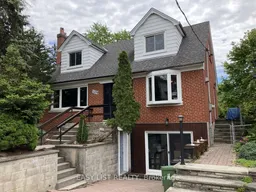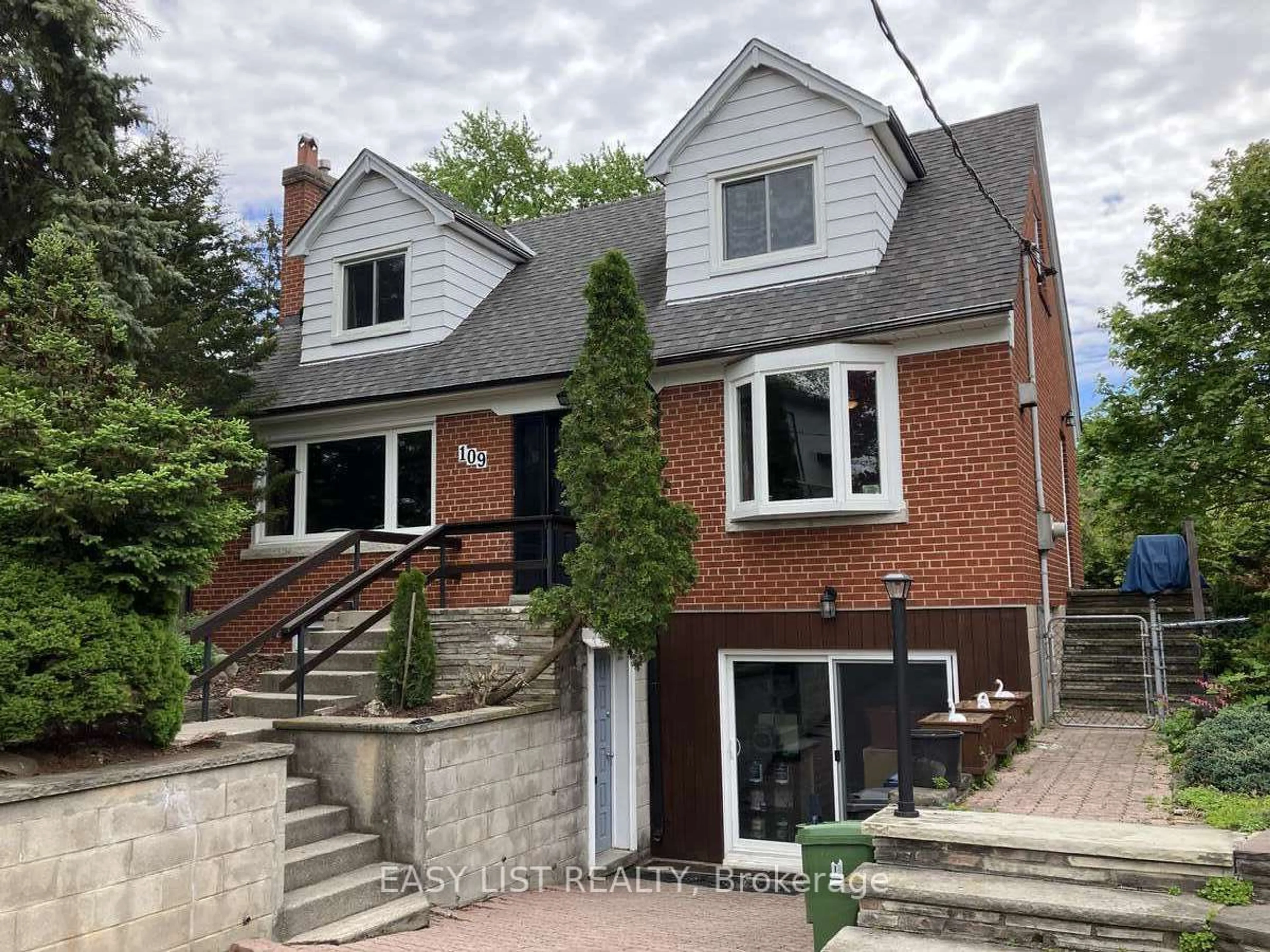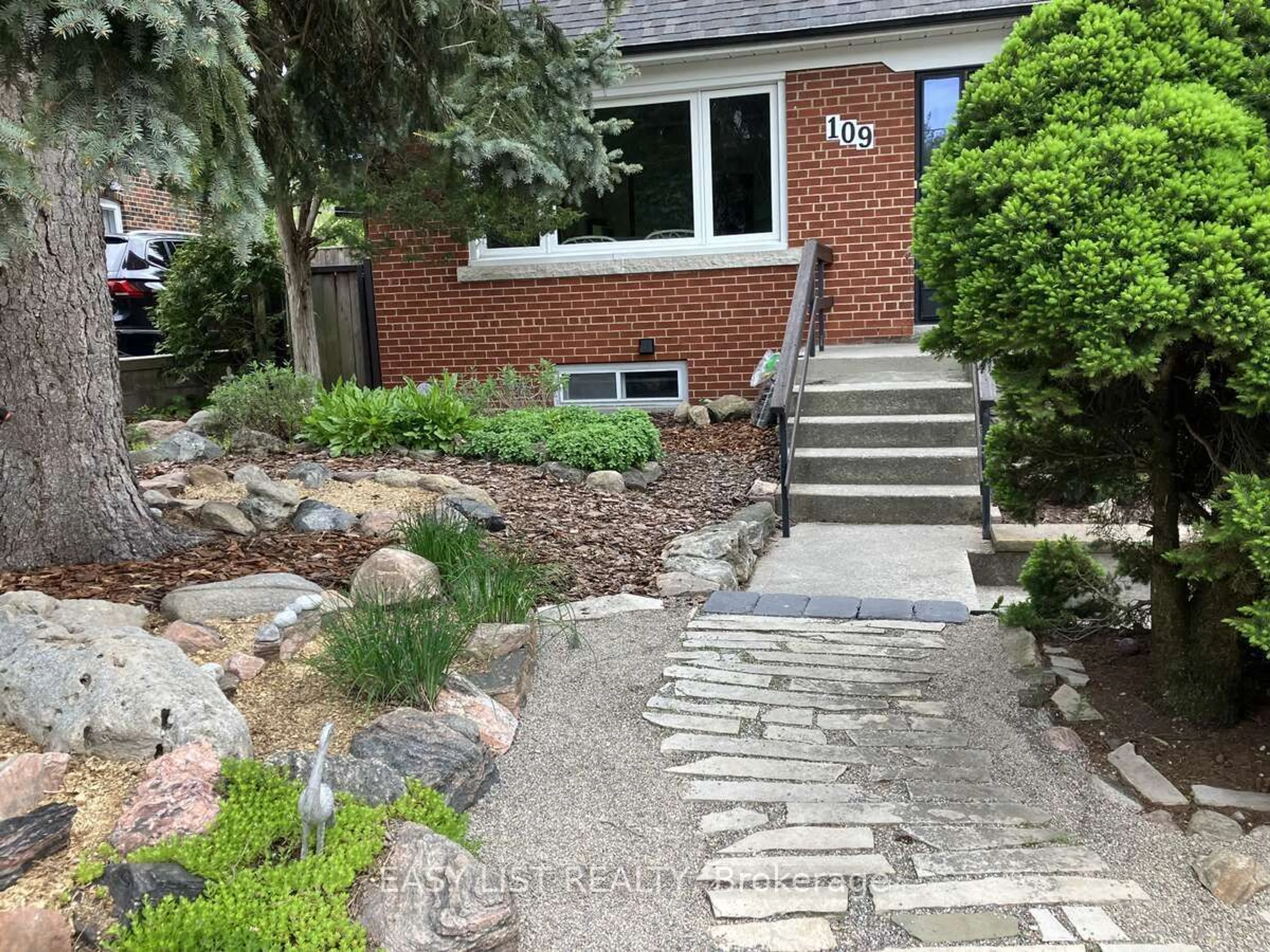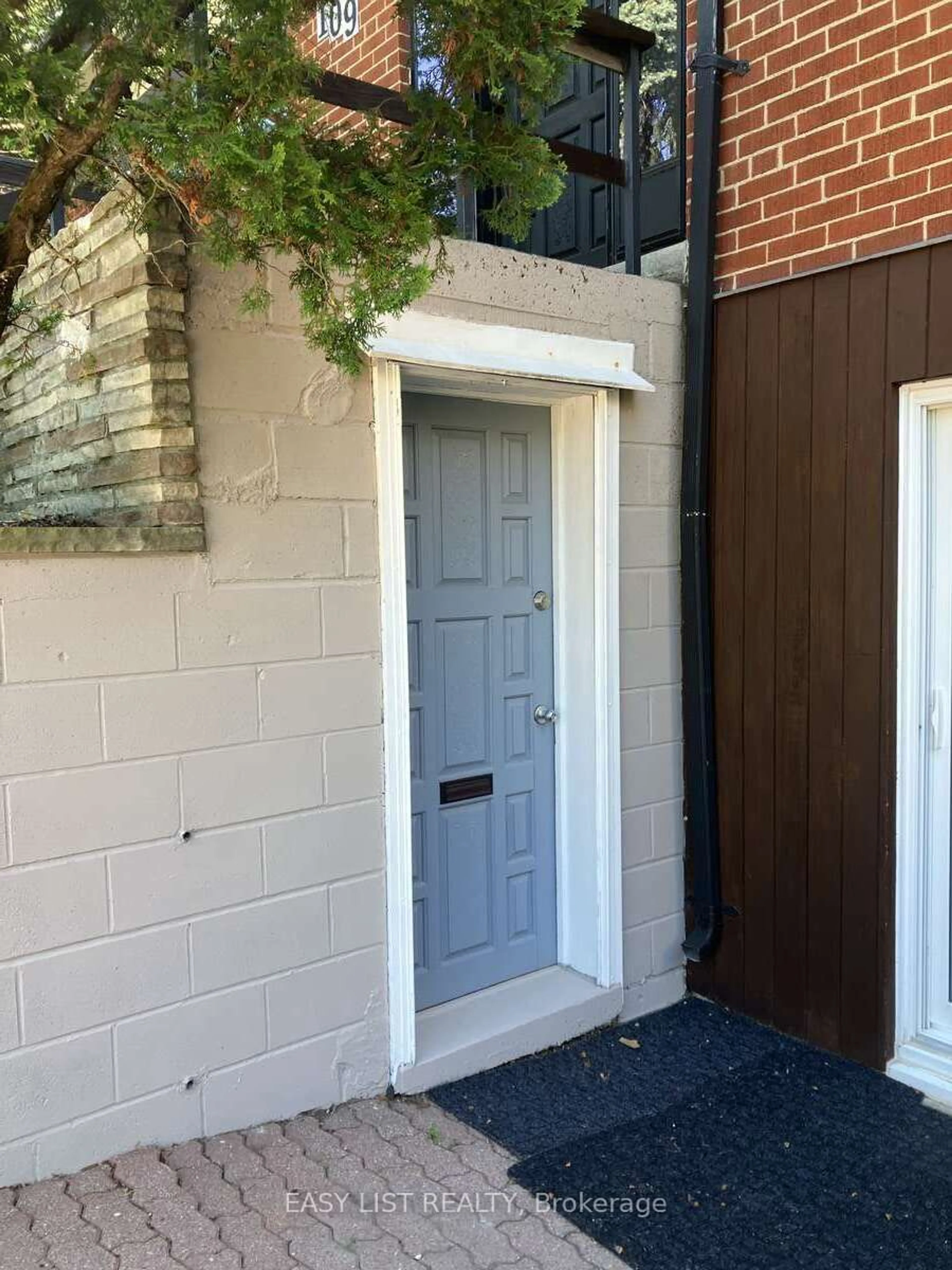109 Black Creek Blvd, Toronto, Ontario M6N 2K6
Contact us about this property
Highlights
Estimated ValueThis is the price Wahi expects this property to sell for.
The calculation is powered by our Instant Home Value Estimate, which uses current market and property price trends to estimate your home’s value with a 90% accuracy rate.$1,205,000*
Price/Sqft$796/sqft
Days On Market74 days
Est. Mortgage$5,862/mth
Tax Amount (2024)$4,397/yr
Description
For more info on this property, please click the Brochure button below. Beautiful home on a dead end street surrounded by parklands. Solid construction, well maintained, 6 year old roof, and many new windows. Large kitchen with adjoining dining room which includes a gas fireplace. Living room has a traditional wood burning fireplace, it is WETT Certified. The den is newly renovated, it has a white-washed pine ceiling. There is a bathroom on each level. Upstairs you will love the views of the surrounding well-tended gardens. Bathroom newly renovated and has a cedar ceiling. Two large bedrooms each one has two windows. The third bedroom is smaller, originally built as a kitchen could be converted back. Basement has a high ceiling. The nanny suite has a wee kitchen and a gas fireplace and a lovely big bedroom. Hot water tank is gas and owned. Home heated with radiators. The backyard is fully fenced and widens to 60 feet. South-facing for all day sun. Mature cedar hedge lines the property. Garden is magical, granite stone walls, multiple levels. This is an excellent neighbourhood for a family!
Property Details
Interior
Features
Bsmt Floor
Living
3.96 x 3.234th Br
4.32 x 3.58Kitchen
2.64 x 1.78Exterior
Features
Parking
Garage spaces 1
Garage type Built-In
Other parking spaces 3
Total parking spaces 4
Property History
 33
33Get up to 1% cashback when you buy your dream home with Wahi Cashback

A new way to buy a home that puts cash back in your pocket.
- Our in-house Realtors do more deals and bring that negotiating power into your corner
- We leverage technology to get you more insights, move faster and simplify the process
- Our digital business model means we pass the savings onto you, with up to 1% cashback on the purchase of your home


