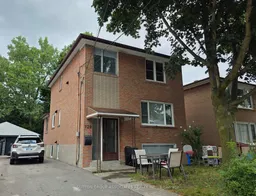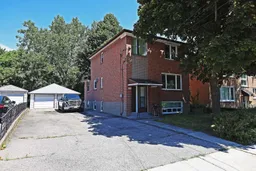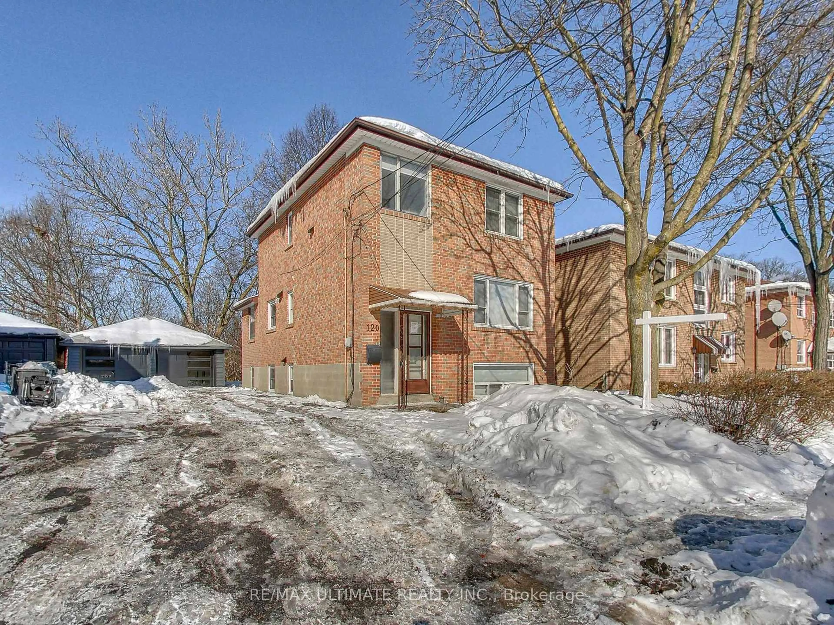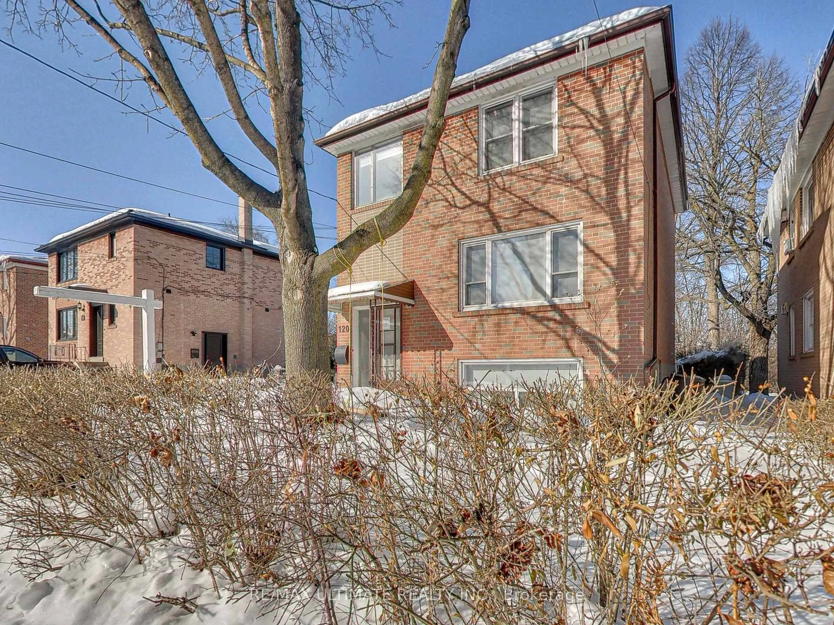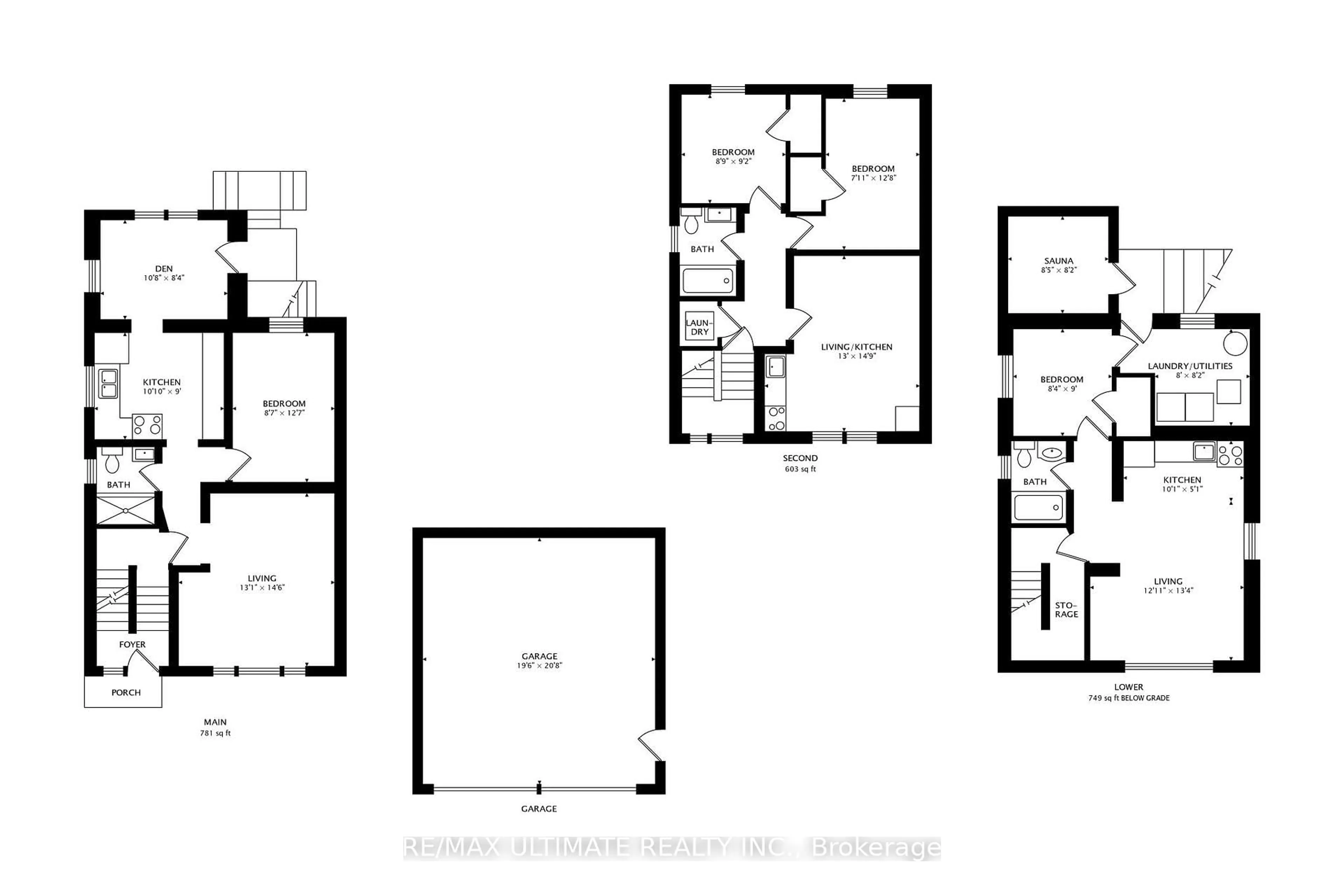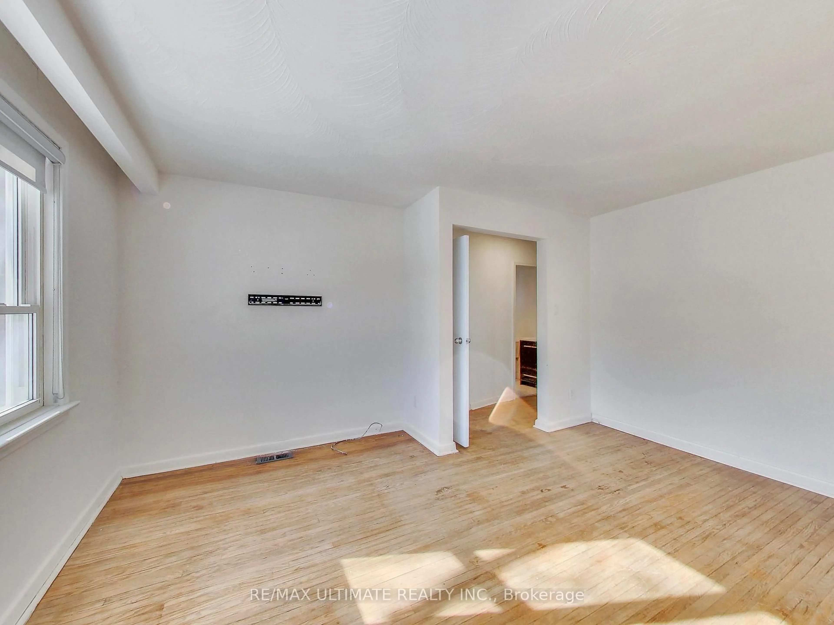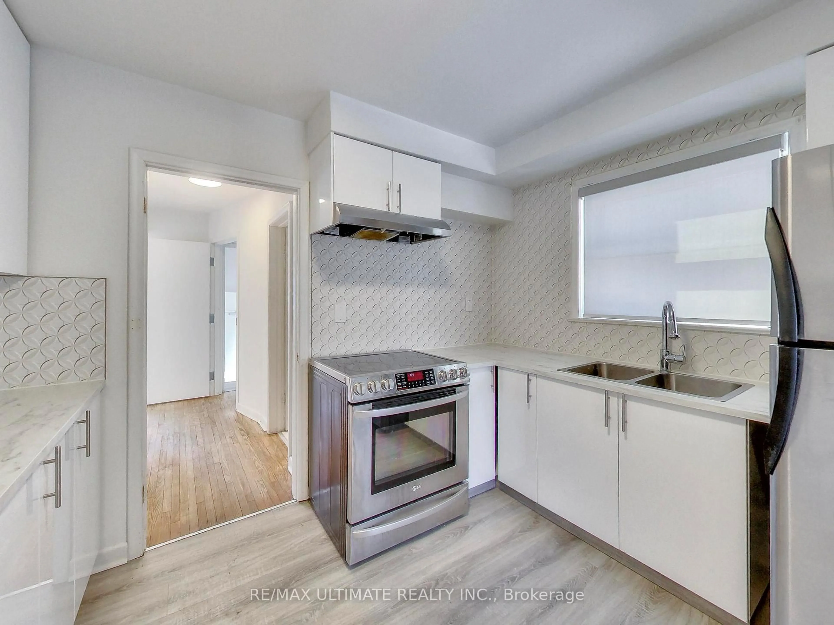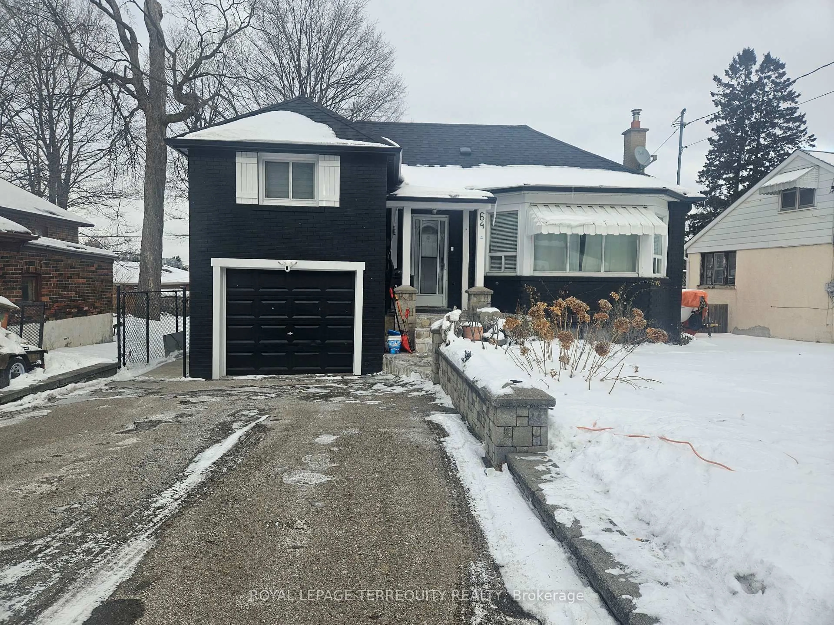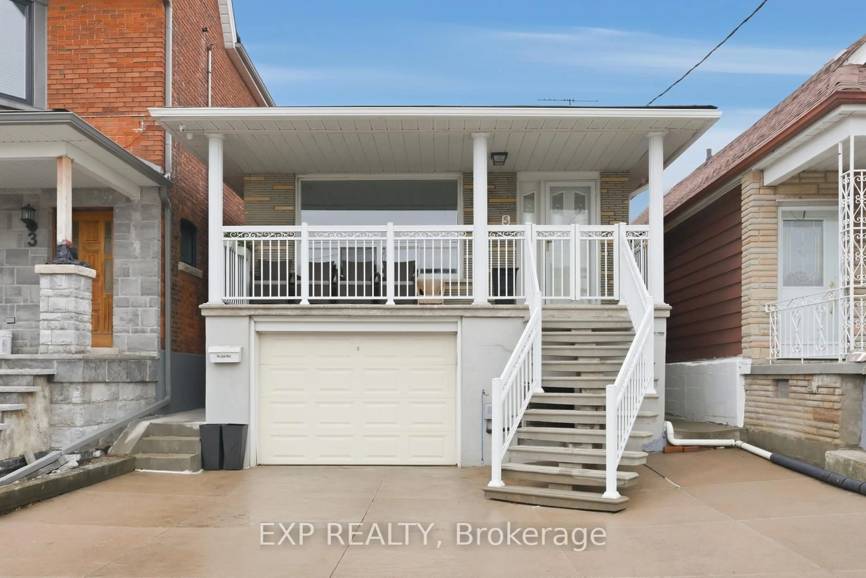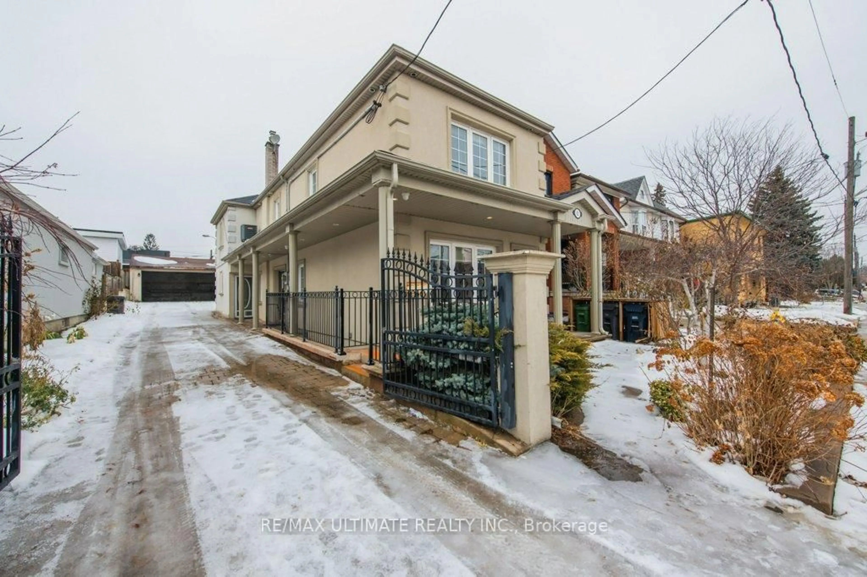Contact us about this property
Highlights
Estimated valueThis is the price Wahi expects this property to sell for.
The calculation is powered by our Instant Home Value Estimate, which uses current market and property price trends to estimate your home’s value with a 90% accuracy rate.Not available
Price/Sqft$890/sqft
Monthly cost
Open Calculator
Description
Incredible Investment Opportunity! Detached Home on a Huge 50 x 100 Ft Lot in desirable Smythe Park, backing on to a tranquil ravine and situated on a quiet, private, family-friendly court. Offering over 2,000 sq. ft. of Total Living Space. Currently configured as three spacious, self-contained units: 2nd Floor: 2-Bedroom with private in-suite laundry; Main Floor: 1-Bedroom + Den; Lower Level: 1-Bedroom unit. All units feature upgraded Kitchens and Bathrooms, have been freshly painted, and offer large sun-filled windows with excellent natural light. The main floor includes a rear entrance providing convenient access to the backyard, parking, and shared lower-level laundry (accessed via separate rear entrance). Rare Bonus Feature: A private Sauna, accessed through a separate rear entrance - perfect for wellness enthusiasts seeking comfort, relaxation, and year-round enjoyment. All three units are currently vacant, presenting an opportunity for first-time buyers to live-in one unit and rent the others or perfect for investors to rent all three units and set market rents. Easily converted to a single-family home with basement apartment with front and rear entrances. Extra-large private driveway accommodates up to 6 vehicles + rare oversized 400 sq. ft. double car garage (spray foam insulated) with potential for a future garden suite (buyer to verify). Prime location close to: Lambton Golf & Country Club, Humber River & Trails, Lambton Arena, Smythe Park, Loblaws, Summerhill Market, Starbucks, Walmart Supercentre, Stock Yards Village. TTC At Your Door - 1 Bus to Runnymede Subway Station, Bloor West & the Junction. Easy access to highways and all major Conveniences.
Property Details
Interior
Features
Main Floor
Living
4.4 x 4.0hardwood floor / Large Window / O/Looks Frontyard
Kitchen
3.3 x 2.7Vinyl Floor / Modern Kitchen
Br
3.8 x 2.8hardwood floor / Window / O/Looks Ravine
Den
3.04 x 3.35Vinyl Floor / Window / W/O To Yard
Exterior
Features
Parking
Garage spaces 2
Garage type Detached
Other parking spaces 6
Total parking spaces 8
Property History
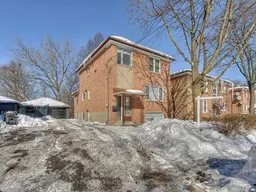 31
31