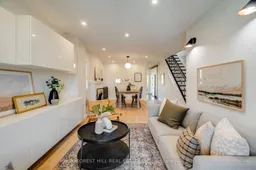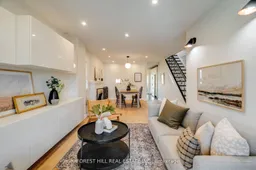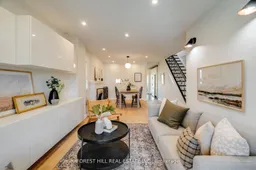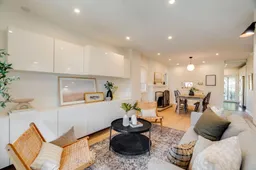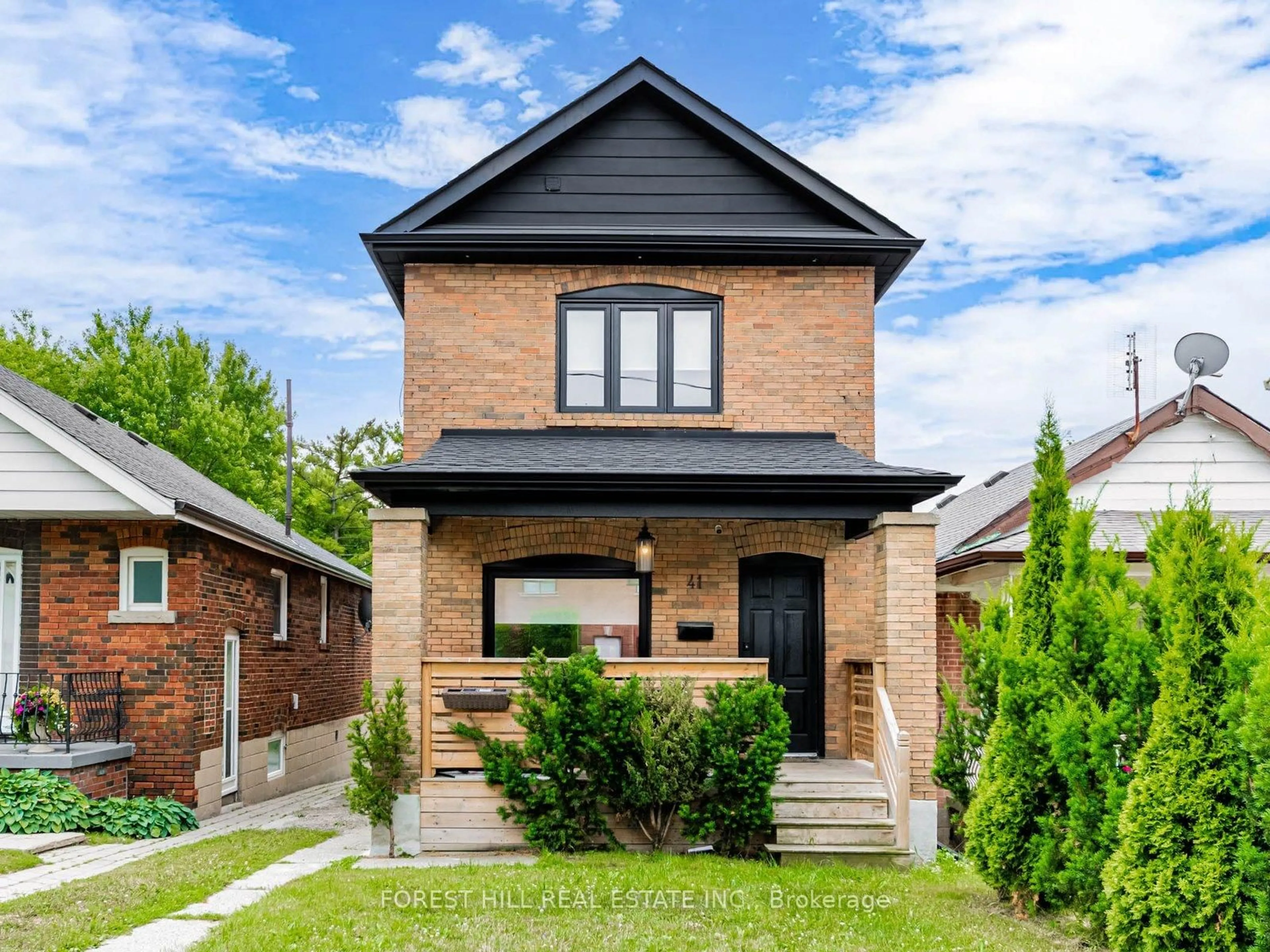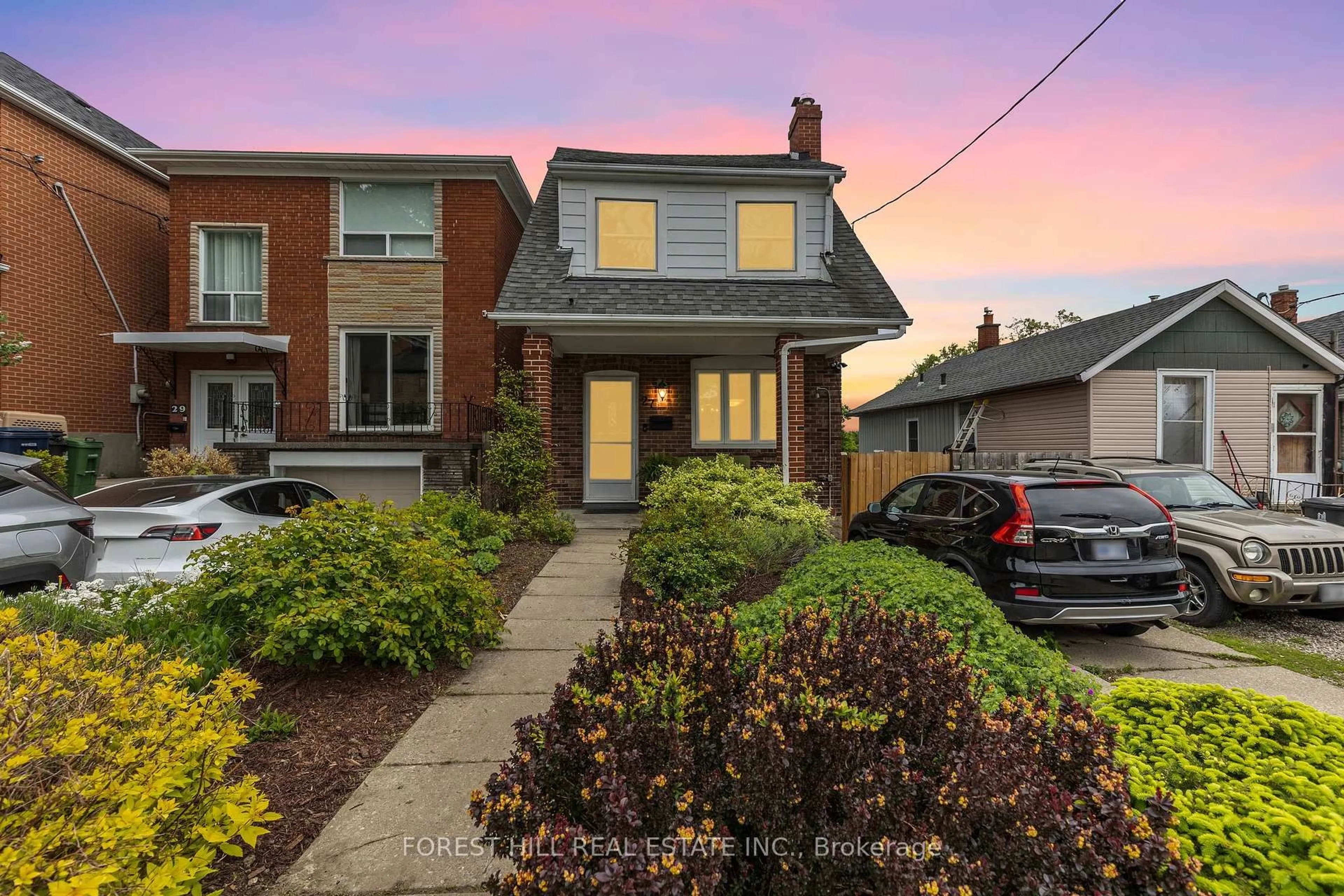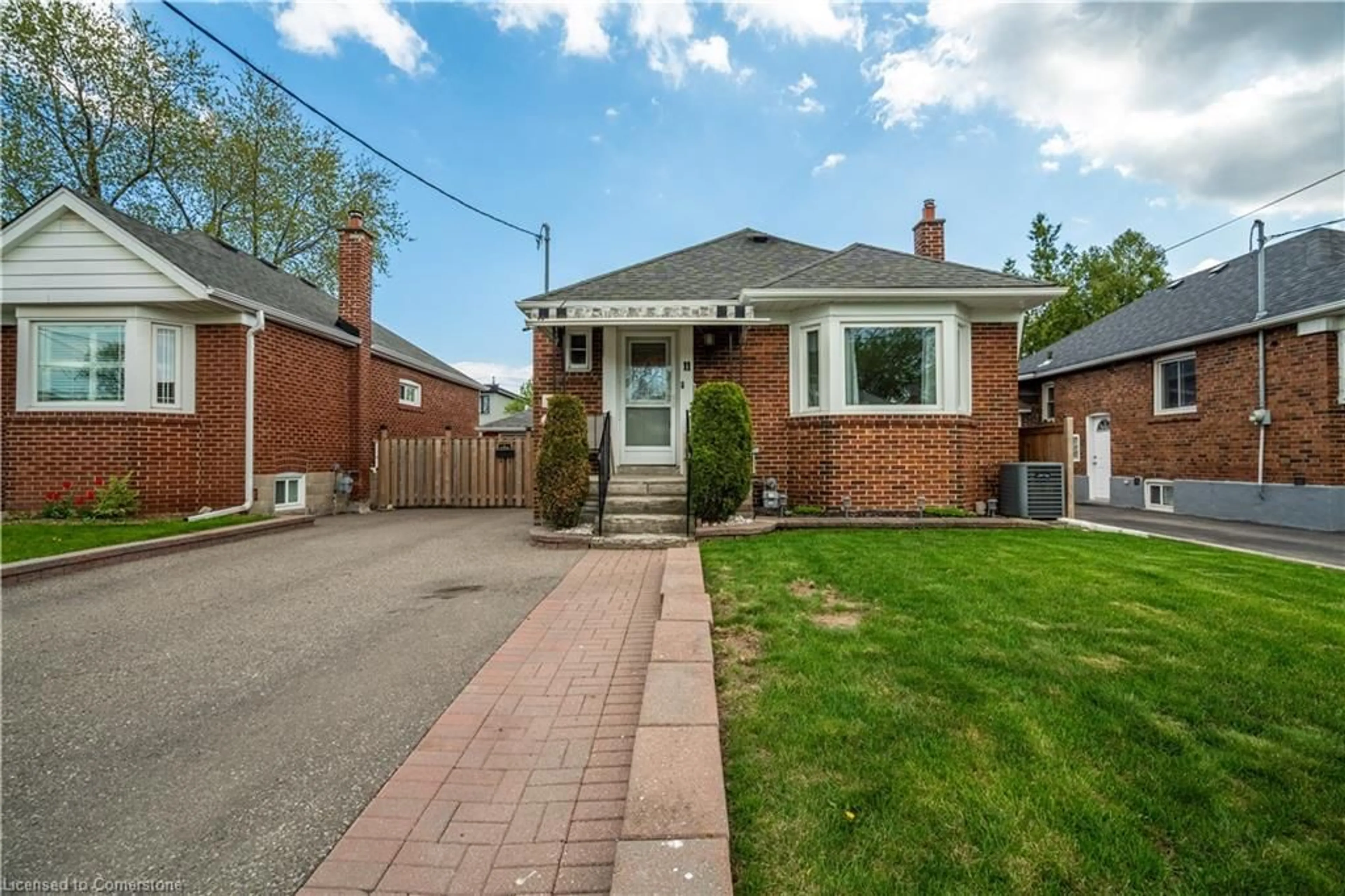Knock Knock! An amazing opportunity to live in a 3+1 bedroom, 2 bathroom detached home with a private driveway on the new LRT Line! Beautiful new white oak engineered wood floors on the first 2 floors enhance the clean, fresh modern vibe. Rarely found, two wood-burning fireplaces, add to the coziness during colder months. The large sun-filled eat-in kitchen has loads of storage and overlooks the spacious backyard and covered deck, perfect for gathering with family and friends all year! Three generous-sized bedrooms on the second floor with a large family bathroom complete with the most amazing skylight that brings in so much natural light. There is also plumbing for second-floor laundry, which is a bonus! A separate entrance leads to the beautiful lower level 1-bedroom apartment, offering flexibility for a separate suite to gain additional income; it is bright, modern, and very comfortable, with private laundry and a wood-burning fireplace too! The opportunities are endless! This home, on this lot, offers so many possibilities in the future; you will never have to move! Outstanding value in a neighborhood that is thriving and continues to grow! There are lots of opportunities with this property! Located in a family-friendly neighborhood, this home is close to parks and offers a prime midtown location. Just steps away from the new Eglinton LRT, 401 access, the Beltline, and don't forget great shopping at Yorkdale Mall.
Inclusions: Potential to live on the main & 2nd floor & supplement your income with a basement tenant (prev leased for $1,850+1/3 utilities). Or full investment & lease the main & 2nd floor (prev leased for $3,850+2/3 utilities).Total $5,700+utilities.
