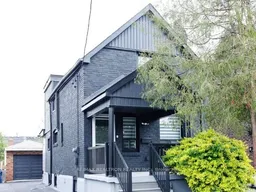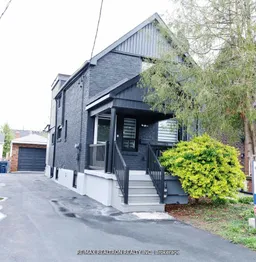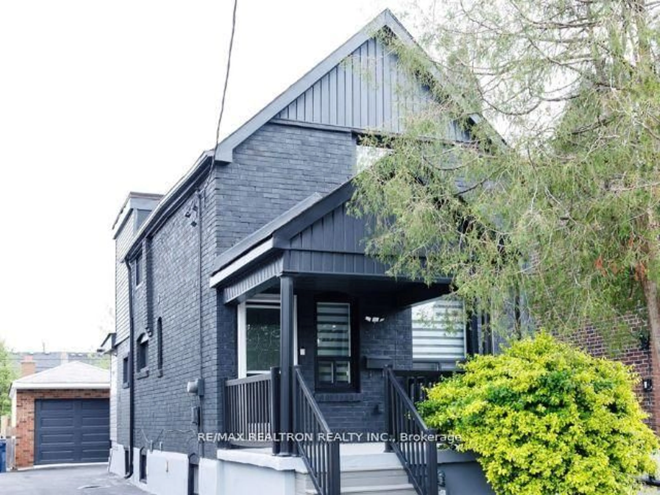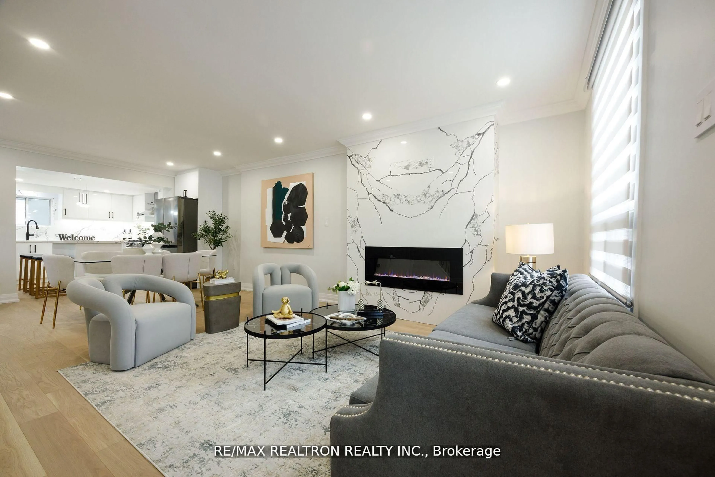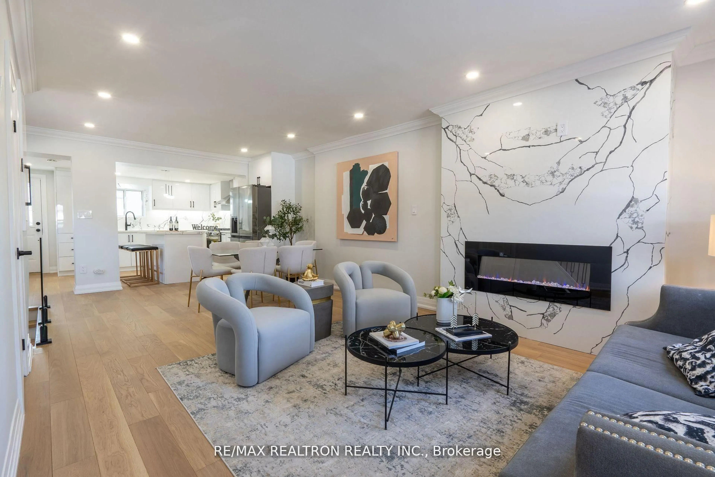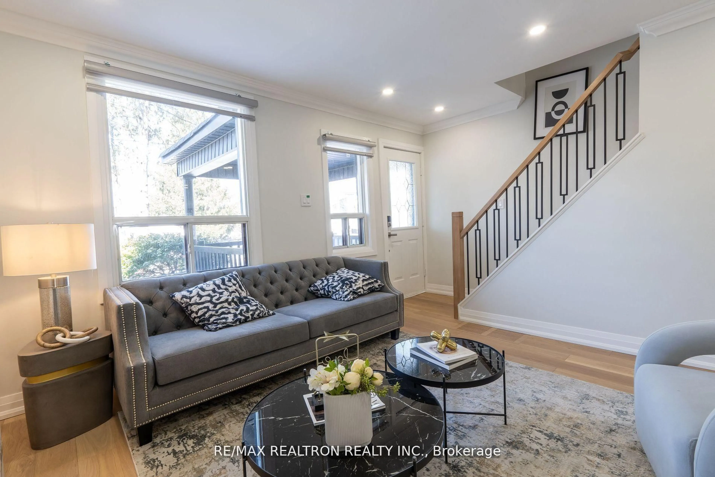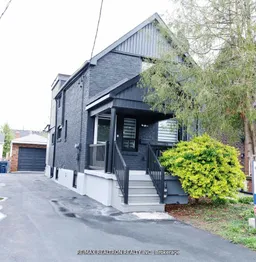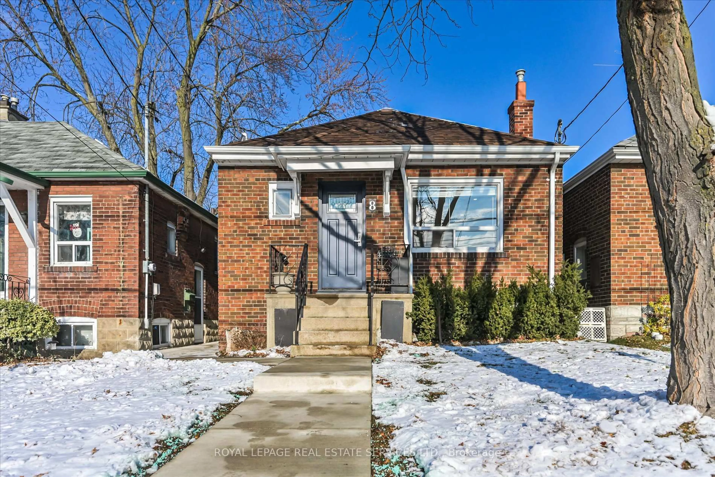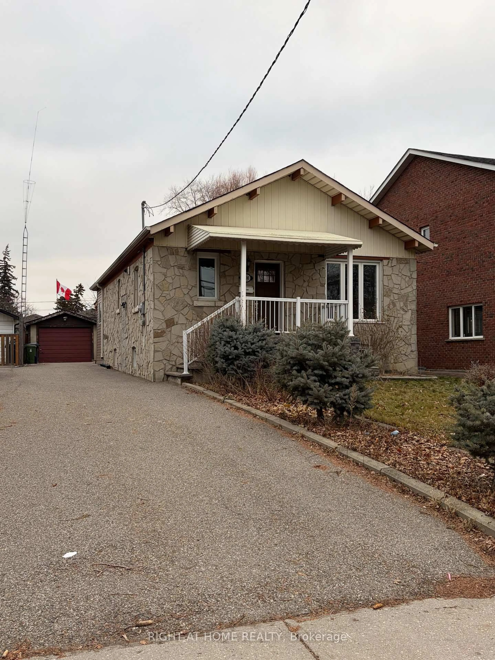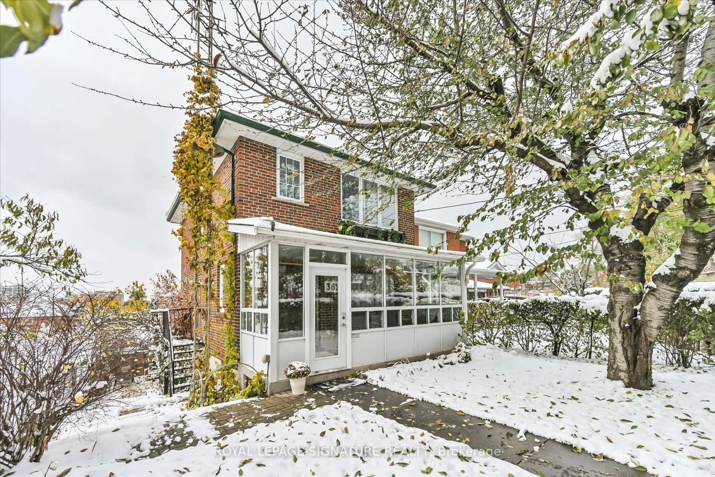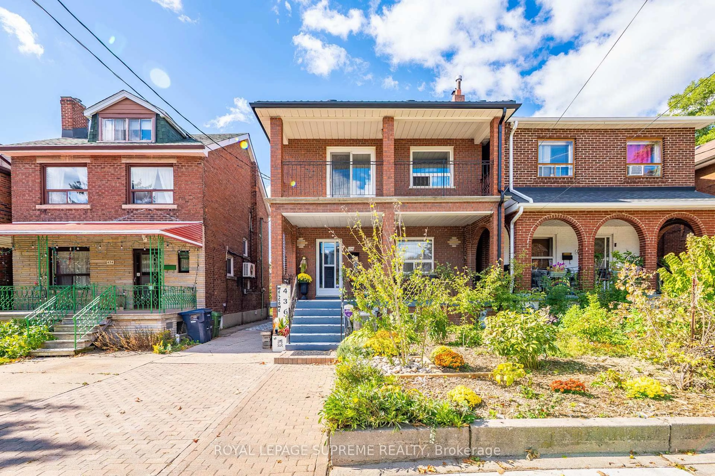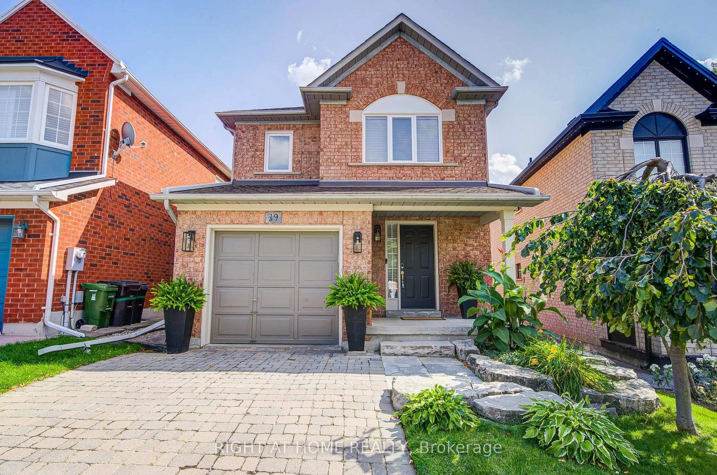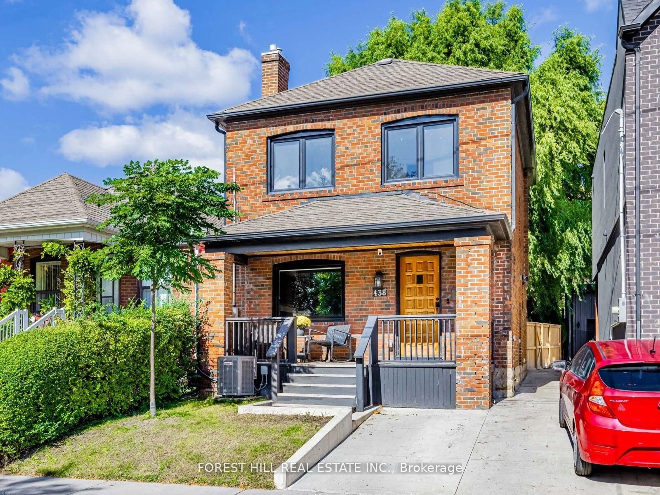77 Hatherley Rd, Toronto, Ontario M6E 1V8
Contact us about this property
Highlights
Estimated valueThis is the price Wahi expects this property to sell for.
The calculation is powered by our Instant Home Value Estimate, which uses current market and property price trends to estimate your home’s value with a 90% accuracy rate.Not available
Price/Sqft$968/sqft
Monthly cost
Open Calculator
Description
Fully Renovated Detached Home in Toronto. Style Today, Value Tomorrow. This beautifully renovated detached home offers the best of modern city living with space, style, and built-in investment potential. Move-in ready and thoughtfully updated throughout, it delivers comfort today and value for tomorrow. The open-concept main floor features hardwood floors, crown molding, and a marble electric fireplace. The chef-inspired kitchen is complete with high-end stainless steel appliances, a gas range, Corian counters, sleek cabinetry with a large pantry, and a generous island with breakfast bar. A main-floor powder room adds convenience. Upstairs, three spacious bedrooms are complemented by a beautifully finished 4-piecebath. The primary suite includes a custom wall-to-wall built-in closet for both function and style. The finished basement extends the homes versatility with a modern 3-piece bath, laundry, and flexible rooms ideal for a home office, media area, or guest suite. A deep 1.5-car garage provides more than parking, it includes an existing bonus room behind the garage that can be used as a gym, studio, office, or creative retreat. The solid cinderblock structure also offers the rare advantage of making a future coach house conversion far more cost-effective than building new. Enjoy a stylish home today with the option to unlock income potential tomorrow. Set in a desirable neighborhood close to schools, parks, and transit, this home offers both turnkey living and long-term value. Don't miss the opportunity to own a fully upgraded detached home in Toronto with rare versatility and future upside.
Property Details
Interior
Features
Main Floor
Kitchen
4.45 x 3.96Stainless Steel Appl / Window / Corian Counter
Living
3.69 x 3.58Electric Fireplace / hardwood floor / Window
Dining
3.58 x 2.44Pot Lights / hardwood floor / Crown Moulding
Mudroom
3.41 x 3.28Tile Floor / Pot Lights / Window
Exterior
Features
Parking
Garage spaces 1
Garage type Detached
Other parking spaces 1
Total parking spaces 2
Property History
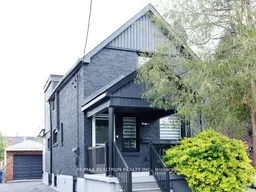 33
33