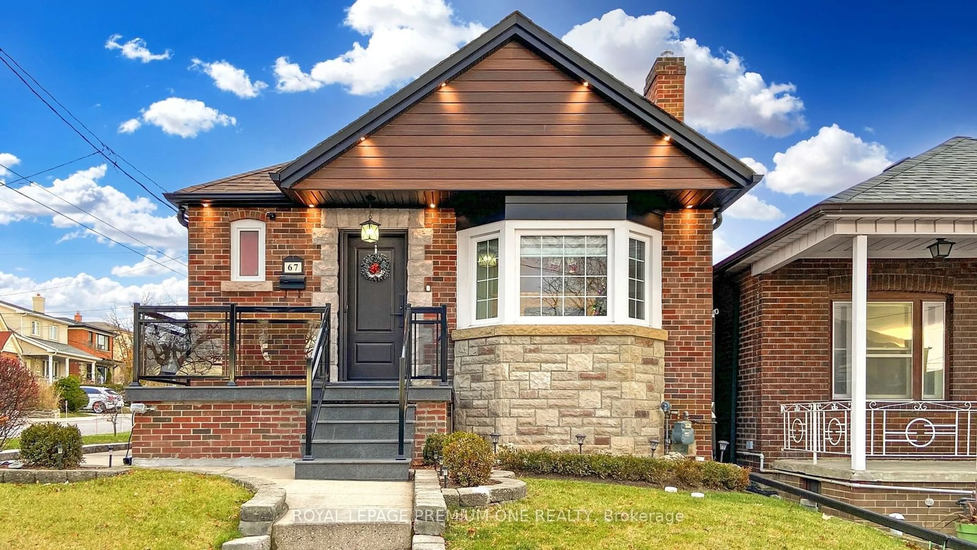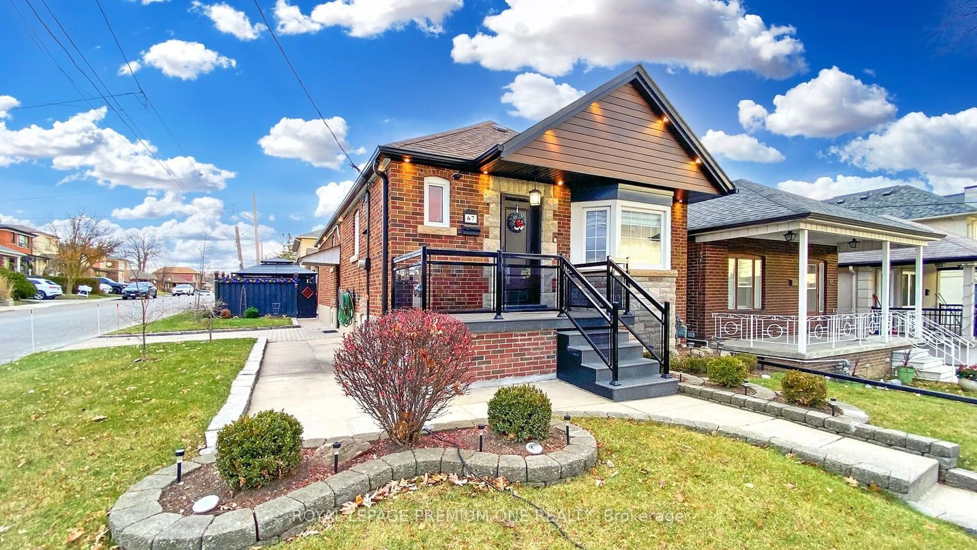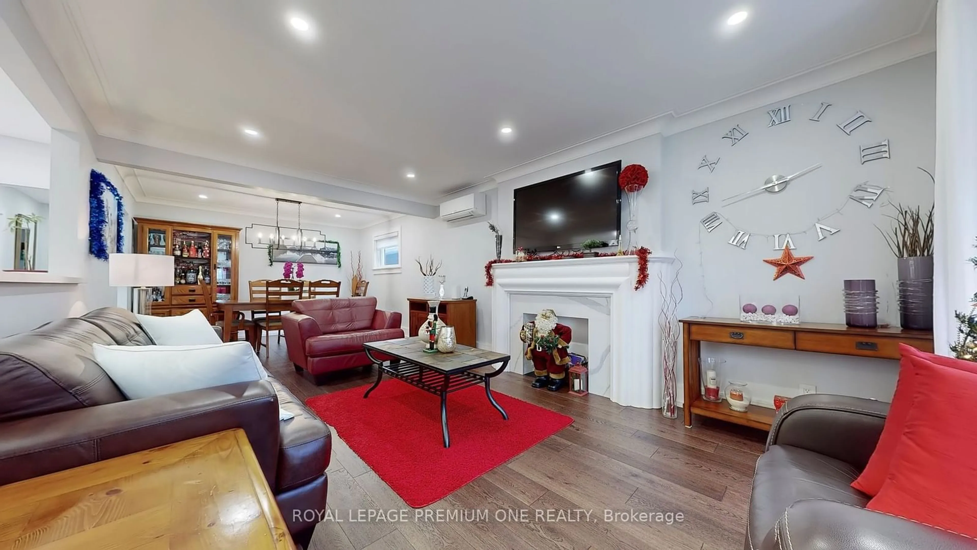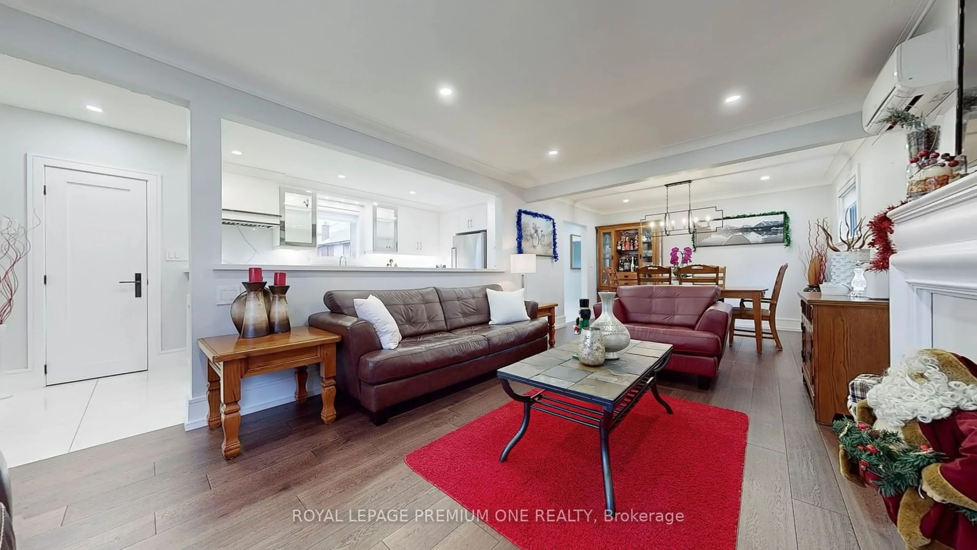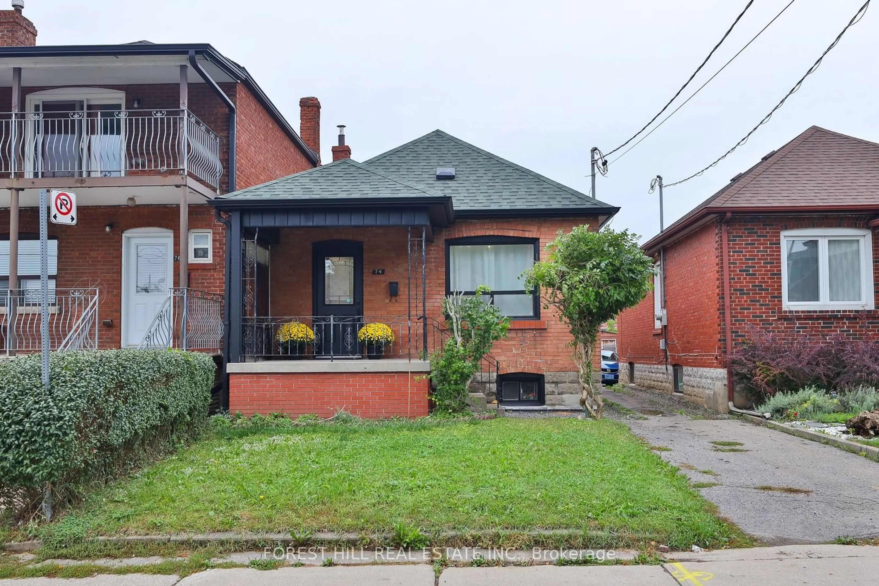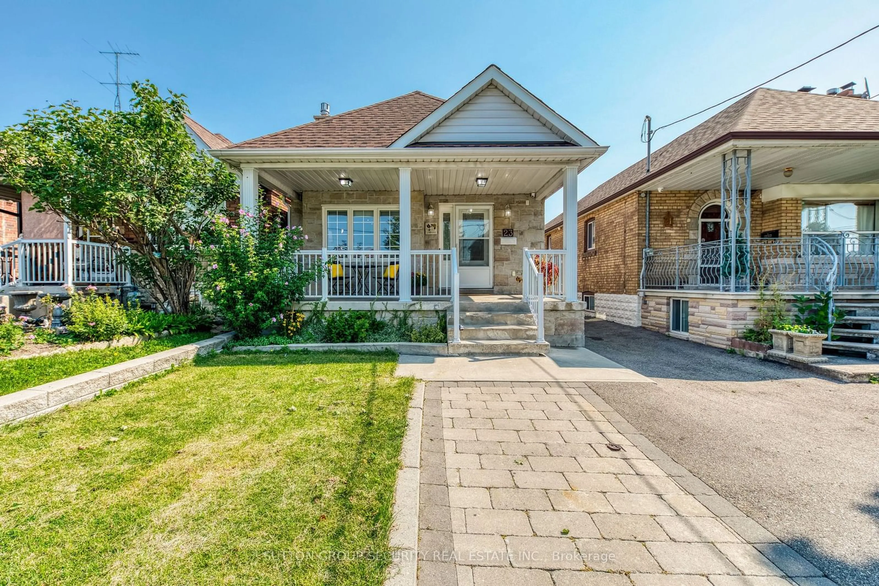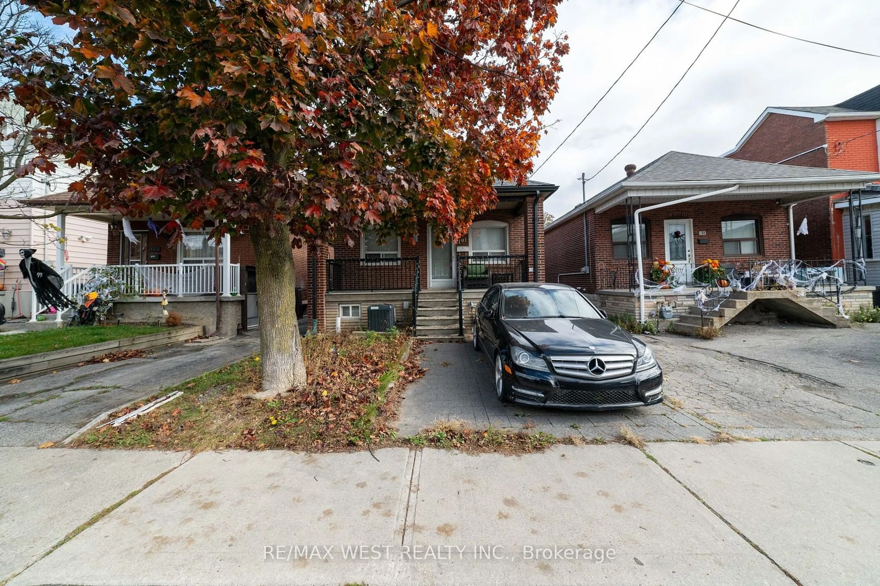67 Montcalm Ave, Toronto, Ontario M6E 4N8
Contact us about this property
Highlights
Estimated ValueThis is the price Wahi expects this property to sell for.
The calculation is powered by our Instant Home Value Estimate, which uses current market and property price trends to estimate your home’s value with a 90% accuracy rate.Not available
Price/Sqft$1,102/sqft
Est. Mortgage$6,008/mo
Tax Amount (2024)$4,013/yr
Days On Market46 days
Description
Don't judge a book by its cover... a rare show stopper!!! Renovated from top to bottom. Enjoy a welcoming functional open concept floorplan. A spectacular sun-drenched detached bungalow featuring very large 2 + 1 bedrooms, 2 baths. A chef's inspired kitchen with stainless steel appliances, quartz counters and backsplash, sprawling breakfast bar open to living/dining rooms. Smooth ceilings and pot lights inside and out. Professionally manicured gardens. Fenced stone paved backyard. A solid detached double car garage plus 3 additional parking spots. This home is ideal for anyone looking to enjoy potential income with a luxurious basement apartment with separate entrance. Welcome Home Sweet Home!
Property Details
Interior
Features
Main Floor
Kitchen
5.94 x 4.24Quartz Counter / Stainless Steel Appl / Breakfast Bar
Living
8.11 x 3.38Combined W/Dining / Hardwood Floor / Pot Lights
Dining
8.11 x 3.38Combined W/Living / Hardwood Floor / Pot Lights
Prim Bdrm
4.11 x 3.38Hardwood Floor / Double Closet / Crown Moulding
Exterior
Features
Parking
Garage spaces 2
Garage type Attached
Other parking spaces 3
Total parking spaces 5
Property History
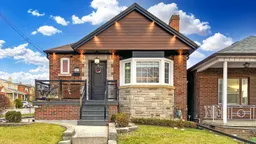 31
31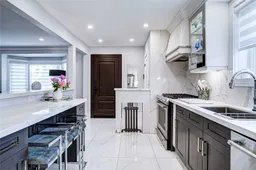
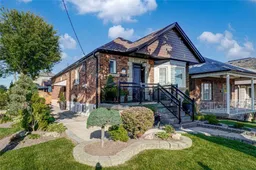
Get up to 1% cashback when you buy your dream home with Wahi Cashback

A new way to buy a home that puts cash back in your pocket.
- Our in-house Realtors do more deals and bring that negotiating power into your corner
- We leverage technology to get you more insights, move faster and simplify the process
- Our digital business model means we pass the savings onto you, with up to 1% cashback on the purchase of your home
