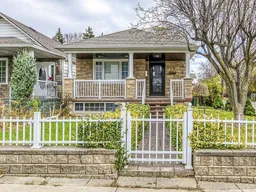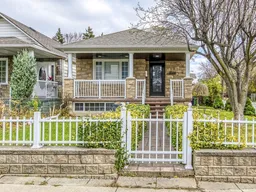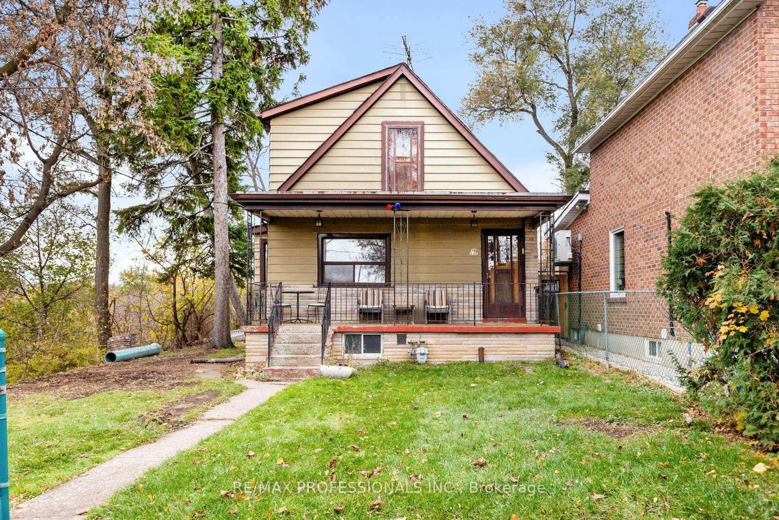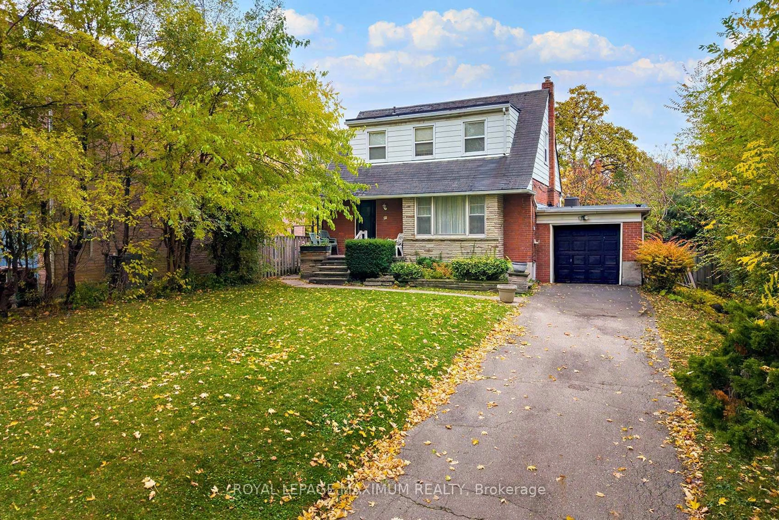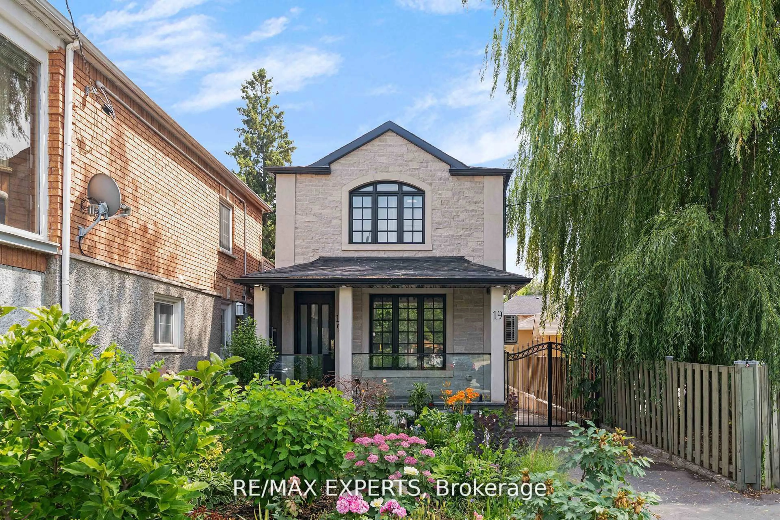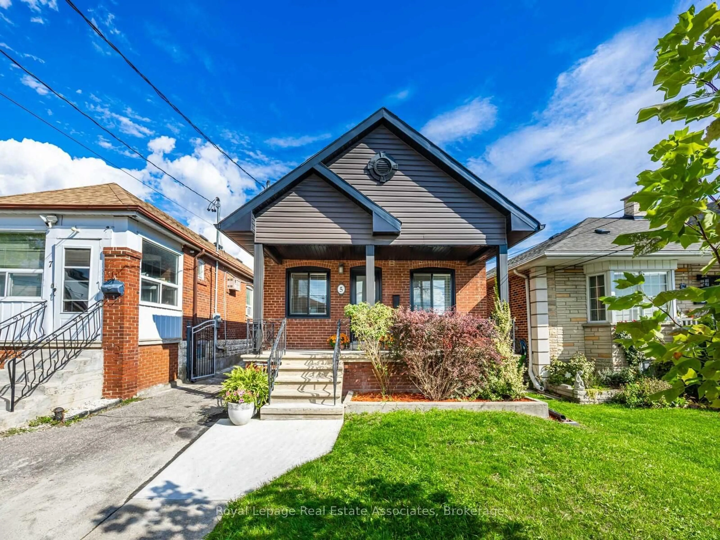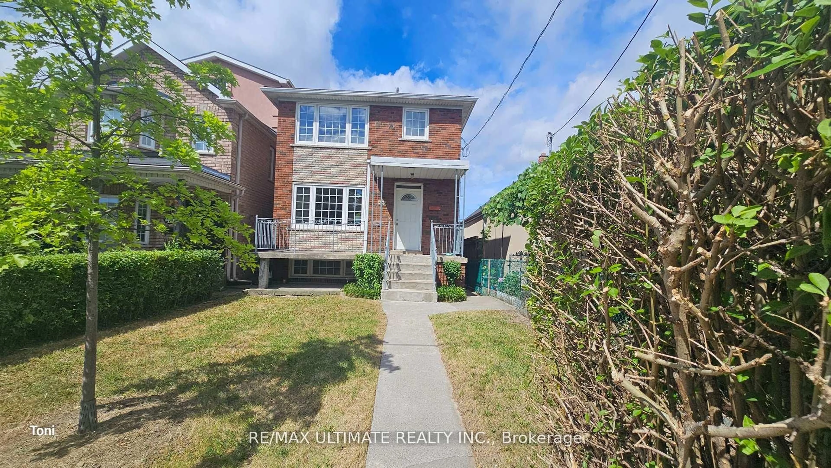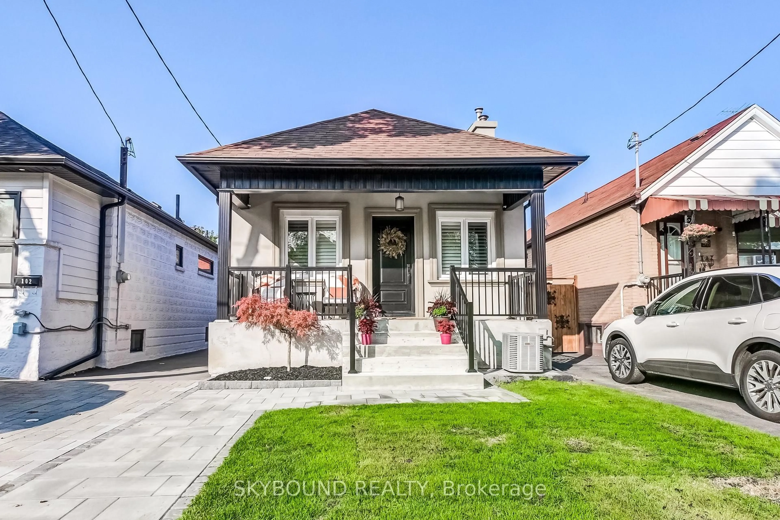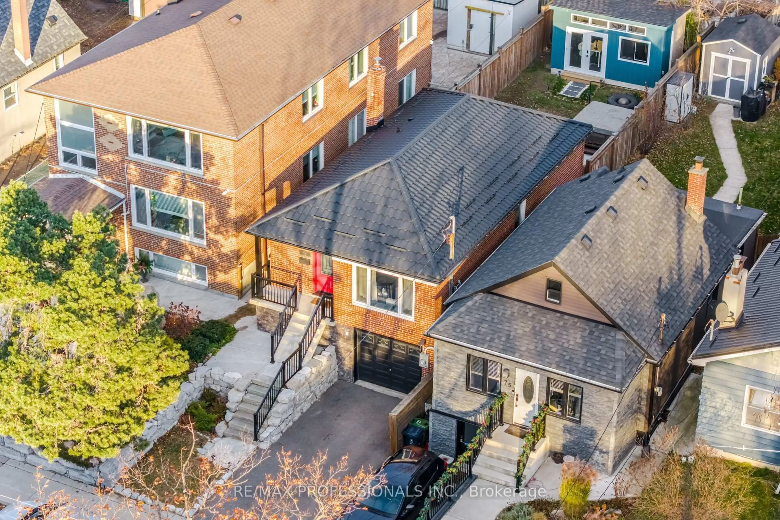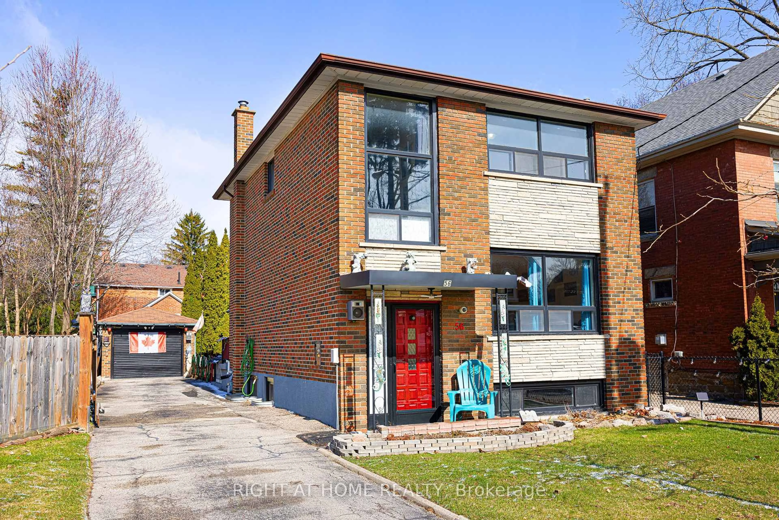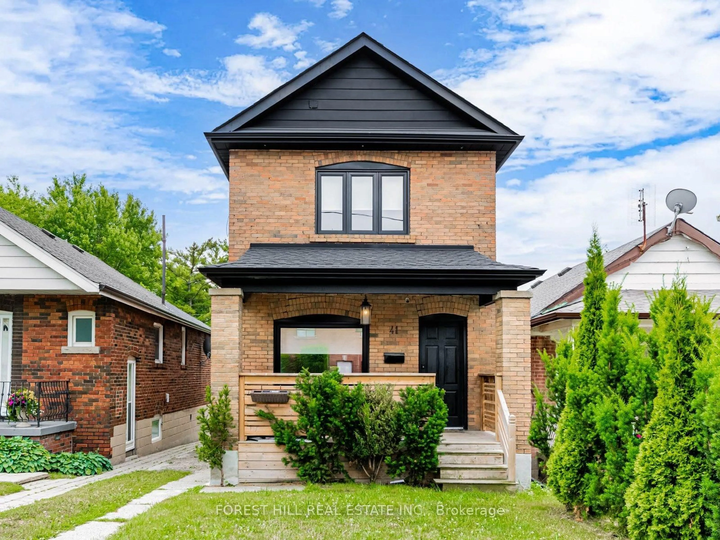This beautifully updated & spacious bungalow situated in a Prime Location offers a perfect blend of modern living and convenience. The main floor features an open-concept living and dining area, Originally a 3-bedroom home, it has been reconfigured to offer two generously sized bedrooms with plenty of natural light.The separate entrance leads to a fully finished basement complete with a kitchen and two additional bedrooms providing possibilities for an in-law suite, rental income, or extra living space. Step outside to the fully fenced backyard - with a charming gazebo, brick pizza oven, and stamped concrete walkway. This property also includes a detached brick garage and private drive. Located just minutes from the brand-new Caledonia TTC subway station, this home is ideal for commuters and those looking to enjoy easy access to transit, shopping, parks, and schools. This property offers a great layout, and prime location! A must-see!
Inclusions: 2 Fridges, 2 Stoves, B/I Dishwasher, Washer, Dryer, All Electric Light Fixtures, All Window Coverings, Ikea Pax Wardrobe, Gazebo
