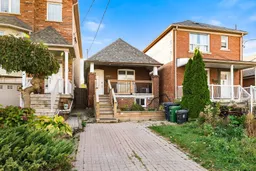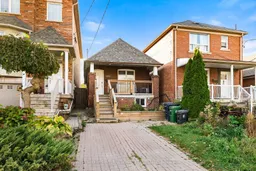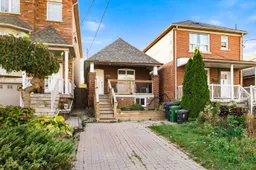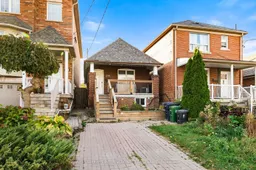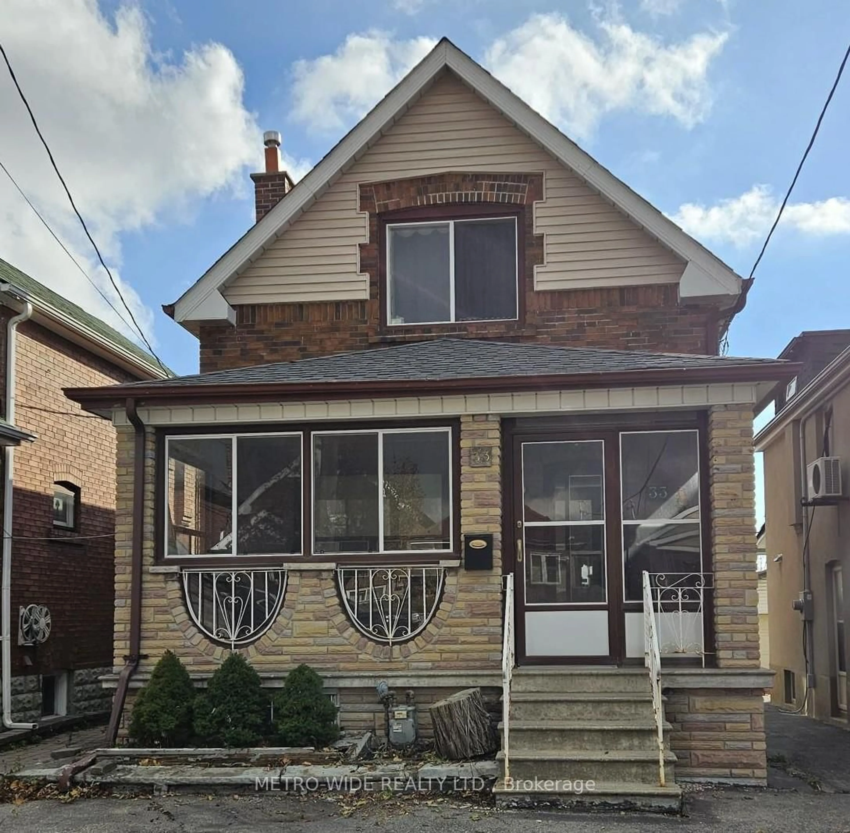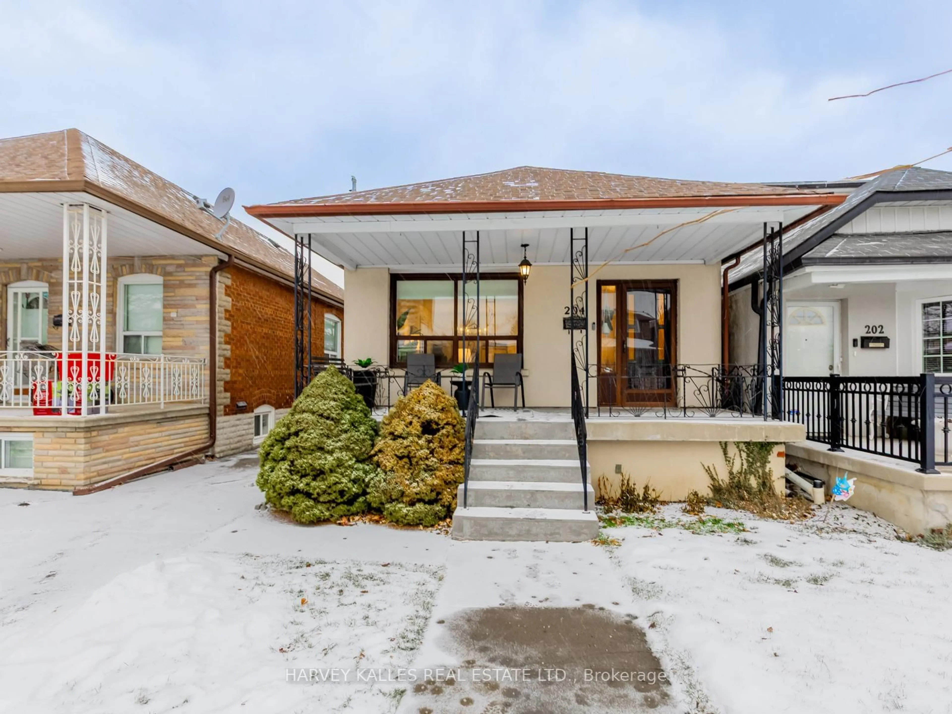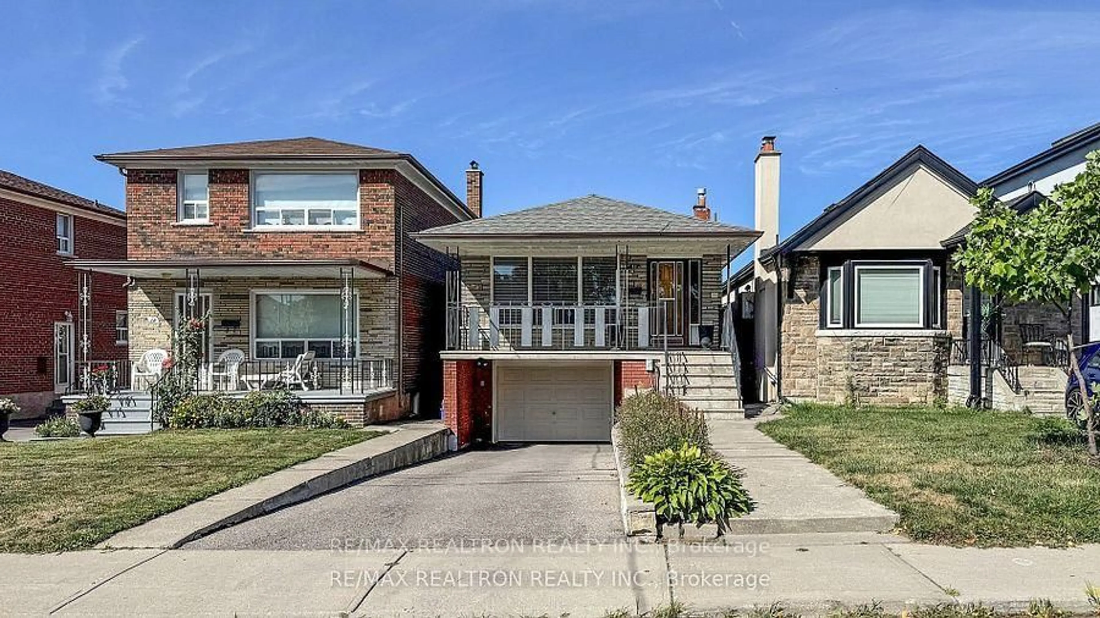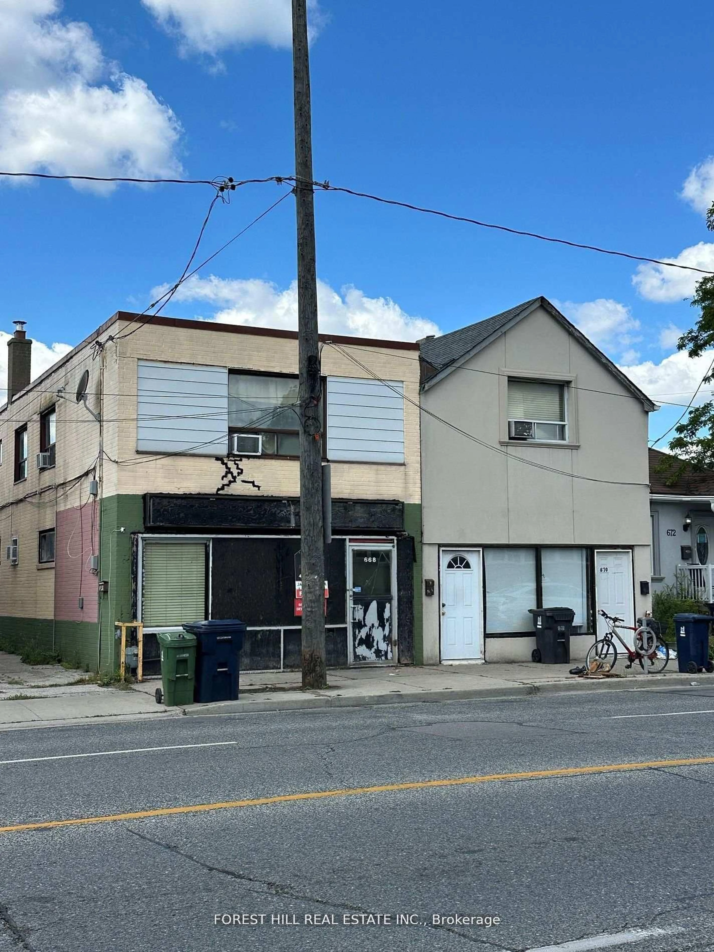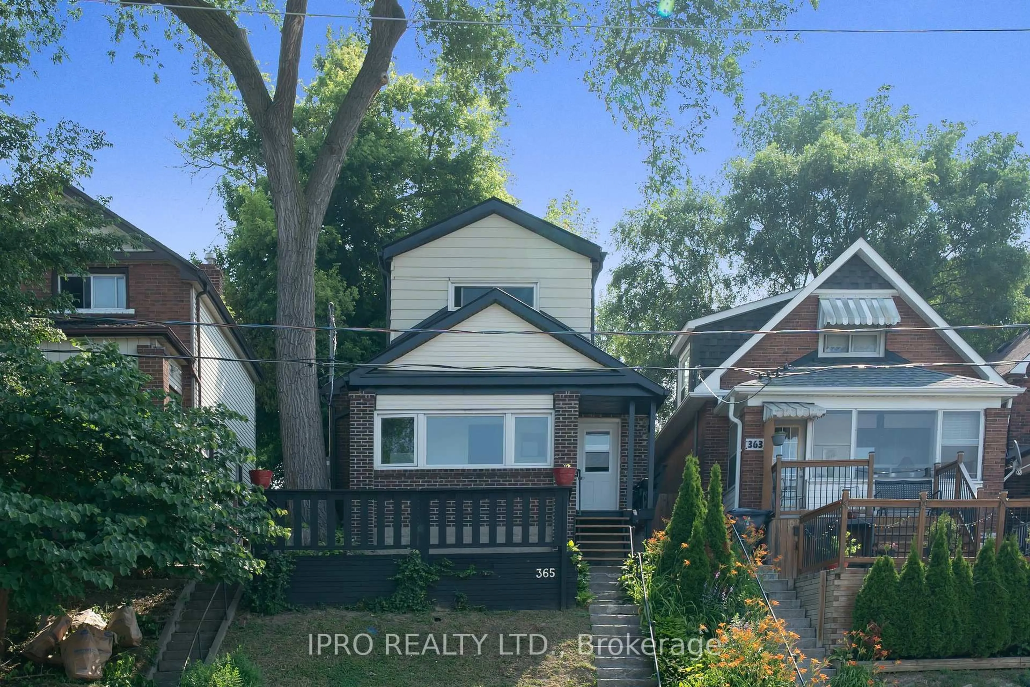Investors and first-time home buyers, take note of 498 Caledonia Road! This home is poised just steps from a future transit hub, with LRT and future GO Station at Caledonia & Eglinton. Close to amenities, parks, schools and 10 minutes to Eglinton West subway station, this home is perfectly positioned for families and potential tenants. Carefully renovated, the home features hardwood floors, pot lights, crown mouldings & smart thermostat. The kitchen features all stainless steel appliances and a sleek glass-and-marble backsplash. The primary bedroom on the main floor is sun-filled and features a built-in closet, while the second bedroom offers a walk-out to the spacious backyard. The basement, which could easily be converted into a studio apartment, offers a generous floorplan with a rec room and potential third bedroom (with its own private entrance). This home is move-in ready, but also offers so much potential for the eager investor. Come see 498 Caledonia before it's gone!
Inclusions: Bosch Tankless Water Heater (2019), New Laundry Sink & Counter (2023), Samsung Washer & Dryer (2021), Backwater Valve (2023)
