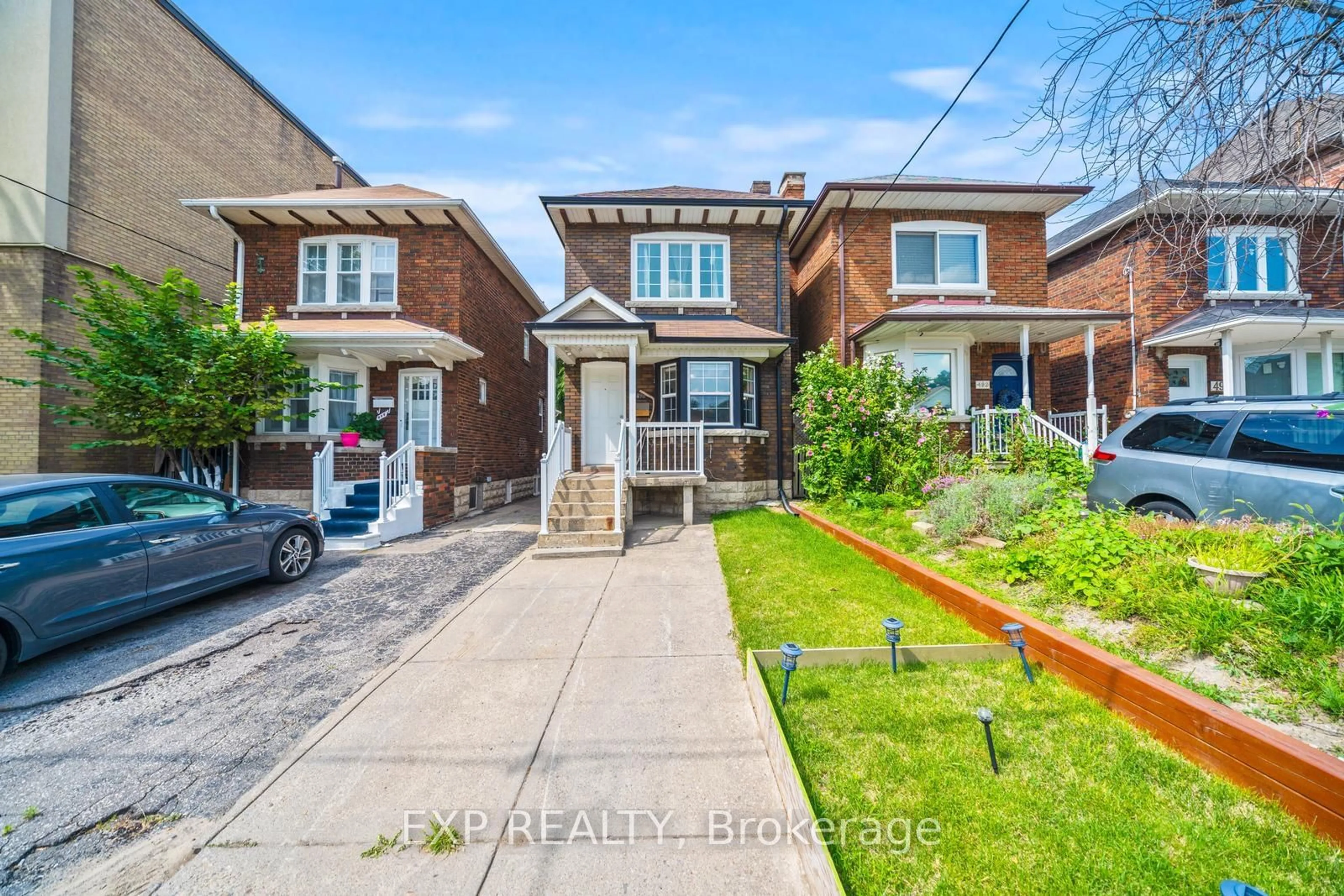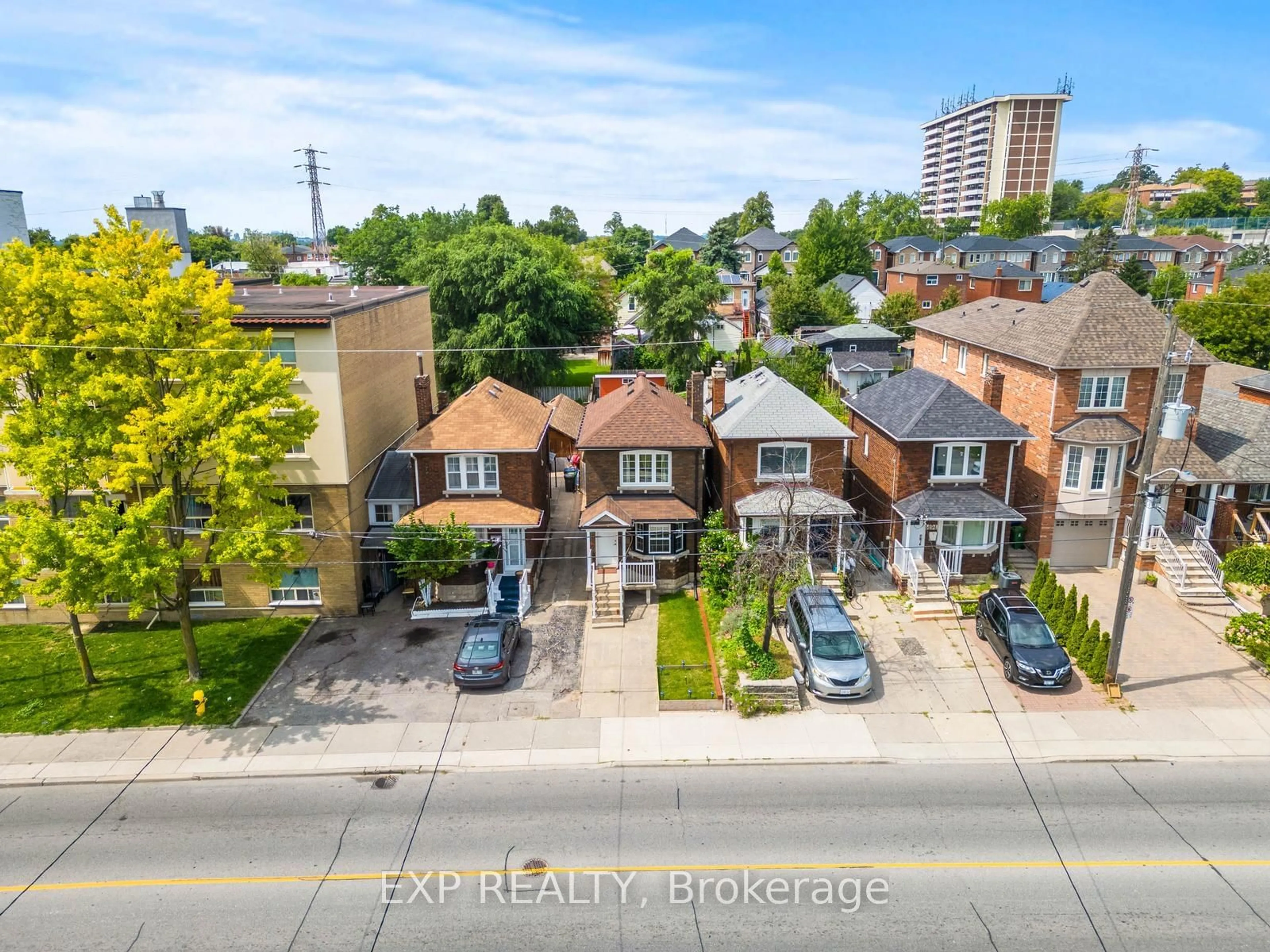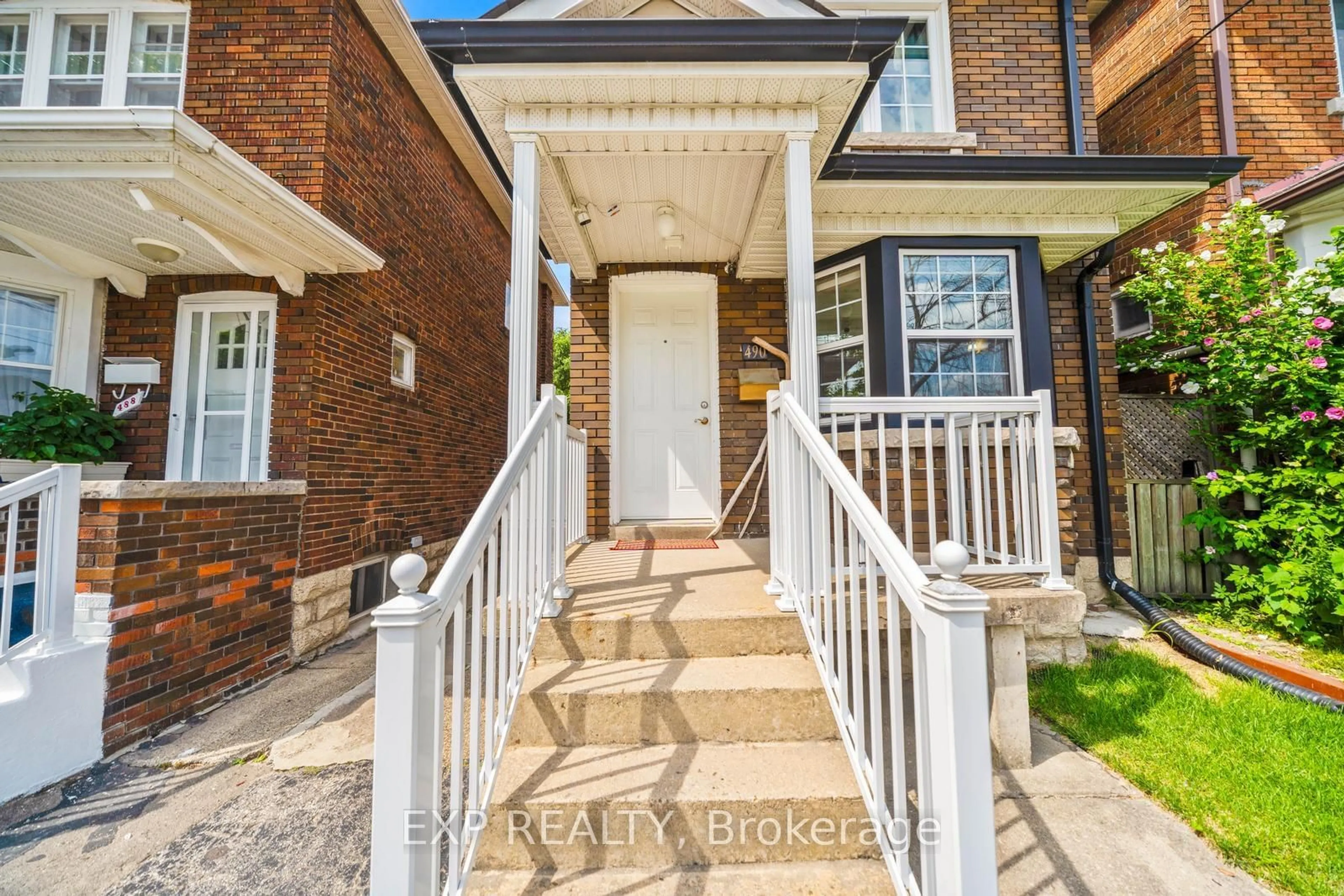490 Caledonia Rd, Toronto, Ontario M6E 4V2
Contact us about this property
Highlights
Estimated ValueThis is the price Wahi expects this property to sell for.
The calculation is powered by our Instant Home Value Estimate, which uses current market and property price trends to estimate your home’s value with a 90% accuracy rate.Not available
Price/Sqft$1,023/sqft
Est. Mortgage$3,758/mo
Tax Amount (2024)$3,205/yr
Days On Market52 days
Description
Welcome to this charming detached 2-storey home in the heart of Caledonia, Toronto! This home boasts 3+1 bedrooms, 2 full bathrooms, a modern kitchen, and a cozy finished living room with a large bay window that floods the space with natural light. The finished basement offers additional living space, ideal for a home office, gym, or an additional bedroom. Step outside to a spacious backyard with a newly built shed (2023) and a long 140-foot lot, providing ample space for outdoor activities, entertaining guests, and the potential for an extra parking spot, along with a private gate for added security. You'll enjoy close proximity to shops, schools, and parks, along with excellent public transportation options that offer easy access to downtown Toronto. This home is perfect for families, young professionals, and anyone looking for comfort, style, and functionality in a desirable neighbourhood. Don't miss this opportunity to make this beautiful property your new home!
Property Details
Interior
Features
Ground Floor
Living
5.40 x 3.30Bay Window / Hardwood Floor / Fireplace
Dining
4.20 x 2.40Ceramic Floor / Combined W/Kitchen / Window
Kitchen
4.20 x 3.20Ceramic Floor / W/O To Porch / Sunken Room
Exterior
Features
Parking
Garage spaces -
Garage type -
Total parking spaces 1
Property History
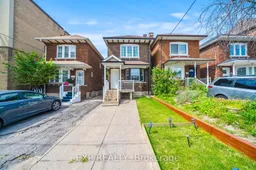 40
40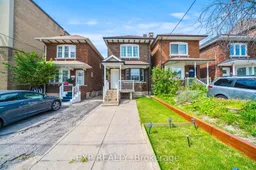 32
32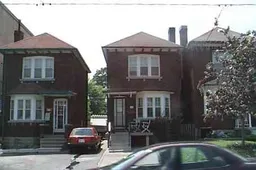 1
1Get up to 1% cashback when you buy your dream home with Wahi Cashback

A new way to buy a home that puts cash back in your pocket.
- Our in-house Realtors do more deals and bring that negotiating power into your corner
- We leverage technology to get you more insights, move faster and simplify the process
- Our digital business model means we pass the savings onto you, with up to 1% cashback on the purchase of your home
