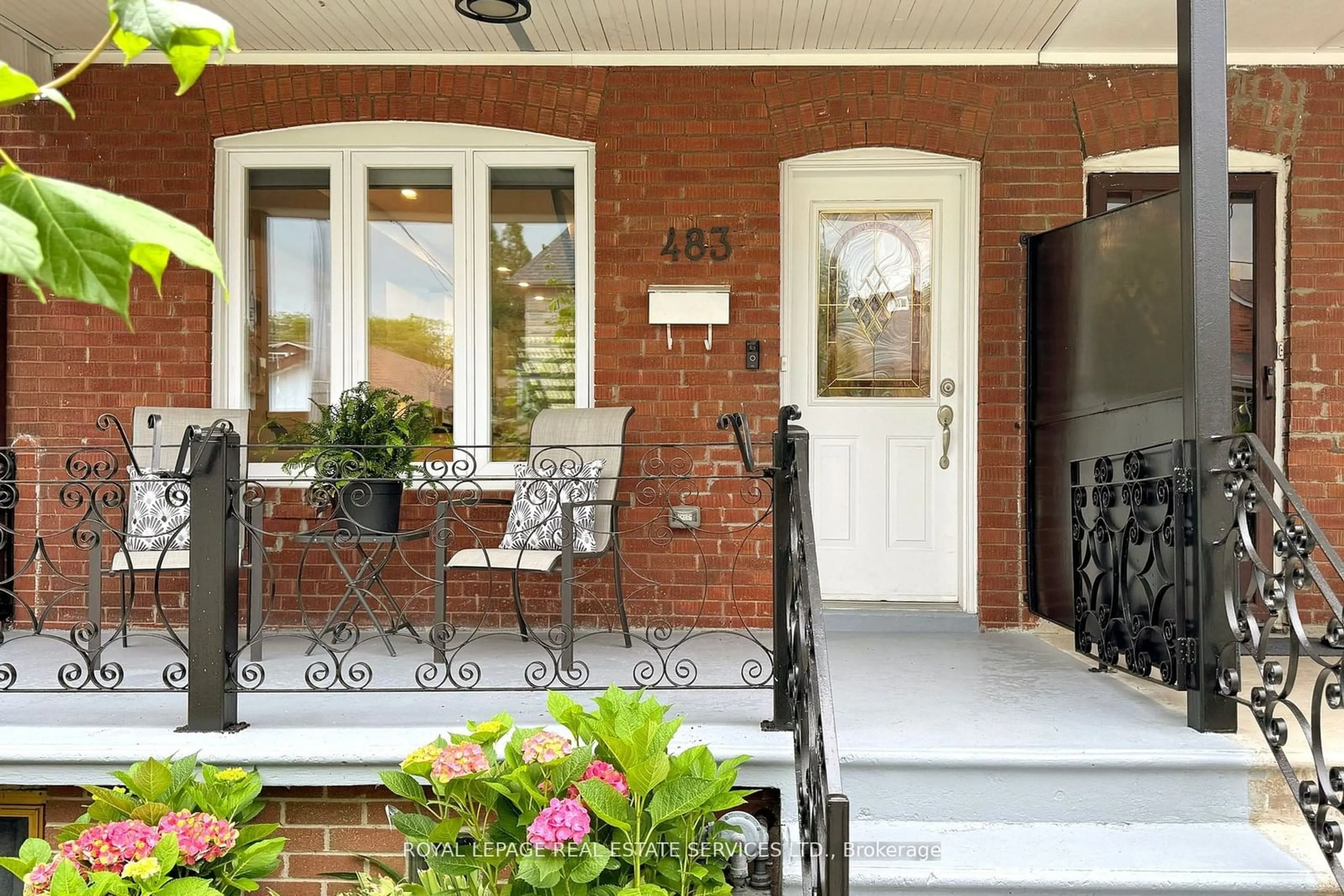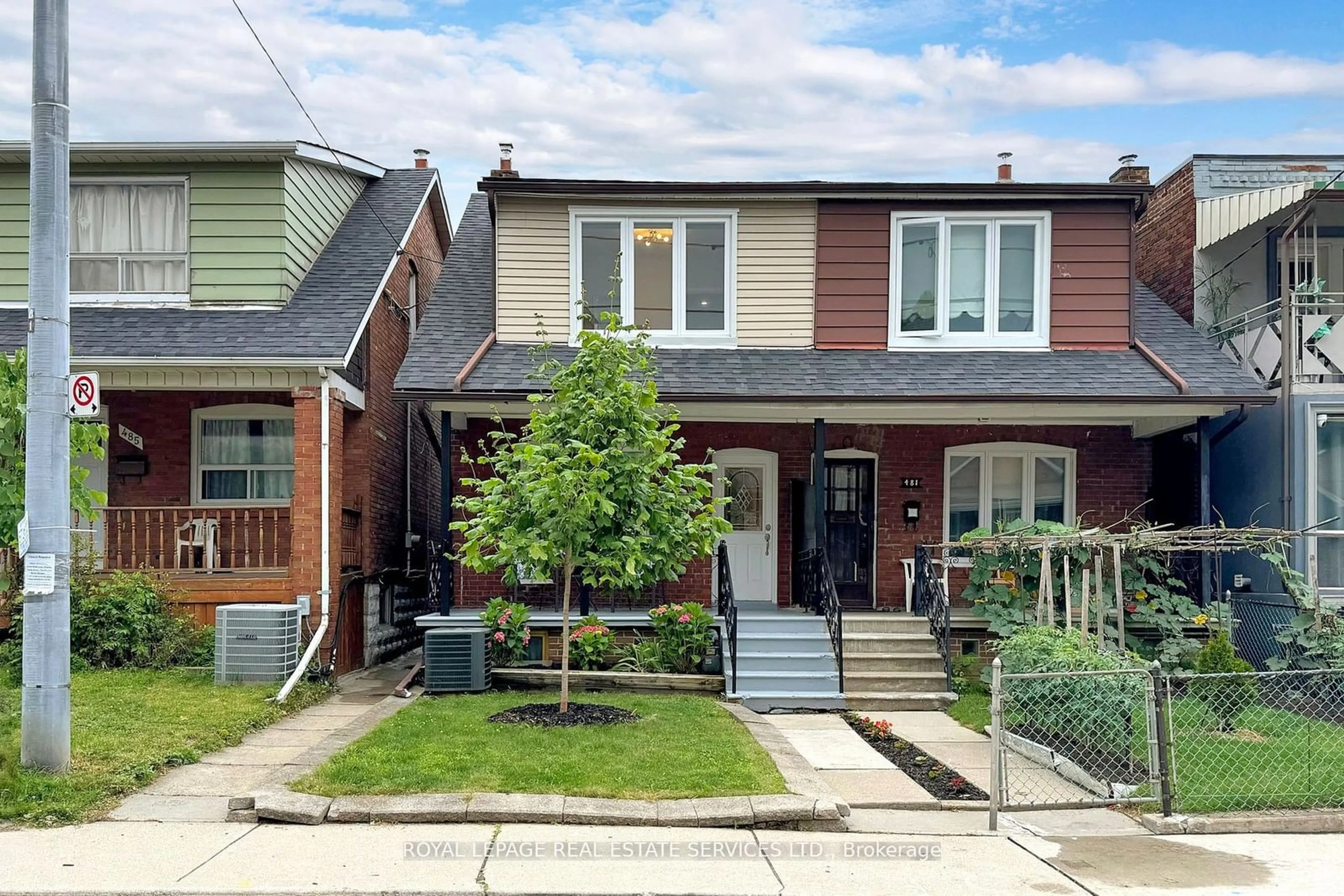483 Westmount Ave, Toronto, Ontario M6E 3N6
Contact us about this property
Highlights
Estimated ValueThis is the price Wahi expects this property to sell for.
The calculation is powered by our Instant Home Value Estimate, which uses current market and property price trends to estimate your home’s value with a 90% accuracy rate.$999,000*
Price/Sqft-
Days On Market4 days
Est. Mortgage$3,435/mth
Tax Amount (2023)$3,998/yr
Description
Welcome To 483 Westmount Avenue! This Updated Semi Detached Home In The Vibrant Oakwood Village Neighbourhood Is A Tremendous Opportunity For First Time Home Buyers To Get Into The Market & Is Turn Key Ready With Rental Income Potential From The Basement. Featuring An Open Concept Main Floor Layout, Modern Kitchen With Quartz Counters, Stainless Steel Appliances & Walk Out To Yard, Engineered Hardwood Floors, Primary Bedroom With Built In Closet Organizers, Additional Bedrooms With Closets, Finished Basement With Separate Entrance. Detached Garage Accessed Via Laneway. A Fantastic Condominium Alternative! Don't Pay Rising Maintenance Fees When You Can Own A Freehold Property With A Yard & Parking Instead! Located Close To Shops, Restaurants, Schools, Transit, Eglinton LRT, Places of Worship & More.
Upcoming Open Houses
Property Details
Interior
Features
Main Floor
Dining
4.27 x 3.55Hardwood Floor / Combined W/Living / Open Concept
Kitchen
4.45 x 3.60Hardwood Floor / Quartz Counter / W/O To Yard
Living
4.27 x 3.55Hardwood Floor / Pot Lights / Open Concept
Exterior
Features
Parking
Garage spaces 1
Garage type Detached
Other parking spaces 1
Total parking spaces 2
Property History
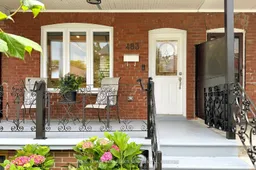 27
27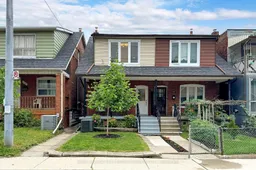 29
29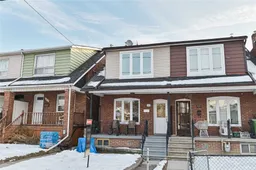 17
17Get up to 1% cashback when you buy your dream home with Wahi Cashback

A new way to buy a home that puts cash back in your pocket.
- Our in-house Realtors do more deals and bring that negotiating power into your corner
- We leverage technology to get you more insights, move faster and simplify the process
- Our digital business model means we pass the savings onto you, with up to 1% cashback on the purchase of your home
