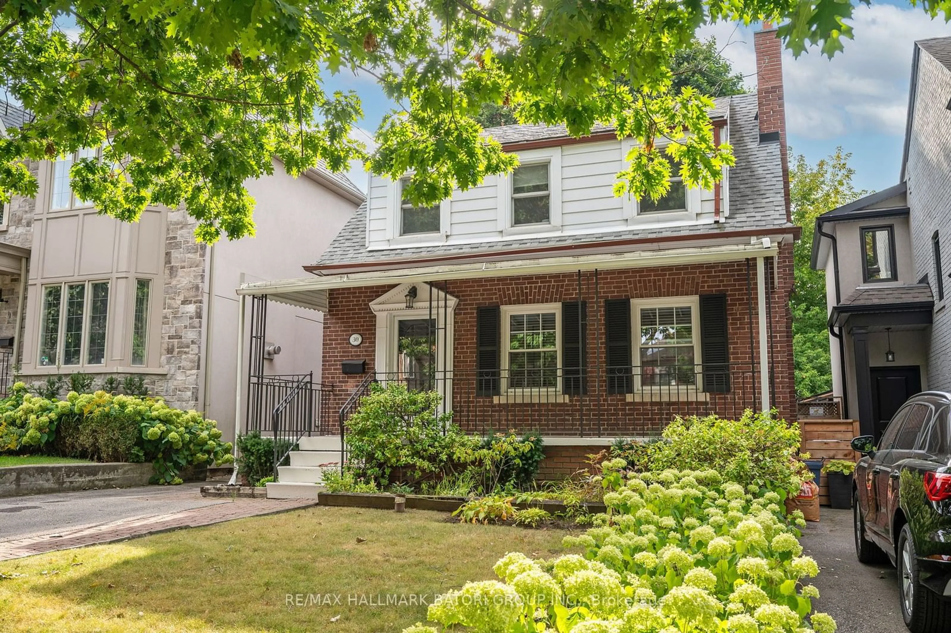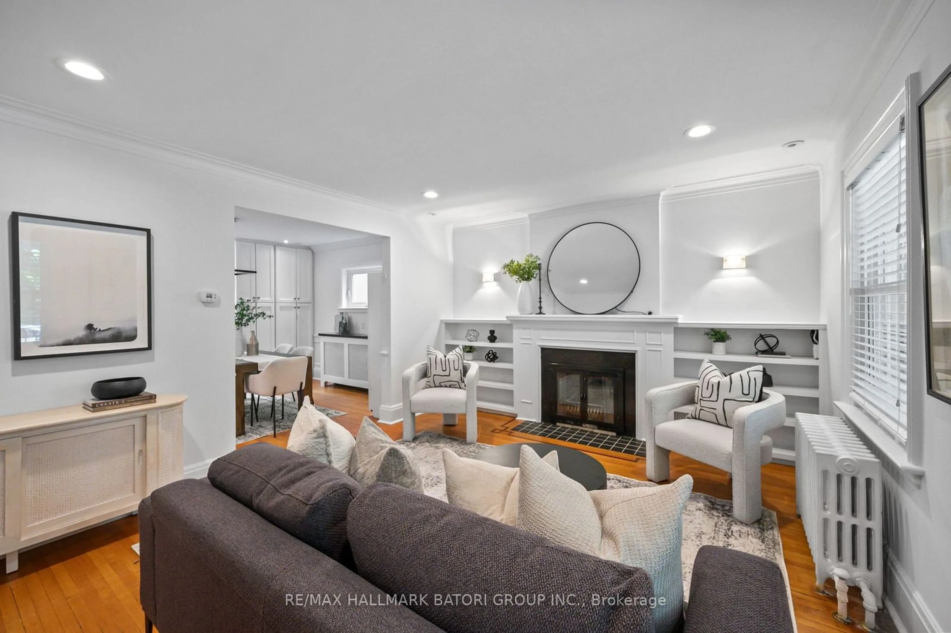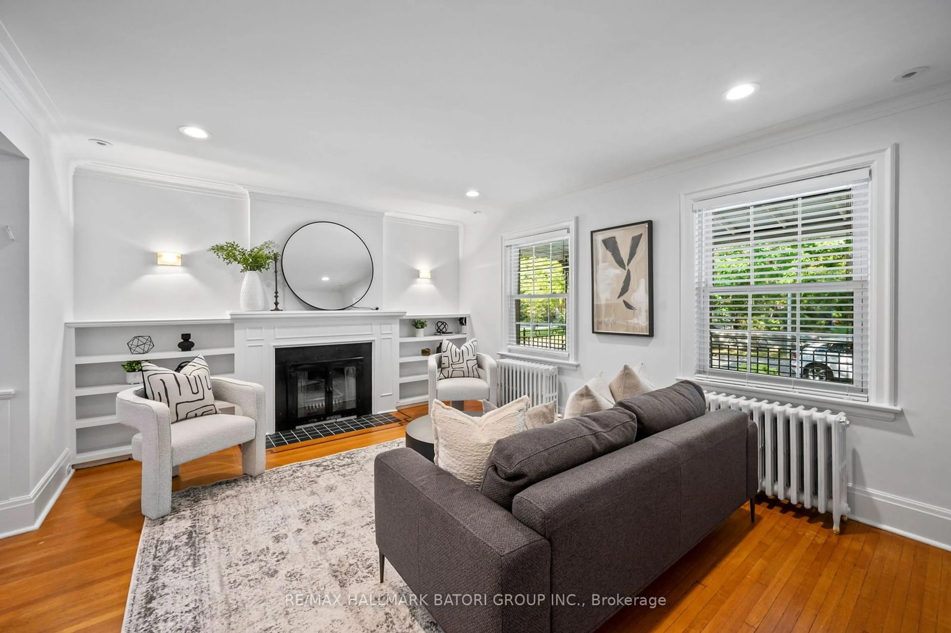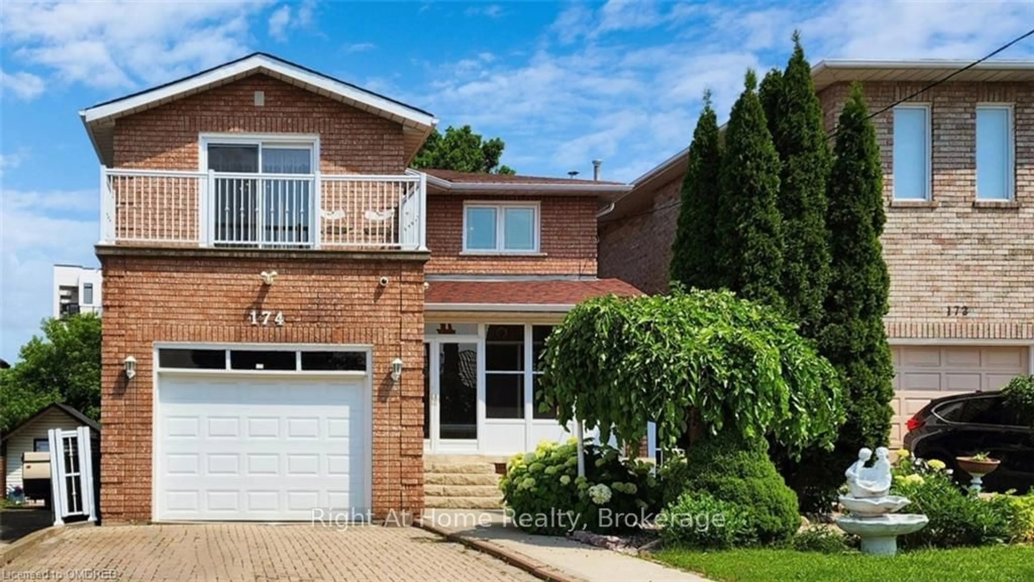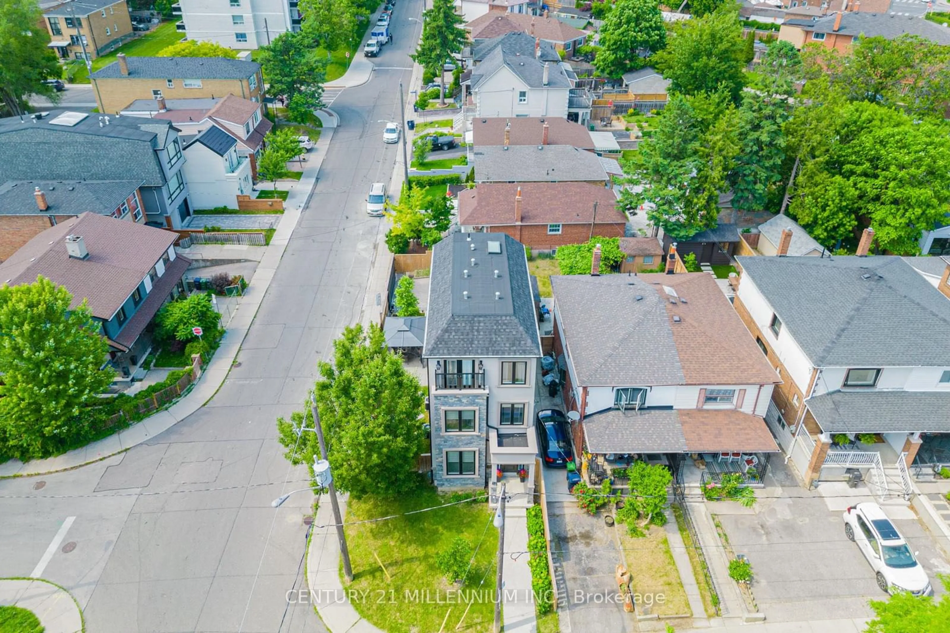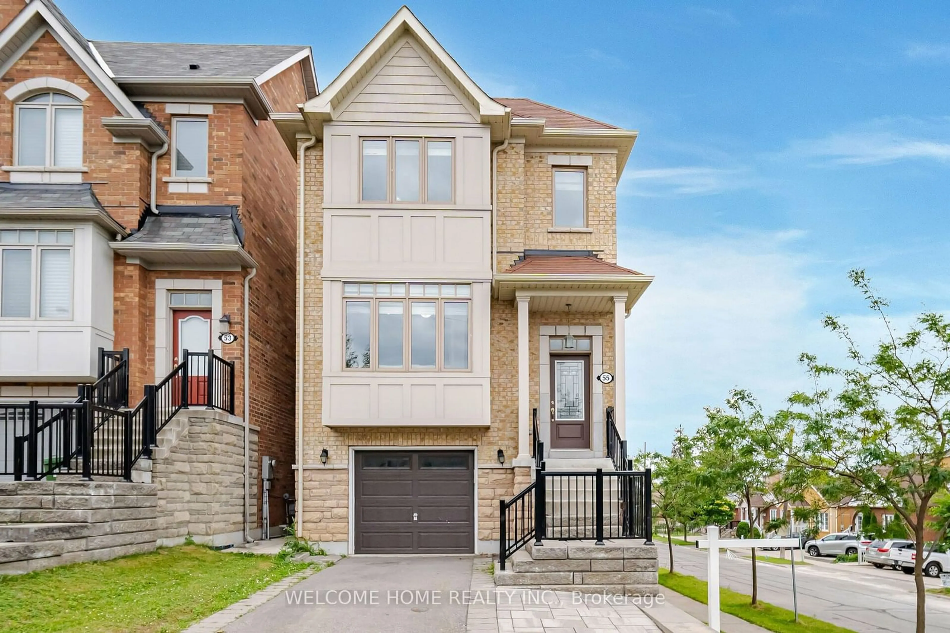30 Park Hill Rd, Toronto, Ontario M6C 3M9
Contact us about this property
Highlights
Estimated ValueThis is the price Wahi expects this property to sell for.
The calculation is powered by our Instant Home Value Estimate, which uses current market and property price trends to estimate your home’s value with a 90% accuracy rate.Not available
Price/Sqft-
Est. Mortgage$8,782/mo
Tax Amount (2024)$7,582/yr
Days On Market63 days
Description
Discover your dream home in Upper Forest Hill Village! This delightful 3-bedroom, 4-bathroom residence is perfectly positioned just steps from TTC and future LRT access, providing ultimate convenience. The home offers a variety of standout features, including: a spacious main floor family room filled with natural light perfect for relaxation and entertaining. The primary bedroom includes a private ensuite, while a main floor bathroom adds extra convenience for guests. A nanny's room provides versatile space, ideal for an additional bedroom, home office, or flex room. The inviting recreation room offers endless possibilities for fun and relaxation. The expansive kitchen comes equipped with abundant storage and counter space, making it perfect for cooking enthusiasts and entertaining. Outside, a widened driveway offers plenty of parking, while a bright backyard with a large shed and a charming front porch add to the homes appeal. With easy access to Allen Road and the 401, and top-tier public and private schools within walking distance, this location is unbeatable.
Property Details
Interior
Features
Main Floor
Living
5.09 x 3.92Fireplace / B/I Bookcase / Hardwood Floor
Kitchen
3.43 x 2.89Modern Kitchen / Custom Backsplash / Stainless Steel Appl
Dining
3.91 x 3.63Combined W/Kitchen / Hardwood Floor / Window
Family
5.46 x 4.53Bay Window / Walk-Out / Hardwood Floor
Exterior
Features
Parking
Garage spaces -
Garage type -
Total parking spaces 4
Property History
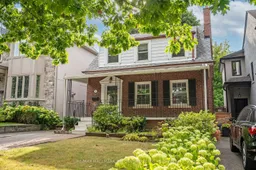 33
33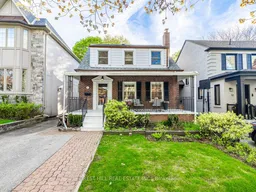 33
33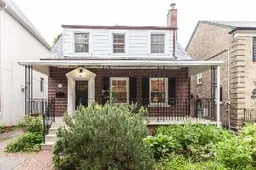 9
9Get up to 1% cashback when you buy your dream home with Wahi Cashback

A new way to buy a home that puts cash back in your pocket.
- Our in-house Realtors do more deals and bring that negotiating power into your corner
- We leverage technology to get you more insights, move faster and simplify the process
- Our digital business model means we pass the savings onto you, with up to 1% cashback on the purchase of your home
