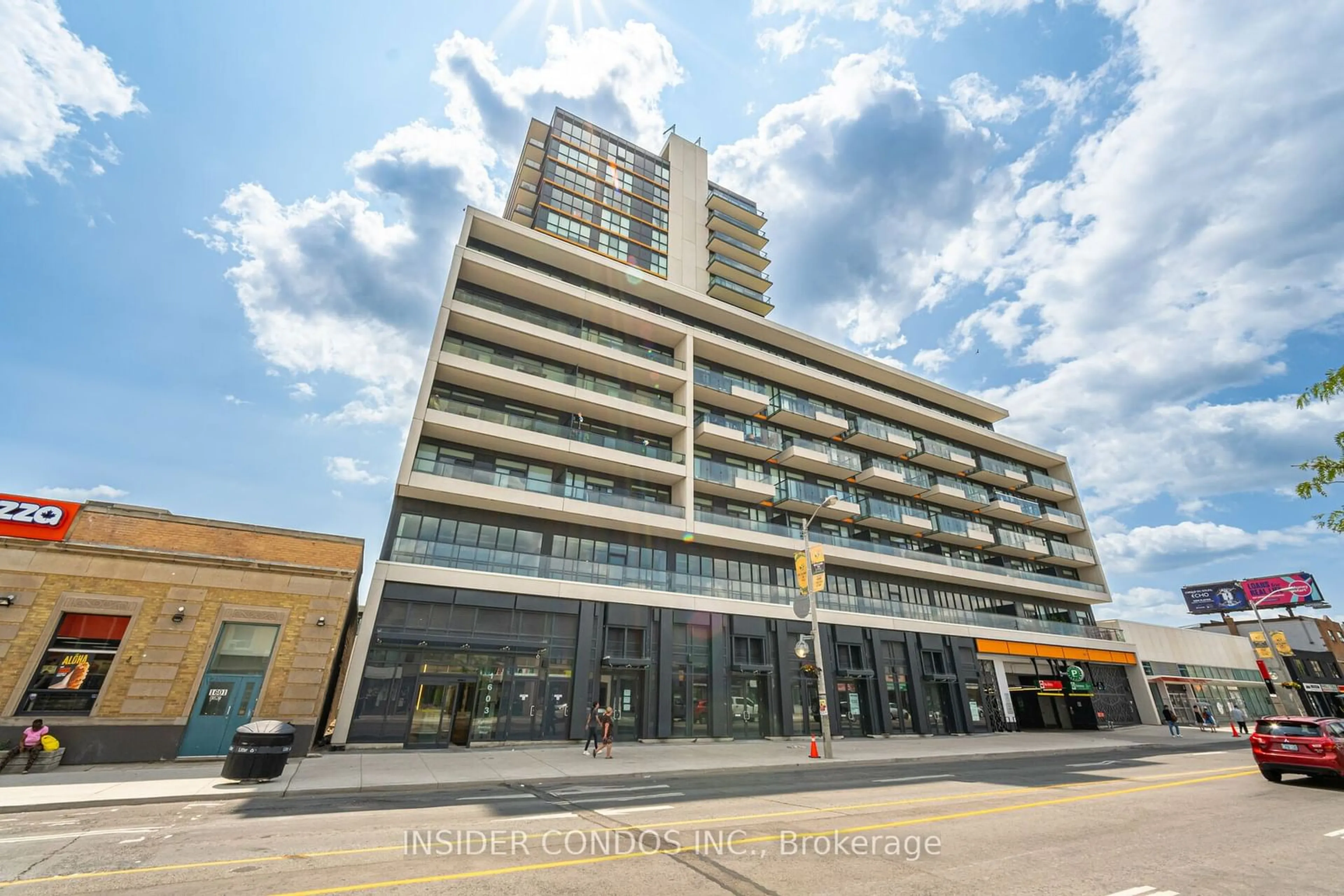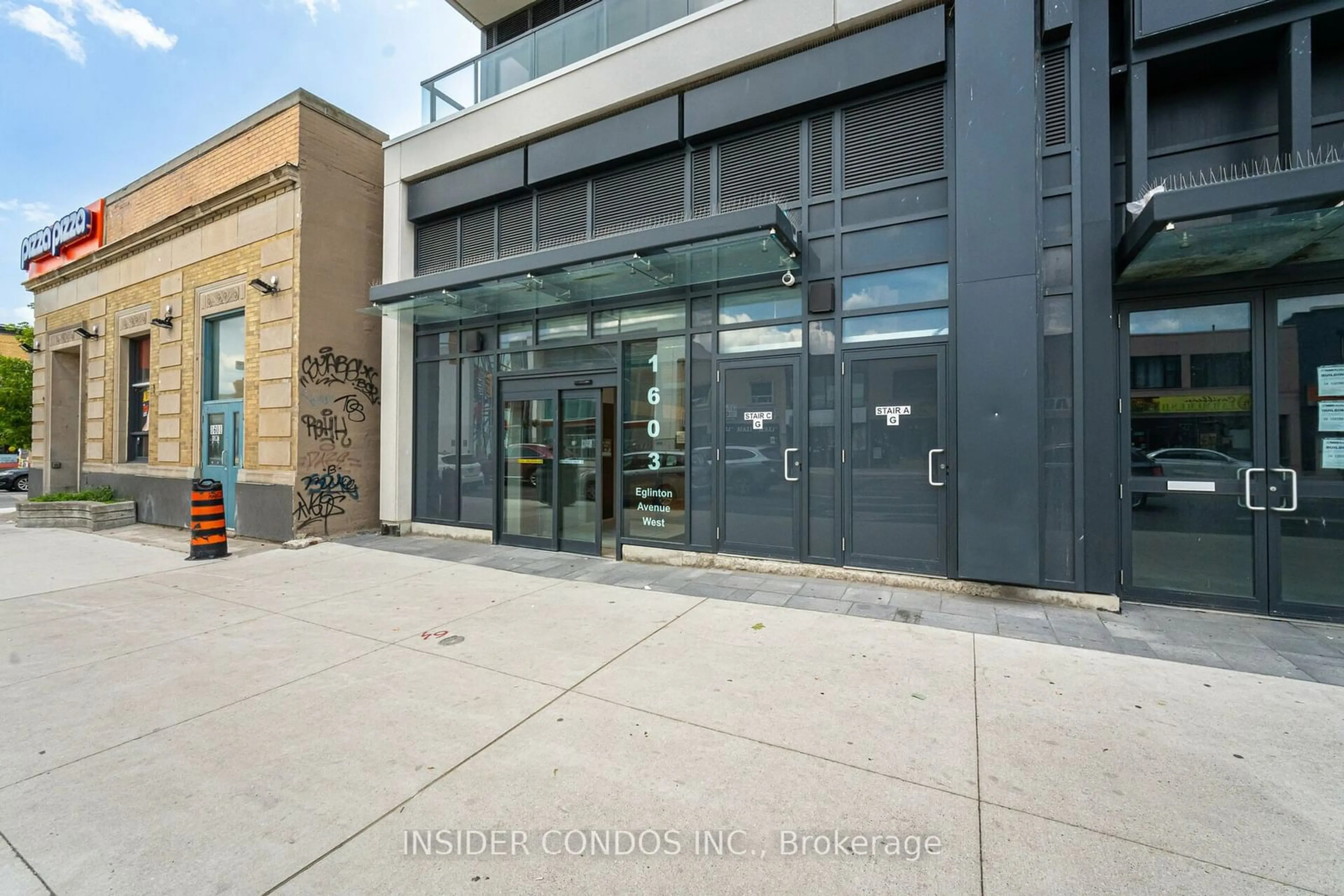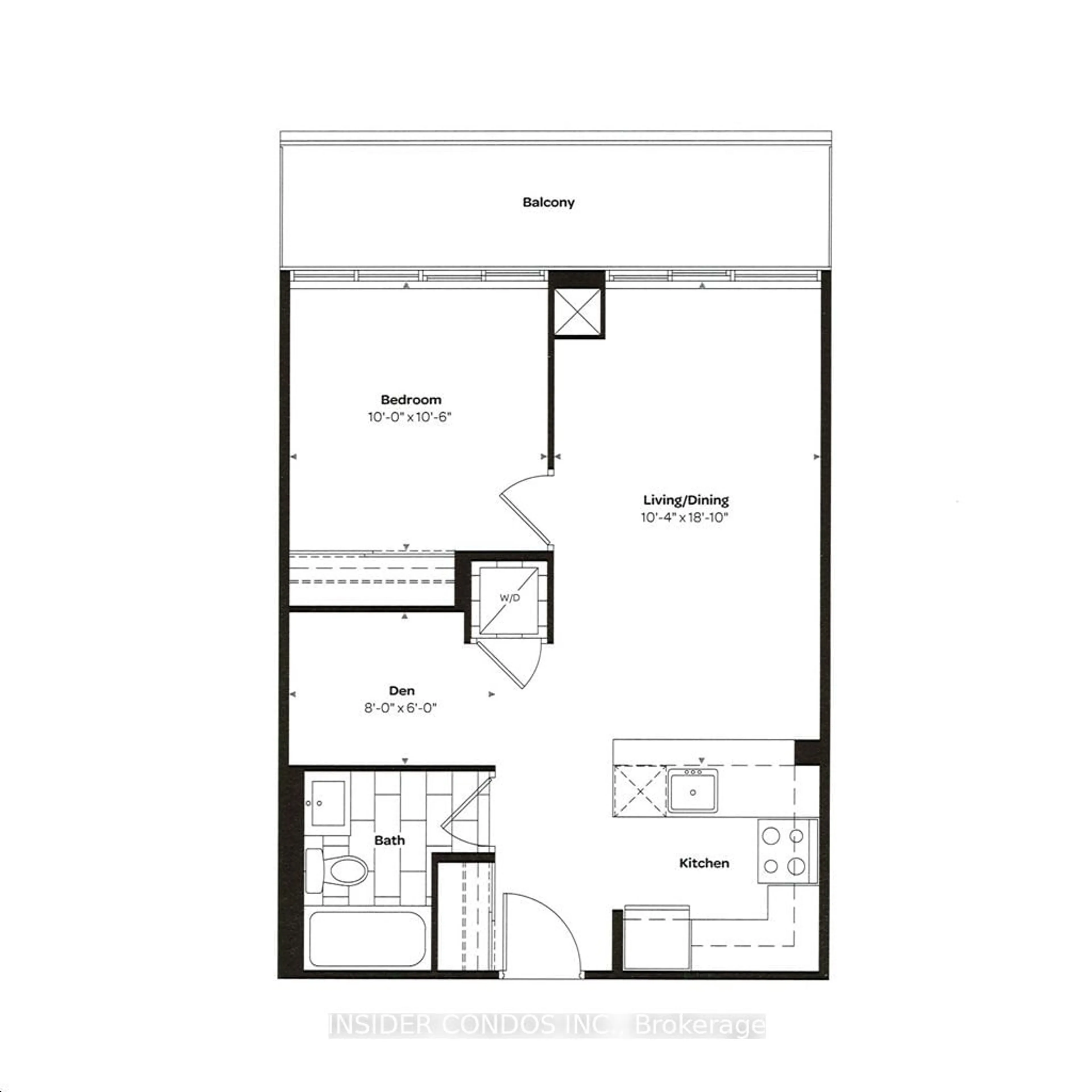1603 Eglinton Ave #417, Toronto, Ontario M6E 2A0
Contact us about this property
Highlights
Estimated ValueThis is the price Wahi expects this property to sell for.
The calculation is powered by our Instant Home Value Estimate, which uses current market and property price trends to estimate your home’s value with a 90% accuracy rate.Not available
Price/Sqft$917/sqft
Est. Mortgage$2,147/mo
Maintenance fees$443/mo
Tax Amount (2023)$1,886/yr
Days On Market25 days
Description
Experience Urban Living At Its Finest At Empire Midtown Condos, Perfectly Located At Eglinton &Dufferin. This Stylish 1-Bed + Den, 587 Sq. Ft. With A Fantastic 91 Walk Score And An 87 Transit Score, Enjoy Direct LRT Access And The TTC Subway Just Steps Away. Nearby Parks, Eateries, And Shops Offer Both Convenience And Excitement. Revel In The Unobstructed North View From The Expansive Balcony. BuildingAmenities:24-hour Concierge , Electric Vehicle Charging Stations , Professionally Equipped Exercise Room, Guest Suites, Entertainment Lounge Equipped with Card Tables, Flat Screen TV, and Fireplace with Lounge Seating, Yoga & Pilates Studio, Bicycle Repair Room (with compressor),Party Room complete with Kitchen and Private Dining Room, Pet Wash Room, Outdoor Landscaped Terrace Complete with BBQ, Dining Areas and Relaxing Lounge Areas.
Property Details
Interior
Features
Main Floor
Living
5.74 x 3.14Laminate / Combined W/Dining / W/O To Balcony
Dining
5.74 x 3.14Laminate / Combined W/Kitchen / W/O To Balcony
Kitchen
5.74 x 3.14Laminate / Combined W/Dining / Stainless Steel Appl
Prim Bdrm
3.17 x 3.20Laminate / Large Closet / W/O To Balcony
Exterior
Features
Condo Details
Amenities
Bbqs Allowed, Concierge, Exercise Room, Games Room, Guest Suites, Gym
Inclusions
Property History
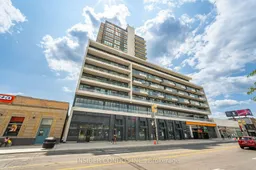 38
38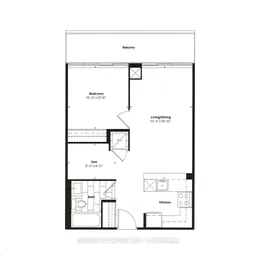 38
38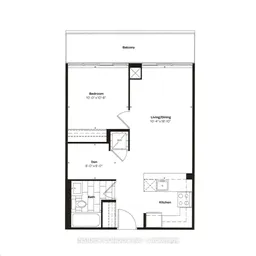 7
7Get up to 1% cashback when you buy your dream home with Wahi Cashback

A new way to buy a home that puts cash back in your pocket.
- Our in-house Realtors do more deals and bring that negotiating power into your corner
- We leverage technology to get you more insights, move faster and simplify the process
- Our digital business model means we pass the savings onto you, with up to 1% cashback on the purchase of your home
