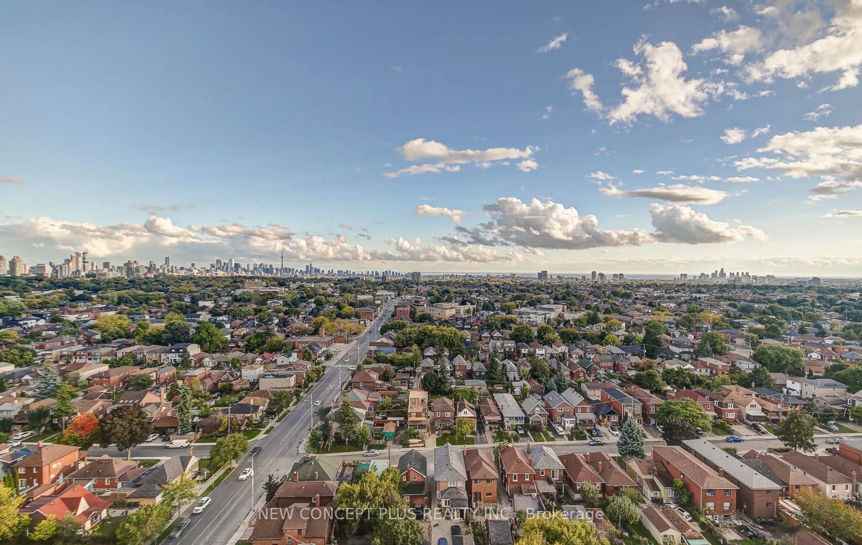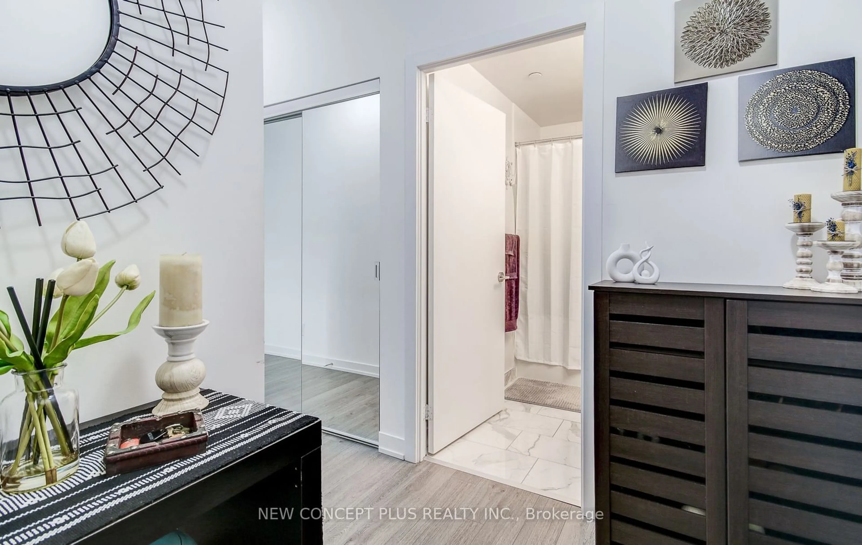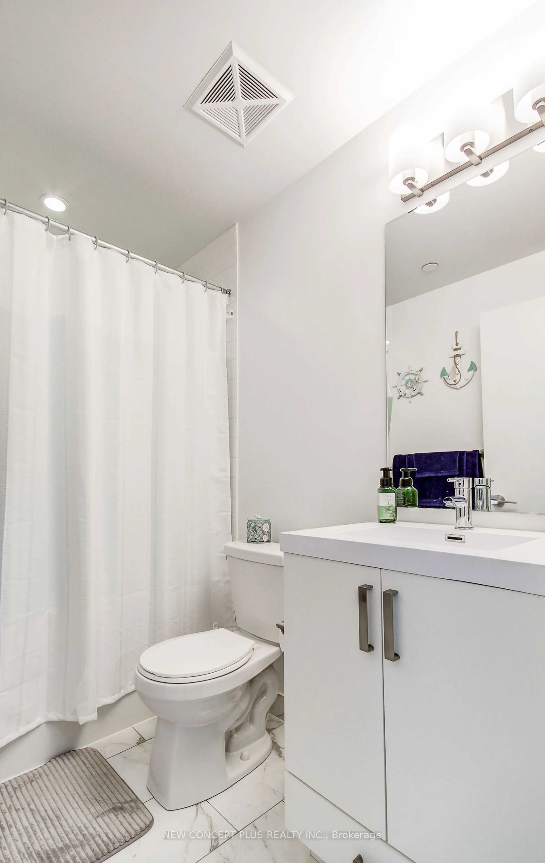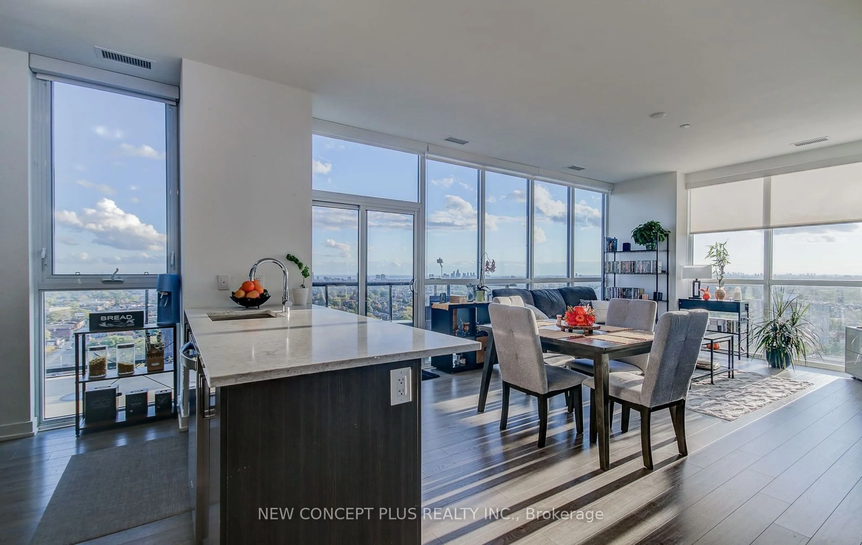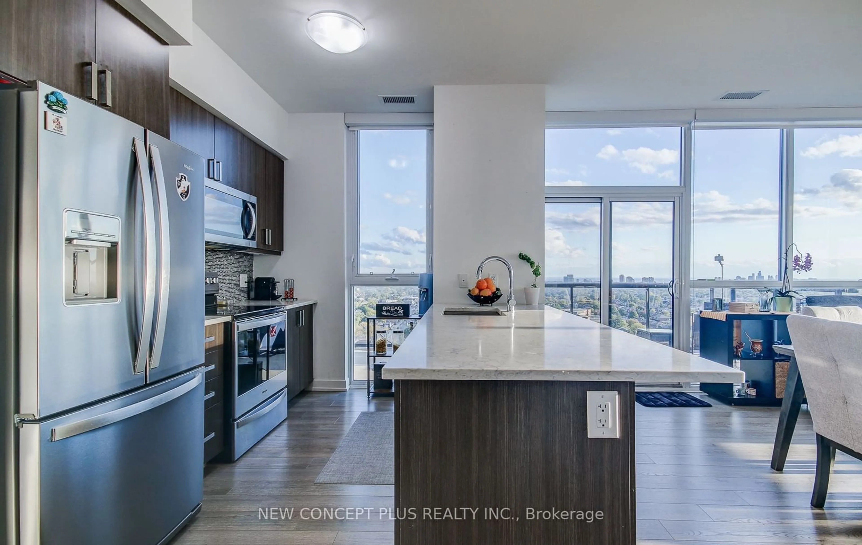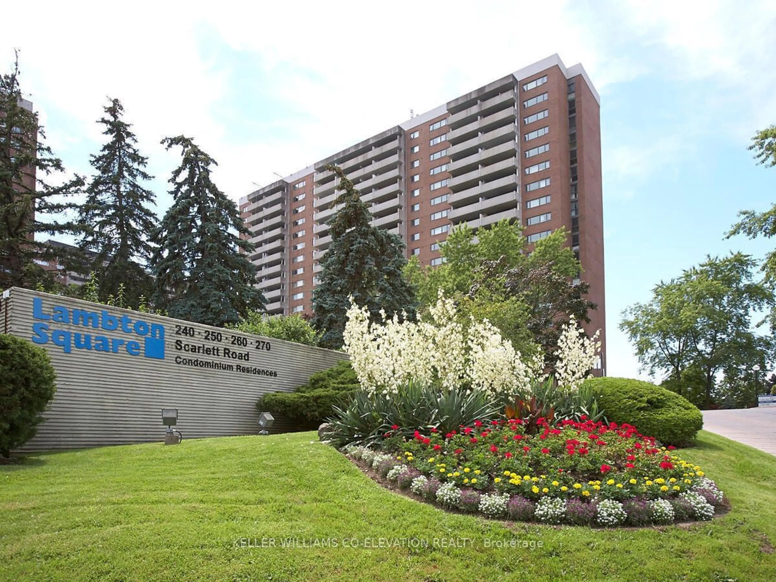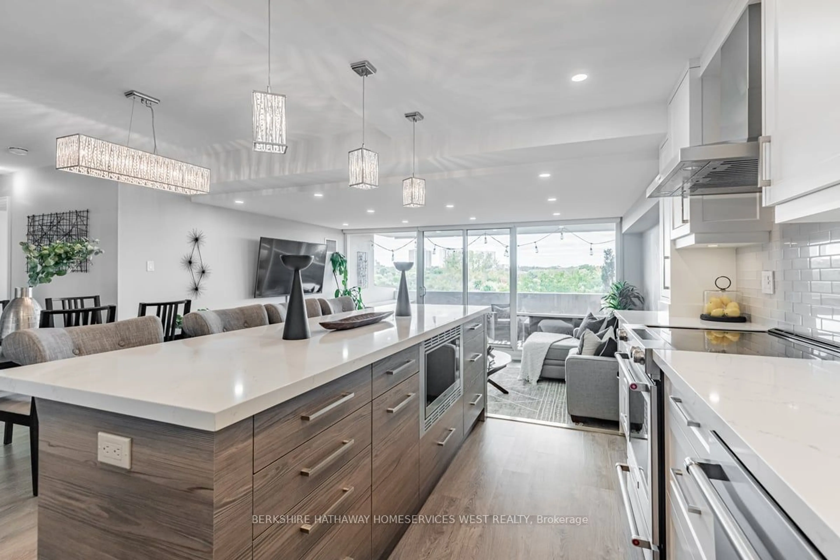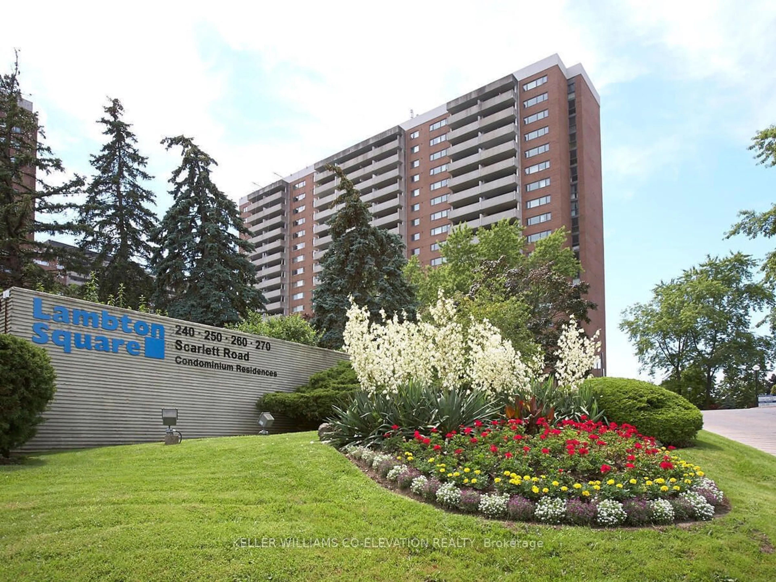1603 Eglinton Ave #1604, Toronto, Ontario M6E 0A1
Contact us about this property
Highlights
Estimated ValueThis is the price Wahi expects this property to sell for.
The calculation is powered by our Instant Home Value Estimate, which uses current market and property price trends to estimate your home’s value with a 90% accuracy rate.Not available
Price/Sqft$824/sqft
Est. Mortgage$3,861/mo
Maintenance fees$941/mo
Tax Amount (2024)$3,389/yr
Days On Market2 days
Description
Welcome to Empire Midtown Condos by the Empire Communities. This PH4 is the Largest Penthouse of the building offering 9ft ceiling with flr-to-ceil, windows filled with an Unobstructed Panoramic view from Sunrise-Sunset all the way to the CN tower to the lake. Upgrades from Stainless Steel Kitchen Appl to Granite counters and with Walk-in-Closets in each room, this penthouse presents the luxury that matches your style. Fantastic Walk Score, Direct Access to Eglinton LRT and TTC Subway just a step away. 24hr-Concierge, Rooftop Terrace Area W/BBQ, Full Gym with Yoga Rm, Pet Washroom, Bike Repair Room, and substantial Party room.
Property Details
Interior
Features
Main Floor
Living
6.18 x 4.23Combined W/Dining / Window Flr to Ceil / W/O To Balcony
2nd Br
3.03 x 3.04W/I Closet / W/O To Balcony / Window Flr to Ceil
Kitchen
0.00 x 0.00Stainless Steel Appl / Breakfast Area / Granite Counter
Dining
6.18 x 4.23Combined W/Living / Laminate
Exterior
Features
Parking
Garage spaces 1
Garage type Underground
Other parking spaces 0
Total parking spaces 1
Condo Details
Amenities
Bbqs Allowed, Games Room, Guest Suites, Gym, Party/Meeting Room, Rooftop Deck/Garden
Inclusions
Property History
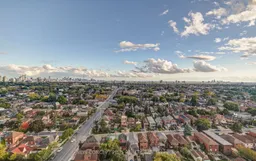 23
23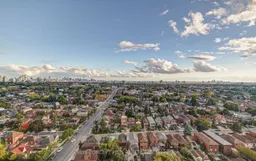
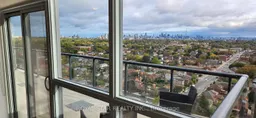
Get up to 1% cashback when you buy your dream home with Wahi Cashback

A new way to buy a home that puts cash back in your pocket.
- Our in-house Realtors do more deals and bring that negotiating power into your corner
- We leverage technology to get you more insights, move faster and simplify the process
- Our digital business model means we pass the savings onto you, with up to 1% cashback on the purchase of your home
