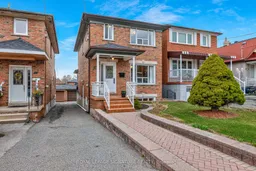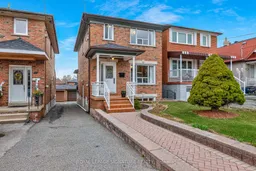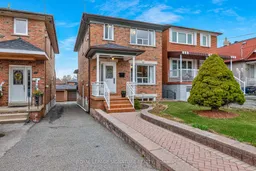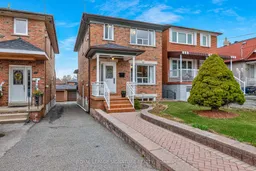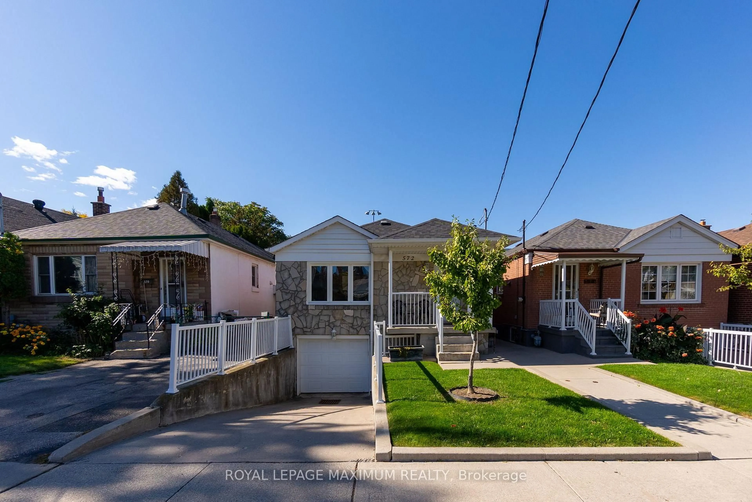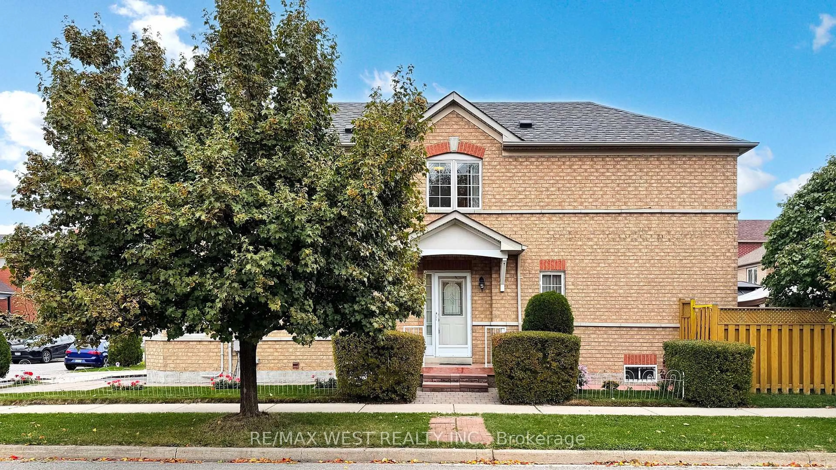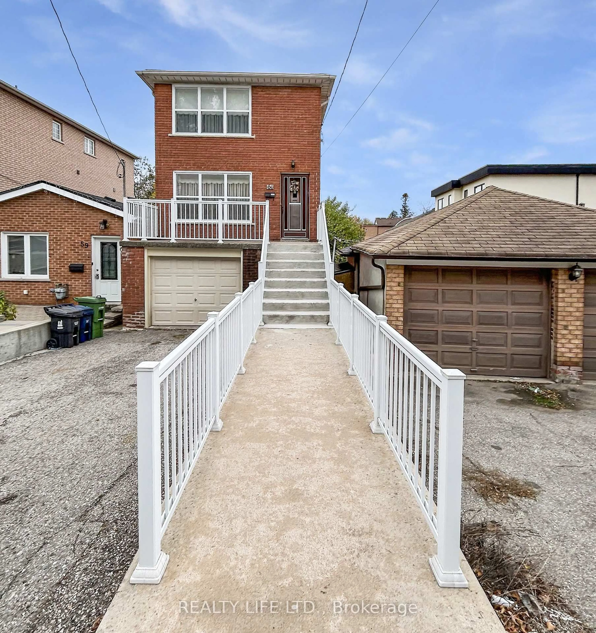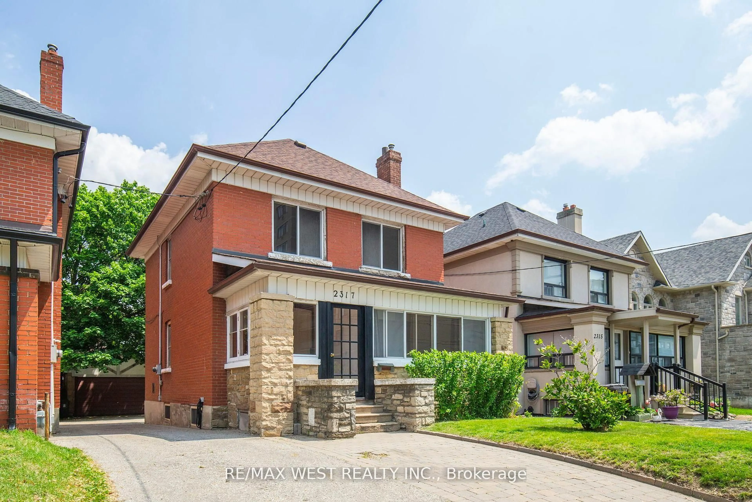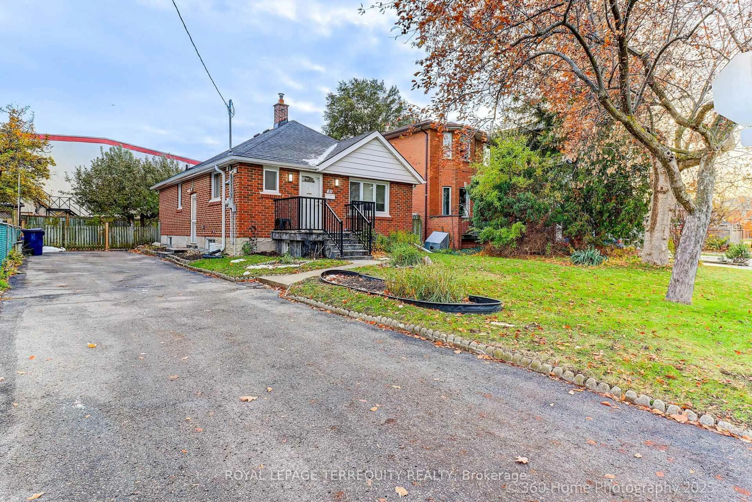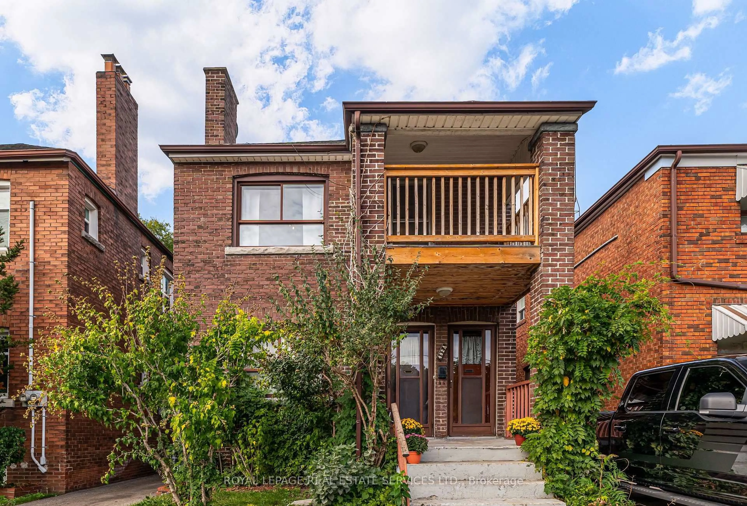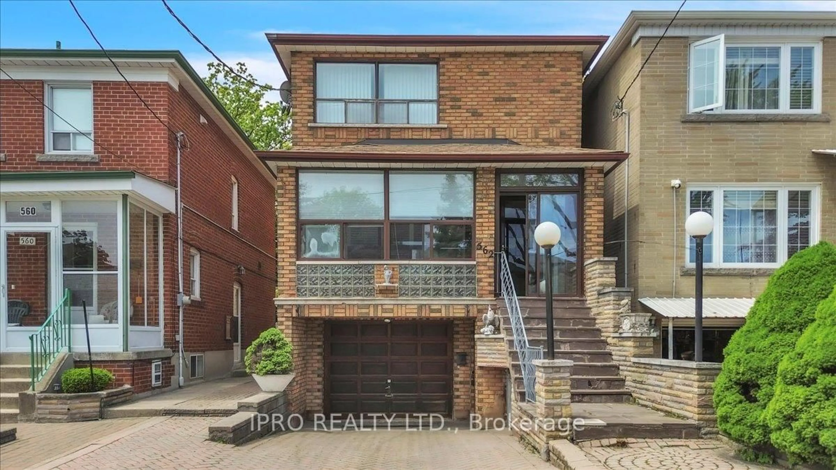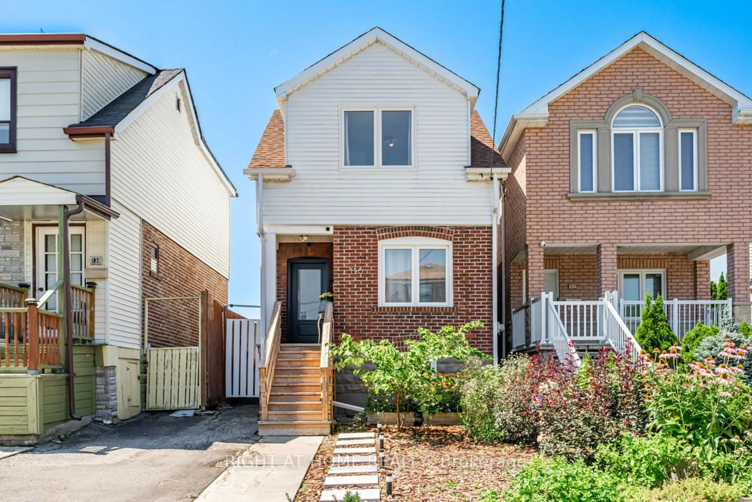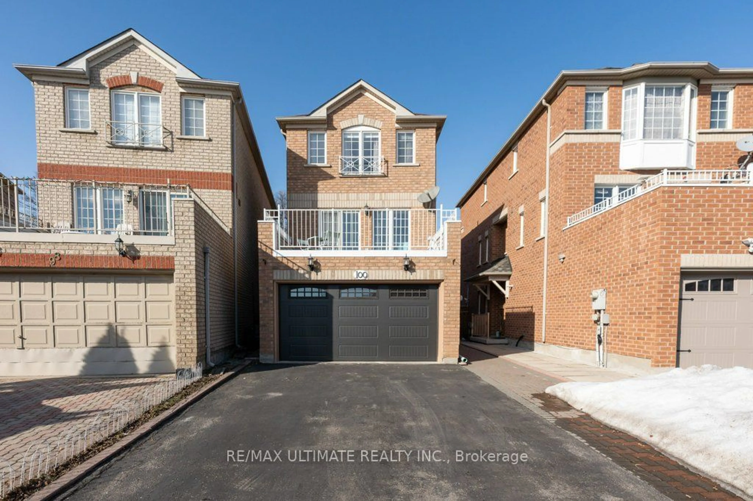There's no match for this detached! With gorgeous updates throughout, basement income possibilities, garden suite eligibility and a rear garage, this 3-bedroom beauty checks all the boxes. It's spacious from the jump with proper foyer, open-concept living/dining rooms and a drool worthy reno'd eat-in kitchen. Storage galore with closets in each bedroom, and huge windows to fill every room with sunshine and good vibes. Endless options with this sky-high, separate entrance basement (seriously high ceilings): AirbNb perfection, in-laws, income, or the best entertaining rec room. A beautiful 3-piece washroom, bright windows and an ideal shared laundry set-up make it ready for anything. Start and end your days in the west-facing backyard complete with grapevine covered trellis, grassy yard and room for a vegetable garden. The rear covered porch extends your living space and is the perfect spot for morning coffee or evening sunset BBQs. Rare garage (with workshop/storage room) offers parking for 1 car plus additional second space outside. Garden suite eligible (see available report). Located in the heart of Caledonia-Fairbank, you're literally steps to everything: transit, future Eglinton LRT & Caledonia GO, schools, trails, playground/splashpad, groceries, library, shops on St. Clair and Allen Expressway.
Inclusions: As per Schedule B
