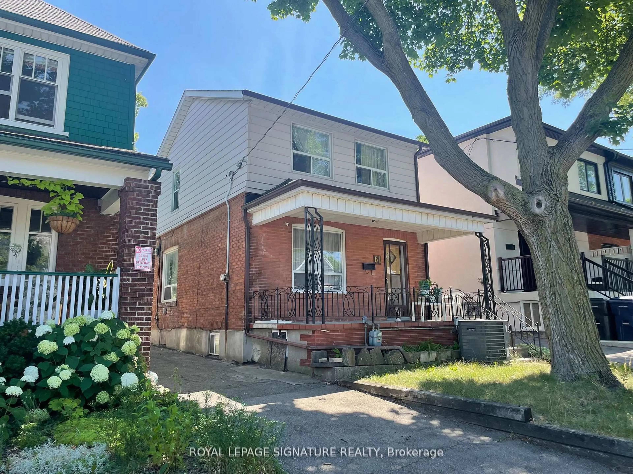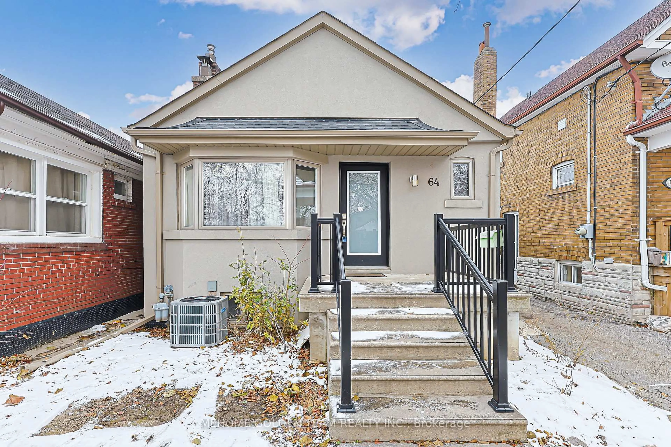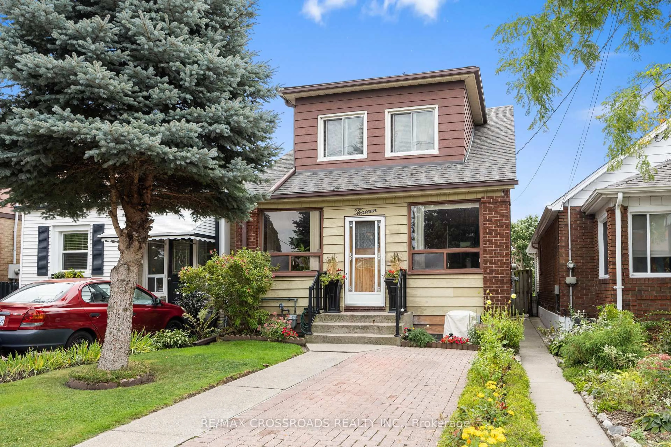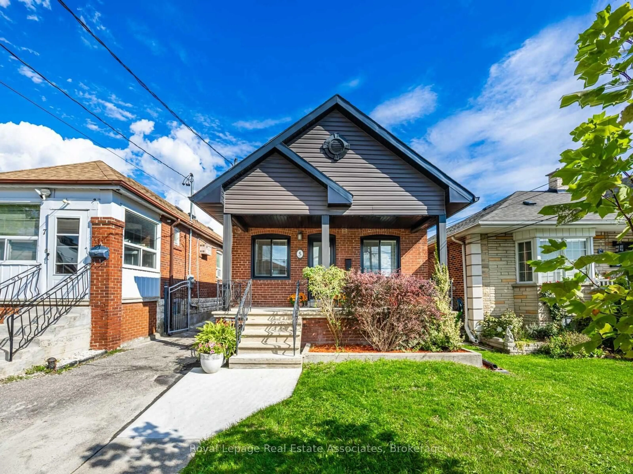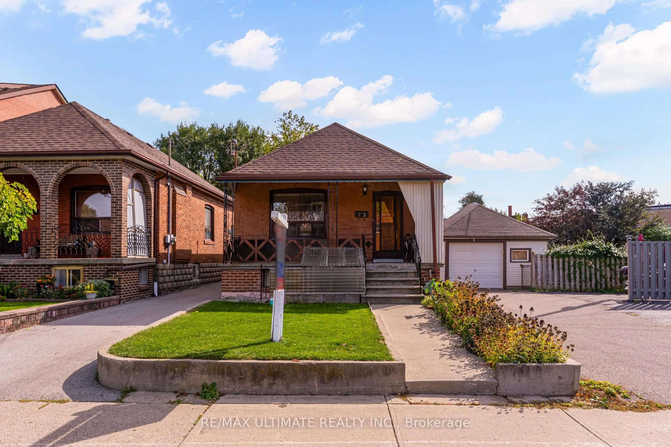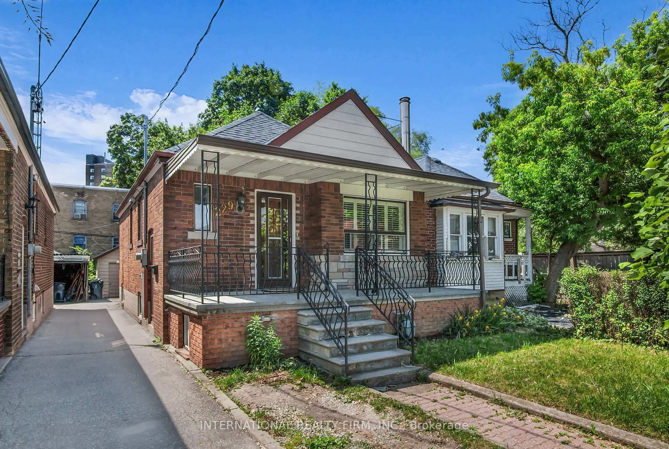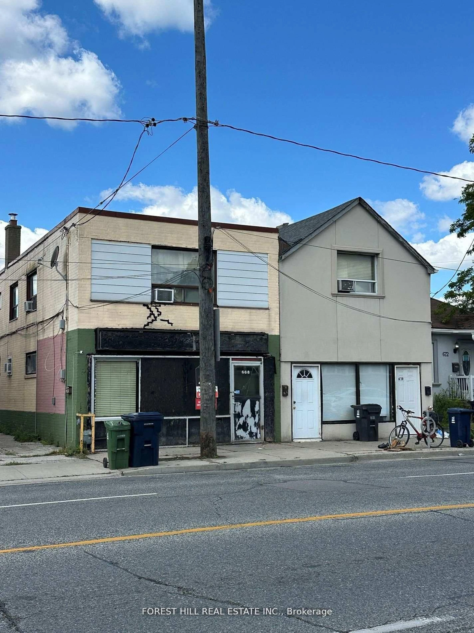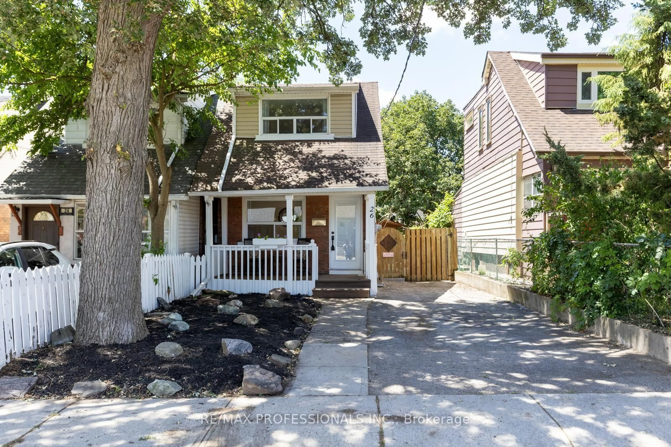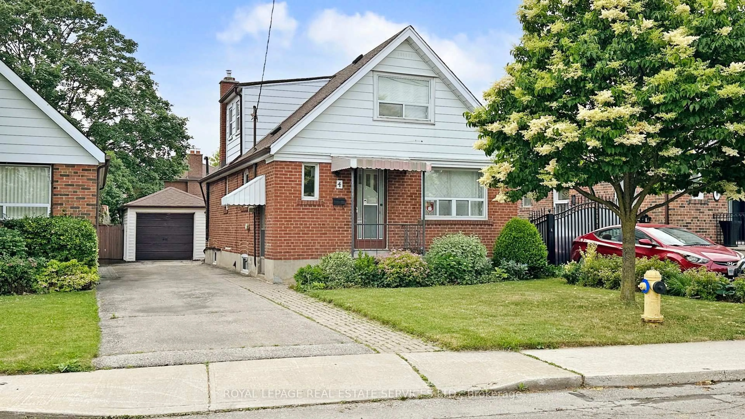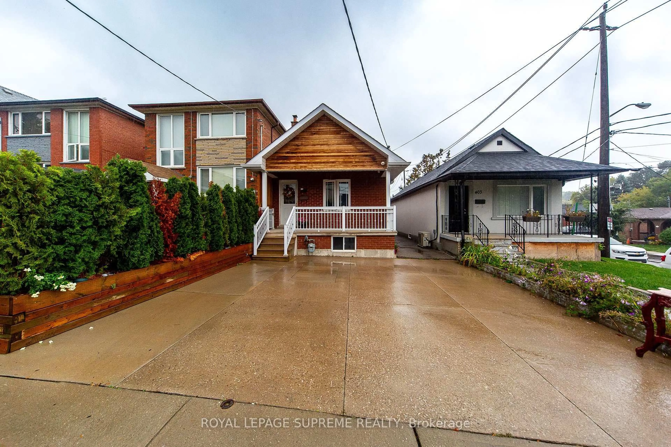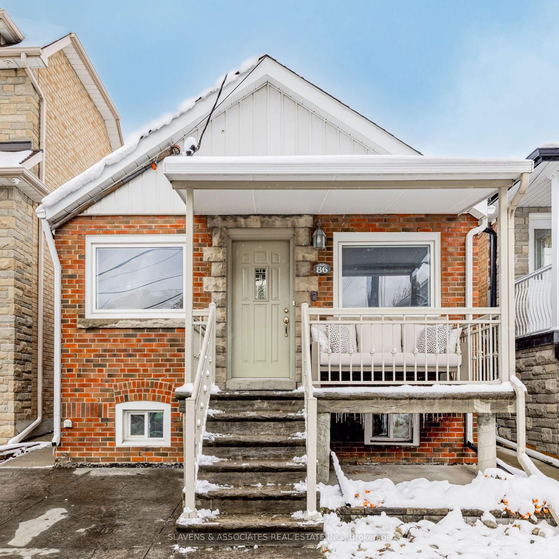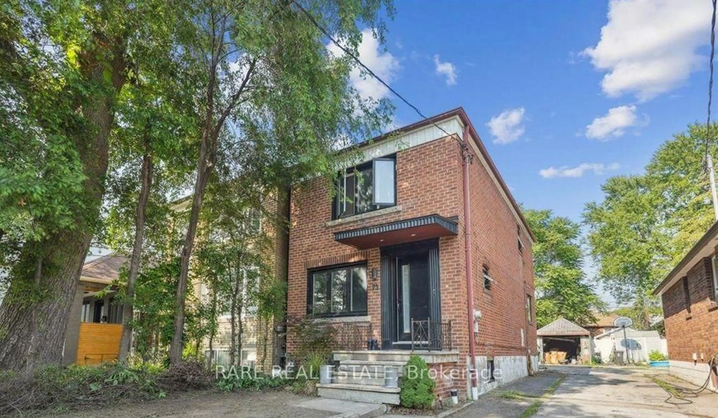Sold for $···,···
•
•
•
•
Contact us about this property
Highlights
Sold since
Login to viewEstimated valueThis is the price Wahi expects this property to sell for.
The calculation is powered by our Instant Home Value Estimate, which uses current market and property price trends to estimate your home’s value with a 90% accuracy rate.Login to view
Price/SqftLogin to view
Monthly cost
Open Calculator
Description
Signup or login to view
Property Details
Signup or login to view
Interior
Signup or login to view
Features
Heating: Forced Air
Cooling: Window Unit
Basement: Finished, Walk-Up
Exterior
Signup or login to view
Features
Lot size: 2,750 SqFt
Property History
Nov 19, 2025
Sold
$•••,•••
Stayed 49 days on market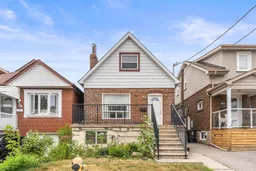 37Listing by trreb®
37Listing by trreb®
 37
37Property listed by CAPITAL NORTH REALTY CORPORATION, Brokerage

Interested in this property?Get in touch to get the inside scoop.

