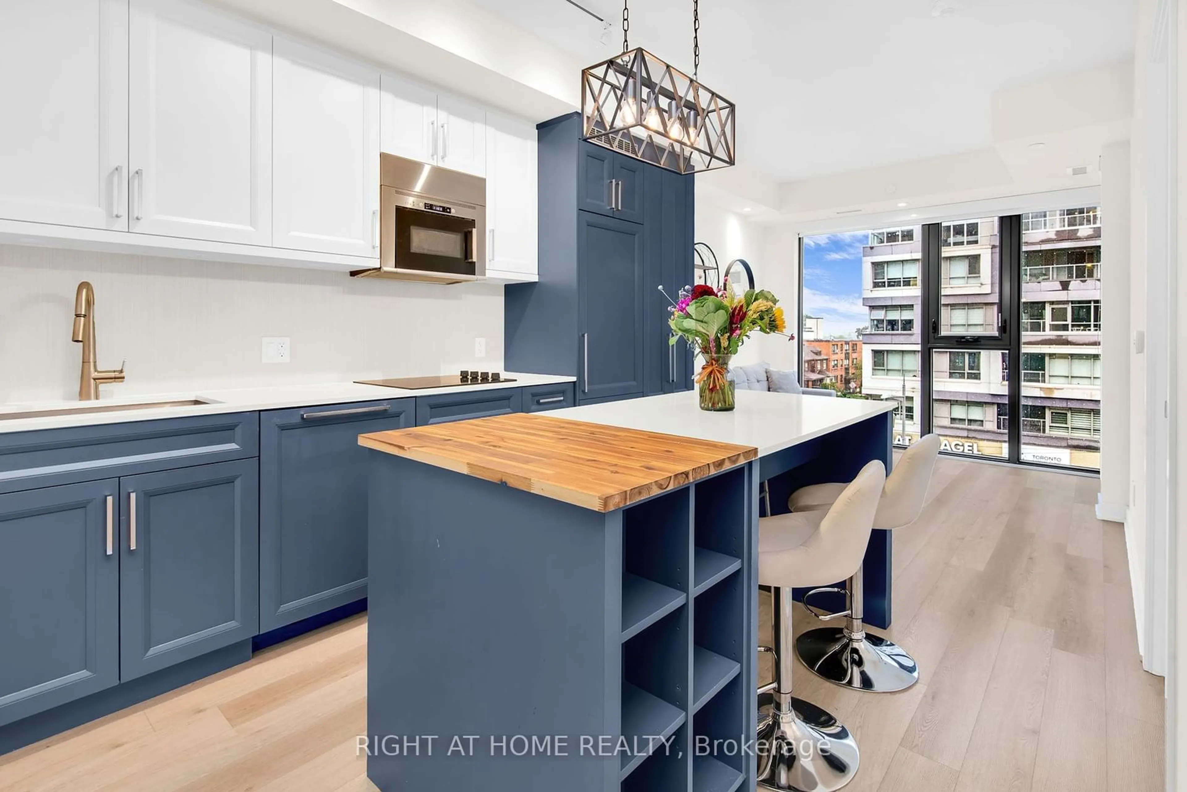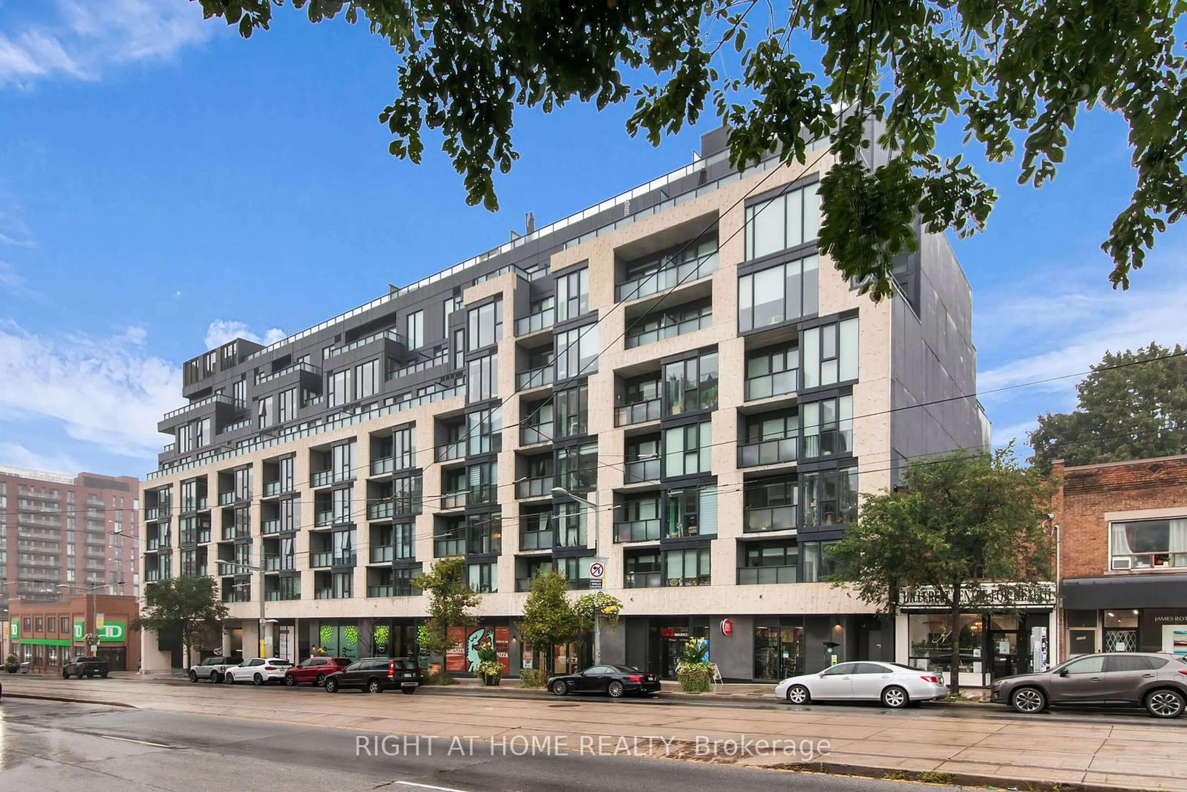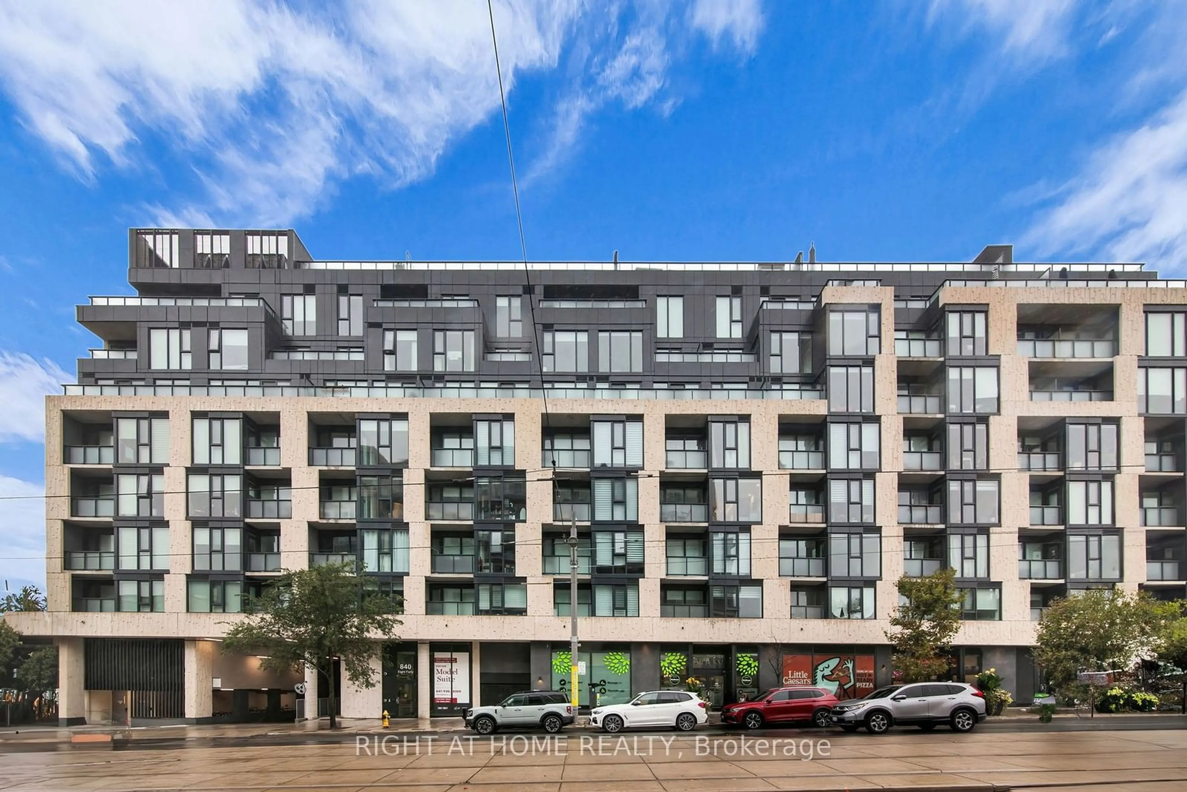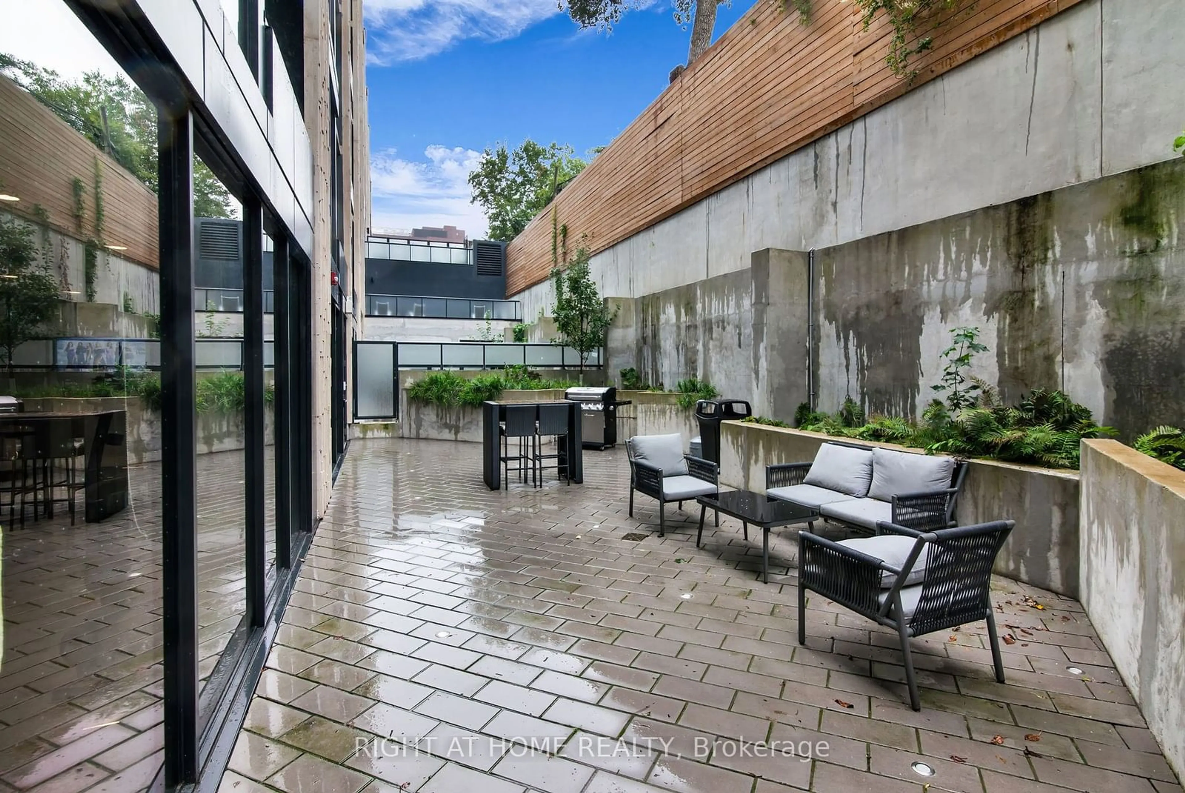840 St Clair Ave #512, Toronto, Ontario M6C 1C1
Contact us about this property
Highlights
Estimated ValueThis is the price Wahi expects this property to sell for.
The calculation is powered by our Instant Home Value Estimate, which uses current market and property price trends to estimate your home’s value with a 90% accuracy rate.Not available
Price/Sqft$1,123/sqft
Est. Mortgage$3,113/mo
Maintenance fees$637/mo
Tax Amount (2024)$3,247/yr
Days On Market81 days
Description
Welcome to Eight Forty St. Clair, located in the vibrant Wychwood Community of Toronto, Ontario. This stunning Suite 512 features a sun-filled, south-facing view through expansive floor-to-ceiling windows and offers 2 bedrooms and 2 bathrooms. Housed in a newly constructed boutique low-rise building, this unit is superbly situated along the #512 dedicated TTC Streetcar line, providing easy access to St. Clair West subway station. You'll be just steps away from specialty shops, excellent restaurants, a grocery store, and the lively Wychwood Barns Farmers Market. Inside, you'll find numerous high-end upgrades, including elegant engineered oak flooring throughout, a stylish kitchen island with stone countertops, custom cabinetry with organizers and a pantry, contemporary doors, and modern plumbing fixtures. The bathrooms feature luxurious vanities, ensuring both style and functionality.The unit includes a parking spot located on P1, with an adjacent locker for additional storage. Residents will enjoy a variety of fantastic amenities, including a fully equipped gym, an inviting party room, bicycle storage, and an outdoor patio with a BBQ area. Plus, wifi is included in the maintenance fees.Welcome to your new home at Eight Forty St. Clair, where comfort, style, and community come together! Don't miss your chance to make this exceptional residence your own.
Property Details
Interior
Features
Flat Floor
Foyer
3.45 x 1.83Hardwood Floor / Large Closet / Combined W/Laundry
Kitchen
3.15 x 3.66Centre Island / Custom Counter / Pantry
Dining
3.15 x 3.66Pot Lights / Hardwood Floor / Combined W/Living
Living
3.09 x 3.00Pot Lights / Hardwood Floor / Combined W/Dining
Exterior
Features
Parking
Garage spaces 1
Garage type Underground
Other parking spaces 0
Total parking spaces 1
Condo Details
Amenities
Bike Storage, Gym, Party/Meeting Room, Visitor Parking
Inclusions
Get up to 1% cashback when you buy your dream home with Wahi Cashback

A new way to buy a home that puts cash back in your pocket.
- Our in-house Realtors do more deals and bring that negotiating power into your corner
- We leverage technology to get you more insights, move faster and simplify the process
- Our digital business model means we pass the savings onto you, with up to 1% cashback on the purchase of your home



