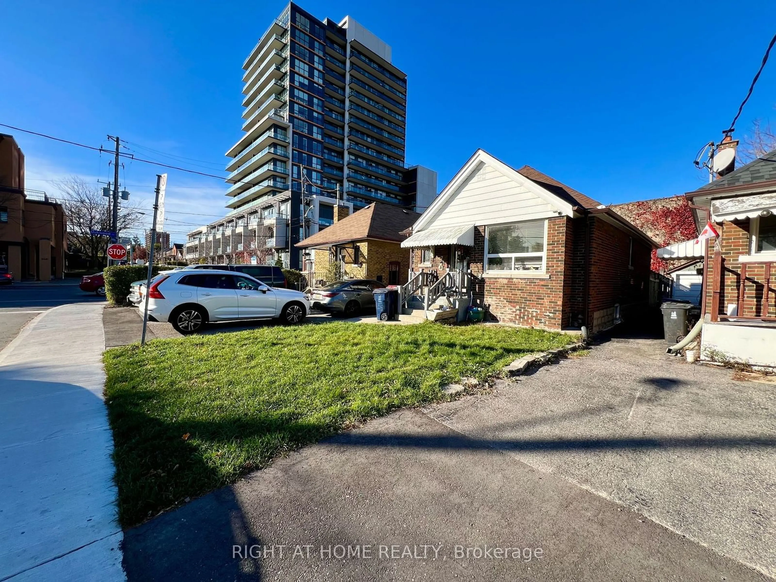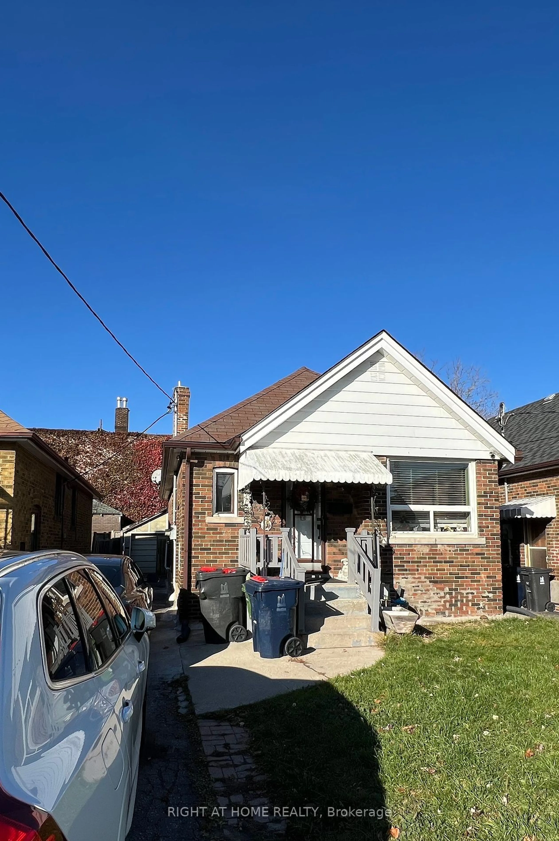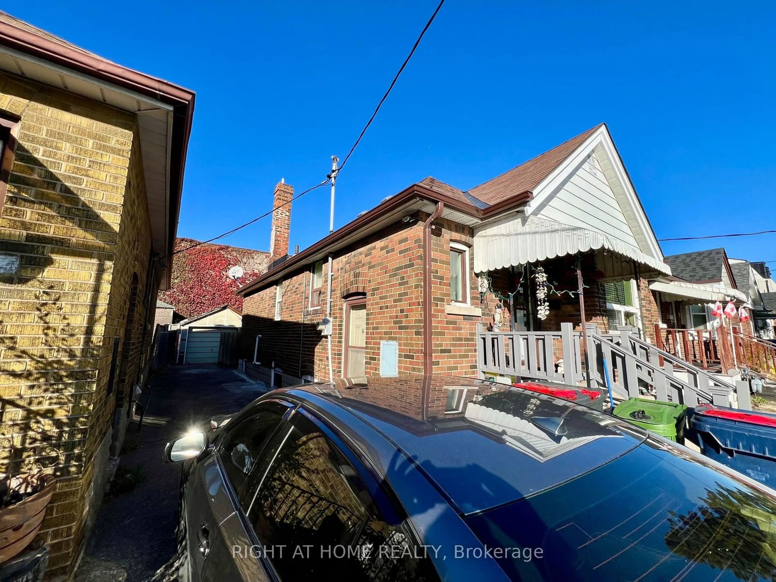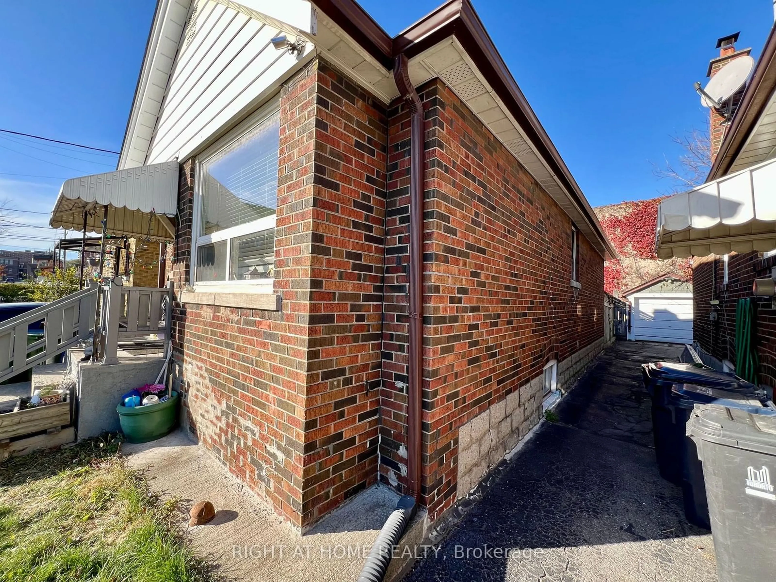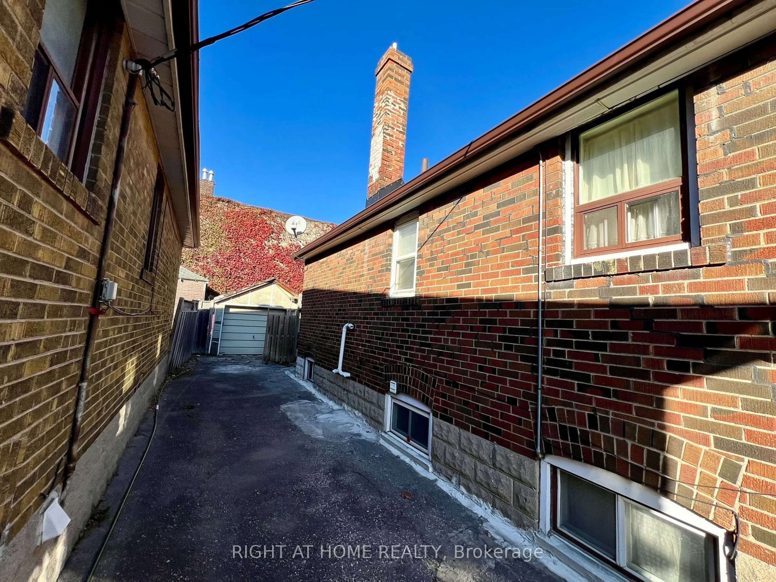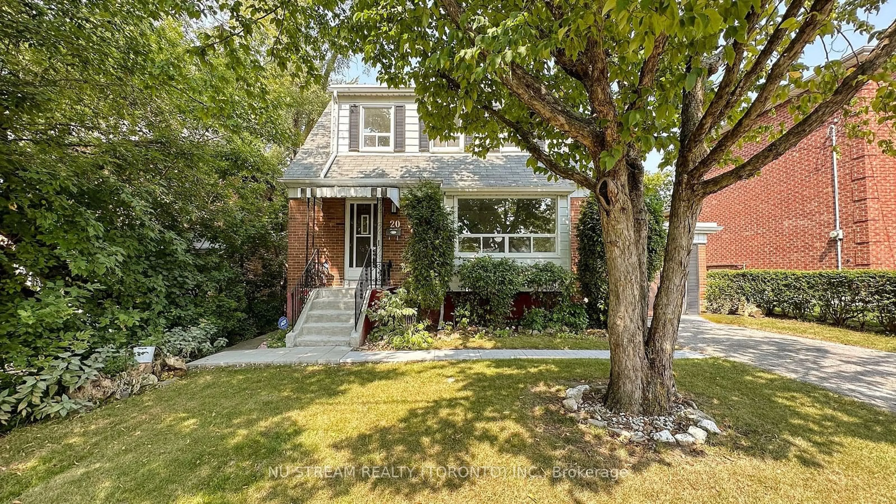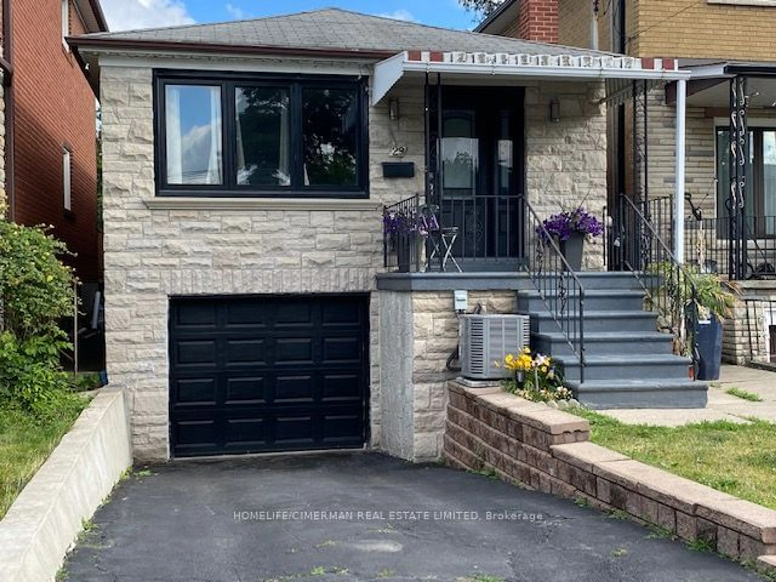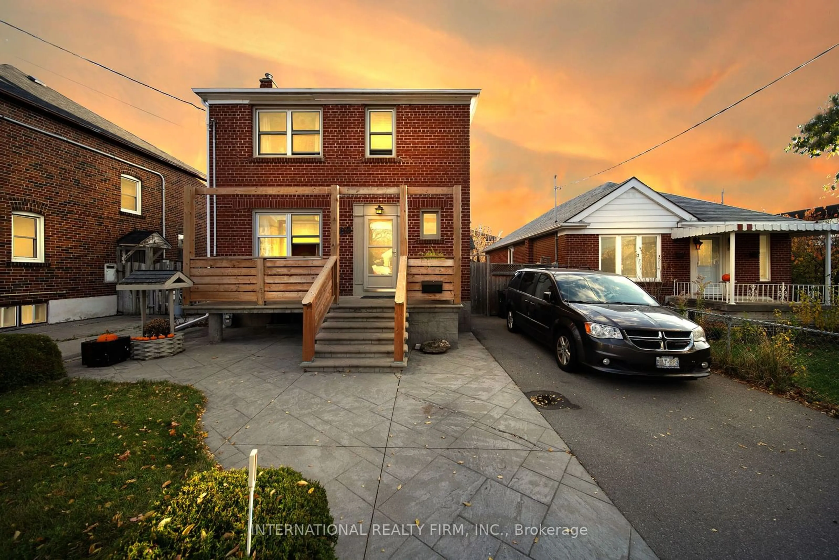62 Lanark Ave, Toronto, Ontario M6C 2B5
Contact us about this property
Highlights
Estimated ValueThis is the price Wahi expects this property to sell for.
The calculation is powered by our Instant Home Value Estimate, which uses current market and property price trends to estimate your home’s value with a 90% accuracy rate.Not available
Price/Sqft-
Est. Mortgage$6,442/mo
Tax Amount (2024)$3,848/yr
Days On Market33 days
Description
Attention builders, renovators, and investors Rare Opportunity in Coveted Oakwood Village! This legal duplex is brimming with possibilities! Transform it into a multi-residential income property, build your dream home, or explore the potential for a garden suite (subject to city approval). Situated just steps from the new Eglinton Crosstown LRT Oakwood Station, this property is ideally located in a neighborhood undergoing significant transformation. Enjoy the vibrant lifestyle of St. Clair Village, surrounded by amazing restaurants, boutique shops, parks, and top-rated schools, including Leo Beck School. Proximity to Cedarvale Park ensures access to green spaces and outdoor activities. This home features 2+2 bedrooms, a basement with two separate entrances, a detached garage, and a driveway with parking for two cars. With a fantastic walkability score and easy access to the Allen and Hwy 401, convenience is at your doorstep. Be part of the exciting revitalization of Eglinton West and watch your real estate investment thrive in the near future. Don't miss this incredible opportunity!
Property Details
Interior
Features
Main Floor
Living
4.70 x 3.20Hardwood Floor / Open Concept
Dining
3.20 x 2.50Open Concept / Hardwood Floor
Kitchen
3.00 x 2.60Ceramic Floor / B/I Appliances / Open Concept
Br
3.70 x 3.00Hardwood Floor / O/Looks Backyard / Closet
Exterior
Features
Parking
Garage spaces 1
Garage type Detached
Other parking spaces 2
Total parking spaces 3
Get up to 1% cashback when you buy your dream home with Wahi Cashback

A new way to buy a home that puts cash back in your pocket.
- Our in-house Realtors do more deals and bring that negotiating power into your corner
- We leverage technology to get you more insights, move faster and simplify the process
- Our digital business model means we pass the savings onto you, with up to 1% cashback on the purchase of your home
