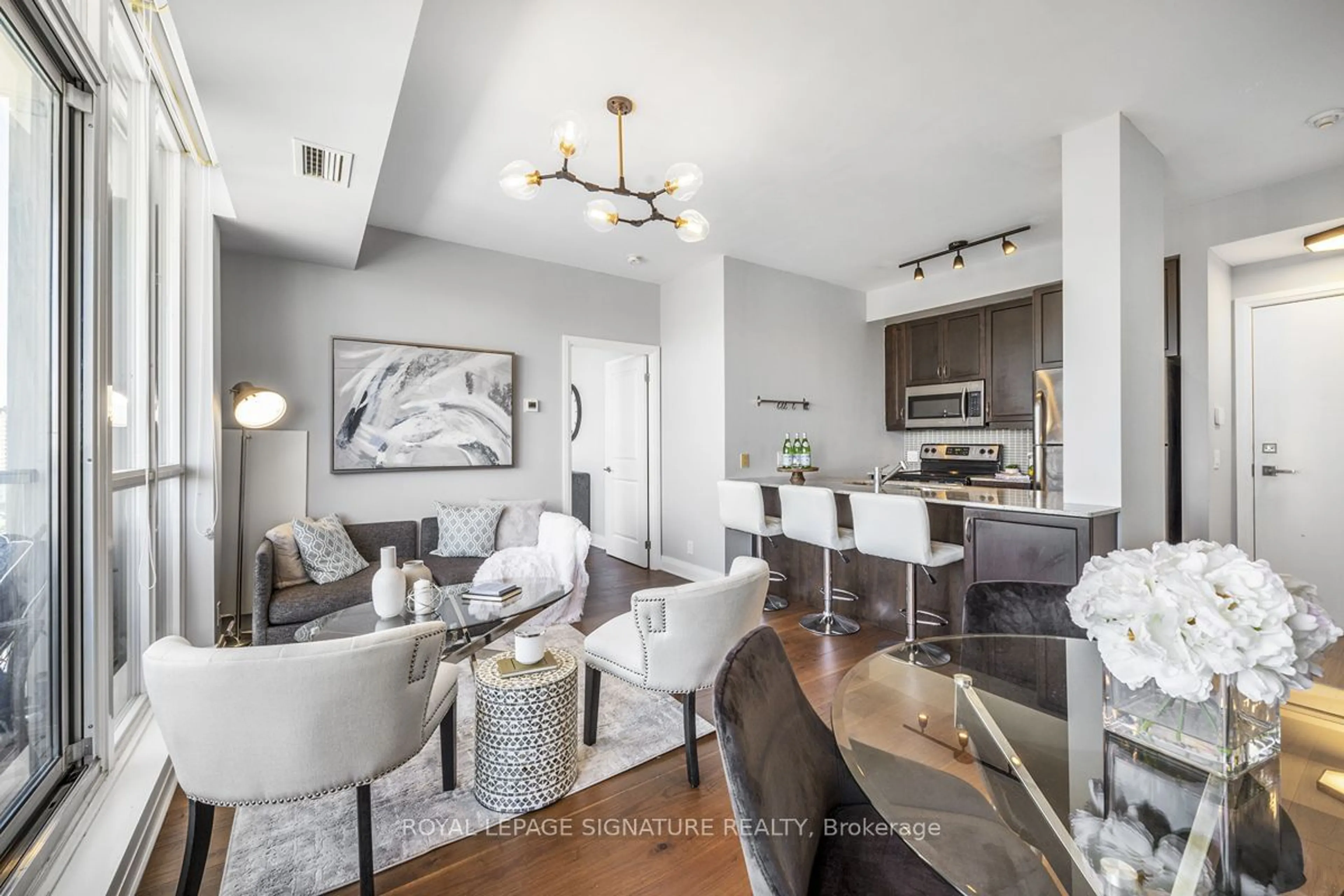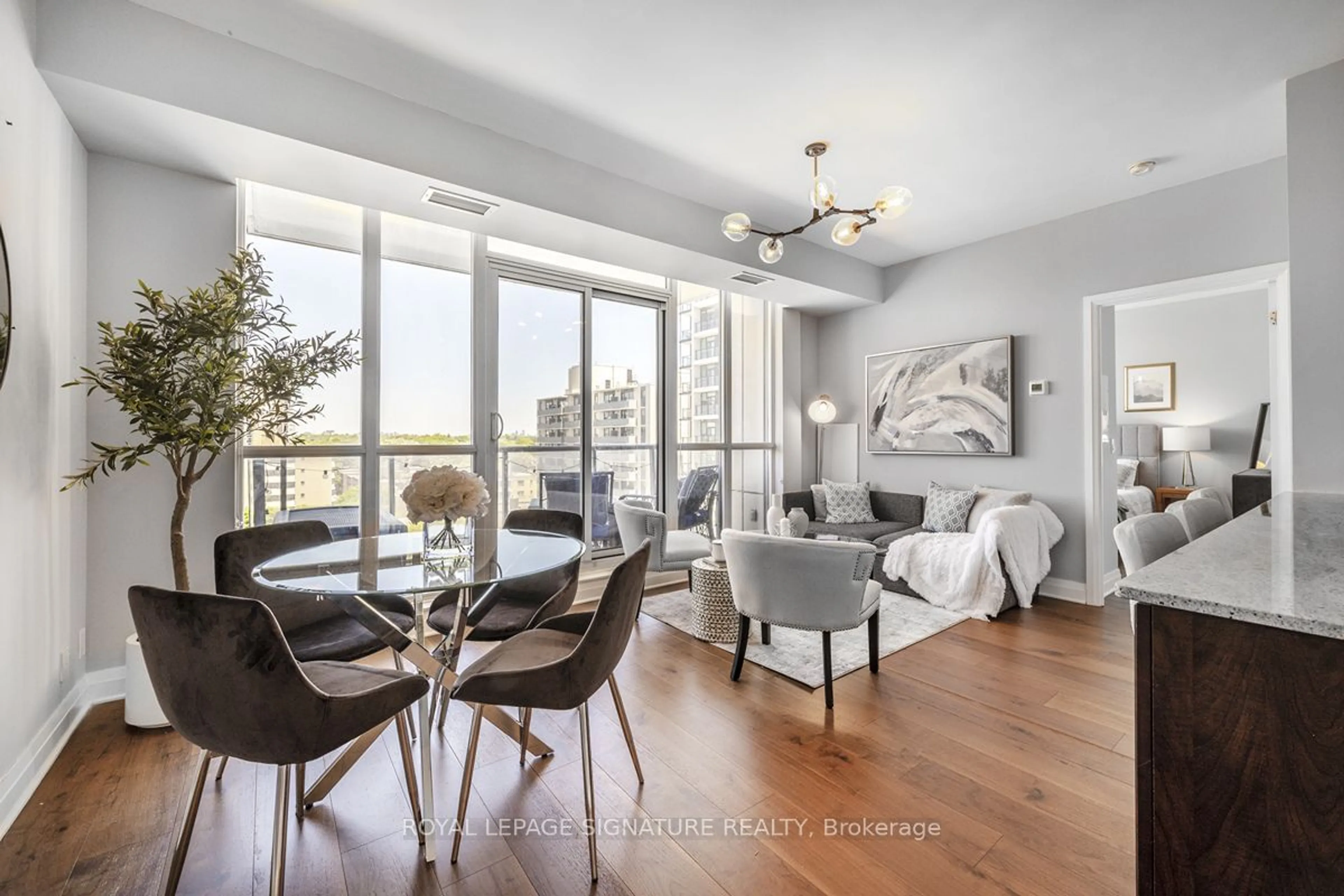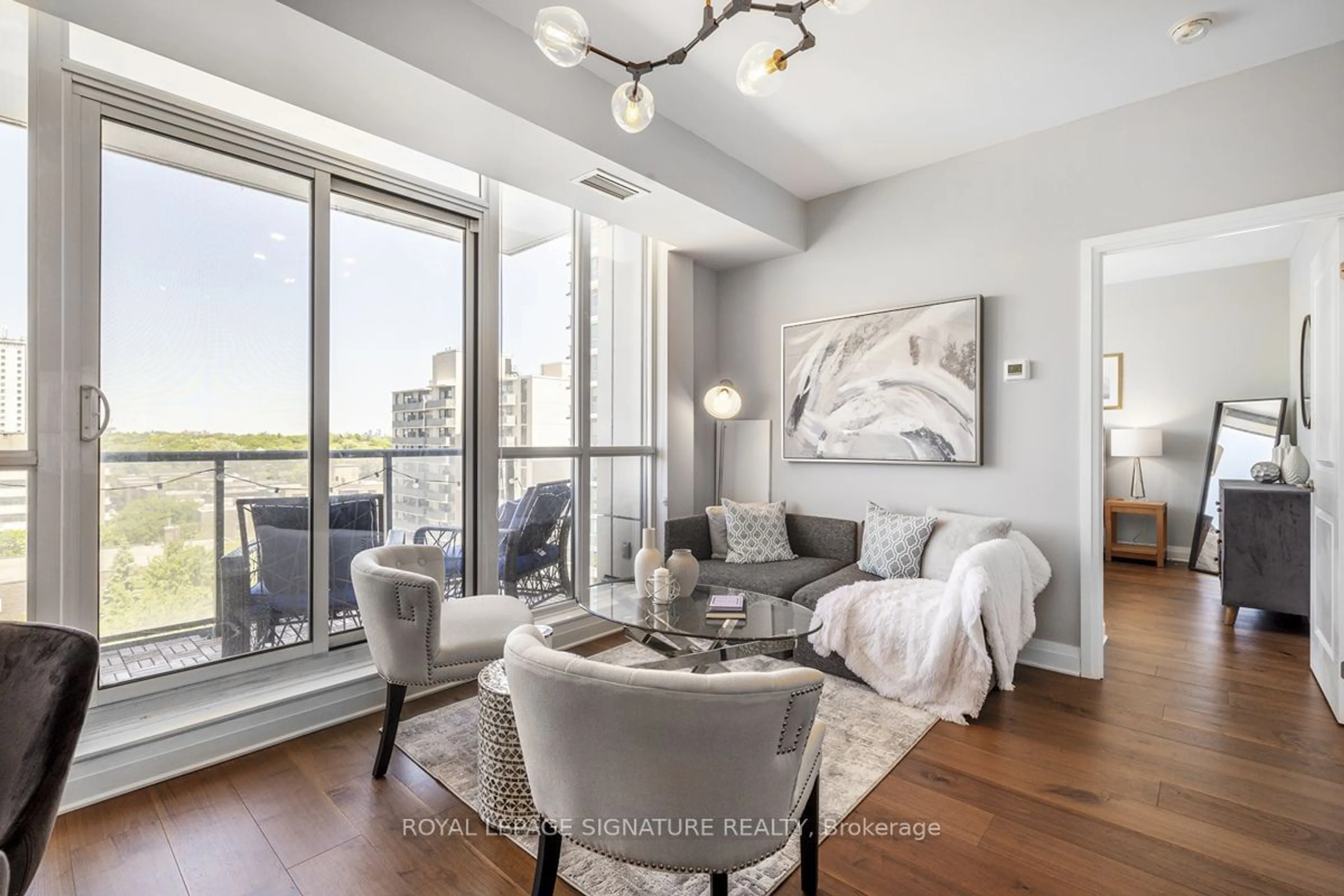530 St Clair Ave #903, Toronto, Ontario M6C 0A2
Contact us about this property
Highlights
Estimated ValueThis is the price Wahi expects this property to sell for.
The calculation is powered by our Instant Home Value Estimate, which uses current market and property price trends to estimate your home’s value with a 90% accuracy rate.$805,000*
Price/Sqft$1,072/sqft
Days On Market24 days
Est. Mortgage$3,436/mth
Maintenance fees$752/mth
Tax Amount (2024)$3,247/yr
Description
Looking for a condo that has it all? Youve found it! Welcome to 530 St. Clair - Come explore this tastefully renovated condo that offers a relaxing escape in Midtown. Featuring a spacious floorplan with 9' ceilings and an amazingly bright North Facing unobstructed view, this tastefully designed condo has it all. This high-floor unit offers many stunning upgrades including wide-plank hardwood throughout, and an open concept kitchen with upgraded appliances that makes entertaining a breeze. The stunning main bedroom features a stunning view of the City, large closets with Built-In Storage (included) and a private 3-piece ensuite. The second bedroom also features a fantastic view and Built-In Closet Storage if needed, it would make a perfect work-from-home oasis. This incredibly quiet suite is located away from the noise of the elevator and the garbage chute. Includes 1 oversized parking spot right beside the elevators. Shopping, Restaurants, Cafes, Bike Lanes & TTC right outside your door - Don't miss this opportunity!
Property Details
Interior
Features
Foyer
2.82 x 2.54Open Concept / Hardwood Floor / Walk Through
Kitchen
2.46 x 2.51Stainless Steel Appl / O/Looks Dining / O/Looks Living
Living
5.08 x 3.10North View / Large Window / W/O To Balcony
Dining
5.08 x 3.10Hardwood Floor / North View / W/O To Balcony
Exterior
Features
Parking
Garage spaces 1
Garage type Underground
Other parking spaces 0
Total parking spaces 1
Condo Details
Amenities
Concierge, Guest Suites, Gym, Indoor Pool, Party/Meeting Room, Visitor Parking
Inclusions
Property History
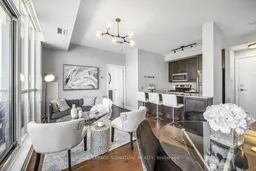 21
21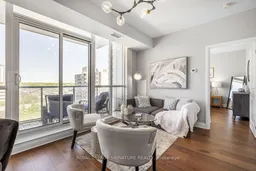 21
21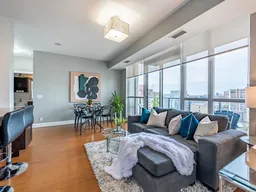 25
25Get up to 1% cashback when you buy your dream home with Wahi Cashback

A new way to buy a home that puts cash back in your pocket.
- Our in-house Realtors do more deals and bring that negotiating power into your corner
- We leverage technology to get you more insights, move faster and simplify the process
- Our digital business model means we pass the savings onto you, with up to 1% cashback on the purchase of your home
