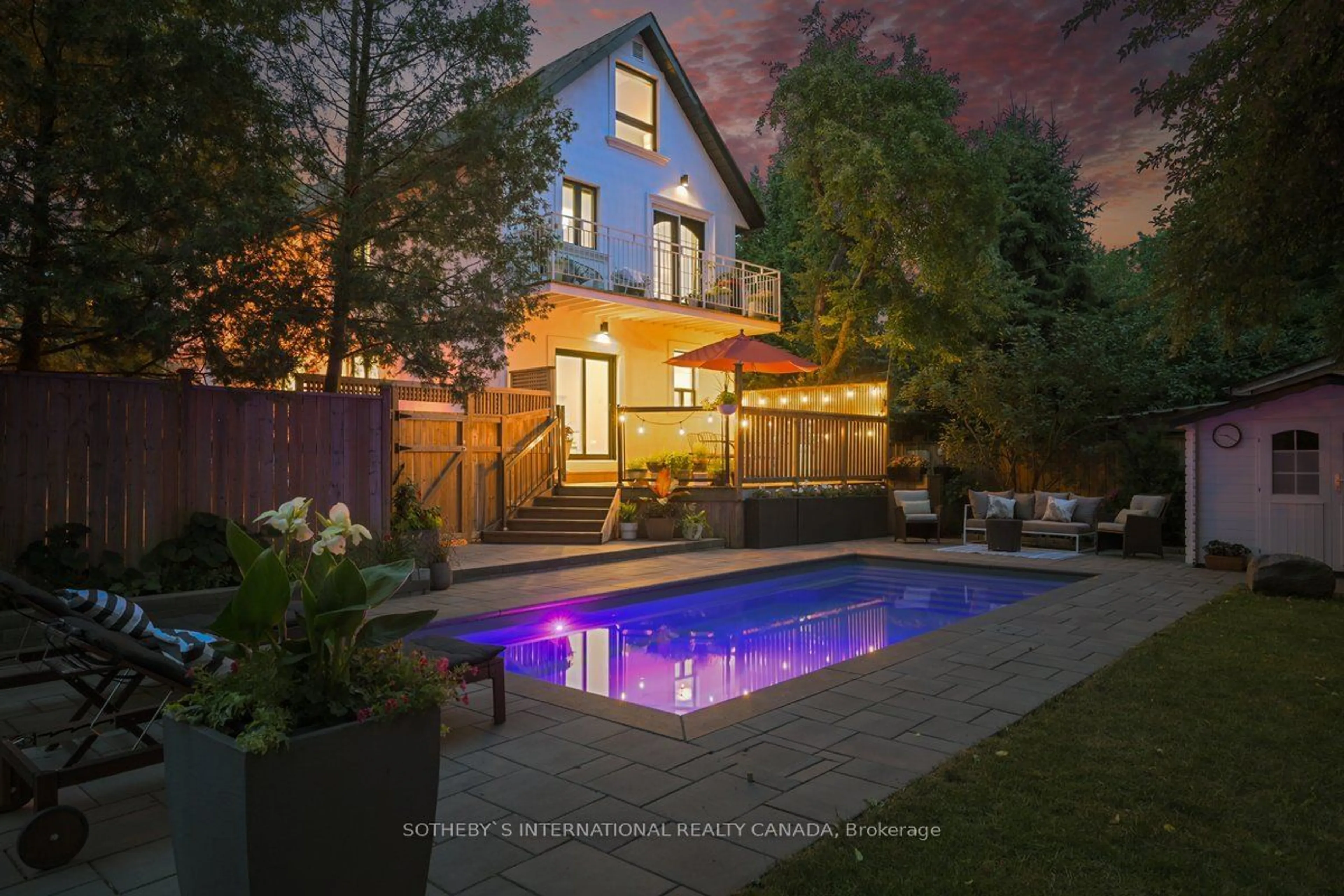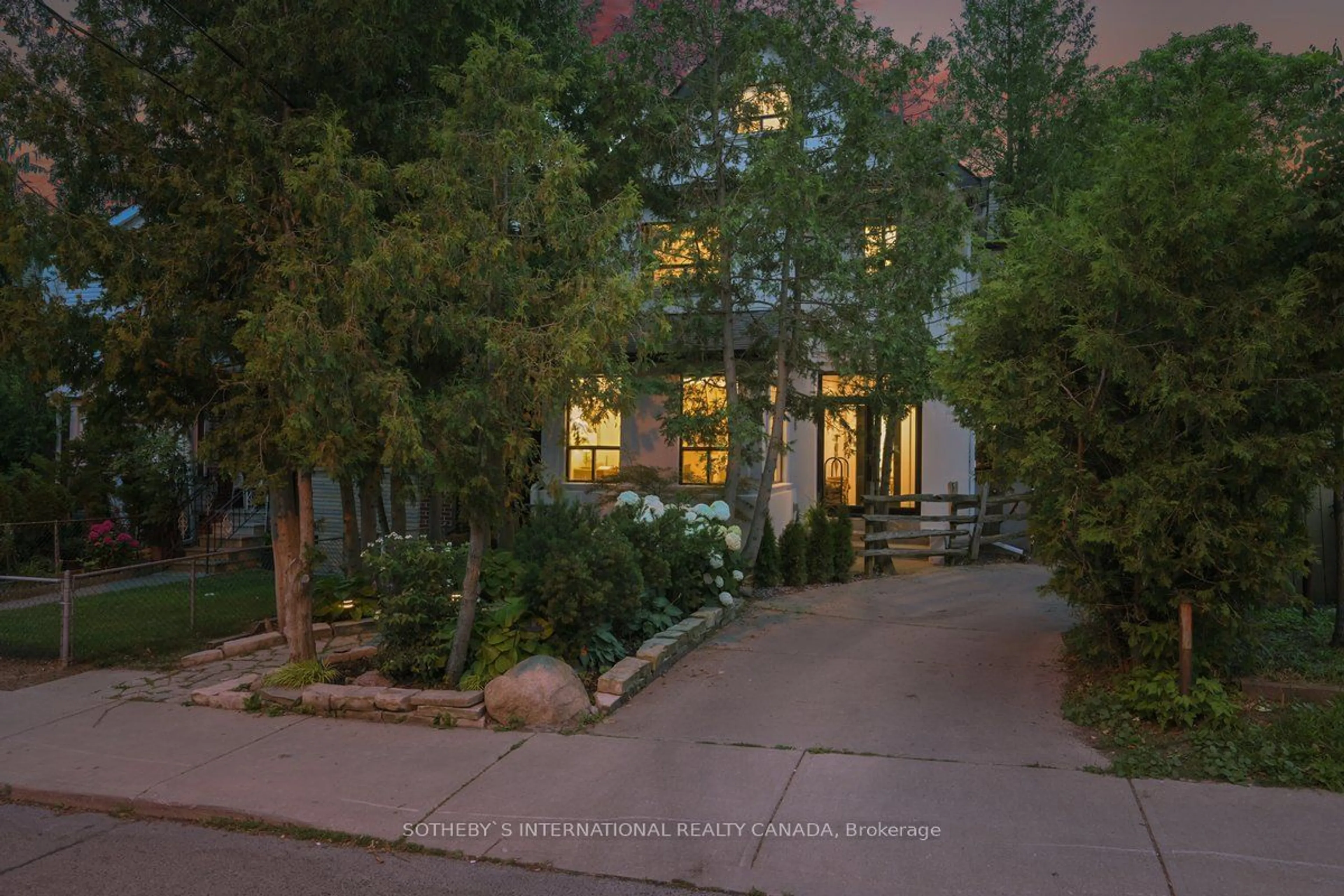320 Wychwood Ave, Toronto, Ontario M6C 2T8
Contact us about this property
Highlights
Estimated ValueThis is the price Wahi expects this property to sell for.
The calculation is powered by our Instant Home Value Estimate, which uses current market and property price trends to estimate your home’s value with a 90% accuracy rate.$2,663,000*
Price/Sqft-
Days On Market9 days
Est. Mortgage$11,376/mth
Tax Amount (2024)$10,186/yr
Description
Welcome to your city oasis! Close to St Clair West restaurants and shops, this home is a unique opportunity in the heart of highly sought-after Humewood neighbourhood. With more than 3,400 sq ft of living space, a stunning pool and an oversized backyard, this home is ideal for gathering & entertaining! Inside, a majestic foyer flows into a crowd-pleasing dining room, kitchen, and vast family room bathing in light with a pool view. A cozy living room with a fireplace and a sunlit office complement this level. The 2nd floor offers a large beautiful Primary Suite with a sitting area and a private balcony overlooking a backyard haven. A 2nd bedroom suite with dressing room and 4pc bath plus a 3rd bedroom and 4-pc bath complete this floor. On the bright 3rd level, a loft space with 2 rooms, a wet bar and a 3pc bath is perfect for kids, teenagers or guests. Outside, enjoy a swim and soak up the sun on the large deck or pool patio surrounded by mature landscaping. Rare 4-car gated parking.
Upcoming Open Houses
Property Details
Interior
Features
Flat Floor
Living
3.66 x 3.89Combined W/Office / Fireplace
Office
3.05 x 2.03Combined W/Living / O/Looks Frontyard
Dining
3.30 x 3.89Combined W/Kitchen / Combined W/Family
Kitchen
2.79 x 3.89Breakfast Bar / Quartz Counter
Exterior
Features
Parking
Garage spaces -
Garage type -
Other parking spaces 4
Total parking spaces 4
Property History
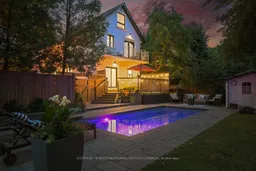 40
40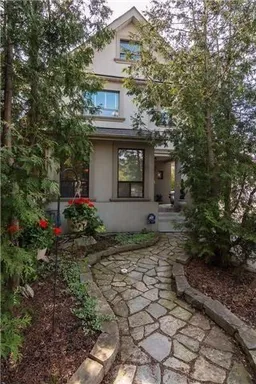 20
20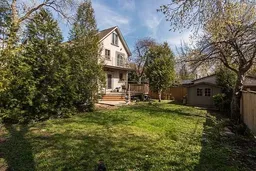 20
20Get up to 1% cashback when you buy your dream home with Wahi Cashback

A new way to buy a home that puts cash back in your pocket.
- Our in-house Realtors do more deals and bring that negotiating power into your corner
- We leverage technology to get you more insights, move faster and simplify the process
- Our digital business model means we pass the savings onto you, with up to 1% cashback on the purchase of your home
