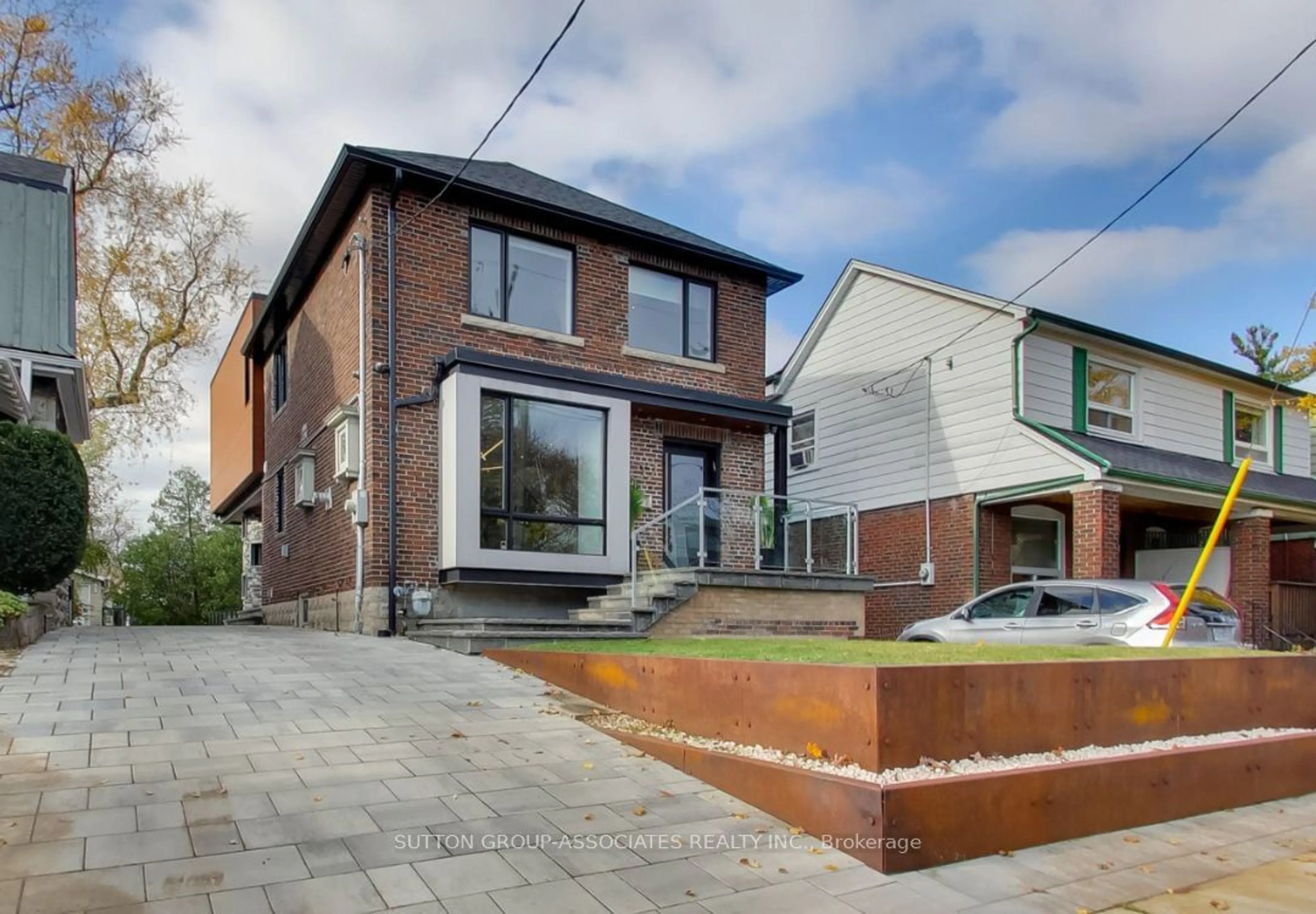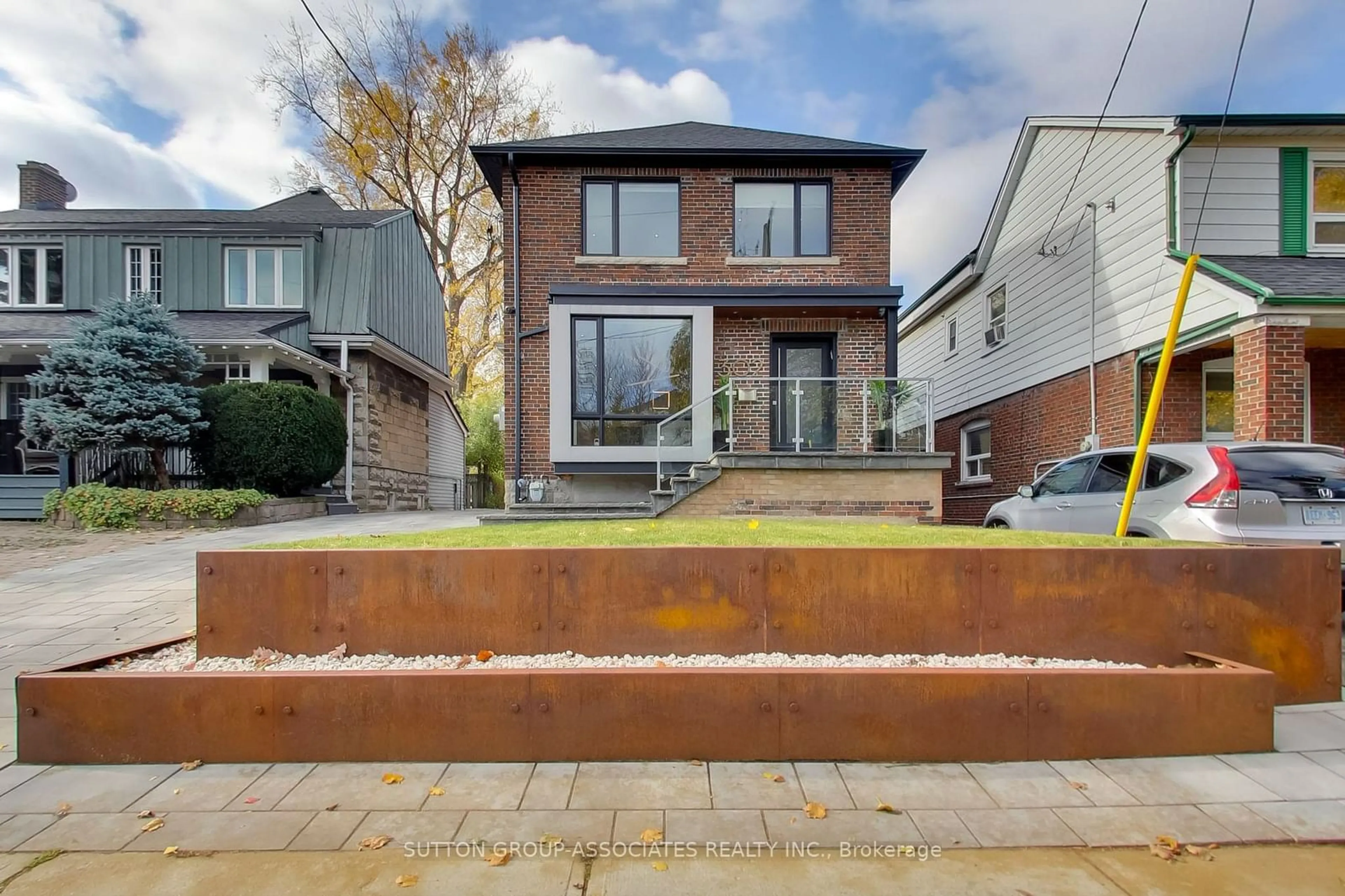302 Winona Dr, Toronto, Ontario M6C 3S9
Contact us about this property
Highlights
Estimated ValueThis is the price Wahi expects this property to sell for.
The calculation is powered by our Instant Home Value Estimate, which uses current market and property price trends to estimate your home’s value with a 90% accuracy rate.Not available
Price/Sqft-
Est. Mortgage$10,517/mo
Tax Amount (2024)$10,601/yr
Days On Market2 days
Description
Move up to your forever home, a rare west-facing property with a stunning parklike backyard, offering unparalleled outdoor space with your own putting green. Fully gutted and renovated with a 3-storey addition, this 3,600 sq. ft. home offers dramatic yet practical living spaces. The expansive living room has built-in cabinetry with a bar nook and overlooks the stunning backyard. The chef's kitchen boasts an 8-foot waterfall island, abundant white cabinetry, and a large pantry. A front entry, walk-in coat closet and a side entry mudroom with a dog washing station is a rarity. The glass and iron staircase, illuminated by a dramatic skylight, leads to large bedrooms including a primary with his/her walk-in closets and a luxurious 4-piece en-suite with heated floors. The lower level, boasting over 8-foot ceilings features a massive spa-inspired bathroom, a media room for movie nights, a spacious recreation room perfect for hobbies, a private bedroom ideal for guests, and a well-appointed laundry area. Ample storage options throughout ensures a clutter-free living experience. There's no finer area to set roots in than St Clair West! You'll be a part of an enviable, welcoming community steps to Wychwood Barns, Saturday Farmers Market, Roseneath Park, excellent schools and transportation and every urban amenity imaginable!
Property Details
Interior
Features
Main Floor
Foyer
2.33 x 1.81Tile Floor / Pot Lights / W/I Closet
Living
4.77 x 3.05Hardwood Floor / Gas Fireplace / Walk-Out
Dining
5.02 x 4.46Hardwood Floor / Gas Fireplace / Open Concept
Kitchen
4.47 x 4.30Hardwood Floor / Centre Island / Pantry
Exterior
Features
Parking
Garage spaces -
Garage type -
Total parking spaces 4
Property History
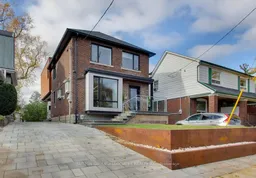 39
39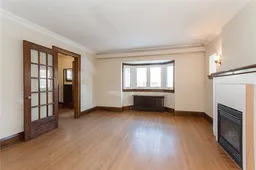 10
10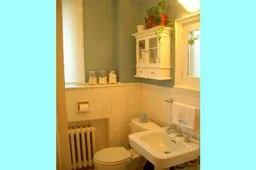 9
9Get up to 1% cashback when you buy your dream home with Wahi Cashback

A new way to buy a home that puts cash back in your pocket.
- Our in-house Realtors do more deals and bring that negotiating power into your corner
- We leverage technology to get you more insights, move faster and simplify the process
- Our digital business model means we pass the savings onto you, with up to 1% cashback on the purchase of your home
