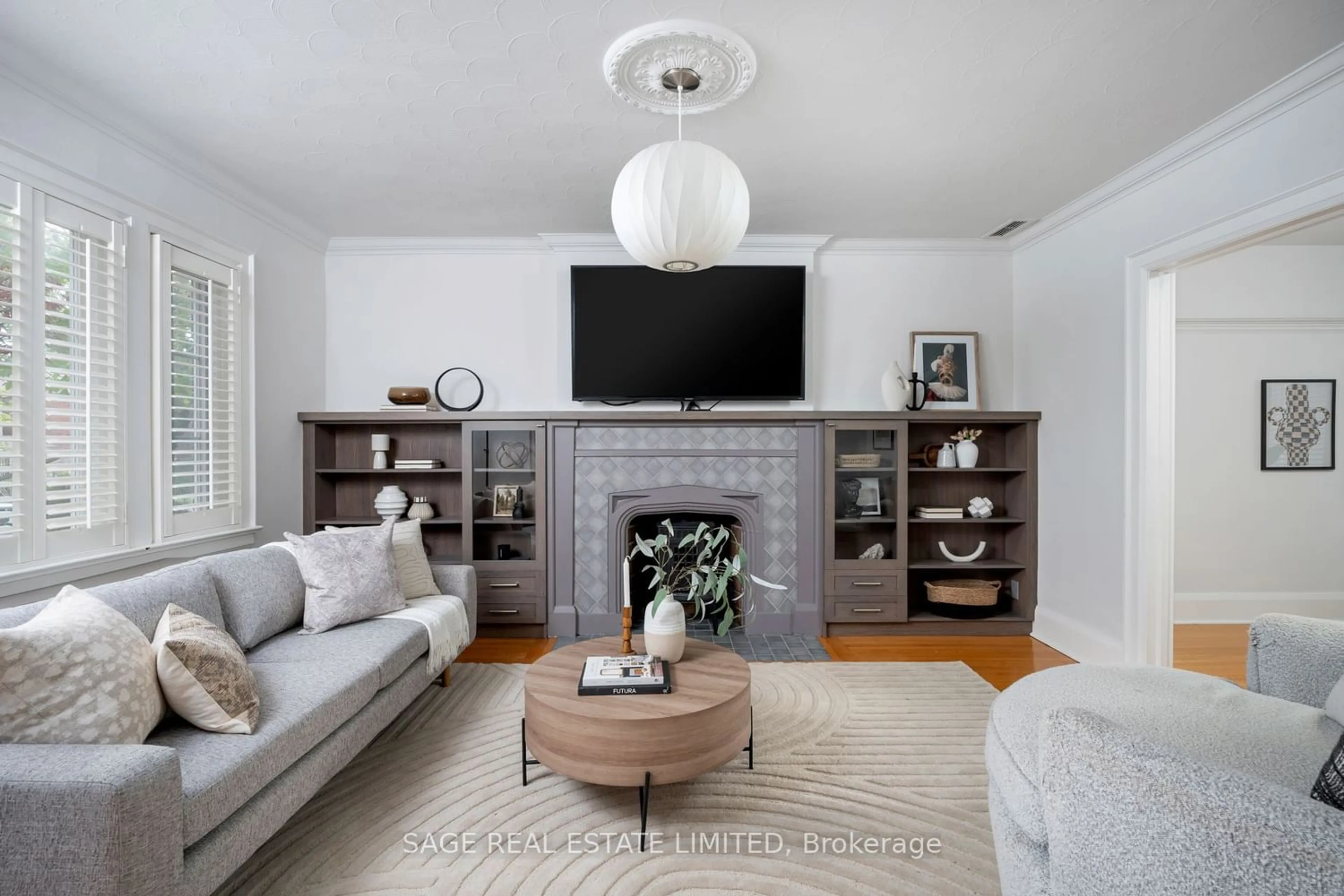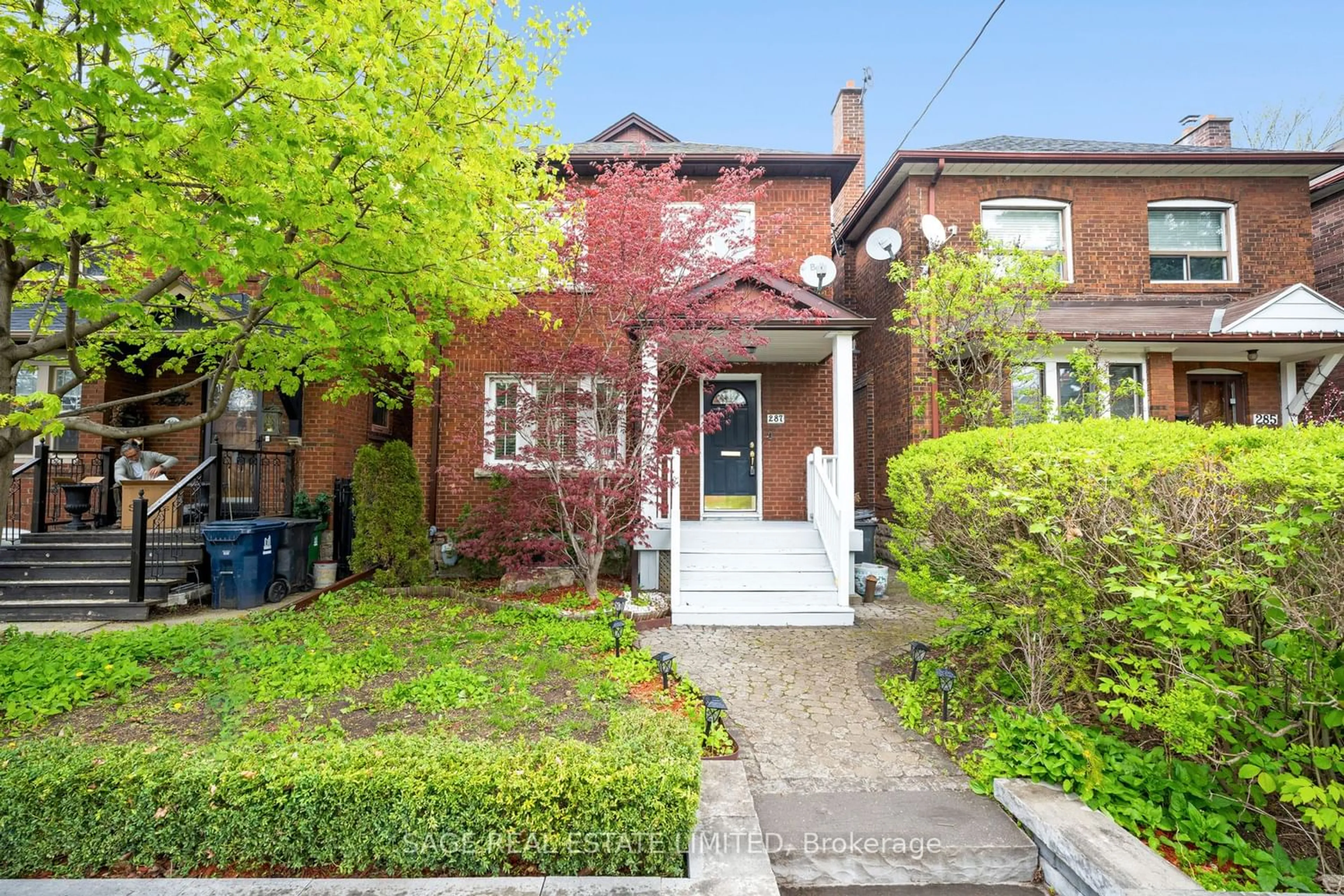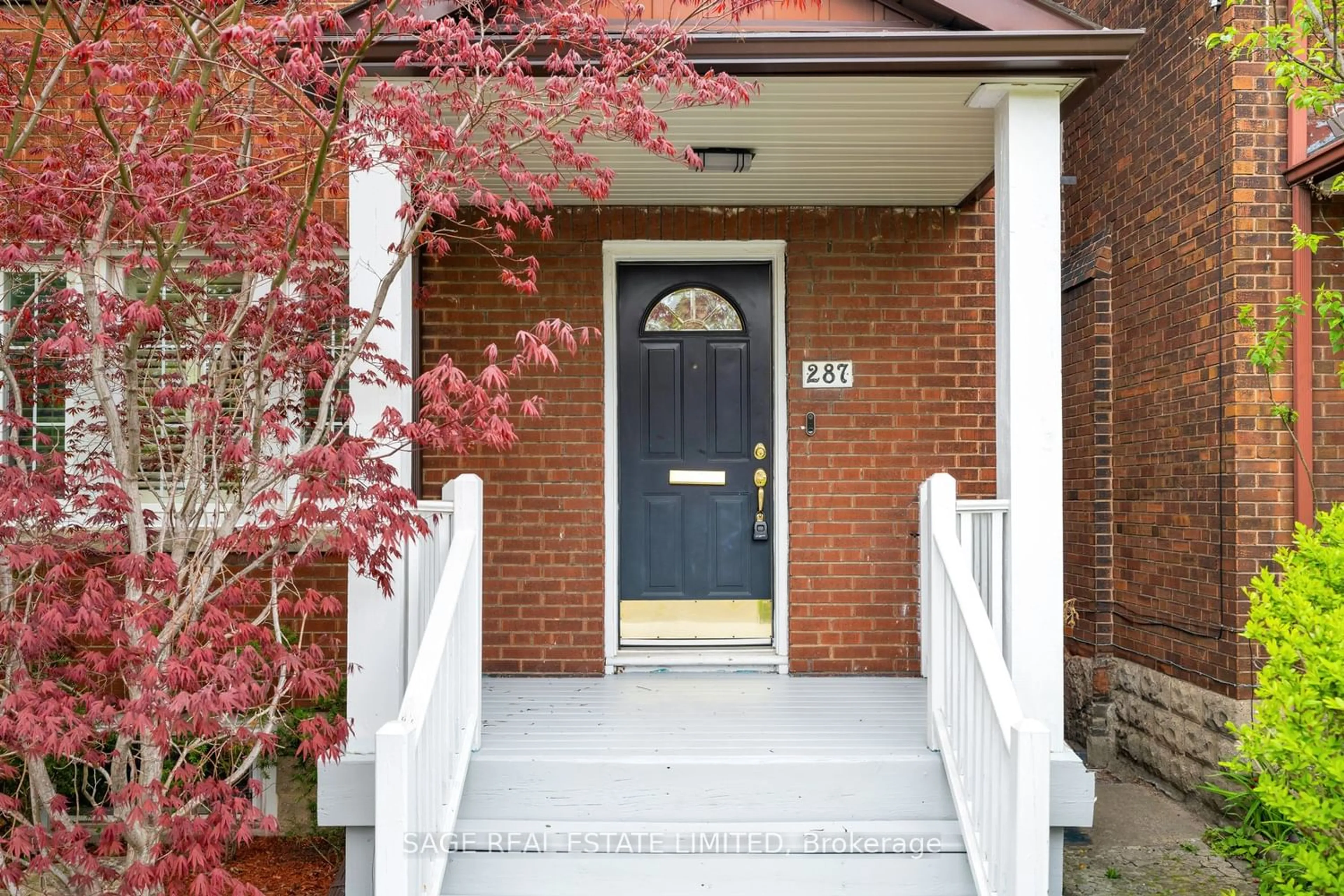287 Vaughan Rd, Toronto, Ontario M6C 2N3
Contact us about this property
Highlights
Estimated ValueThis is the price Wahi expects this property to sell for.
The calculation is powered by our Instant Home Value Estimate, which uses current market and property price trends to estimate your home’s value with a 90% accuracy rate.$1,446,000*
Price/Sqft-
Days On Market73 days
Est. Mortgage$7,211/mth
Tax Amount (2023)$5,983/yr
Description
Discover the best of midtown Toronto living in the coveted Humewood-Cedarvale community! Nestled steps from the Cedarvale Park, walk among the mature trees or enjoy sports at nearby Phil White Arena. Enjoy the vibrant restaurants on nearby St. Clair and the convenience of subway access to get you quickly to the core. This detached home features 3 spacious bedrooms, 2-car parking with laneway access, and low-maintenance gardens. The main floor boasts a wood-burning fireplace, custom built-in shelving, designer lighting and an enormous dining room for family gatherings.The bright kitchen offers a double pantry, sunny breakfast bar with an expansive wall of windows & double glass doors leading to the private patio. Upstairs you will find custom built-in closets, an updated 5-piece bathroom, and large linen closet. Relax in the lower level by the gas fireplace, work in the separate office or create a nanny suite utilizing the 2nd bathroom & side entrance. This home has it all - including the ability to invest in a 1,290 sq ft garden suite for added income potential or multi-generational living! Embrace the vibrant St Clair West lifestyle, where local cafes, eateries, and conveniences are within reach. Commuting is a breeze with St Clair West subway station a short stroll away, while Wychwood Barns and the Saturday Farmer's Market invite you to integrate into the community.
Property Details
Interior
Features
Main Floor
Living
4.55 x 3.70Hardwood Floor / Fireplace / B/I Shelves
Dining
3.91 x 3.25Hardwood Floor / O/Looks Backyard / Plate Rail
Kitchen
6.92 x 5.47Stainless Steel Appl / Granite Counter / W/O To Deck
Foyer
3.61 x 2.07Laminate / Closet / Window
Exterior
Features
Parking
Garage spaces 1
Garage type Detached
Other parking spaces 1
Total parking spaces 2
Property History
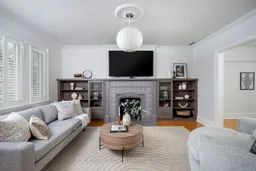 37
37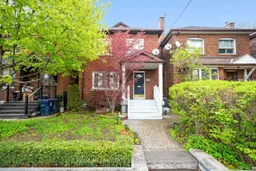 39
39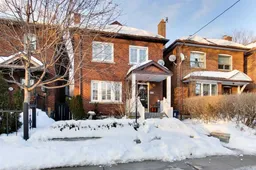 40
40Get up to 1% cashback when you buy your dream home with Wahi Cashback

A new way to buy a home that puts cash back in your pocket.
- Our in-house Realtors do more deals and bring that negotiating power into your corner
- We leverage technology to get you more insights, move faster and simplify the process
- Our digital business model means we pass the savings onto you, with up to 1% cashback on the purchase of your home
