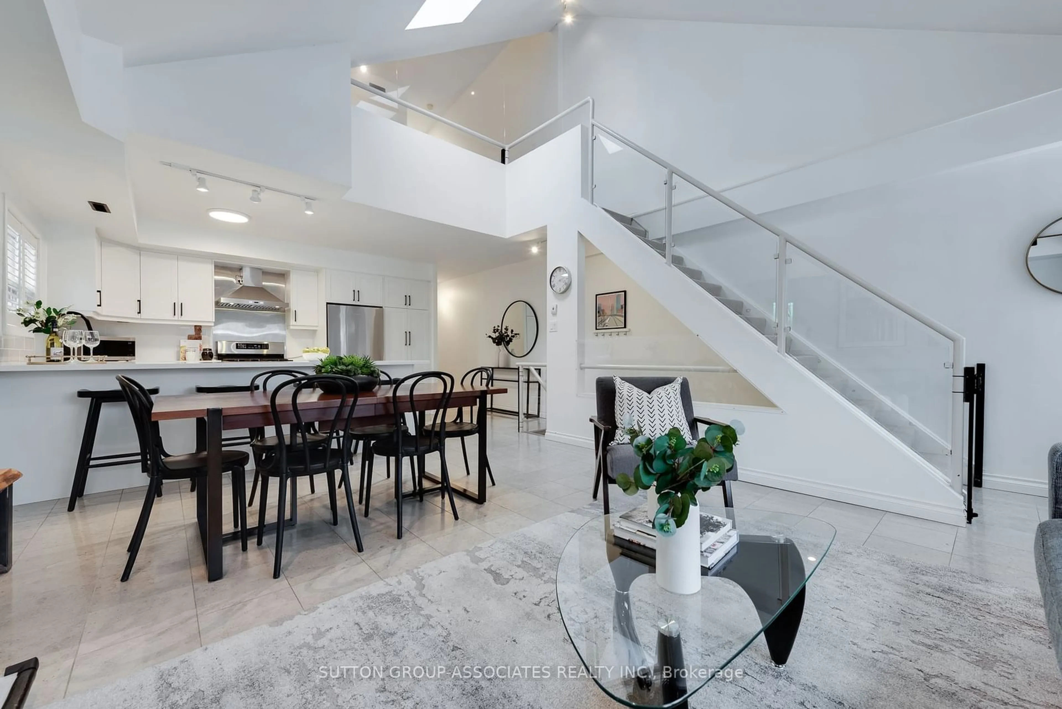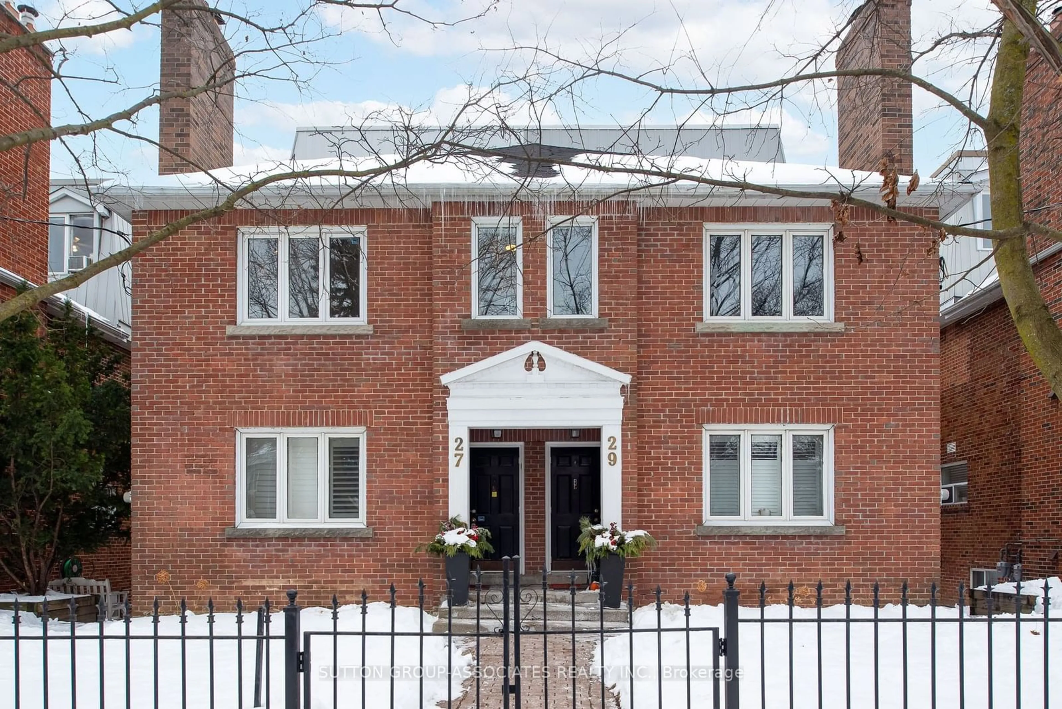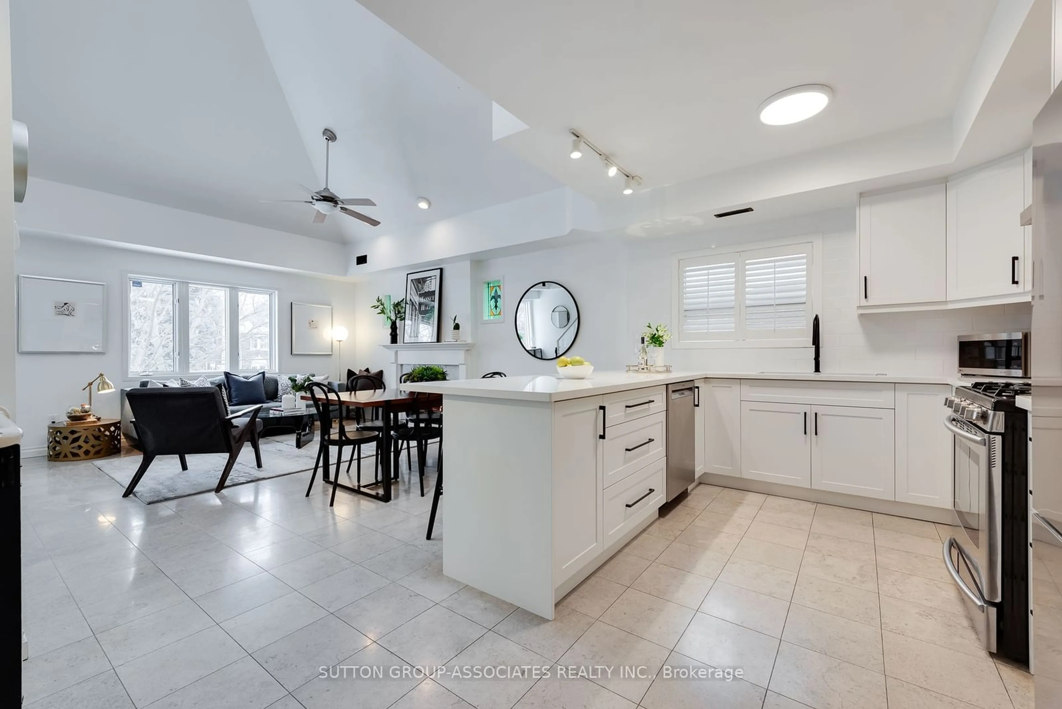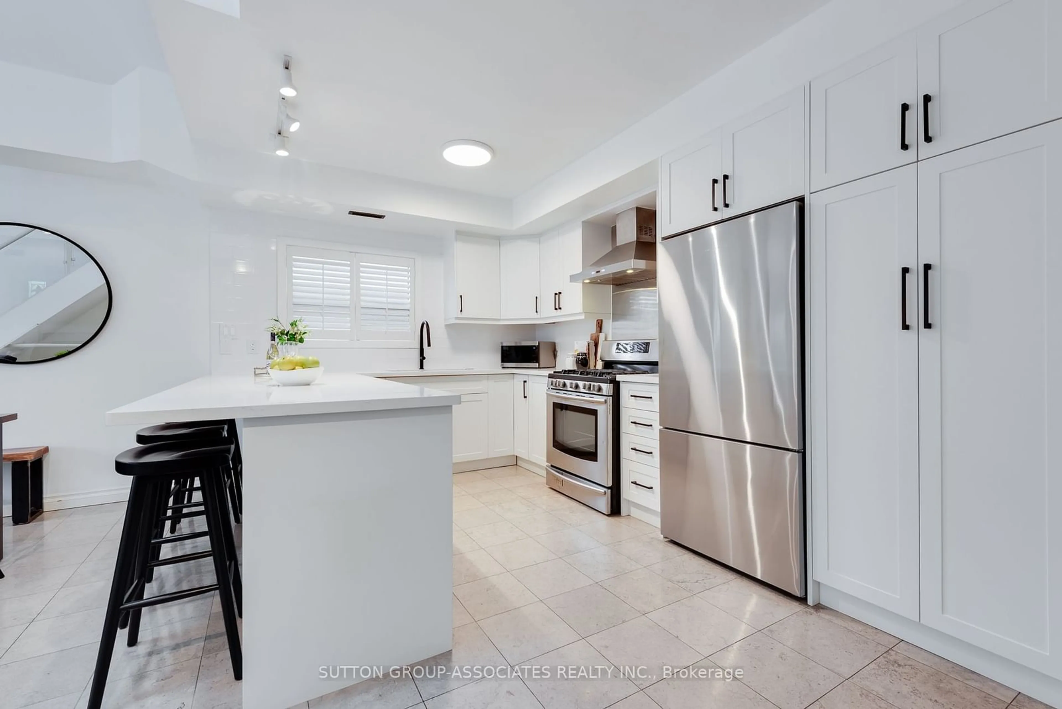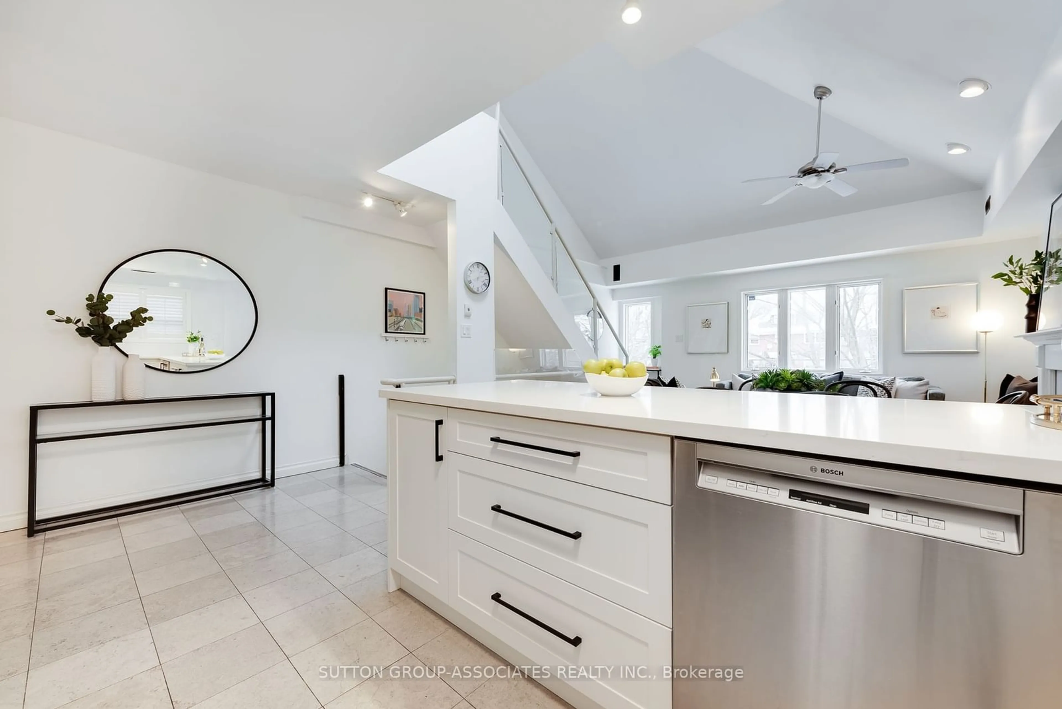27B Claxton Blvd, Toronto, Ontario M6C 1L7
Contact us about this property
Highlights
Estimated ValueThis is the price Wahi expects this property to sell for.
The calculation is powered by our Instant Home Value Estimate, which uses current market and property price trends to estimate your home’s value with a 90% accuracy rate.Not available
Price/Sqft$678/sqft
Est. Mortgage$4,934/mo
Maintenance fees$302/mo
Tax Amount (2024)$5,341/yr
Days On Market8 days
Description
Structured like a condo but the space is more comparable to a house - unbeatable value for the price point and square footage. Looking for an alternative to high-rise living or more space than a freehold home offers at this price? This beautiful, 1,639 square foot bi-level condominium is the perfect solution. Nestled in a rare Georgian-style condo with only four owners, it combines the convenience of a condo with the generous space of a houseoffering unbeatable value. The main floor features a dramatic, open concept living space with soaring cathedral ceilings and heated floors with light streaming from multiple skylights. The modern U-shaped kitchen with a breakfast bar, peninsula island, ample cabinetry, and a pantry, is ideal for a home cook. A renovated 4-piece bathroom has tons of storage and the upper level, with soaring 12-foot ceilings, features a comfortable mezzanine family room. The massive primary bedroom has multiple closets and its own balcony. Another 4-piece bathroom on this level services the primary - renovated and brightened with a skylight. Youll love living in this one-of-a-kind rarely offered exclusive unit with outdoor space at the front. Ideally situated minutes to St Clair West and Heath St subway station, Loblaws, shops on St Clair West, Cedarvale Ravine, Forest Hill Village, and in the Cedarvale School district.
Property Details
Interior
Features
Main Floor
Kitchen
4.19 x 2.95Centre Island / Pot Lights / Stainless Steel Appl
Living
5.51 x 4.19Skylight / Cathedral Ceiling / Gas Fireplace
Dining
5.51 x 4.19Pot Lights / Cathedral Ceiling / Stained Glass
Br
3.96 x 3.10Ceramic Floor / Closet / Window
Exterior
Features
Parking
Garage spaces 1
Garage type Attached
Other parking spaces 0
Total parking spaces 1
Condo Details
Inclusions
Property History
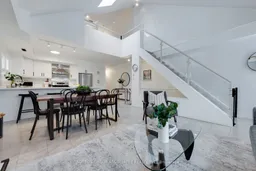 29
29Get up to 1% cashback when you buy your dream home with Wahi Cashback

A new way to buy a home that puts cash back in your pocket.
- Our in-house Realtors do more deals and bring that negotiating power into your corner
- We leverage technology to get you more insights, move faster and simplify the process
- Our digital business model means we pass the savings onto you, with up to 1% cashback on the purchase of your home
