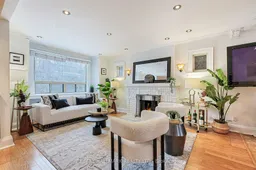Discover This Beautiful Detached Brick Home On The Highly Desirable Winona Street, Just North Of St. Clair, In The Heart Of Oakwood Village. With Three Generously Sized Bedrooms And Two Bathrooms, This Property Is Perfect For Families, Professionals, Or Anyone Seeking A Cozy And Inviting Space To Call Home.The Open Concept Living Area, Is Highlighted By A Warm, Wood-Burning Fireplace, Creating The Perfect Setting For Relaxation And Gatherings. The Large Backyard Offers Endless Possibilities, Whether For Gardening, Entertaining, Or Unwinding In Your Private Oasis. A Dedicated Parking Space At The Front Adds An Extra Layer Of Convenience.The Spacious Basement, Complete With A Separate Entrance, Provides Excellent Flexibility. Transform It Into A Rental Unit For Additional Income Or Keep It As An Extra Family Space, The Choice Is Yours! Situated In A Vibrant Neighbourhood Close To Parks, Schools, Shops, And Dining, This Home Combines Timeless Charm With Incredible Potential. Don't Miss The Opportunity To Make This Oakwood Village Treasure Your New Home. Book Your Showing Today!
Inclusions: Washer, Dryer, Dishwasher, Refrigerator, Stove, Light Fixtures, Tv Bracket, Tv & Wooden Frame, Large Closet In 3rd Bedroom.
 40
40


