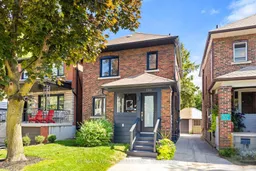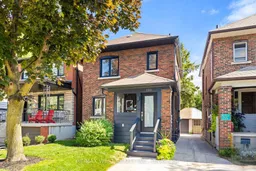Welcome to 125 Brookside Ave, a newly renovated home in the heart of Bloor West, where original character combines with mid-century modern flair. Inside this thoughtfully designed home, you'll find an open-plan living space with engineered hardwood floors, new windows, and newly renovated kitchen and bathrooms. The welcoming enclosed porch leads into a spacious foyer with a convenient front hall closet. The cozy living room features a striking fireplace with new matchstick tiles, and the adjacent dining area features charming banquette seating and original leaded glass windows. The newly designed kitchen has quartz countertops, a waterfall edge, and an elegant matchstick tile backsplash. Enjoy stylish pendant & undercabinet lighting, along with a delightful coffee bar, microwave, and ample cabinet space. The convenient breakfast bar offers seating for 3 perfect for casual meals or entertaining with friends & family. From the kitchen and dining area, step out onto a new deck and enjoy the expansive, private fenced yard. Upstairs, you'll find 3 generous bedrooms, each with closets & engineered hardwood floors, and a renovated bathroom with new tiles and a sleek floating vanity. The lower level offers luxury vinyl flooring throughout, plus a renovated 3-piece bathroom an ideal space for a guest room, home office, or a cozy hangout for the kids. Additional features include a legal front pad parking spot and a garage, and has garden suite potential up to 1,291sq ft. Ideally located in one of West Toronto's most desirable neighbourhoods, its just a short stroll away from the vibrant shops and restaurants of Bloor West Village and The Junction, and a quick walk to the scenic Humber River Trail. Enjoy everyday conveniences with Loblaws, Summerhill Market, and several parks nearby. Plus, its in the catchment area for the highly regarded Humbercrest P.S.What a fantastic opportunity to own a beautifully renovated home in one of Toronto's most sought-after communities.
Inclusions: Stainless steel fridge, stove, dishwasher, hood range, microwave, washer, dryer, all electric light fixtures, banquette seat, shelves in kitchen





