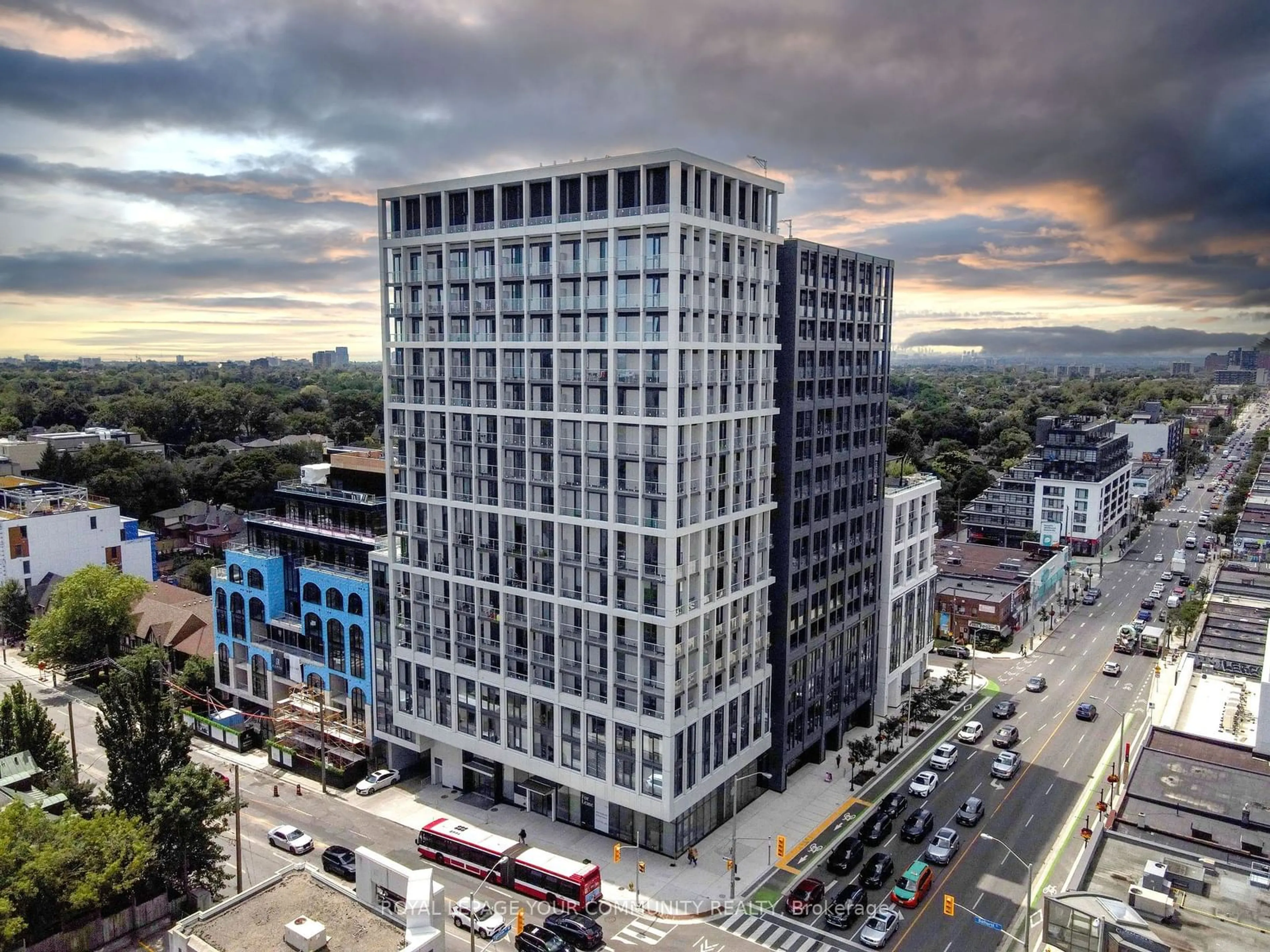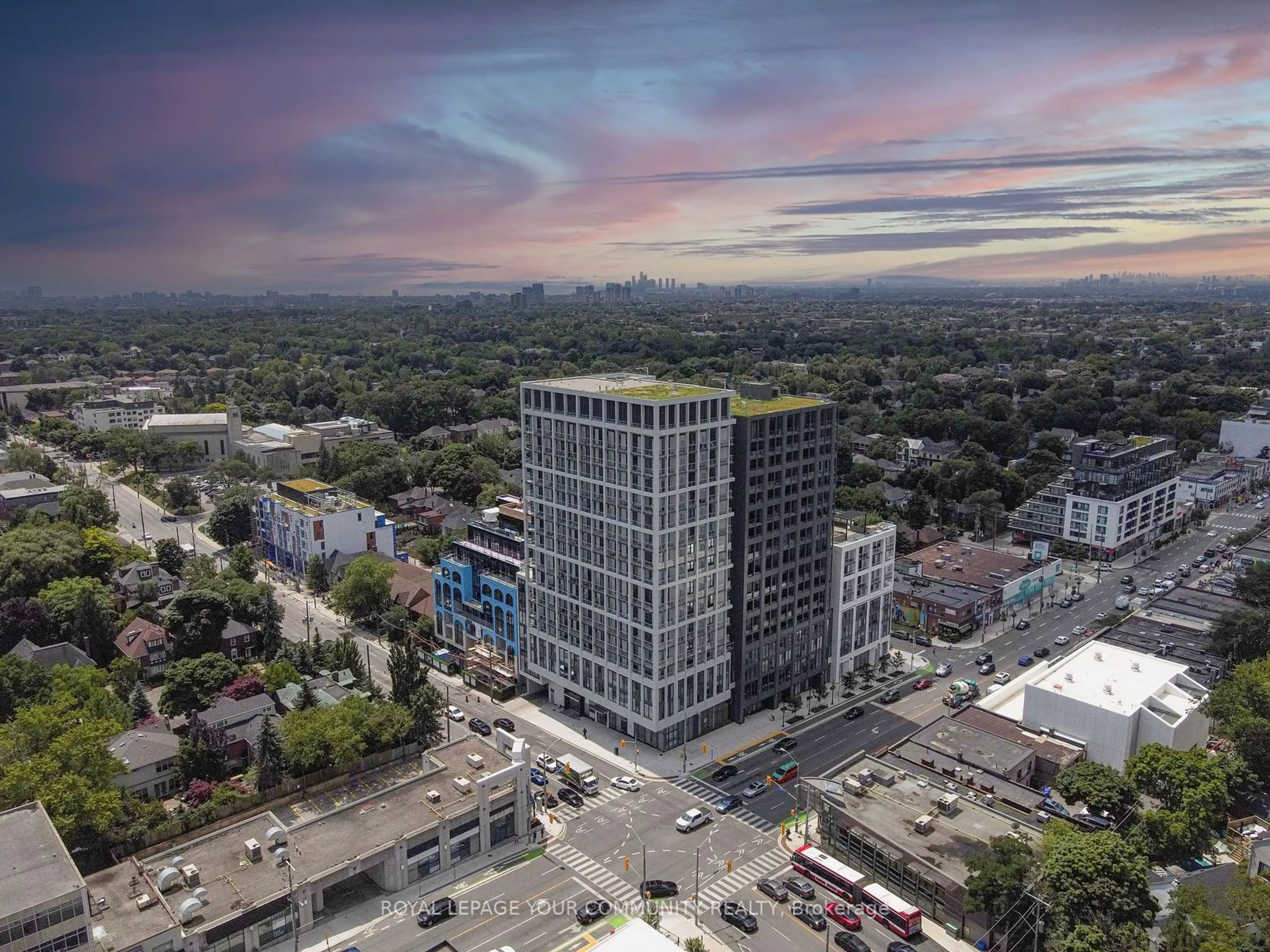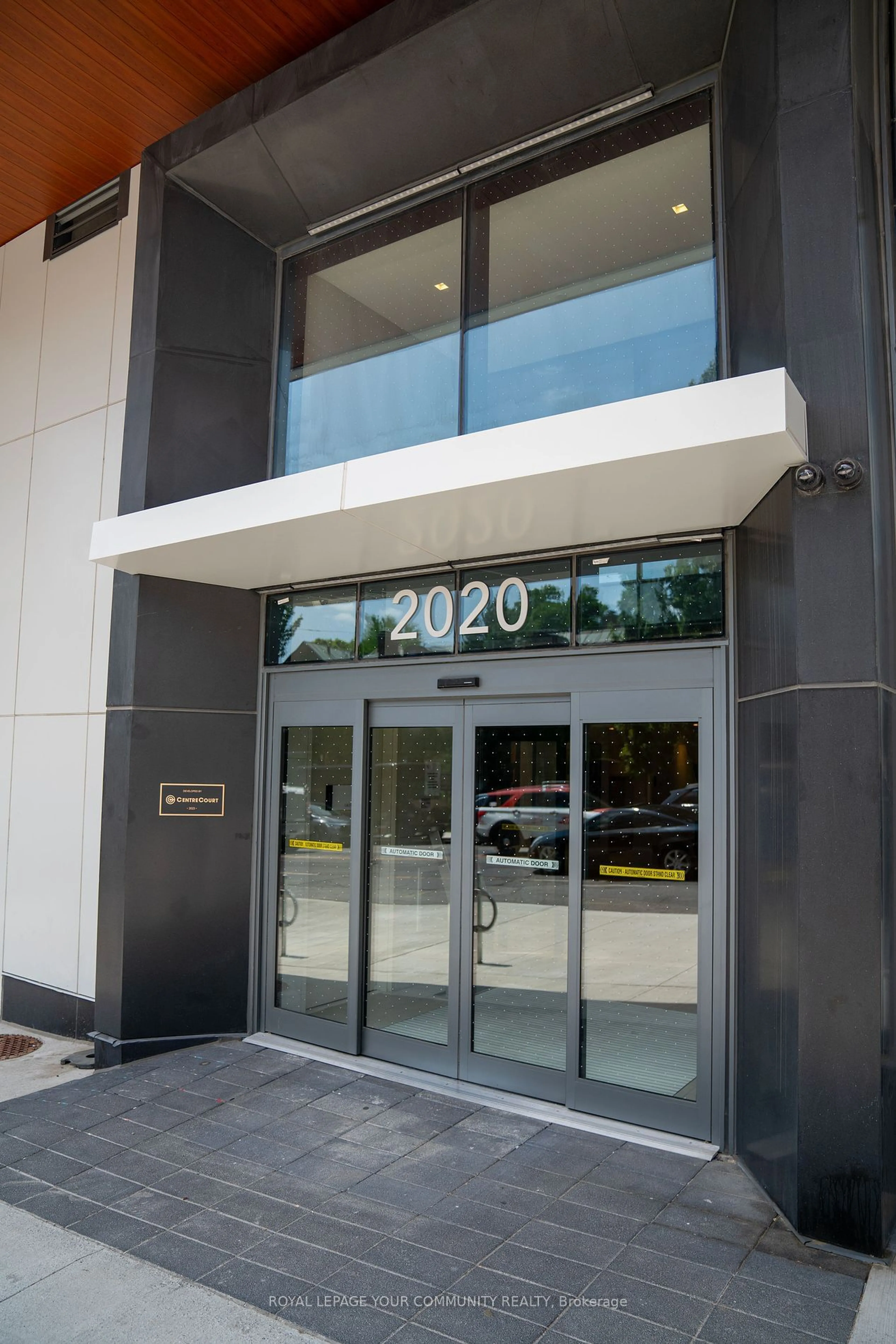2020 Bathurst St #Ph06, Toronto, Ontario M5P 0A6
Contact us about this property
Highlights
Estimated ValueThis is the price Wahi expects this property to sell for.
The calculation is powered by our Instant Home Value Estimate, which uses current market and property price trends to estimate your home’s value with a 90% accuracy rate.Not available
Price/Sqft$1,518/sqft
Est. Mortgage$5,519/mo
Maintenance fees$720/mo
Tax Amount (2024)$4,868/yr
Days On Market114 days
Description
Experience the pinnacle of urban living with direct access to the new Eglinton Crosstown LRT Subway Line, rapidly connecting you to any corner of the city without the need to drive. Embrace a green lifestyle with ease! This brand new, contemporary 3-bedroom, 2-full bathroom corner residence offers both luxury and convenience, making it the perfect place to enjoy life and raise a family. You will appreciate the breathtaking, unobstructed views of the city, providing a stunning backdrop to your daily life. Enjoy the benefits of direct access to the new Eglinton Crosstown LRT Subway Line,ensuring quick and easy travel across the city. A brand new, contemporary design that combines style with functionality. Three bedrooms and two full bathrooms provide ample space for comfortable living. Unobstructed city views that will take your breath away. Easy access to shopping, grocery stores, restaurants, Allen Rd, and Hwy 401. Must see cosmetic upgrades.
Property Details
Interior
Features
Flat Floor
Living
4.89 x 8.57Open Concept / W/O To Balcony / Window Flr to Ceil
Dining
4.89 x 4.57Combined W/Living / Laminate / Window Flr to Ceil
Kitchen
4.89 x 4.57Combined W/Living / Stone Counter / Window Flr to Ceil
Prim Bdrm
3.63 x 2.97Closet / 3 Pc Ensuite / Balcony
Exterior
Features
Parking
Garage spaces 1
Garage type Underground
Other parking spaces 0
Total parking spaces 1
Condo Details
Inclusions
Property History
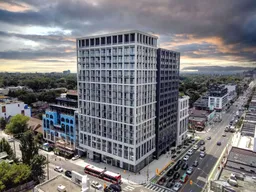 35
35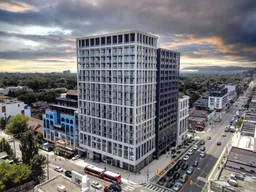 36
36Get up to 1% cashback when you buy your dream home with Wahi Cashback

A new way to buy a home that puts cash back in your pocket.
- Our in-house Realtors do more deals and bring that negotiating power into your corner
- We leverage technology to get you more insights, move faster and simplify the process
- Our digital business model means we pass the savings onto you, with up to 1% cashback on the purchase of your home
