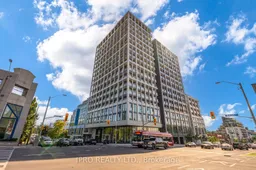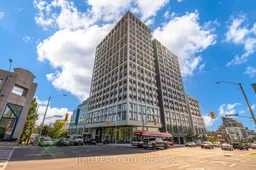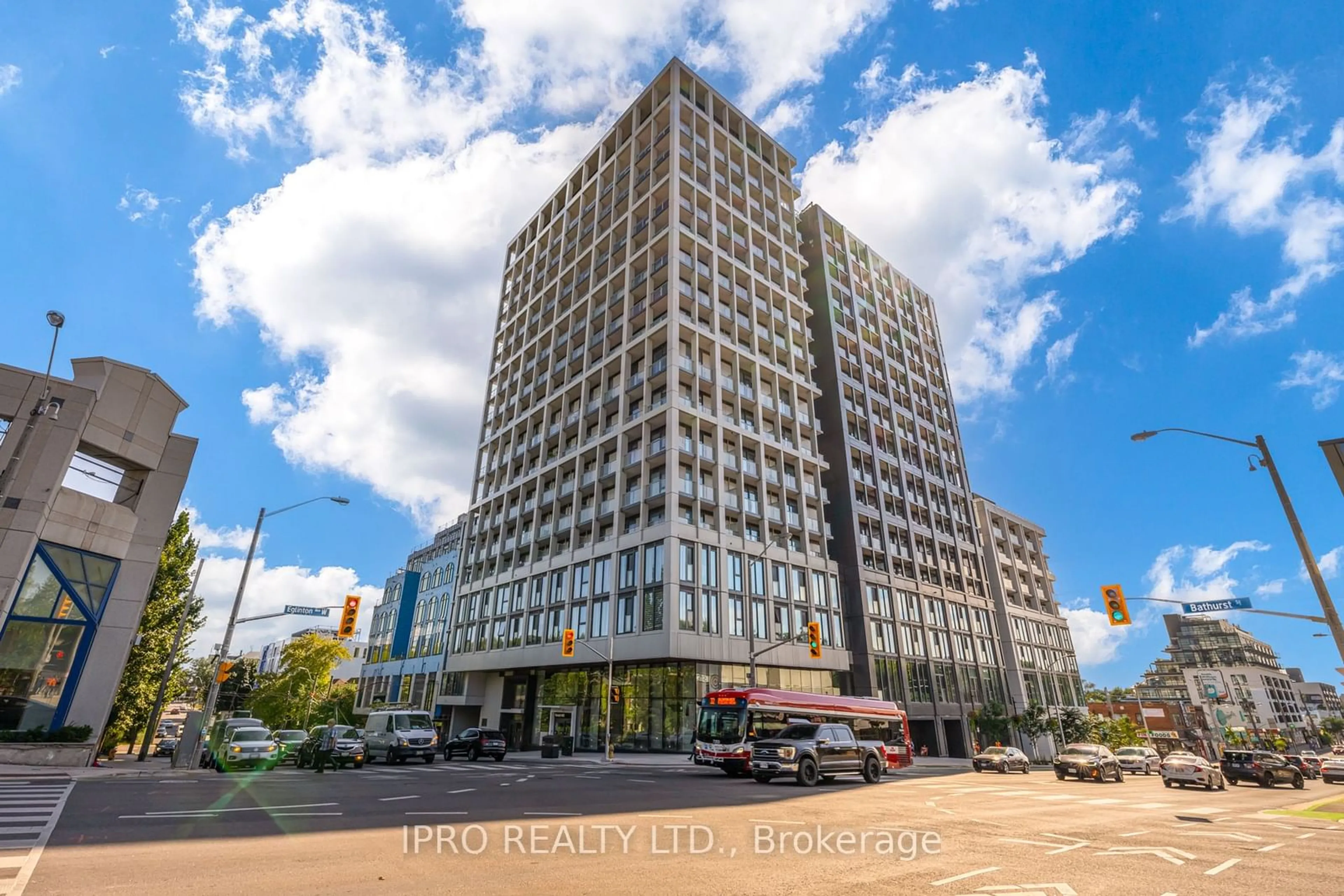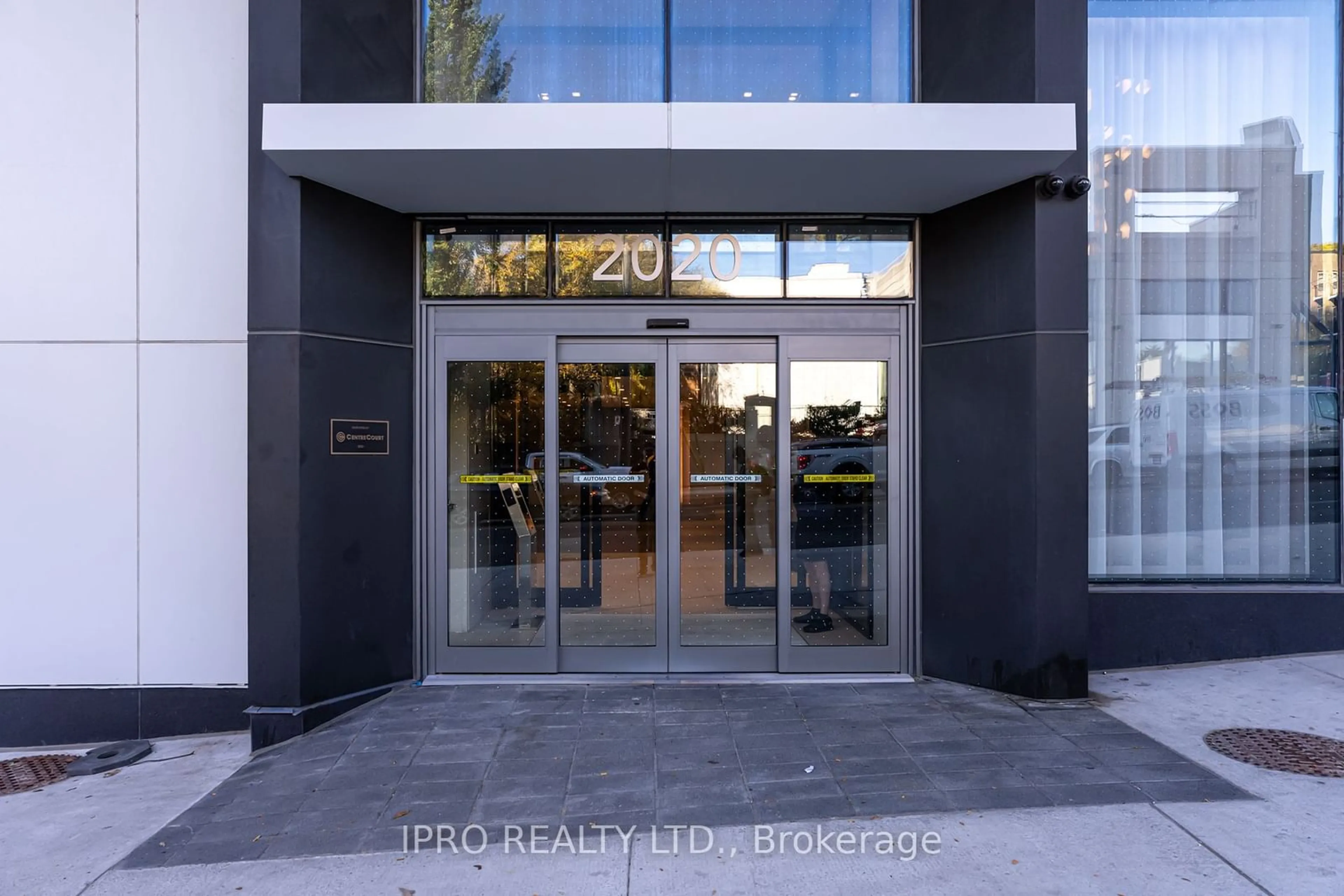2020 Bathurst St #220, Toronto, Ontario M5P 0A6
Contact us about this property
Highlights
Estimated ValueThis is the price Wahi expects this property to sell for.
The calculation is powered by our Instant Home Value Estimate, which uses current market and property price trends to estimate your home’s value with a 90% accuracy rate.Not available
Price/Sqft$1,046/sqft
Est. Mortgage$2,448/mo
Maintenance fees$390/mo
Tax Amount (2024)$2,866/yr
Days On Market1 day
Description
Step into your newly constructed condominium, perfectly situated in a vibrant neighborhood that boasts exceptional building amenities, including a direct TTC underground connection to the forthcoming Forest Hill Station. This stunning residence features lofty ceilings and an abundance of soft, natural light streaming in from the north, complemented by remarkable light fixtures that elevate the ambiance. The primary bedroom offers the flexibility to be opened up, allowing for a more spacious environment perfect for entertaining or accommodating numerous guests. With contemporary finishes throughout, you will delight in the custom-designed kitchen equipped with integrated appliances that harmonize seamlessly with the cabinetry, a spacious modern bathroom, and a private den that can serve as a second bedroom or a sophisticated office. This unit is an ideal choice for first-time homebuyers and discerning investors alike. The building offers a wealth of amenities, including a co-working space, an impressive lobby, a large gym on the same level, a rooftop garden for entertaining, reservable event and board rooms, and much more. With the new LRT project on the horizon and various developments underway in the vicinity, this competitively priced condo holds immense potential. Dont let this opportunity pass you bybook your visit today!
Property Details
Interior
Features
Flat Floor
Living
2.78 x 2.94Large Window / Combined W/Dining / Laminate
Dining
1.89 x 3.07Large Window / Combined W/Living / Laminate
Kitchen
1.64 x 3.79Modern Kitchen / B/I Appliances / Quartz Counter
Prim Bdrm
2.65 x 3.53Closet / Sliding Doors / Laminate
Exterior
Features
Condo Details
Amenities
Bbqs Allowed, Concierge, Gym, Party/Meeting Room, Recreation Room, Rooftop Deck/Garden
Inclusions
Property History
 35
35 37
37Get up to 1% cashback when you buy your dream home with Wahi Cashback

A new way to buy a home that puts cash back in your pocket.
- Our in-house Realtors do more deals and bring that negotiating power into your corner
- We leverage technology to get you more insights, move faster and simplify the process
- Our digital business model means we pass the savings onto you, with up to 1% cashback on the purchase of your home

