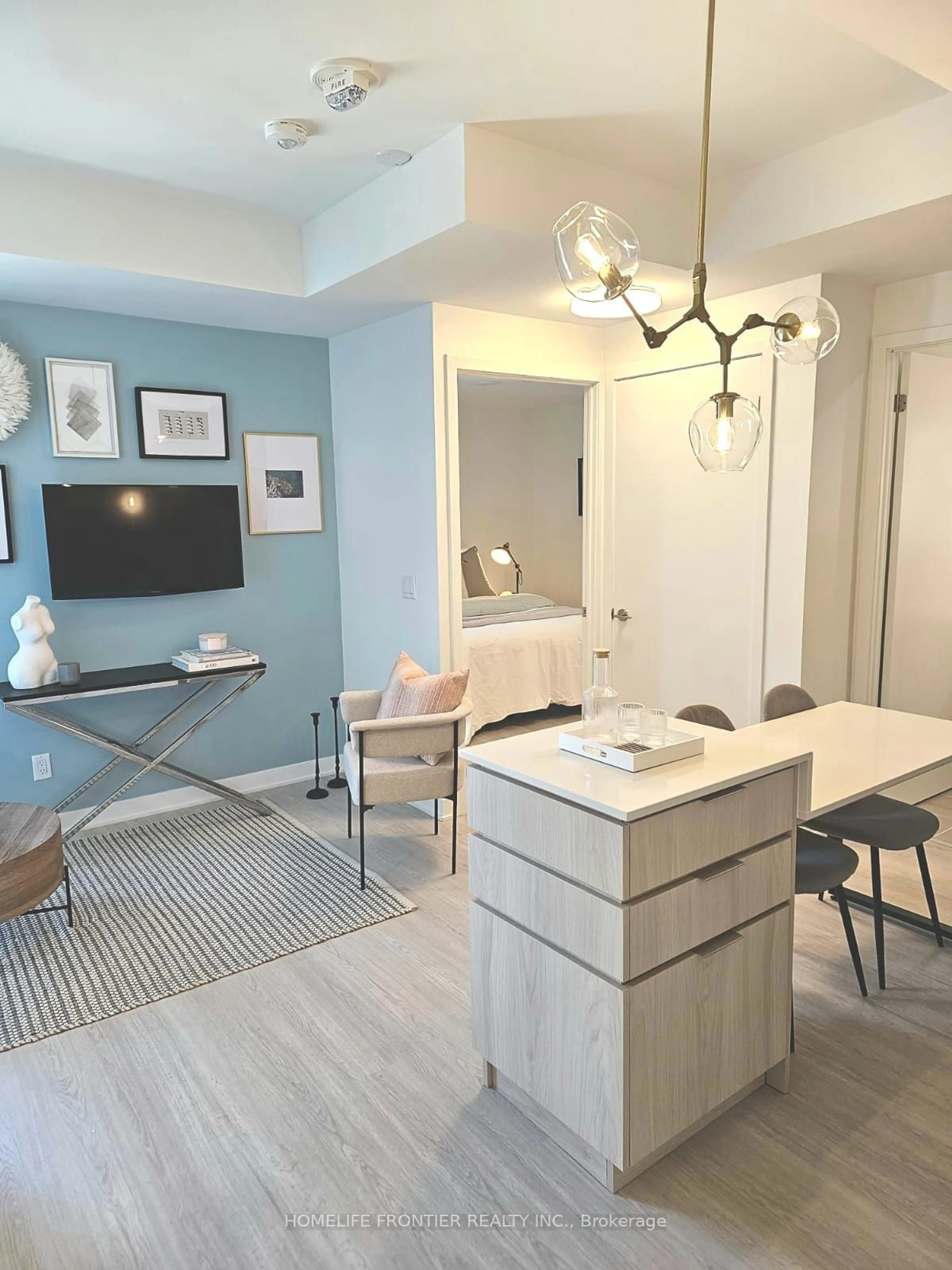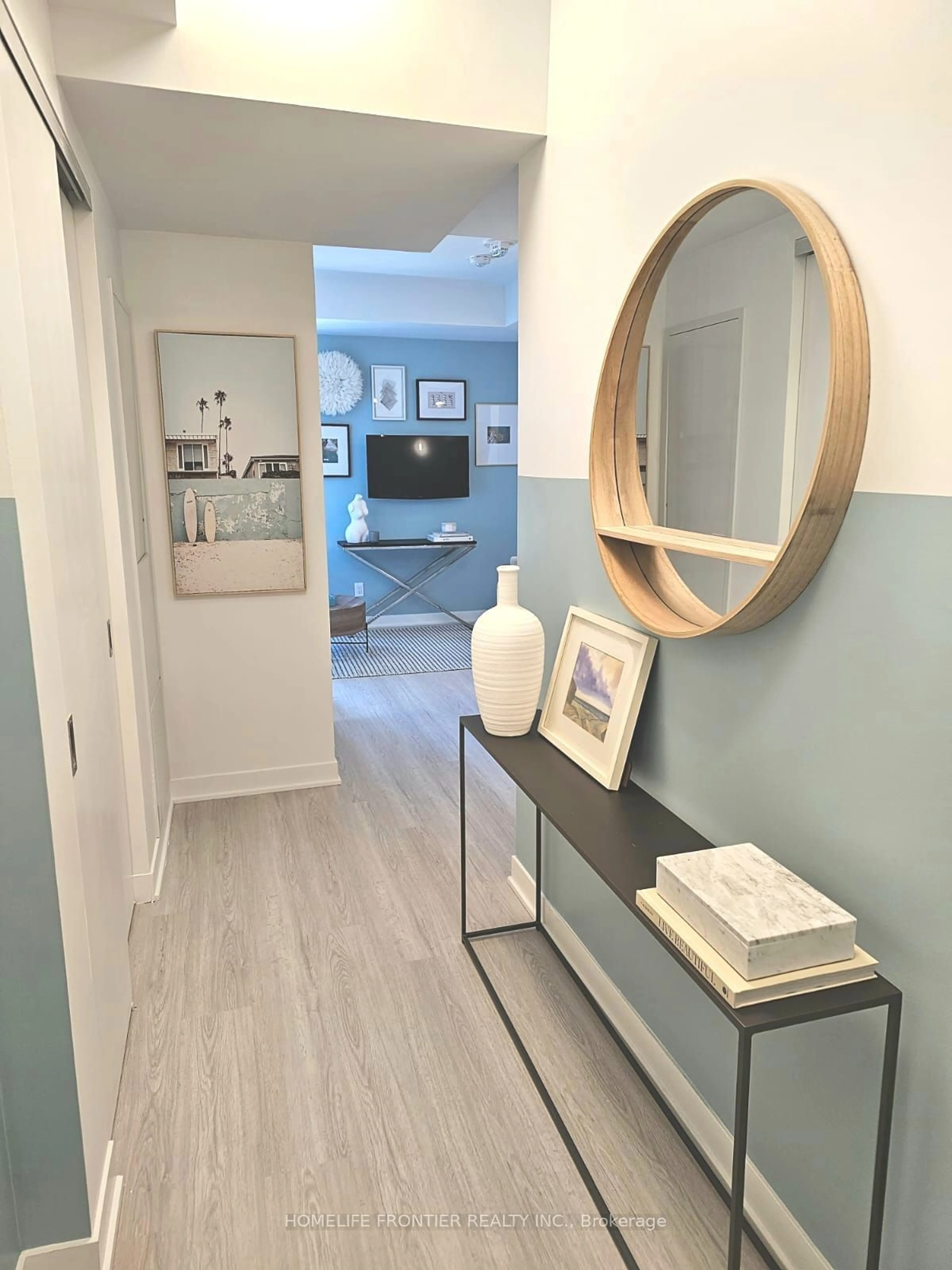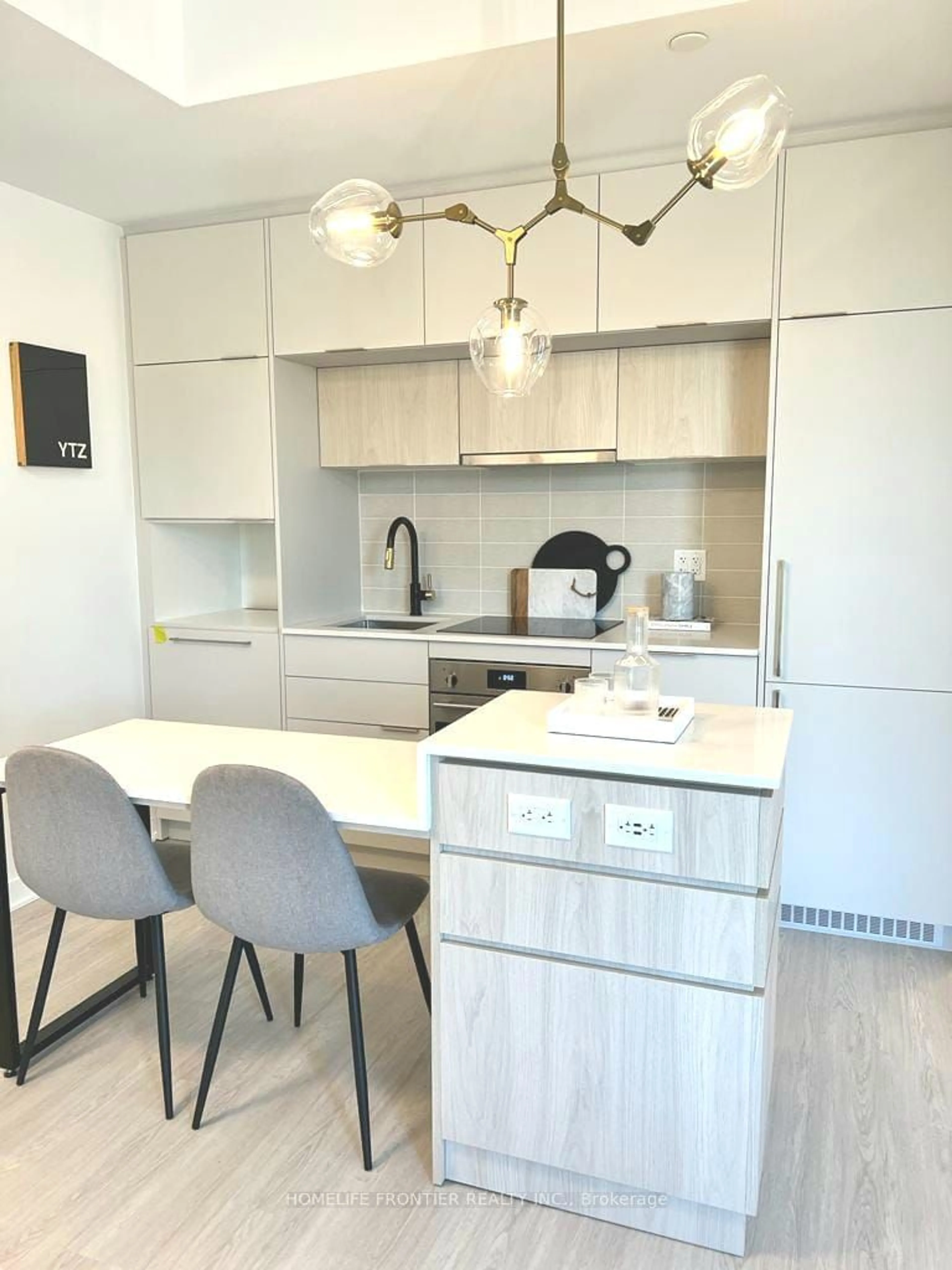185 Alberta Ave #506, Toronto, Ontario M6C 0A5
Contact us about this property
Highlights
Estimated ValueThis is the price Wahi expects this property to sell for.
The calculation is powered by our Instant Home Value Estimate, which uses current market and property price trends to estimate your home’s value with a 90% accuracy rate.$639,000*
Price/Sqft$1,282/sqft
Est. Mortgage$3,002/mth
Maintenance fees$529/mth
Tax Amount (2024)$3,190/yr
Days On Market46 days
Description
Welcome to the chic St. Clair Village Midrise Boutique Condo, located in the ever-popular St. Clair West neighborhood. This 580 sq. ft. condo features 1 bedroom plus a den, 1 bathroom along with 1 parking spot; 9 ft ceilings and elegant wide plank flooring throughout. Parking unit includes a Rough-in for an EV Charger. The modern kitchen is equipped with modern cabinetry, contemporary panel doors, quartz countertops and a sleek functional island. St. Clair Village offers excellent amenities, including a well-appointed fitness center, a lounge/party room with temperature-controlled wine storage, and a spacious rooftop terrace perfect for socializing and taking in stunning city and skyline views. Enjoy the array of trendy restaurants, shops, and services along St. Clair West, with the TTC conveniently at your doorstep and your own LCBO just downstairs. Pictures are prior of the tenant moving in.
Property Details
Interior
Features
Main Floor
Kitchen
0.00 x 0.00B/I Appliances / Plank Floor / Open Concept
Dining
0.00 x 0.00Combined W/Kitchen / Open Concept / Plank Floor
Living
0.00 x 0.00Open Concept / Plank Floor / Window
Den
0.00 x 0.00Plank Floor / Enclosed / Separate Rm
Exterior
Parking
Garage spaces 1
Garage type Underground
Other parking spaces 0
Total parking spaces 1
Condo Details
Amenities
Bike Storage, Concierge, Exercise Room, Gym, Party/Meeting Room, Visitor Parking
Inclusions
Property History
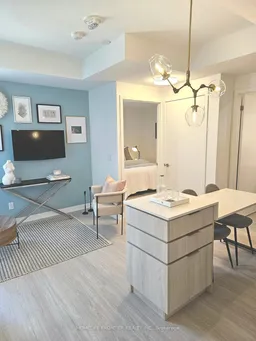 19
19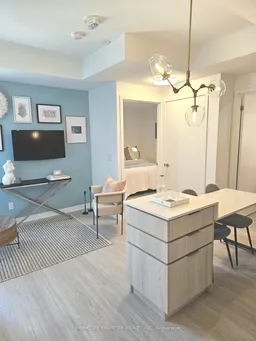 22
22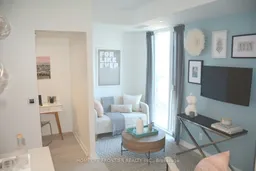 19
19Get up to 1% cashback when you buy your dream home with Wahi Cashback

A new way to buy a home that puts cash back in your pocket.
- Our in-house Realtors do more deals and bring that negotiating power into your corner
- We leverage technology to get you more insights, move faster and simplify the process
- Our digital business model means we pass the savings onto you, with up to 1% cashback on the purchase of your home
