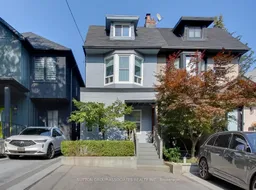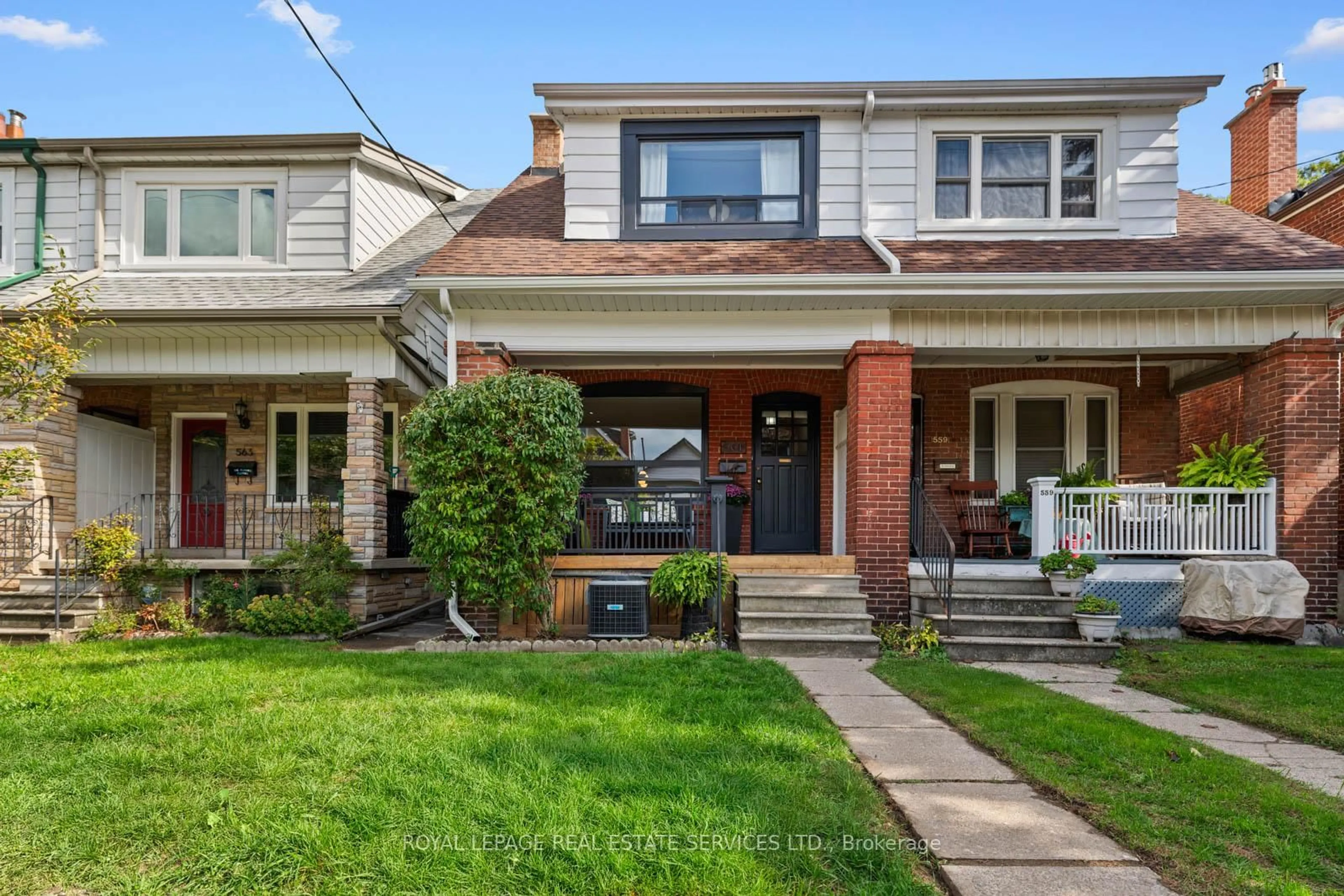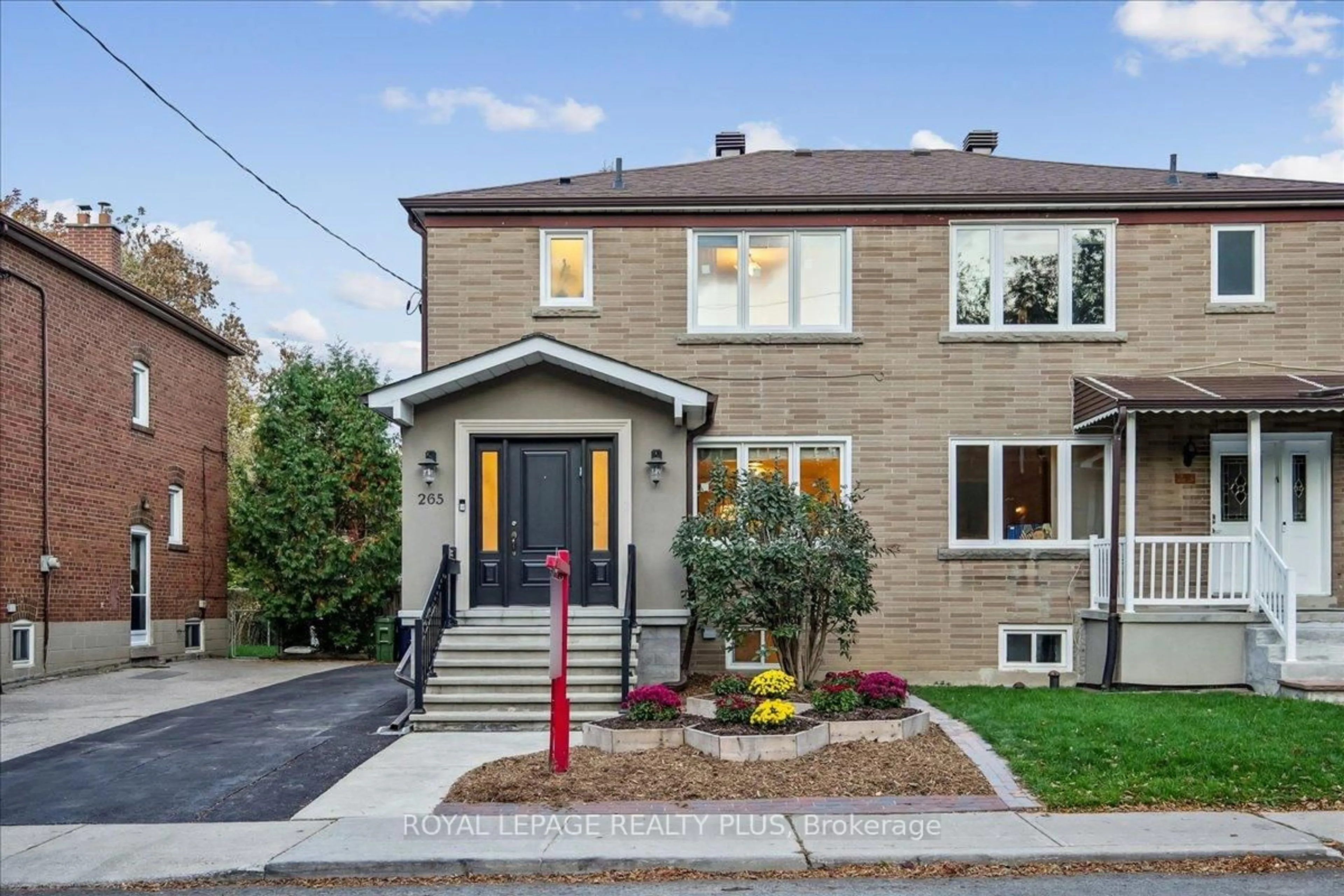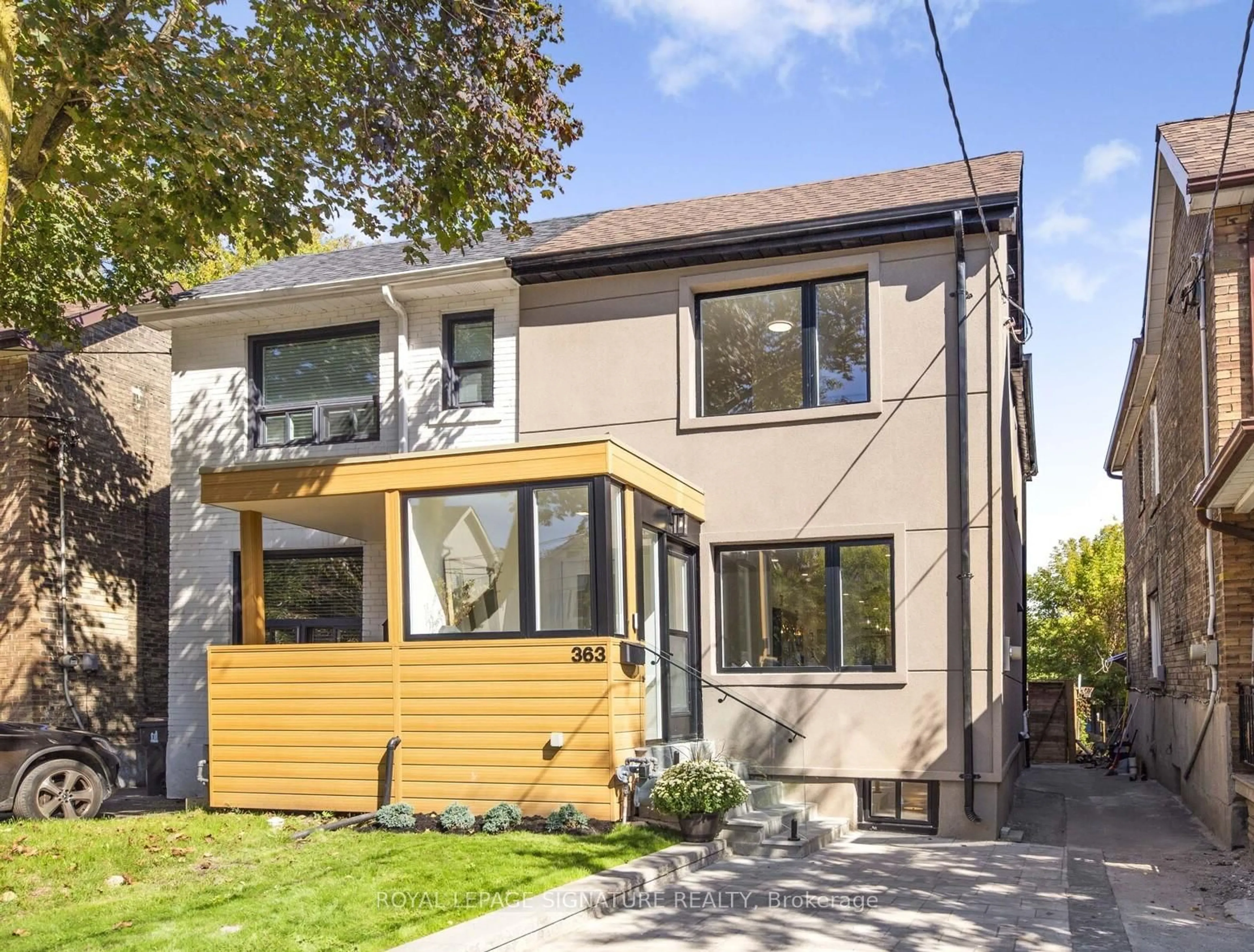Enjoy exceptional style and value on neighborly Humewood Drive, one of the most desired streets in the Humewood School District. Steps to Cedarvale Ravine where you can enjoy tons of family activities all year round. First-time buyers will appreciate this charming home with appealing features such as convenient front mudroom, desirable open concept space and private landscaped backyard with multiple zones for dining, relaxing, and enjoying the outdoors. The oversized kitchen will appeal to your inner chef and you'll create memorable family meals. You'll be wowed by the spacious second floor bedrooms with huge windows that stream natural light and have an abundance of closet space. And it keeps going with the third-floor loft - the perfect space for a home office, guest room or teenage hangout. Located in the heart of Humewood, this delightful home is less than 5 minutes from the pleasures of St. Clair West- Farmers Market, Wychwood Barns, shops, restaurants, yoga studios, gyms, transportation and great schools.
Inclusions: fridge/freezer, stove, microwave, washer/dryer, dishwasher, blinds, light fixtures, storage/bench in mudroom, gas line for bbq, bathroom mirrors, outside table, hot water tank.
 37
37





