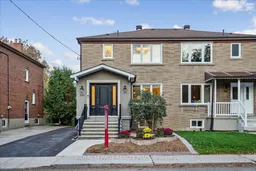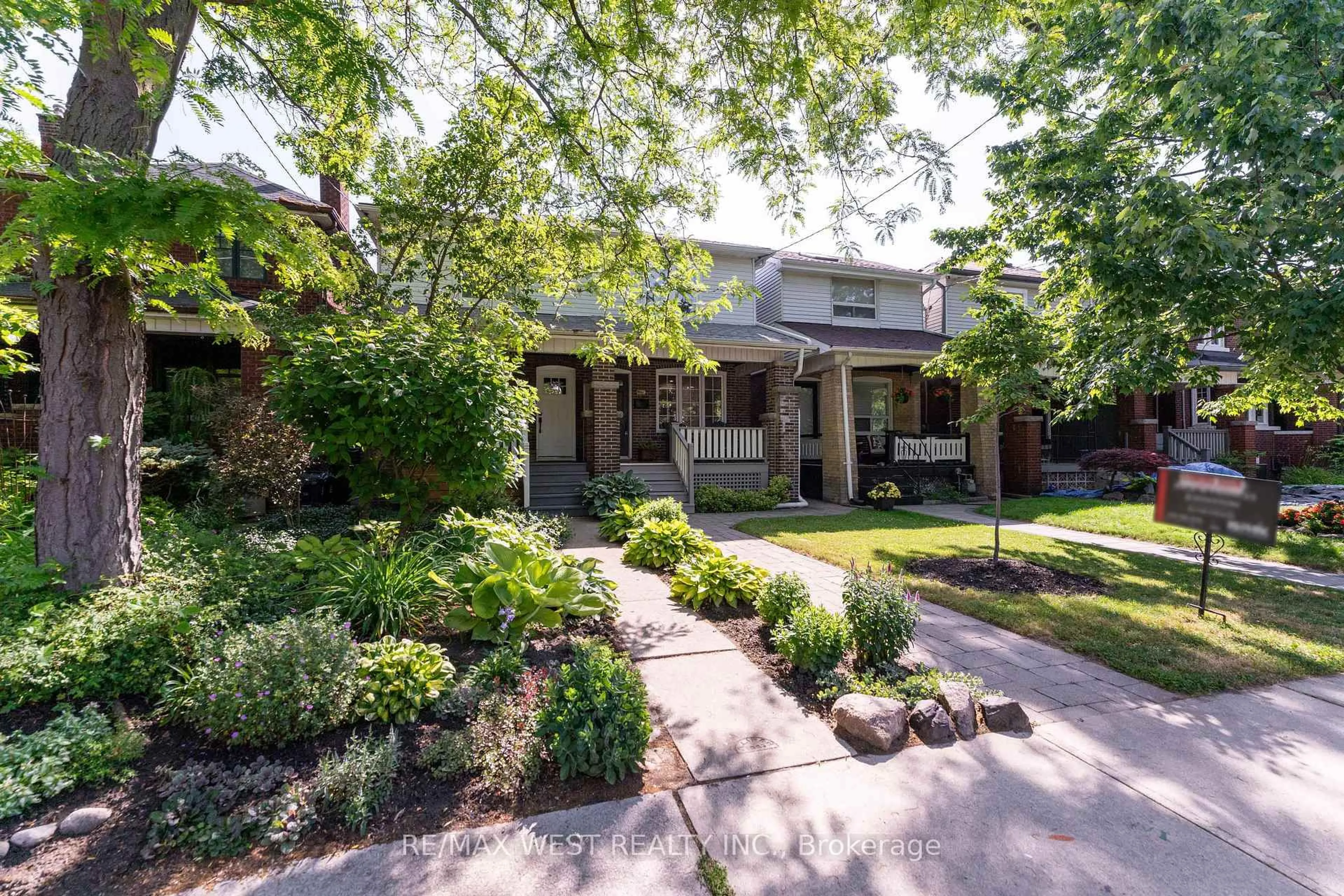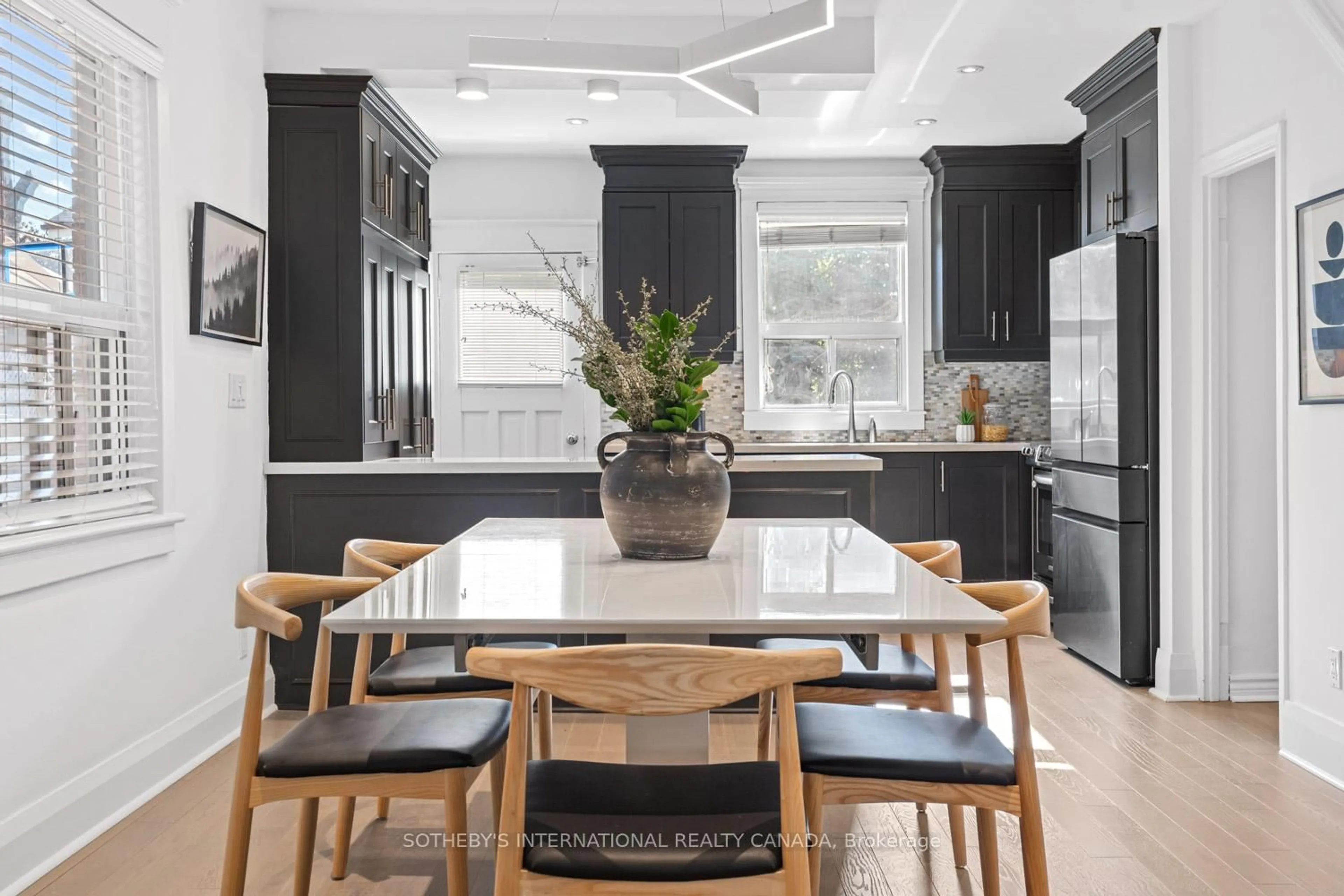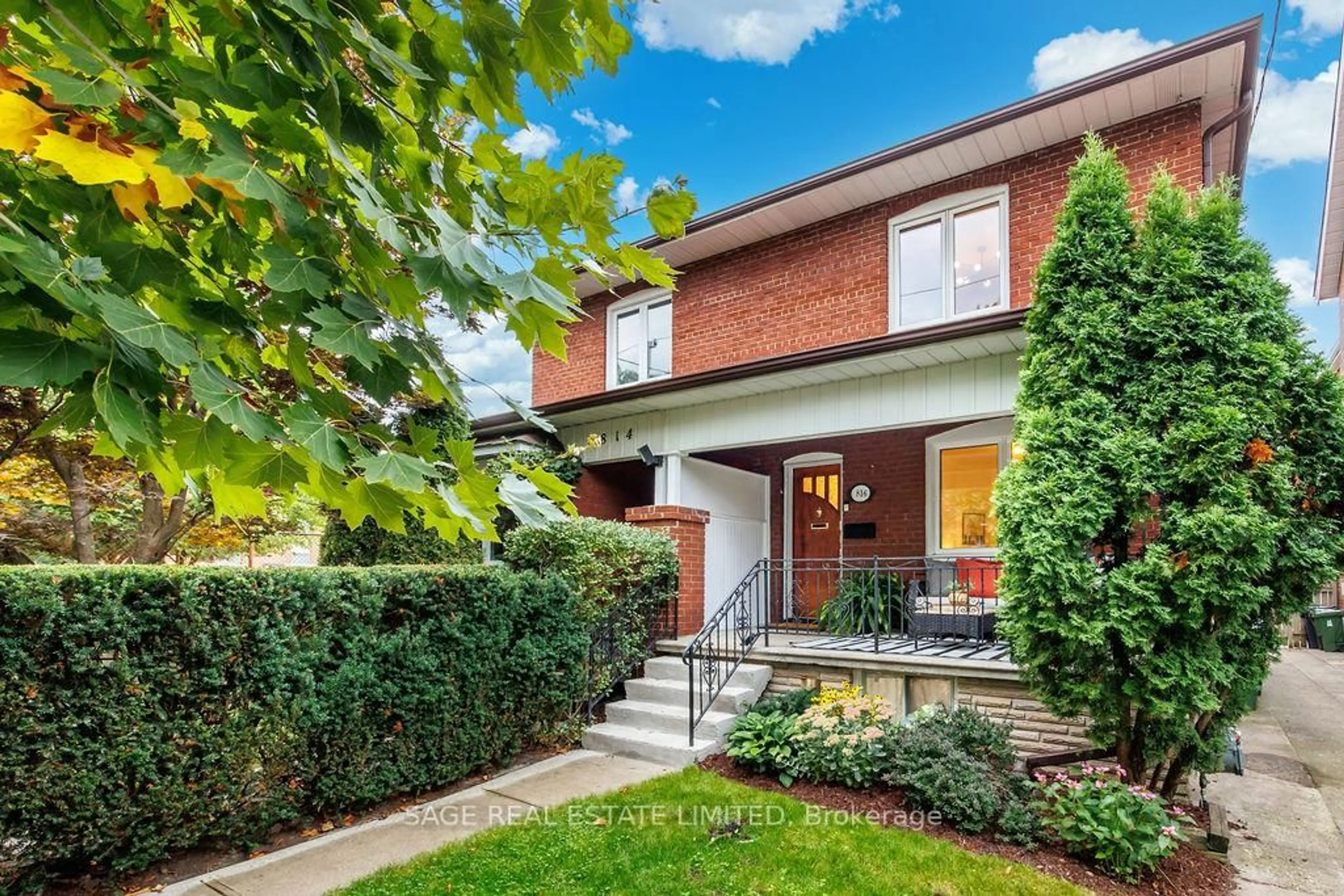Torn between family space and timeless charm? At 265 Winnett Ave, you don't have to choose! With 3+1 spacious beds, 3 modern baths & just under 2000sqft of total living space, this home has room for everyone. The owners have already handled some key upgrades, including nearly all new windows. From morning routines to movie nights, every corner was designed for the beautiful chaos of family life. First impressions matter & the dedicated foyer makes sure yours isn't "sorry about the mess." With space for hooks, shelves, or cubbies, there's a spot for every backpack, coat, & pair of shoes. From there, the great room welcomes you in with a large front window that fills the space with morning light, the perfect spot to relax while keeping an eye on the kids, the dog or both. The kitchen's been updated where it counts, with stainless steel appliances, granite counters, a moveable island & room to actually cook. A main floor powder room adds everyday convenience. Hardwood runs throughout the main & second floors. Upstairs, three generous bedrooms, including a primary that easily fits a king bed. Getting ready's a breeze in the renovated 5-pc bath with a double-sink vanity & loads of cabinets. Downstairs, the finished basement offers full ceiling height, a fourth bedroom, rec room, laundry room & a 3-pc bath. Heated floors in both the basement & main floor baths for those cold winter mornings. Looking for space to tackle your next project? You'll appreciate the fully powered, insulated outdoor shed/workshop (2021) with its own 100-amp electrical service. Located near Forest Hill & Eglinton, this family-home is surrounded by amazing parks (Cedarvale), shops & restaurants. Arlington Parkette is literally in your backyard, giving both kids & pets space to burn energy all day long. No nosey neighbours backing on to you here, hard-to-find in Toronto. Commuting to the core is easy with quick access to the Eglinton LRT, TTC, 401 & Allen Road. See Full List of Features Attached.
Inclusions: All Stainless Steel Appliances, All ELF's, Washer & Dryer, All Window Coverings & Blinds, Kitchen Island
 48
48





