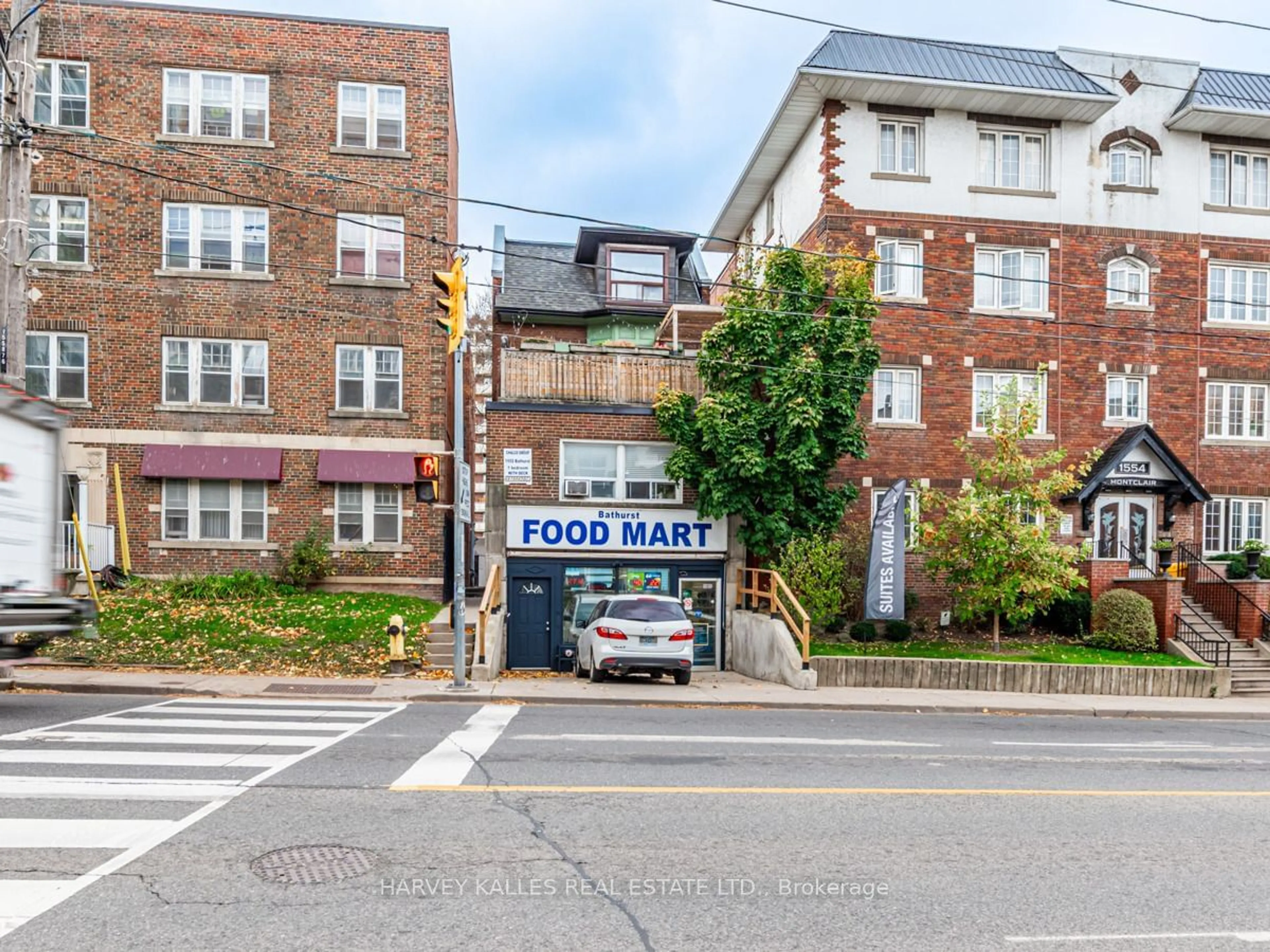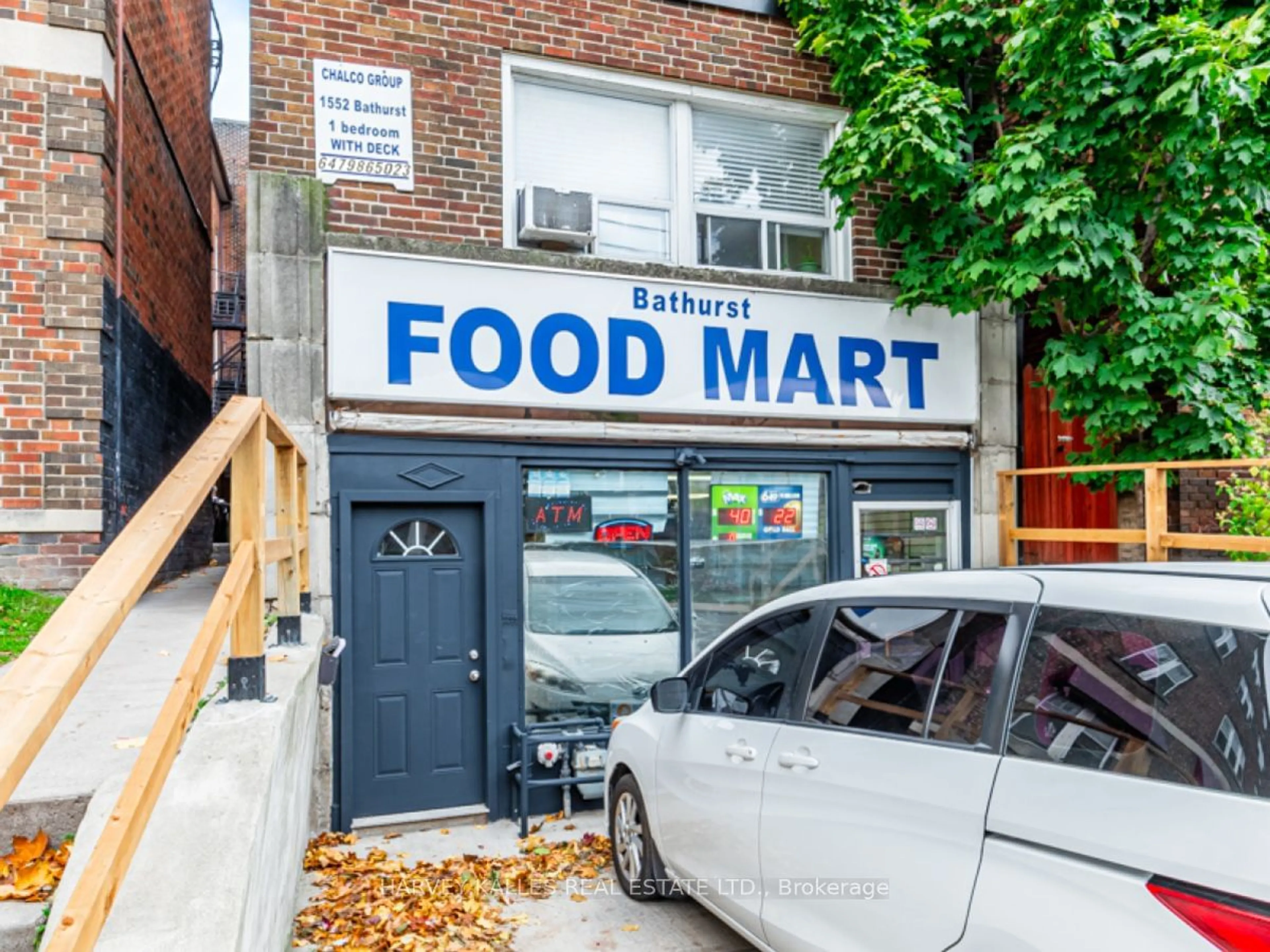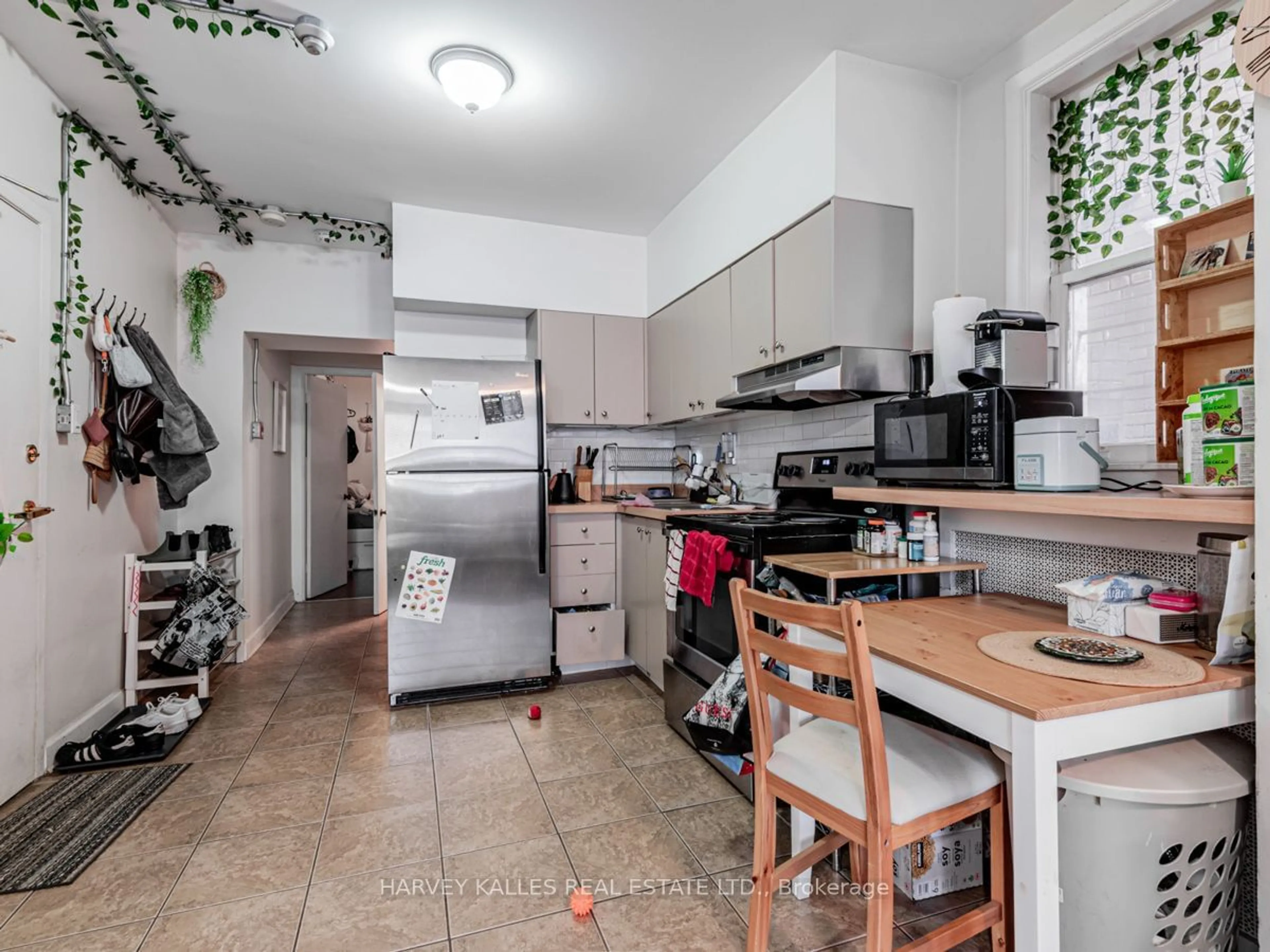1552 Bathurst St, Toronto, Ontario M5P 3H3
Contact us about this property
Highlights
Estimated ValueThis is the price Wahi expects this property to sell for.
The calculation is powered by our Instant Home Value Estimate, which uses current market and property price trends to estimate your home’s value with a 90% accuracy rate.Not available
Price/Sqft$1,181/sqft
Est. Mortgage$6,441/mo
Tax Amount (2023)$10,659/yr
Days On Market16 days
Description
4.8% cap rate! Seller wants it SOLD! 5 units! detached, with parking in the rear. 4 residential one bedroom units (currently occupied, buyer to assume existing tenants). One retail unit, currently a convenience store (Vacant early 2025). Estimated rent $100K per year. This five-unit apartment building offers a blend of investment and safe returns. It provides steady rental income, tax benefits, and the chance to enhance the property's value over time. Its an ideal entry into real estate, combining financial growth with safe, reliable income...St. Clair West and Bathurst Street combines urban energy with a strong sense of community. The area is lively and diverse, featuring a mix of restaurants, cafes, and unique shops that reflect the multicultural fabric of the city. Wychwood Barns Park offers green space and hosts a popular weekend farmers' market, while nearby Cedarvale Park provides trails, sports fields, and off-leash areas for dogs. The neighborhoods excellent public transit options make commuting downtown easy, yet it feels comfortably removed from the city's busiest areas. St. Clair West is a neighborhood that balances convenience, culture, and community charm. Financials on attachments.
Property Details
Interior
Features
Exterior
Features
Parking
Garage spaces 1
Garage type Detached
Other parking spaces 0
Total parking spaces 1
Property History
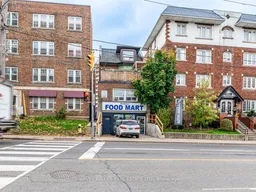 40
40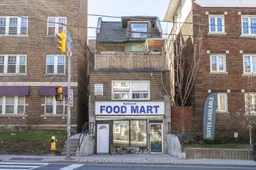 40
40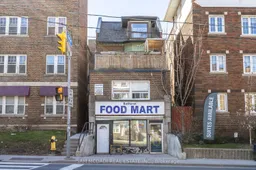 40
40Get up to 1% cashback when you buy your dream home with Wahi Cashback

A new way to buy a home that puts cash back in your pocket.
- Our in-house Realtors do more deals and bring that negotiating power into your corner
- We leverage technology to get you more insights, move faster and simplify the process
- Our digital business model means we pass the savings onto you, with up to 1% cashback on the purchase of your home
