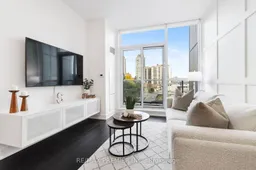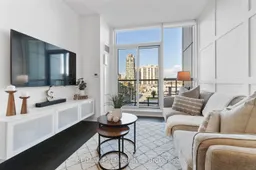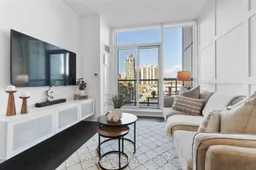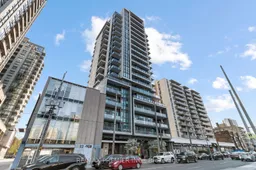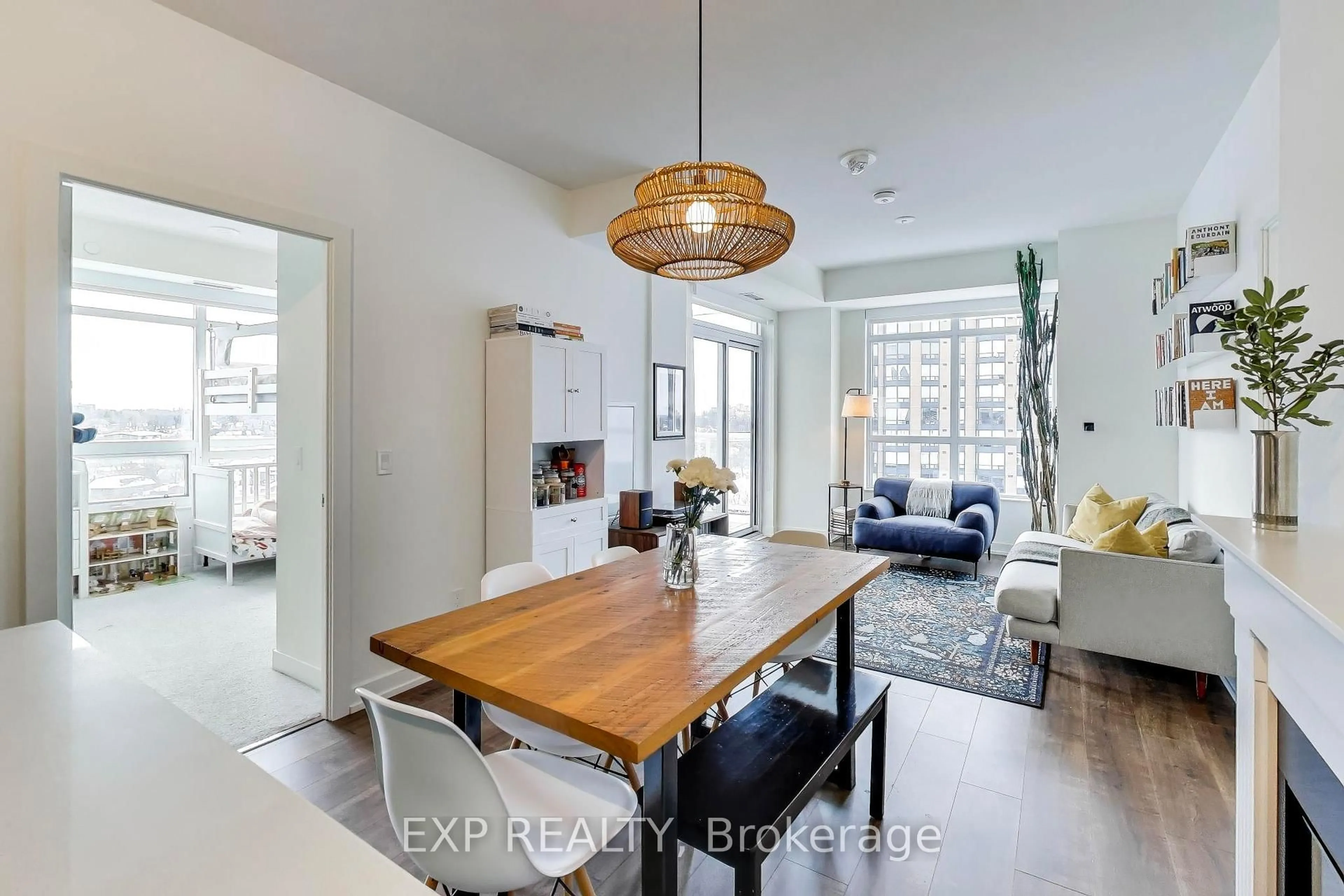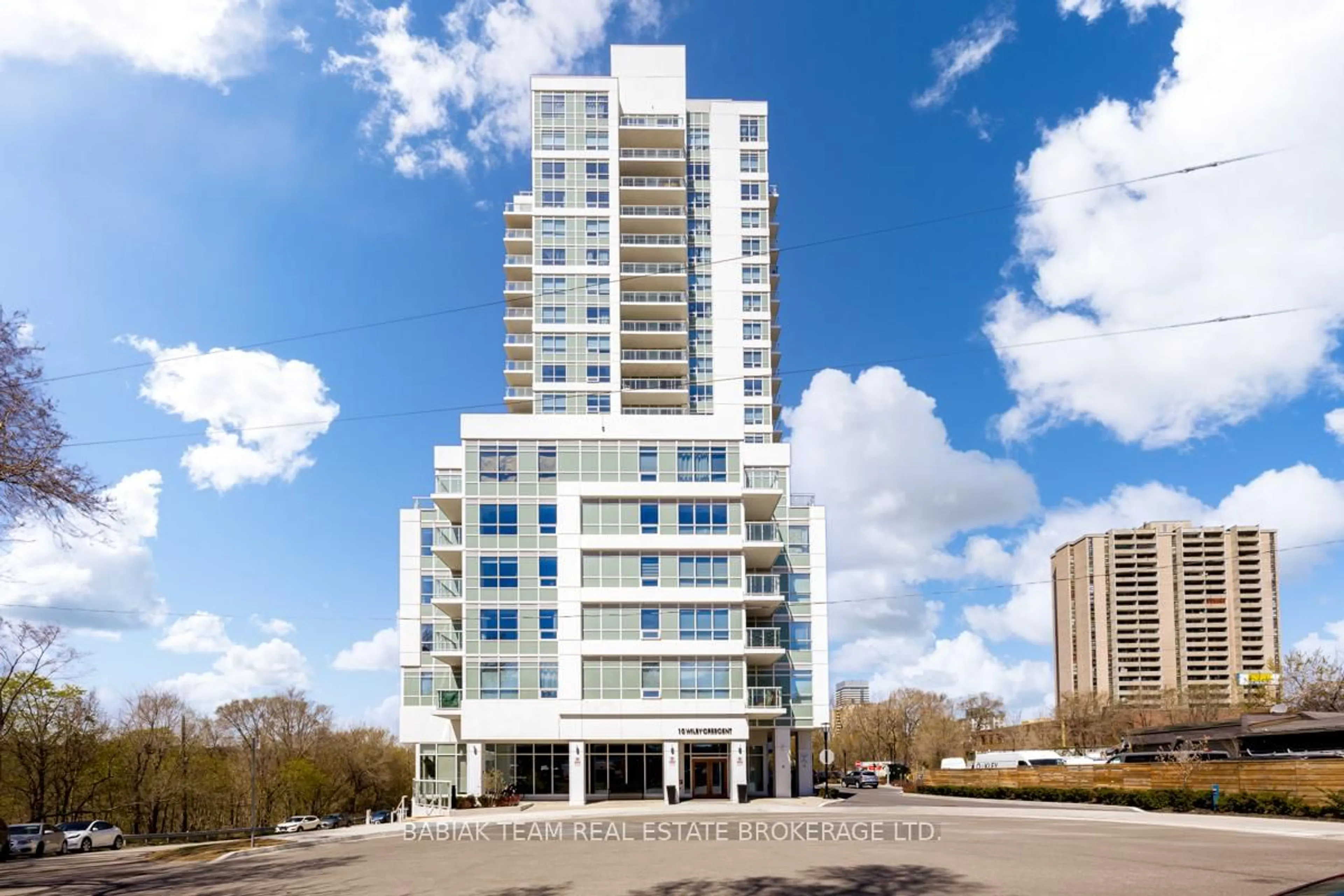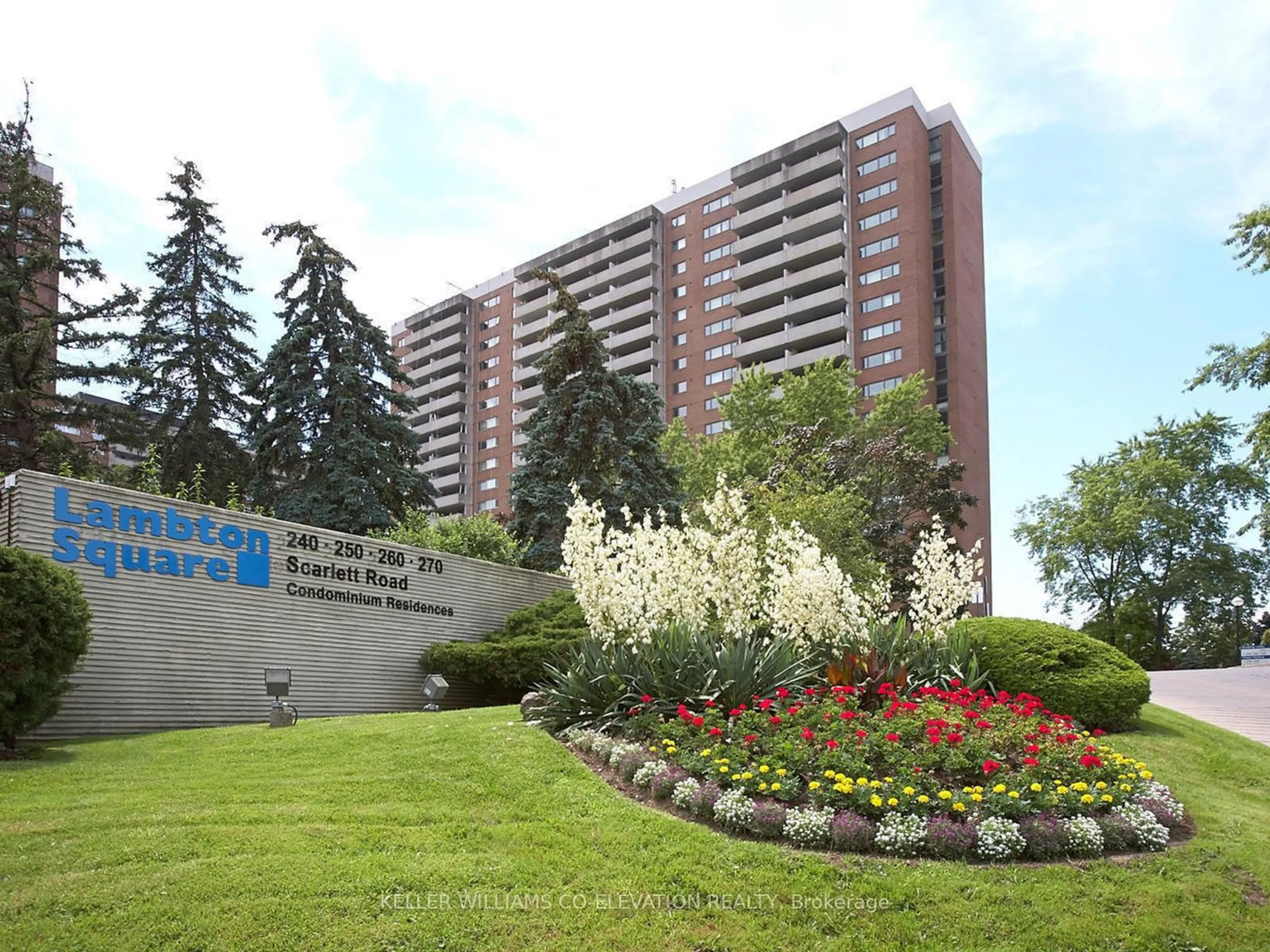*PRICED TO ENTICE** -Urban Living At Its Finest In The Heart of Toronto's Prestigious Forest Hill/Casa Loma Neighbourhood. This Immaculate,Sun-Drenched 2-Bedroom,2-Bathroom Condo Offers 734 Sq.Ft.Of Thoughtfully Designed Living Space.With 9'Ceilings,Floor-to-Ceiling Windows,Upgraded Laminate Flooring,Granite Counters,And Built-In Closet Organizers,This Home Exudes Modern Elegance.The Spacious Kitchen Features A Granite Island With Seating And Extra Storage,Upgraded Light Fixtures,And A Fresh Accent Wall In The Living Room Makes This Home Perfect For Entertaining.The Primary Bedroom Boasts A Wall-To-Wall Closet,New Accent Wall And A Private W/O To The Balcony.Main Bath Features Upgraded Fixtures and Rainfall Shower-head.Located Steps From The St. Clair Subway, Fir Sale and Lease !!This Prime Location Is Surrounded By Shops, Restaurants,Cafes, LCBO ,Parks, Wychwood Barns,Biking Trails,Renowned Schools And SO MUCH MORE! 1 Owned Parking Spot & Owned Large Locker.Bike Storage Available.Floor Plan & Address Report Included.
Inclusions: All ELFs, Custom Roller Blinds Window Coverings, Stainless Steel Appliances; Fridge, Stove, Built-In Dishwasher and Large Microwave/Hood Fan Combo. Washer and Dryer,
