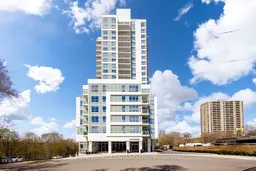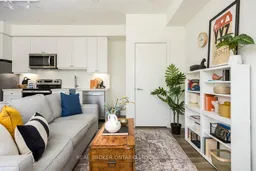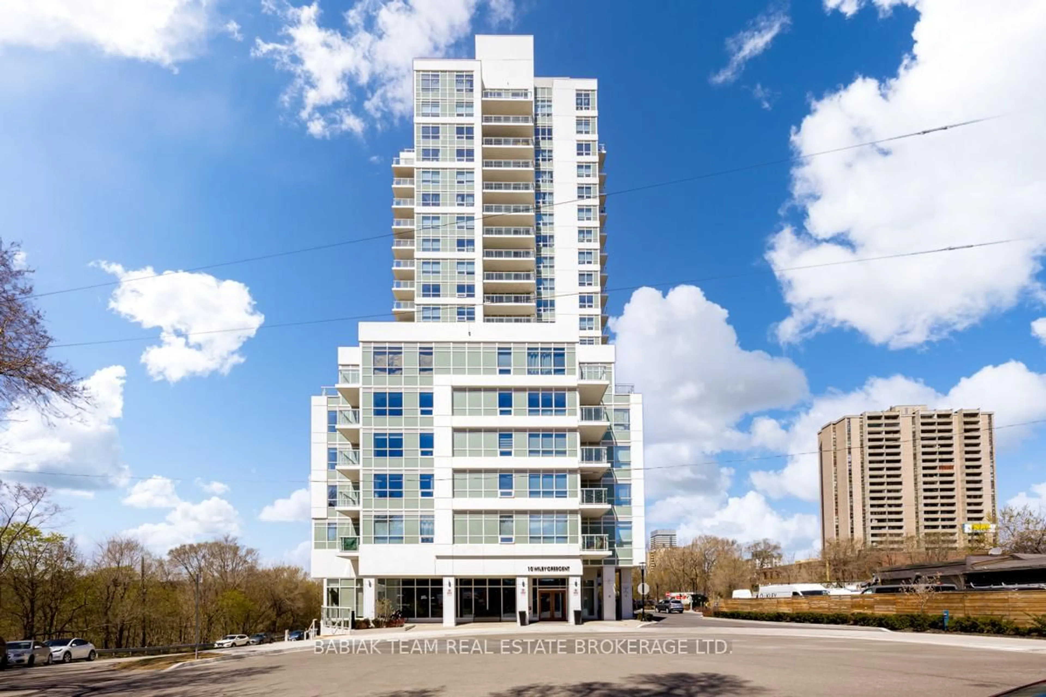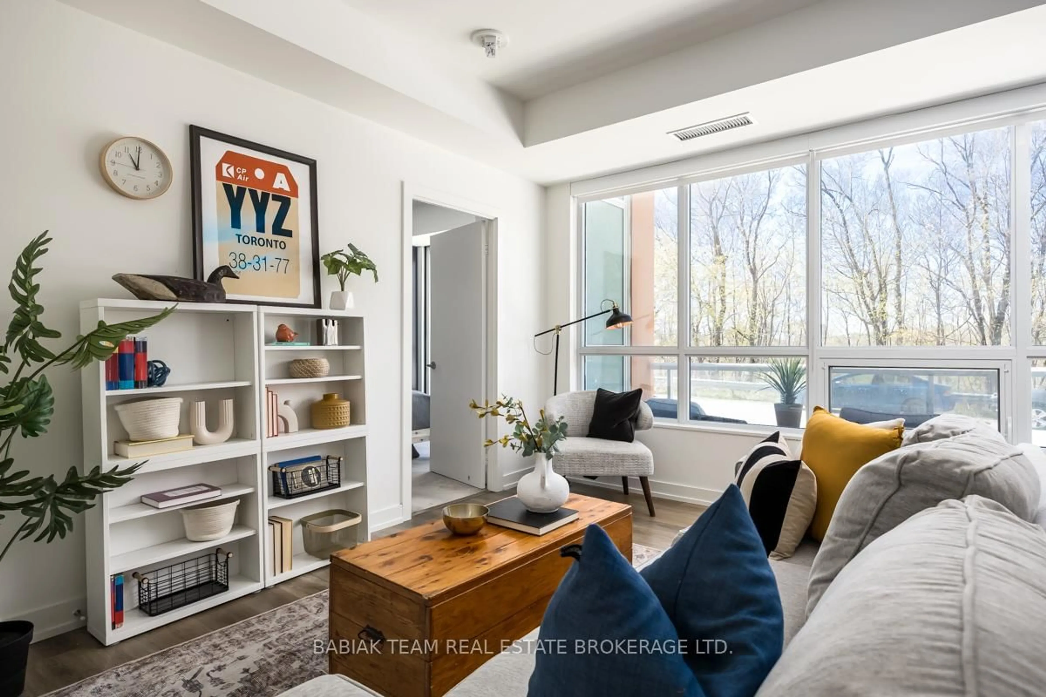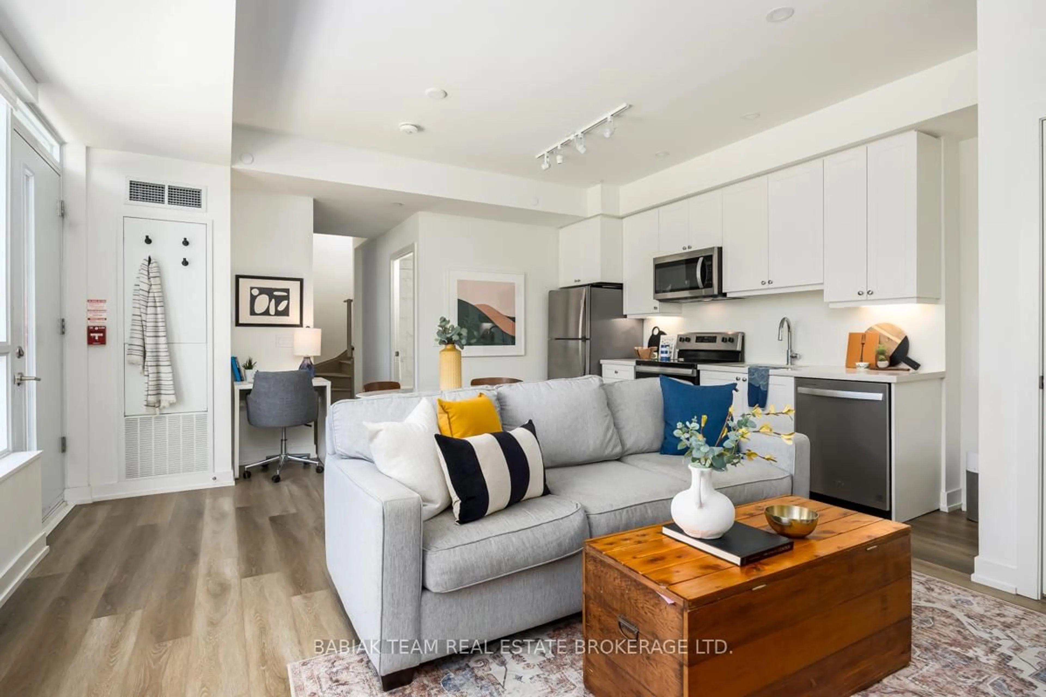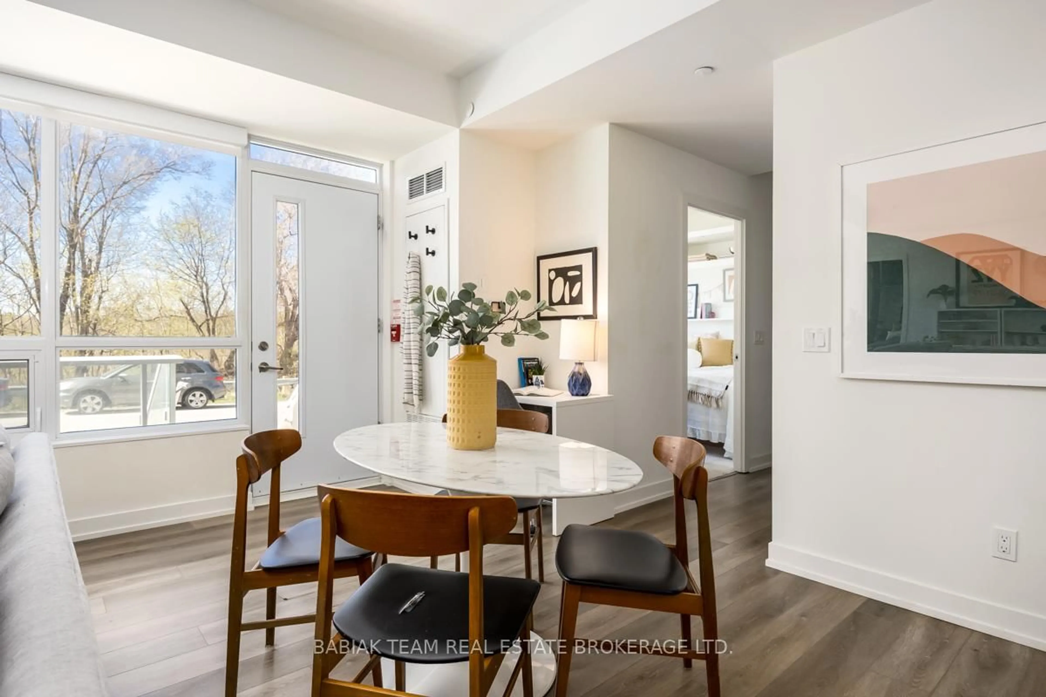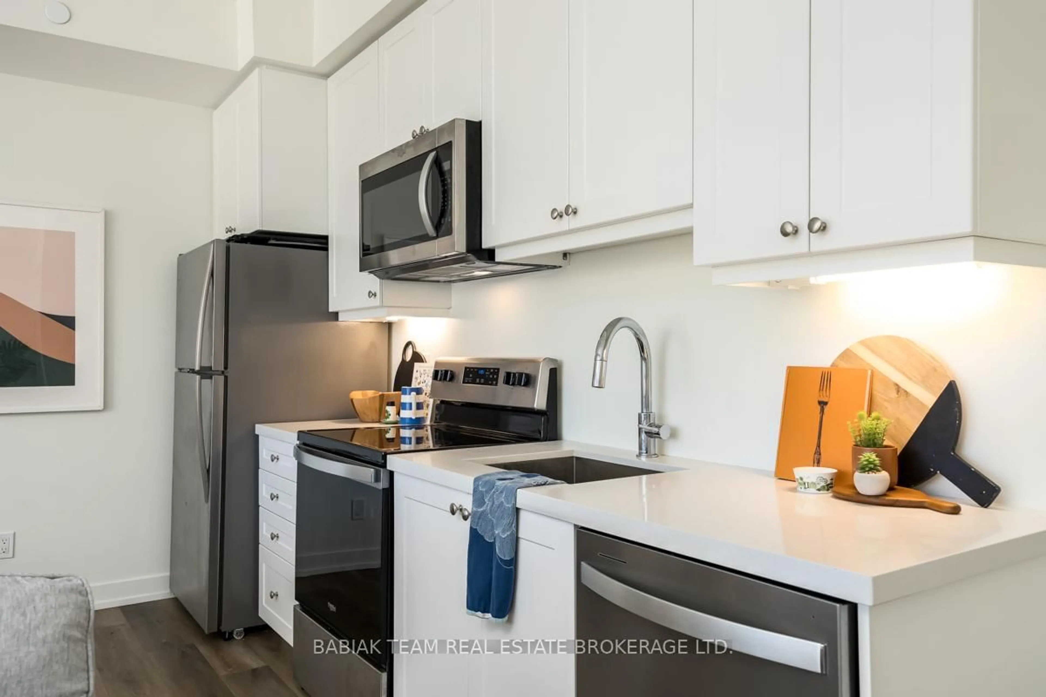10 Wilby Cres #104, Toronto, Ontario M9N 1E5
Contact us about this property
Highlights
Estimated valueThis is the price Wahi expects this property to sell for.
The calculation is powered by our Instant Home Value Estimate, which uses current market and property price trends to estimate your home’s value with a 90% accuracy rate.Not available
Price/Sqft$724/sqft
Monthly cost
Open Calculator
Description
Welcome to Wilby Crescent. This 3 bedroom, 2 bath townhome condo offers an exceptional opportunity to own a home in the up and coming Weston Community. The open-concept living & dining area blend seamlessly with the striking contemporary kitchen. With soaring ceilings and ample windows, this home is filled with natural light. Steps to the Humber river and its tranquil paths, moments to the UP express, hopping on the train to take in a Jays game is as easy as taking a serene walk or bike along the shores of the Humber river. The Humber has incredible amenities including a gym, party room, a rooftop lounge, a BBQ area & extensive bike storage. Located in the heart of Weston community, minutes from the Weston GO, UP Express, TTC, parks, shops & restaurants, this location allows for a superb balance between urban living and the great outdoors.
Property Details
Interior
Features
Main Floor
Living
3.56 x 3.77Large Window / Pot Lights / Open Concept
Dining
2.32 x 3.77Open Concept / Large Window
Kitchen
4.36 x 1.0Stainless Steel Appl / Undermount Sink / Track Lights
Primary
3.96 x 3.324 Pc Ensuite / Large Window
Exterior
Parking
Garage spaces 1
Garage type Underground
Other parking spaces 0
Total parking spaces 1
Condo Details
Inclusions
Property History
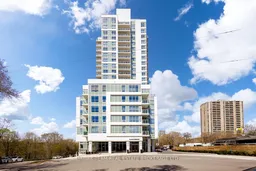 12
12