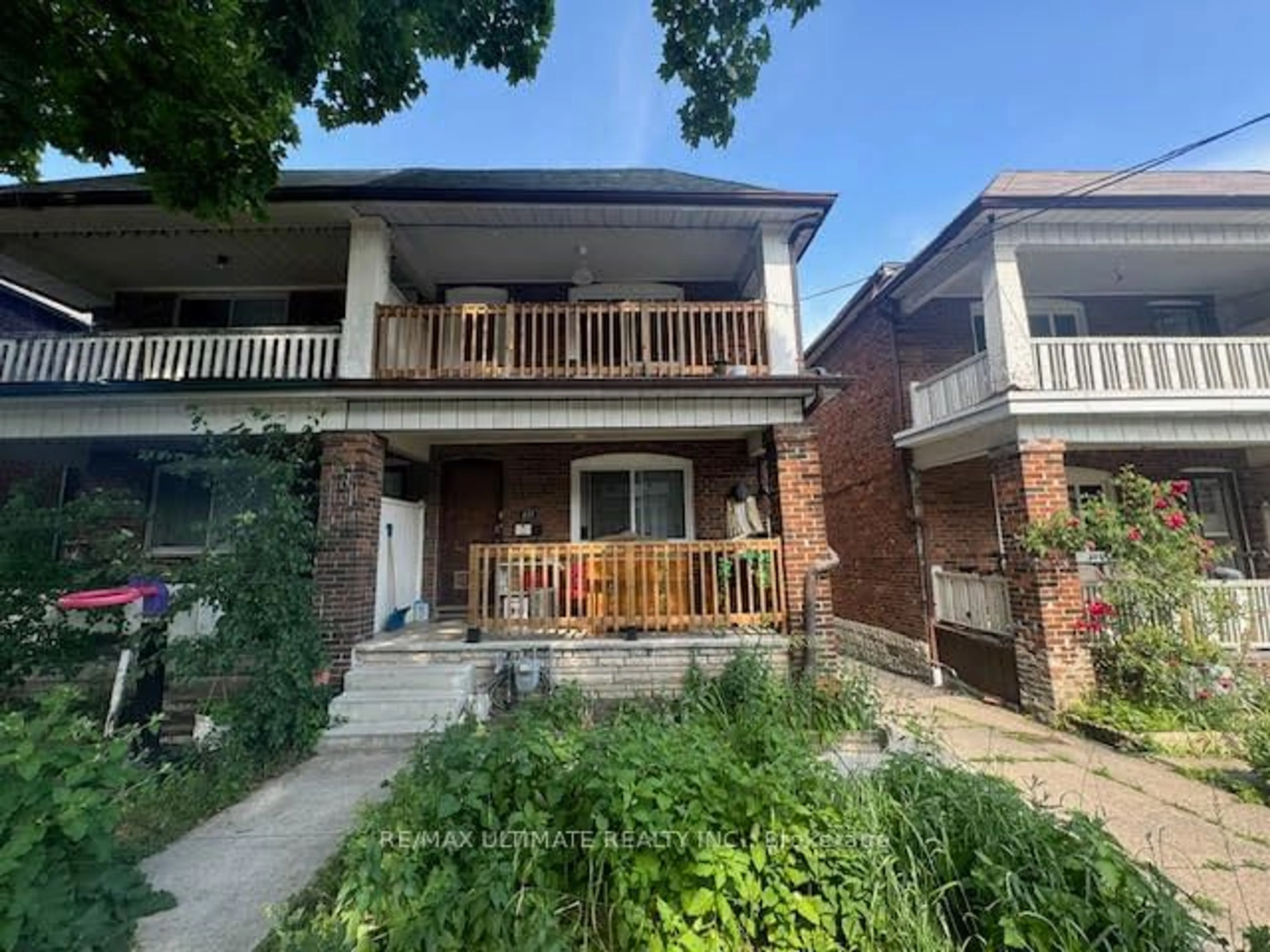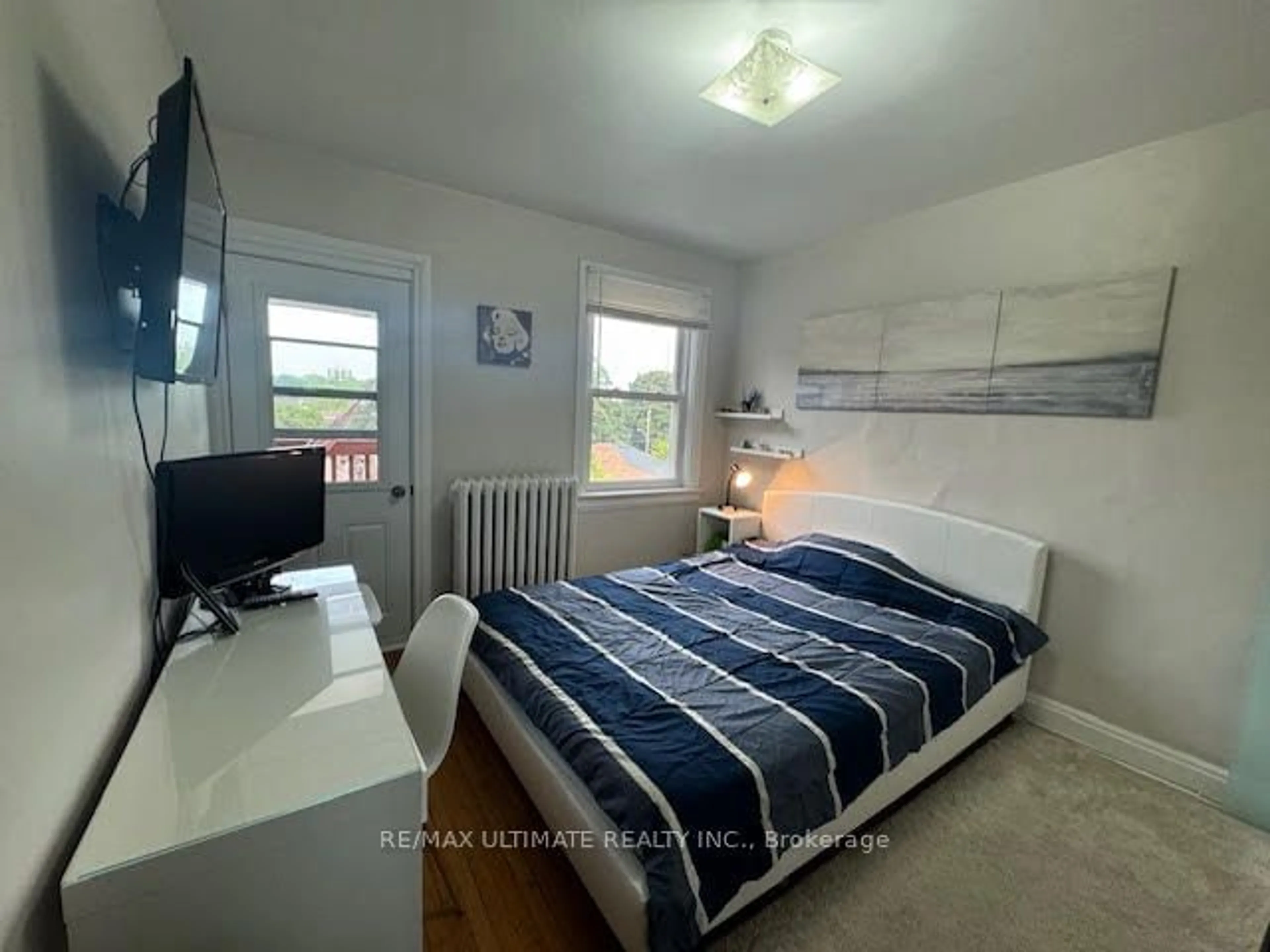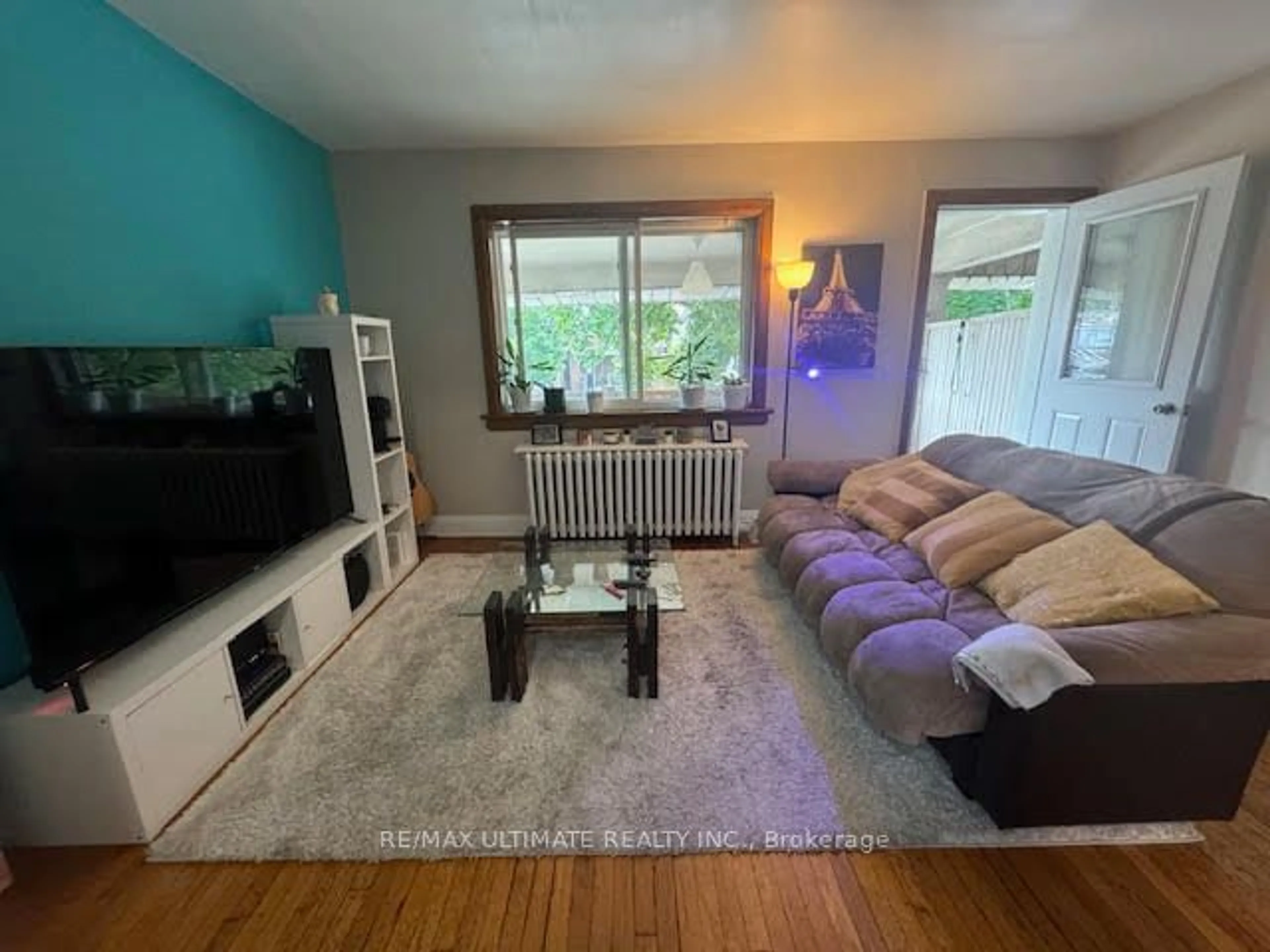127 Robina Ave, Toronto, Ontario M6C 3Y8
Contact us about this property
Highlights
Estimated ValueThis is the price Wahi expects this property to sell for.
The calculation is powered by our Instant Home Value Estimate, which uses current market and property price trends to estimate your home’s value with a 90% accuracy rate.$1,448,000*
Price/Sqft-
Days On Market37 days
Est. Mortgage$3,865/mth
Tax Amount (2024)$5,207/yr
Description
*WOW-Remarkable & Golden Opportunity!*-Rare, Affordable Duplex In Sought After Locale: 2nd Blk N Of St Clair W! 89% Walkscore! Exclusive & Unique Investment Property Has: Two Similar 2-Bedrm Suites-Each Originally Designed W/Sep Entry, Sep Hydro Meters, & Sep 2 Open Balconies! Relax & Enjoy The Morn Sun Or Do Bbq! Bsmt W/Sep Entry@Back, & Large 1-Bed Apt W/Above Grade Windows, A Jacuzzi Tub, Bamboo Flrs, & P/Lights, Is Rented Sep! Com Laundry Rm@Back W/Slate Flrs& Has A Built-In Storage Rm! Cherished Home W/Skylight, O/Concept Layout, Attractive Wood Trims, Large Dbl Cl In Masters, & A Workshop-Style Large 2-Car Dbl Garage W/2 Bays, That May fit a Workbench Or Other Equip. Come C This Creative Built-In Storage Rm, Securely Locked In 1 Bay, Just Like A Tree-House! Perfect For Kids, Extra Storage, Or 2 Take a Quick Nap While Working On The Car! Cherry On Top: If you Love To Work On Your Car Or Do Some Woodworking Or Just Like Hanging Out, This Yard/Garage Wld Be The Natural Choice 4U & All Ur Tools! When U Get Tired Working In The Garage, Just Go To A Hidden Tiny Deck On The E. Side, Beside The Garage, To Sit/Relax/Have A Drink W/Friendly Neighbours Who Love 2 Help! Grab This Turnkey Investment B4 Its Too Late! Over 50K/Yr G.I.+ 4.66%Cap Rate! Own It Stress Free & Comfortably Simply By Keeping The Same M2M Tenants (Willing To Stay!) OR, Just Move In W/60-Days Clear Notice! Live In All, live In 1 & Rent The Other Or Rent All! Value Here Is Much More! Wont Last, Act Fast! Tens Of Thousands Spent On UpgradesSuch As: installation of gas lines to change all stoves to gas, all windows & exterior drs except the front dr, roof in 2012, new skylight on 2nd flr., reconstructed the dbl garage & added the locked-storage-area for safety, new concrete on front steps, walkway to sidewalk, & to driveway as well as the dbl garage fl (2018), complete bsmt reno (2009-2014): excavated & underpinned, installed brand new bsmt, incl new Jacuzzi tub, & installed on-demand T/less W/Heater.
Property Details
Interior
Features
Bsmt Floor
Laundry
0.00 x 0.00Slate Flooring / W/O To Yard / Formal Rm
Living
0.00 x 0.00Hardwood Floor / Pot Lights / Combined W/Dining
Kitchen
0.00 x 0.00Hardwood Floor / Pot Lights / Open Concept
Prim Bdrm
0.00 x 0.00Hardwood Floor / Pot Lights / Window
Exterior
Features
Parking
Garage spaces 2
Garage type Detached
Other parking spaces 0
Total parking spaces 2
Property History
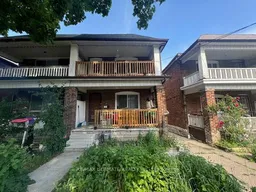 27
27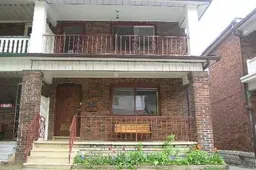 9
9Get up to 1% cashback when you buy your dream home with Wahi Cashback

A new way to buy a home that puts cash back in your pocket.
- Our in-house Realtors do more deals and bring that negotiating power into your corner
- We leverage technology to get you more insights, move faster and simplify the process
- Our digital business model means we pass the savings onto you, with up to 1% cashback on the purchase of your home
