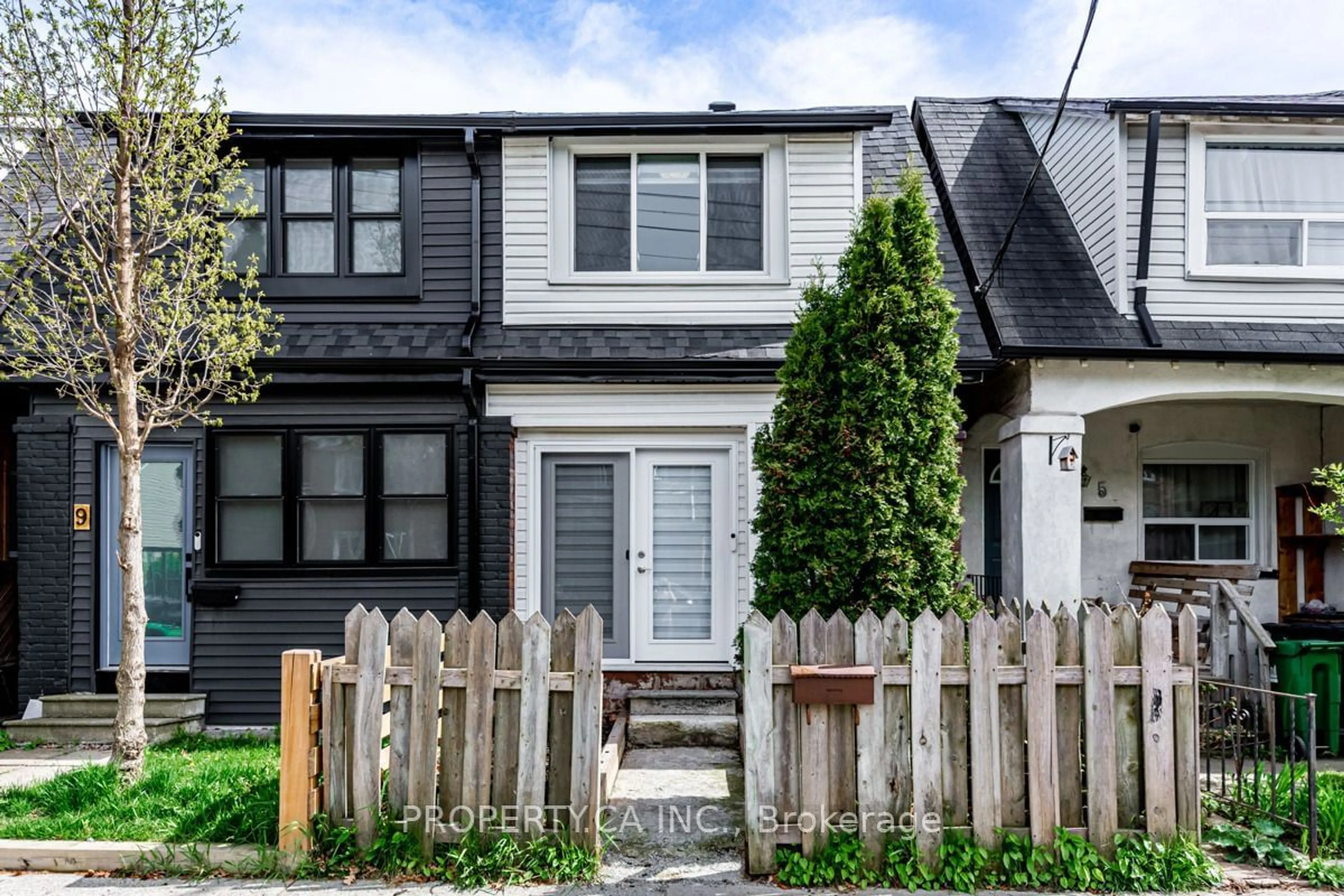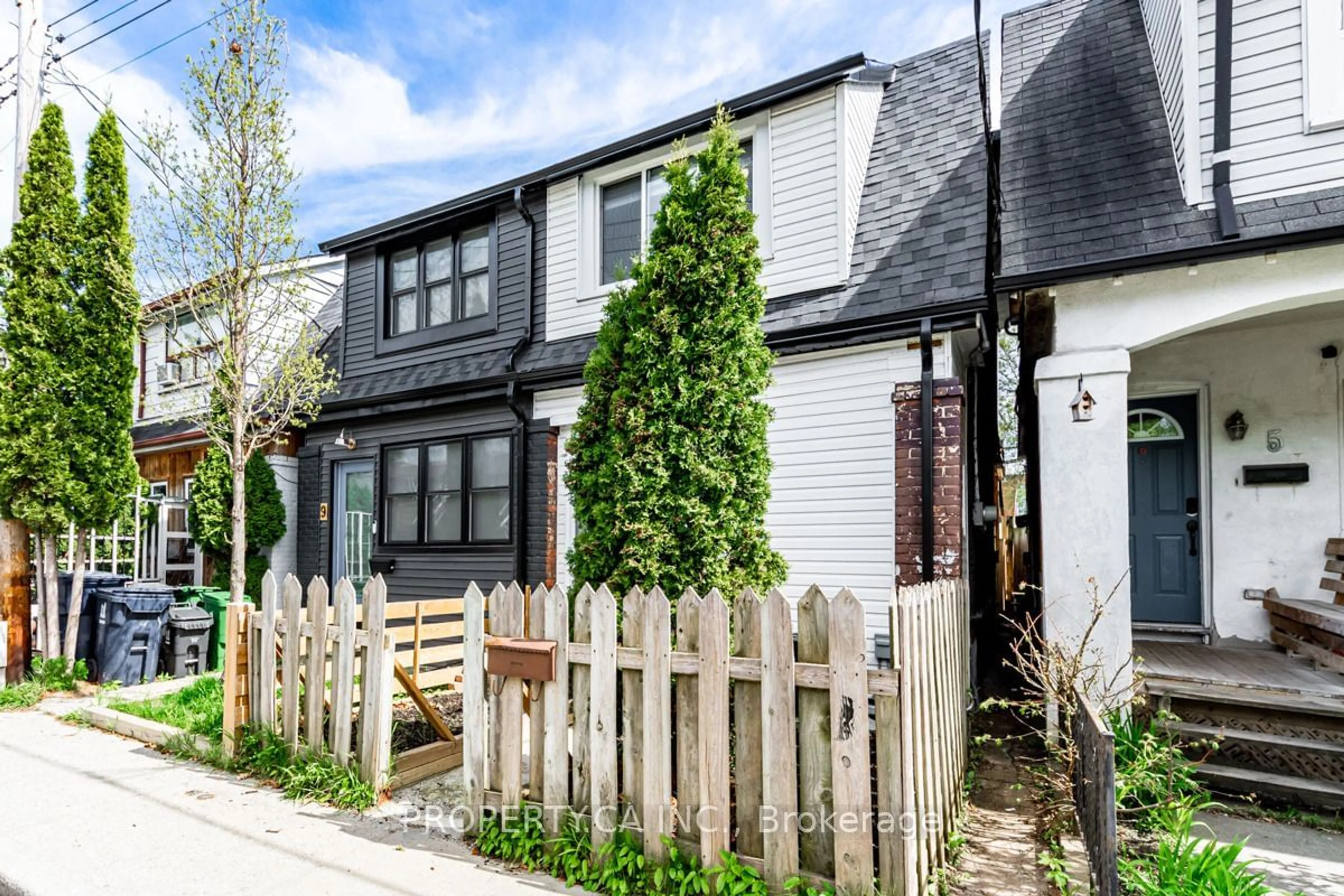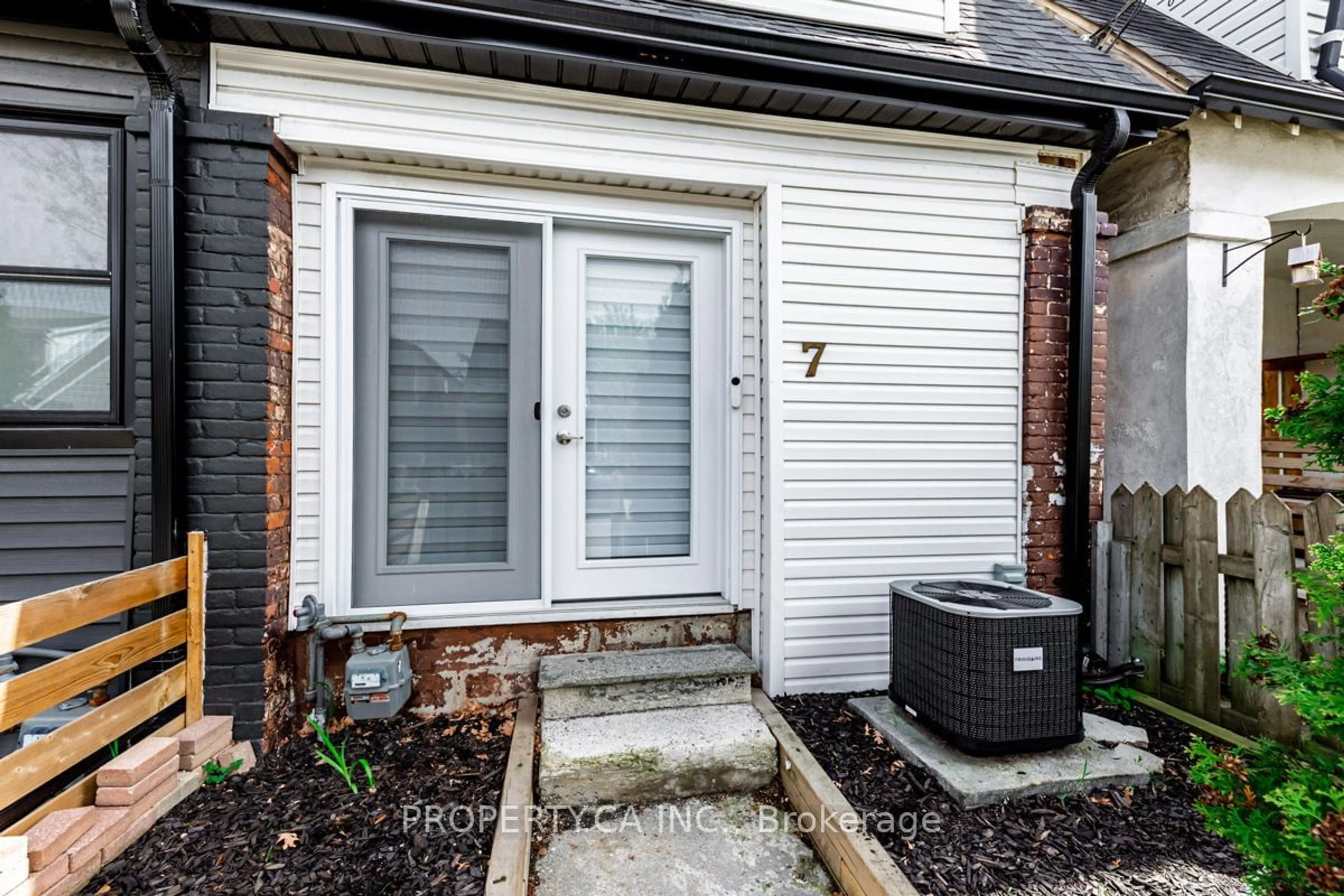7 Weymouth Ave, Toronto, Ontario M4C 1R6
Contact us about this property
Highlights
Estimated ValueThis is the price Wahi expects this property to sell for.
The calculation is powered by our Instant Home Value Estimate, which uses current market and property price trends to estimate your home’s value with a 90% accuracy rate.$919,000*
Price/Sqft-
Days On Market31 days
Est. Mortgage$4,290/mth
Tax Amount (2023)$3,044/yr
Description
Introducing 7 Weymouth, an exquisitely renovated semi-detached residence in East York that exudes contemporary charm. This spacious 3-bedroom, 2-bathroom home boasts an inviting open-concept layout seamlessly merging the living, dining, and kitchen spaces into the perfect place to entertain! Featuring a custom kitchen adorned with sleek cabinets and quartz countertops, ideal for culinary enthusiasts and entertainers alike. New windows, custom closets in the bedrooms, custom blinds, pot lighting and gleaming hardwood & vinyl flooring throughout. A professionally finished basement offers a separate entrance, with adaptable space for a generously sized office, recreational room and/or potential additional bedroom. Outside, a private deck and two dedicated parking spaces enhance convenience. Potential for future laneway or garden suite. Residents will enjoy proximity to an array of parks (Dentonia Park, Tennis & Golf Clubs, Taylor Creek Ravine & Trails, or Stan Wadlow Park), convenient access to transit (two TTC stations, Danforth GO station, and steps from bus stop) and an array of shops and dining destinations. A short commute to the beach! Discover the possibilities of urban living at 7 Weymouth. Fridge, Stove ( as is) , Range hood, Dishwasher. Seller cant locate the back door key, they can provide passcode.
Property Details
Interior
Features
Exterior
Features
Parking
Garage spaces -
Garage type -
Other parking spaces 1
Total parking spaces 1
Property History
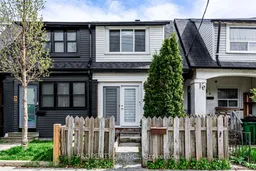 33
33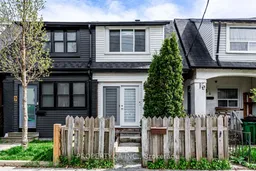 33
33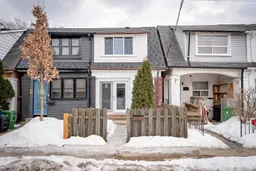 25
25Get up to 1% cashback when you buy your dream home with Wahi Cashback

A new way to buy a home that puts cash back in your pocket.
- Our in-house Realtors do more deals and bring that negotiating power into your corner
- We leverage technology to get you more insights, move faster and simplify the process
- Our digital business model means we pass the savings onto you, with up to 1% cashback on the purchase of your home
