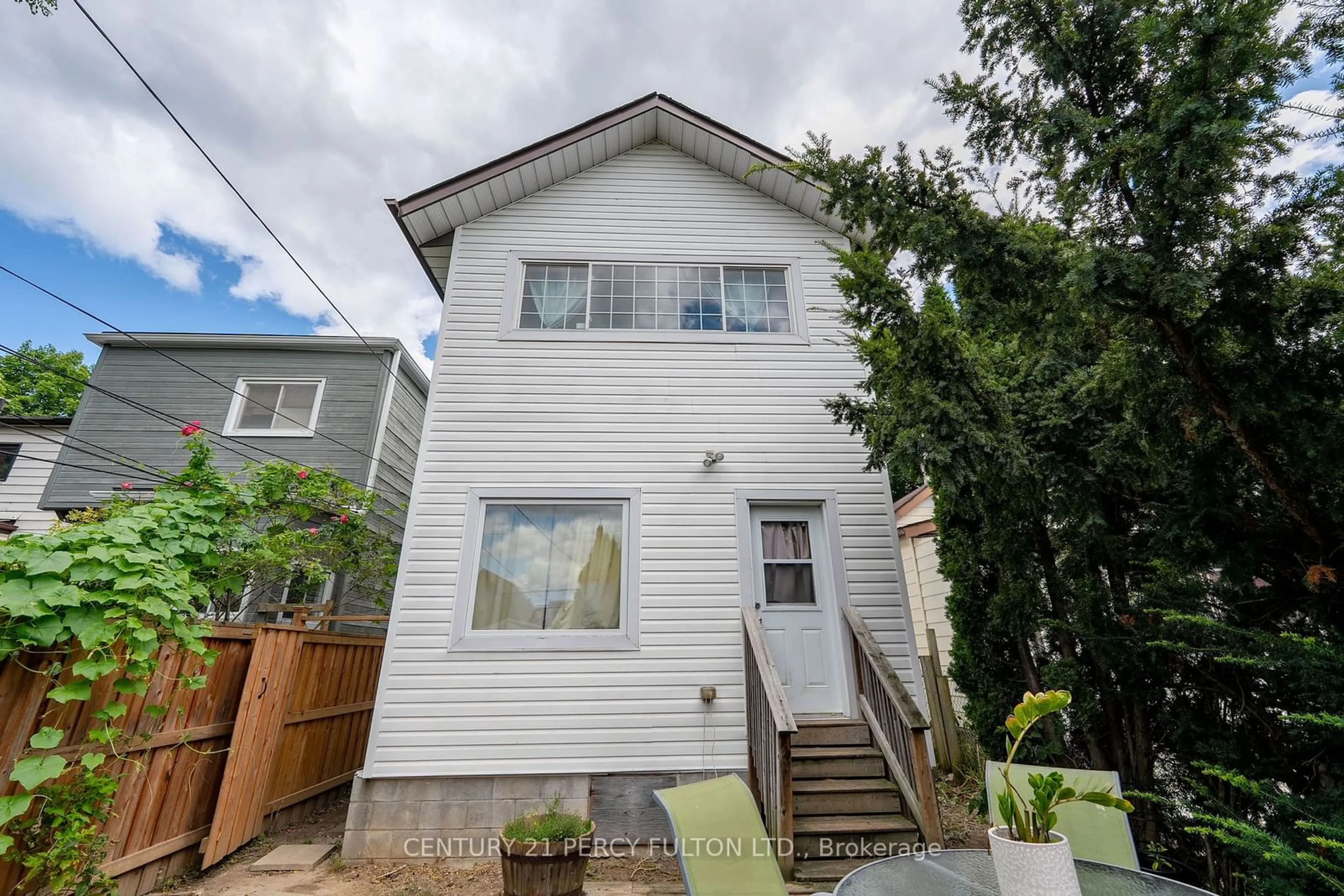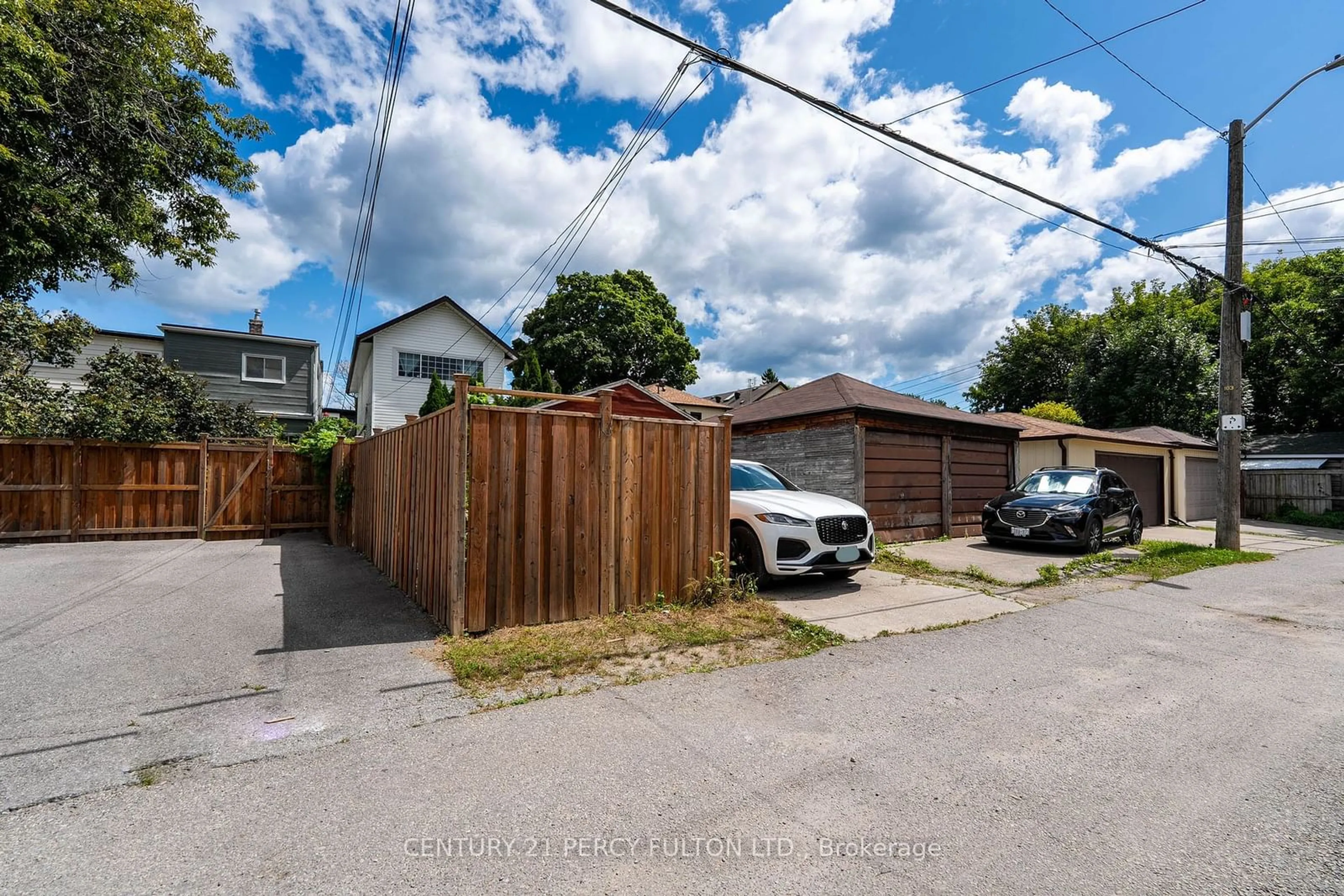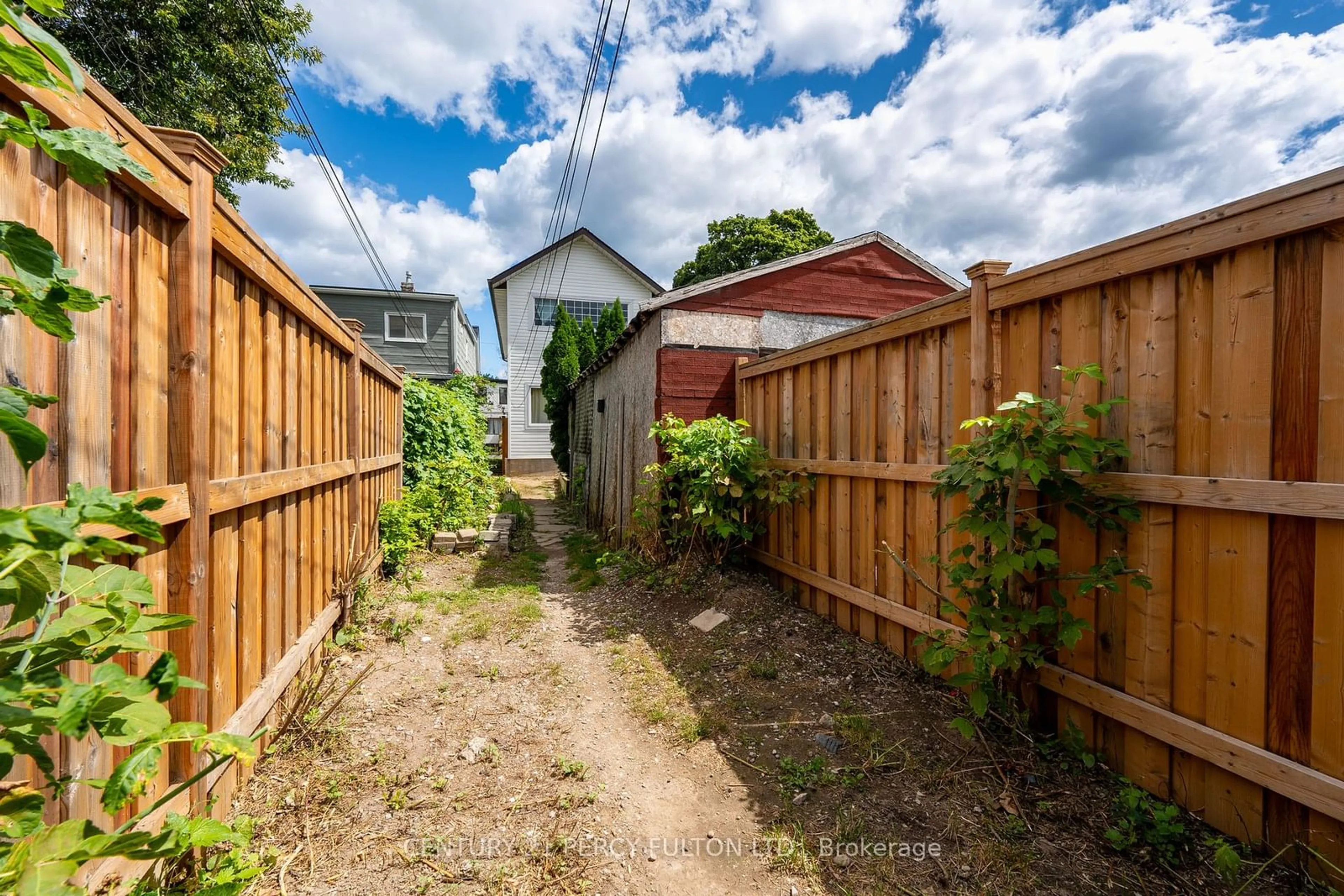58 Eldon Ave, Toronto, Ontario M4C 5G3
Contact us about this property
Highlights
Estimated ValueThis is the price Wahi expects this property to sell for.
The calculation is powered by our Instant Home Value Estimate, which uses current market and property price trends to estimate your home’s value with a 90% accuracy rate.$1,249,000*
Price/Sqft-
Est. Mortgage$4,118/mth
Tax Amount (2024)$5,179/yr
Days On Market3 days
Description
Duplex Potential Right Off The Danforth. A Minute Walk To Dentonia Park, This 2-Storey Home With Detached Garage Exudes Potential, Waiting For The Right Touch To Transform Into A Dream Residence. The Home Stands Proudly On A Spacious Lot, Its Classic Facade Hinting At The Character And Charm That Lies Within. The Bones Of The House Are Solid, Offering A Fantastic Opportunity For Those With A Vision To Breathe New Life Into It. The Generous Layout Features 2 Separate Units! Back Unit Boasts: 2 Levels, Open Concept Kitchen/Living Area With W/O To Yard, 2 Bedrooms & 3 Piece Bath. Main Unit Boasts: 2 Full Baths, Cozy Living Room, Formal Eat-In Kitchen That, With Some Modernization, Could Become The Heart Of The Home. Upstairs, The Bedrooms Offer Plenty Of Space For A Growing Family. This Pocket Is Known For Its Community Spirit And Proximity To Schools, Parks And Amenities. Property Is A Renovators Dream! With The Right Updates, It Could Become A Standout Gem In East York.
Property Details
Interior
Features
Main Floor
Living
4.50 x 2.27Laminate / W/O To Porch / W/O To Deck
Kitchen
3.50 x 3.00Laminate / Formal Rm / Eat-In Kitchen
Living
7.70 x 4.50Laminate / Combined W/Kitchen / W/O To Deck
Kitchen
0.00 x 0.00Laminate / Combined W/Dining / W/O To Yard
Exterior
Features
Parking
Garage spaces 1
Garage type Detached
Other parking spaces 1
Total parking spaces 2
Property History
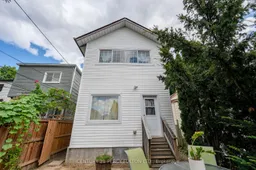 23
23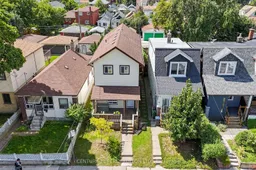 22
22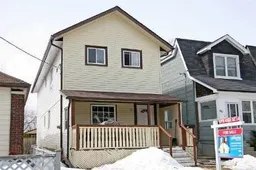 9
9Get up to 1% cashback when you buy your dream home with Wahi Cashback

A new way to buy a home that puts cash back in your pocket.
- Our in-house Realtors do more deals and bring that negotiating power into your corner
- We leverage technology to get you more insights, move faster and simplify the process
- Our digital business model means we pass the savings onto you, with up to 1% cashback on the purchase of your home
