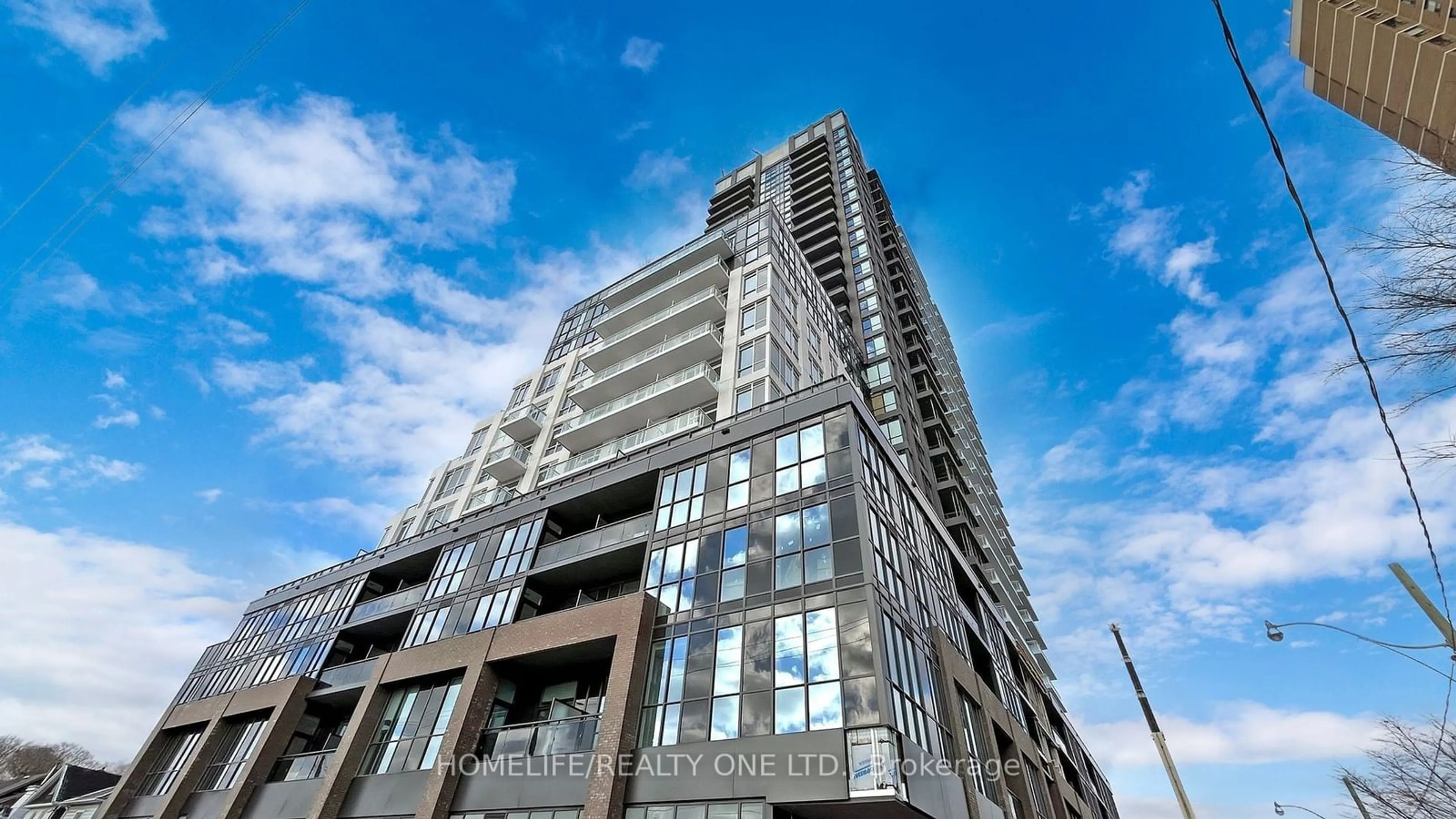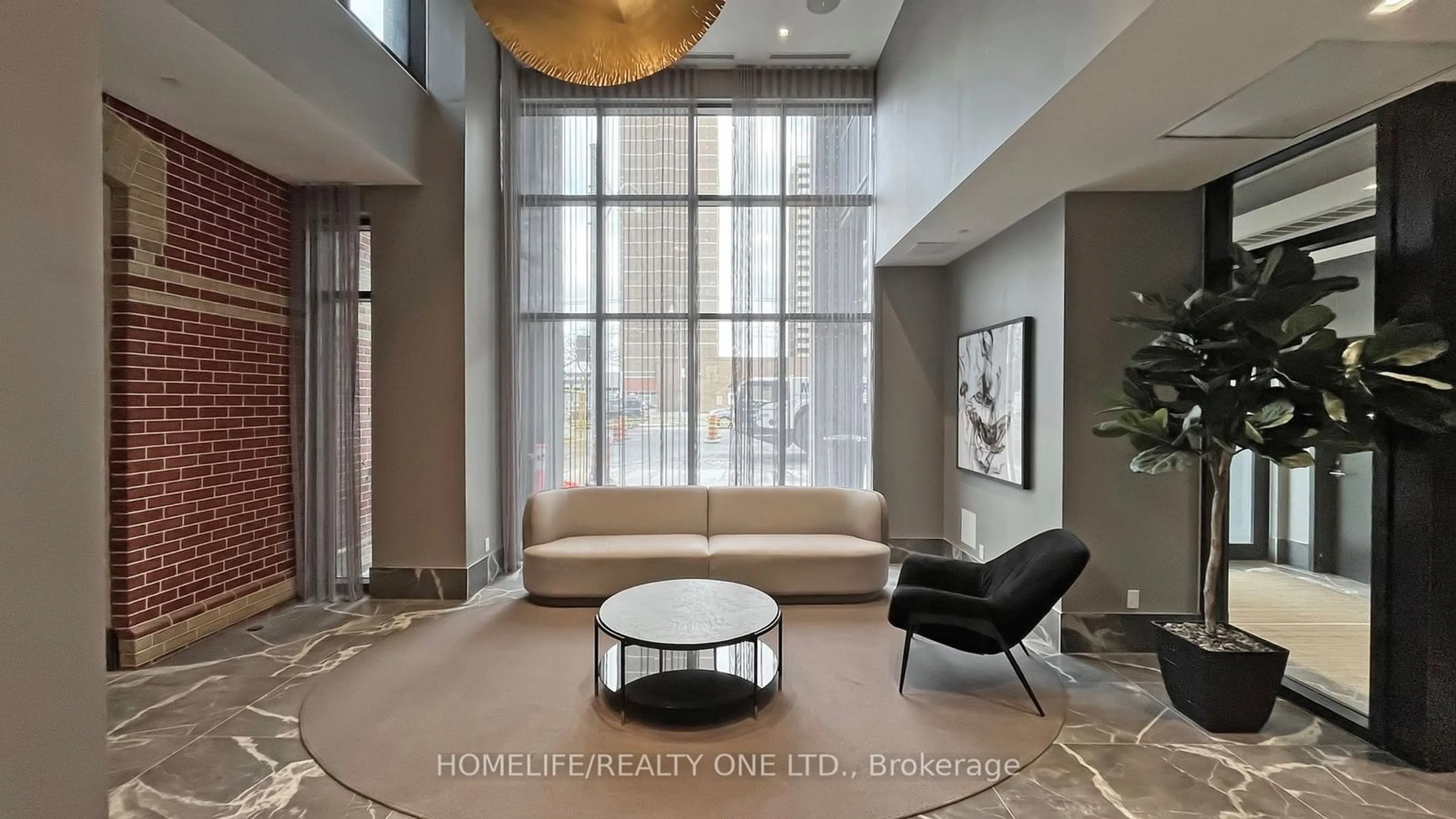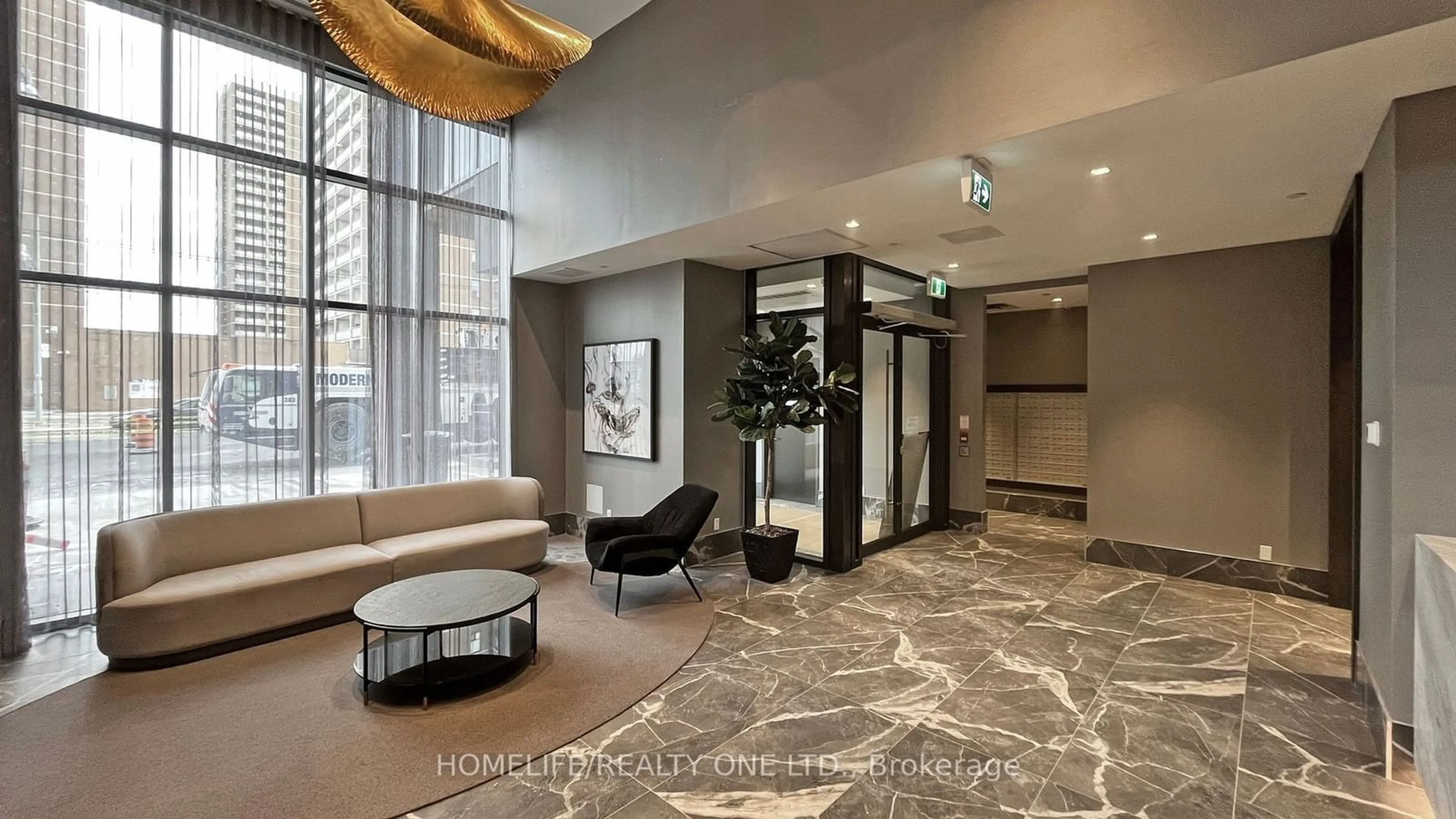286 Main St #1804, Toronto, Ontario M4C 0B3
Contact us about this property
Highlights
Estimated ValueThis is the price Wahi expects this property to sell for.
The calculation is powered by our Instant Home Value Estimate, which uses current market and property price trends to estimate your home’s value with a 90% accuracy rate.$576,000*
Price/Sqft$917/sqft
Days On Market15 Hours
Est. Mortgage$2,147/mth
Maintenance fees$400/mth
Tax Amount (2024)-
Description
Premium East Exposure Gem In Brand New Boutique Linx Condos * This Light Filled 1-Bedroom Suite Is A True Definition of Function, Style & Comfort * Approx 593 Sq. Ft. Of Well Designed Floor Plan + Balcony w/North/South & East Views * Beautiful Principal Room Will Impress You With Spacious Open Concept Uninterrupted Flow * Ultra Sleek Kitchen Features Quarts Counter, Ceramic Backsplash, Paneled Fridge & More * Primary Bedroom Overlooking Balcony Is Fitted W/ Double Closet * Spa 4-Pc Bath w/Soaker Tub* Foyer w/Double Closet * Ensuite Laundry * Very Reasonable Maintenance Fees * Bloor-Danforth subway line and Danforth Go Station Streetcar * Close to Parks, Green Spaces, Sobeys, Shoppers Drug Mart, Restaurants and lots MORE! Building Amenities Include: Meeting Room, Massive Outdoor Terrace W/BBQ Area, Party Room & Lounge, Media Room, Children's Playroom, Fully Equipped Gym & Fitness Area, Bike Storage, 24Hr Concierge & Security & Management Office On-Site * 2-Outdoor Roof-Top Terraces
Property Details
Interior
Features
Main Floor
Foyer
4.93 x 1.83Laminate / Double Closet
Living
4.19 x 3.25Open Concept / W/O To Balcony / East View
Dining
4.19 x 3.25Open Concept / Combined W/Living / Laminate
Kitchen
2.26 x 4.15Open Concept / Granite Counter / Stainless Steel Appl
Exterior
Features
Condo Details
Amenities
Concierge, Gym, Media Room, Party/Meeting Room, Rooftop Deck/Garden
Inclusions
Property History
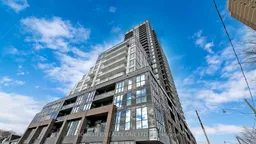 36
36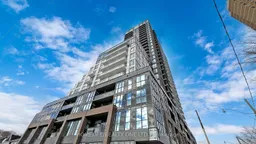 37
37Get up to 1% cashback when you buy your dream home with Wahi Cashback

A new way to buy a home that puts cash back in your pocket.
- Our in-house Realtors do more deals and bring that negotiating power into your corner
- We leverage technology to get you more insights, move faster and simplify the process
- Our digital business model means we pass the savings onto you, with up to 1% cashback on the purchase of your home
