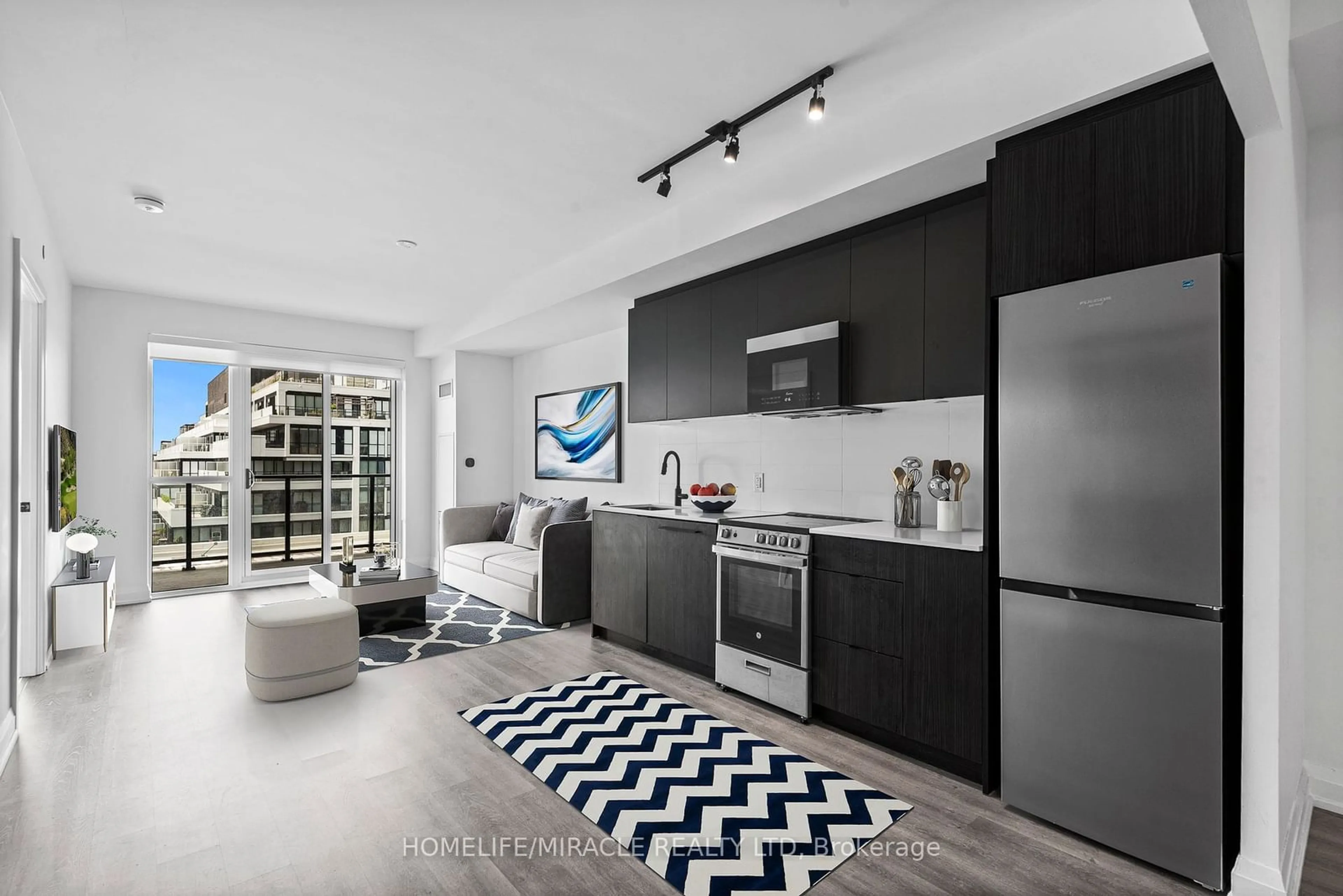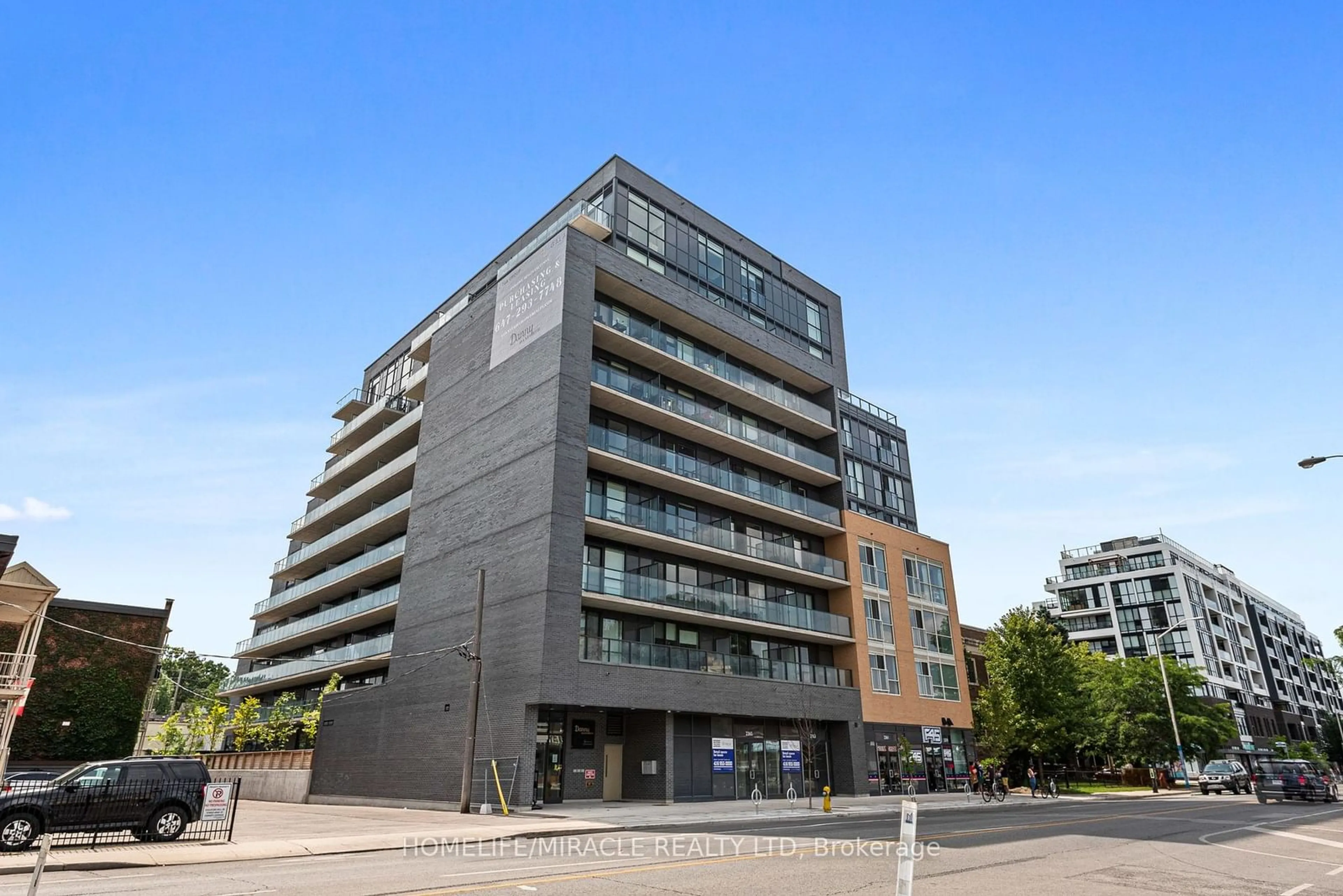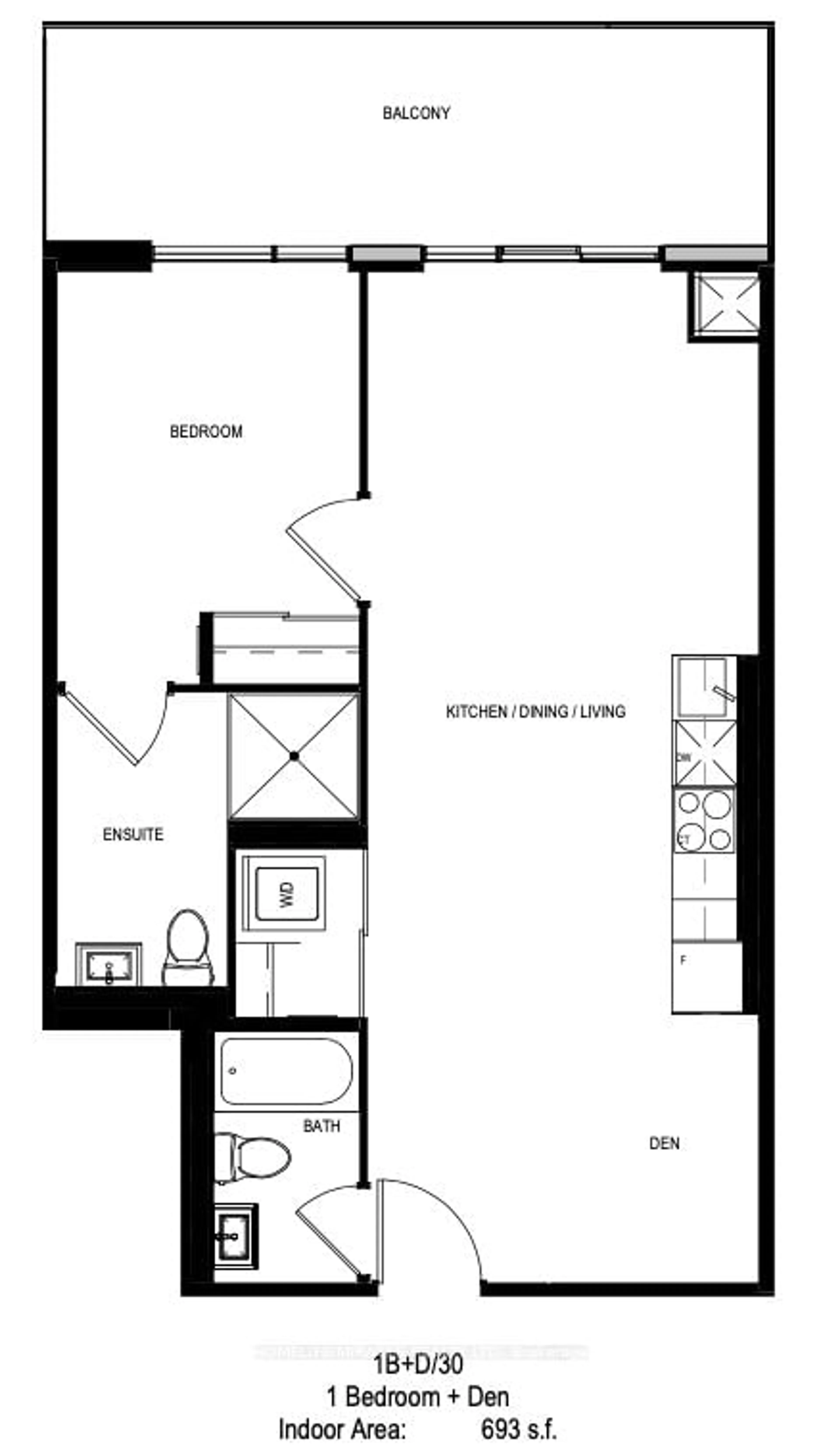2369 Danforth Ave #601, Toronto, Ontario M4C 0B1
Contact us about this property
Highlights
Estimated ValueThis is the price Wahi expects this property to sell for.
The calculation is powered by our Instant Home Value Estimate, which uses current market and property price trends to estimate your home’s value with a 90% accuracy rate.$633,000*
Price/Sqft$1,005/sqft
Est. Mortgage$2,787/mth
Maintenance fees$457/mth
Tax Amount (2024)$2,961/yr
Days On Market5 days
Description
Welcome to Danny Danforth by Gala Developments! A Mid-Rise Condo completed in 2023. Located minutes away from Woodbine Beach (Toronto's Largest Beach:15+ Acres) This neighbourhood offers: 25+ schools, 10+ grocery stores, 25+ restaurants/bars and much more! Danforth GO: 7 min (walk) | Main Station: 6 min (walk) | Multiple TTC Streetcars & Bus Routes Nearby | Danforth Village Offers a wide array of entertainment, shopping, dining options (Very Lively Area)| This is an opportunity to Own a 1-Year Old Unit on the 6th Floor | Size: 693 SF + balcony (~70SF) Soaring 9' Ceilings | Quartz Countertops | Consistent Color Scheme Makes Unit appear Sophisticated and Contemporary! Smart Lock System (Latch App - Use Smartphone to gain access throughout building) Open Concept Layout with Great City View from the Balcony | Tarion Warranty intact | EcoBee Thermostat ; control your climate from anywhere & anytime! Amenities Include: Concierge, Fitness (Fully Equipped Gym) & Yoga Studio, Pet Spa, Outdoor Terrace, Party Room w/ Fireplace, Parcel Room.
Property Details
Interior
Features
Main Floor
Br
0.00 x 0.003 Pc Bath / Window Flr to Ceil / Closet
Den
0.00 x 0.00Combined W/Kitchen / Laminate
Living
0.00 x 0.00West View / Window Flr to Ceil / Laminate
Kitchen
0.00 x 0.00B/I Appliances / Quartz Counter / B/I Microwave
Exterior
Features
Parking
Garage spaces 1
Garage type Underground
Other parking spaces 0
Total parking spaces 1
Condo Details
Amenities
Bike Storage, Concierge, Gym, Party/Meeting Room, Recreation Room, Visitor Parking
Inclusions
Property History
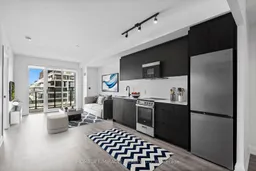 37
37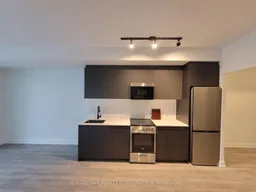 27
27Get up to 2.5% cashback when you buy your dream home with Wahi Cashback

A new way to buy a home that puts cash back in your pocket.
- Our in-house Realtors do more deals and bring that negotiating power into your corner
- We leverage technology to get you more insights, move faster and simplify the process
- Our digital business model means we pass the savings onto you, with up to 2.5% cashback on the purchase of your home
