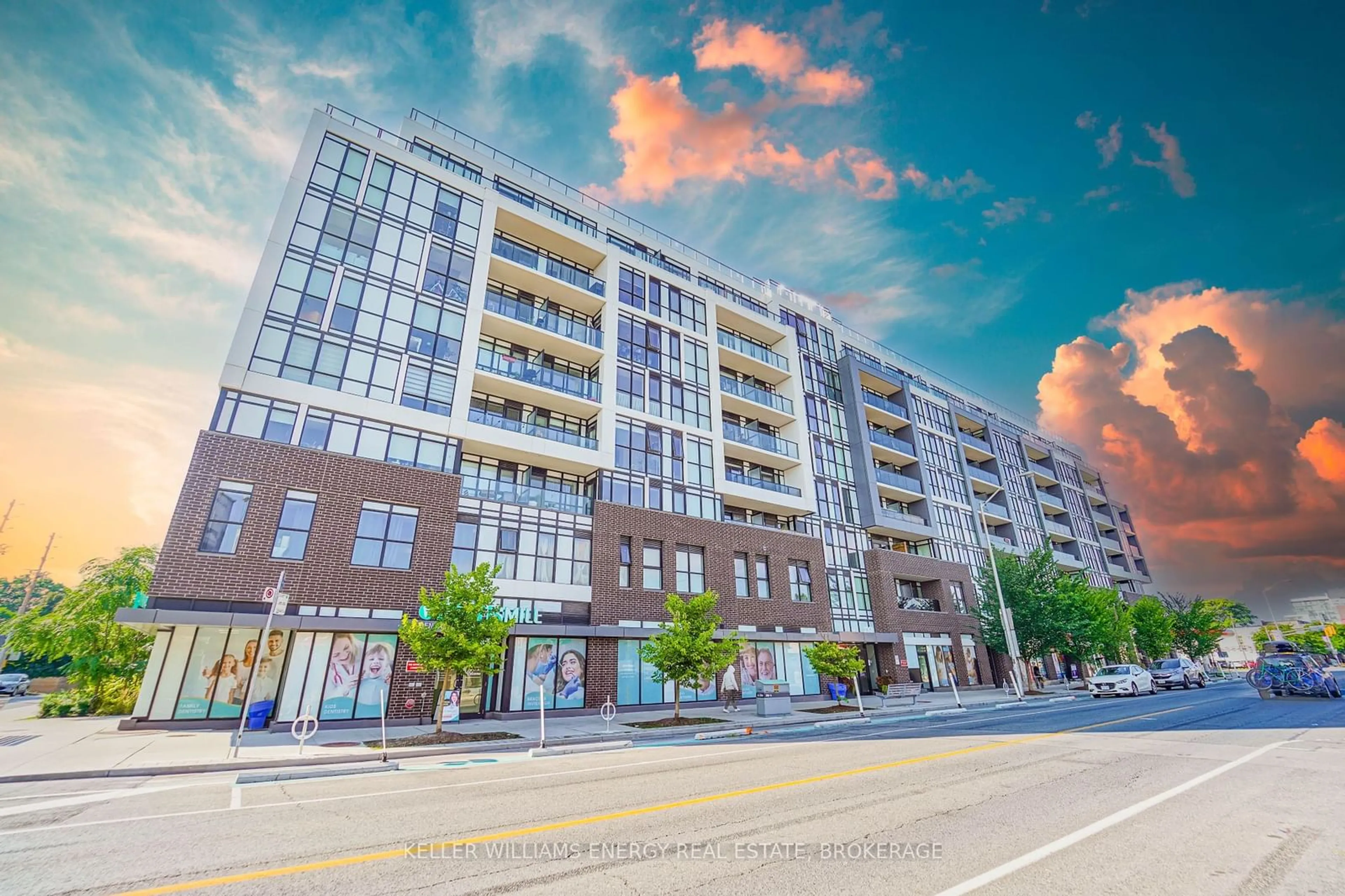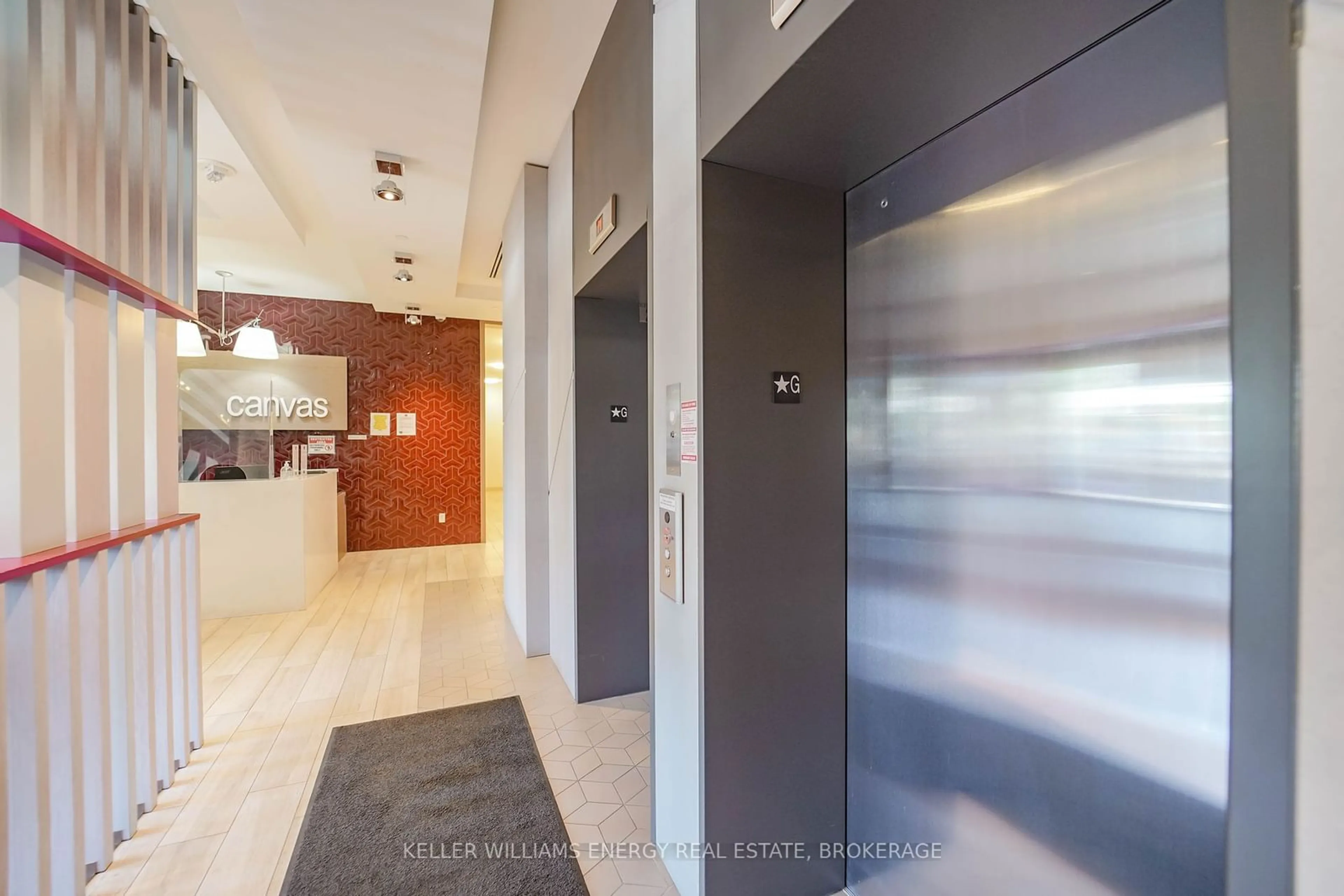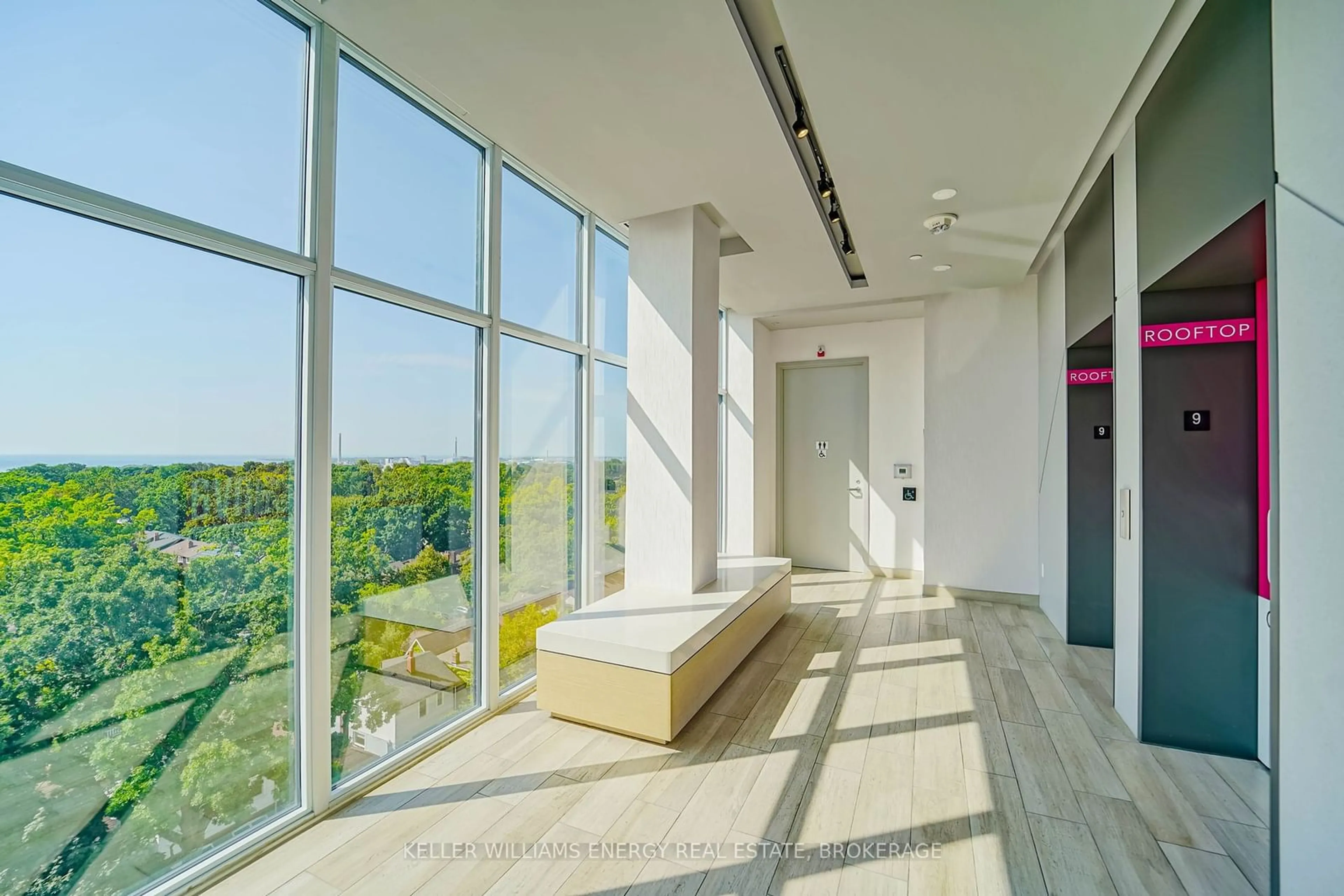2301 Danforth Ave #523, Toronto, Ontario M4C 1K5
Contact us about this property
Highlights
Estimated ValueThis is the price Wahi expects this property to sell for.
The calculation is powered by our Instant Home Value Estimate, which uses current market and property price trends to estimate your home’s value with a 90% accuracy rate.$685,000*
Price/Sqft$967/sqft
Est. Mortgage$2,684/mth
Maintenance fees$508/mth
Tax Amount (2023)$2,500/yr
Days On Market9 days
Description
Welcome to your modern urban oasis on the vibrant Danforth. This prime location is steps from two subway stations, the GO Train, Greektown, and The Beaches. The 2-bedroom, 2-bath suite features open living spaces, 8'6" ceilings, and floor-to-ceiling windows that flood the space with natural light. The contemporary kitchen boasts quartz countertops, and energy-efficient stainless steel appliances. Enjoy a private balcony, and access to premium amenities including a Rooftop Terrace with stunning CN Tower views, Fitness Centre, Yoga Room, Party Lounge, Guest Room, 24/7 Security, and Pet Spa. The neighborhood offers abundant recreational options, including ravine trails, community centers, parks, schools, and minutes away from Woodbine Beach. Experience the best of city living TODAY!
Property Details
Interior
Features
Flat Floor
Kitchen
4.90 x 3.20Combined W/Dining / Stainless Steel Appl
Dining
4.90 x 3.20Combined W/Kitchen / Open Concept
Living
4.90 x 3.20Combined W/Living / Open Concept / Window Flr to Ceil
Prim Bdrm
2.90 x 3.603 Pc Ensuite / W/I Closet
Exterior
Features
Parking
Garage spaces 1
Garage type Underground
Other parking spaces 0
Total parking spaces 1
Condo Details
Amenities
Bbqs Allowed, Bike Storage, Gym, Party/Meeting Room, Rooftop Deck/Garden, Visitor Parking
Inclusions
Property History
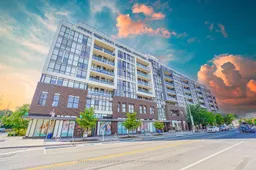 23
23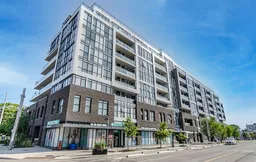 36
36Get up to 1% cashback when you buy your dream home with Wahi Cashback

A new way to buy a home that puts cash back in your pocket.
- Our in-house Realtors do more deals and bring that negotiating power into your corner
- We leverage technology to get you more insights, move faster and simplify the process
- Our digital business model means we pass the savings onto you, with up to 1% cashback on the purchase of your home
