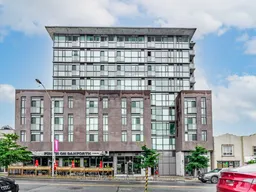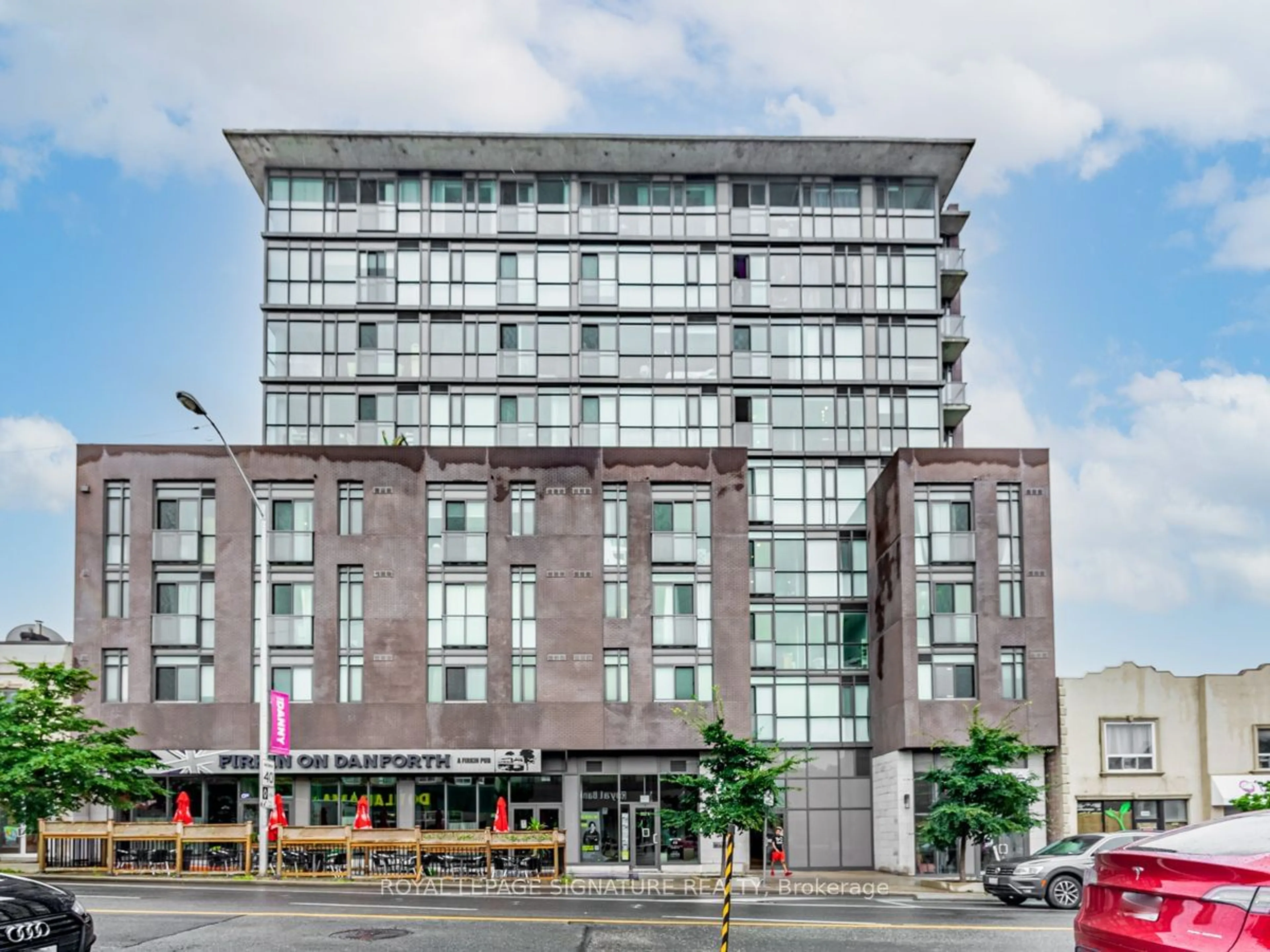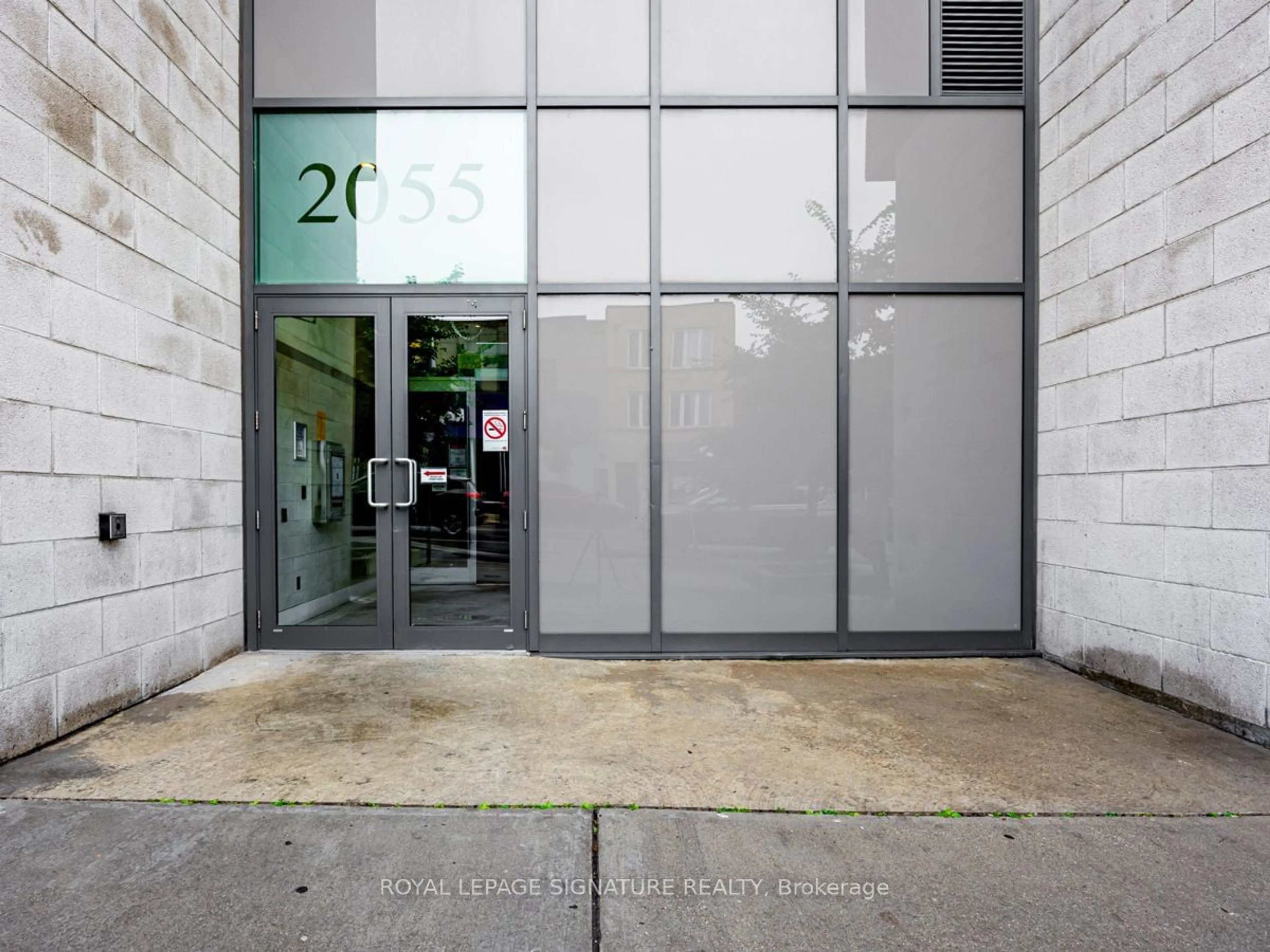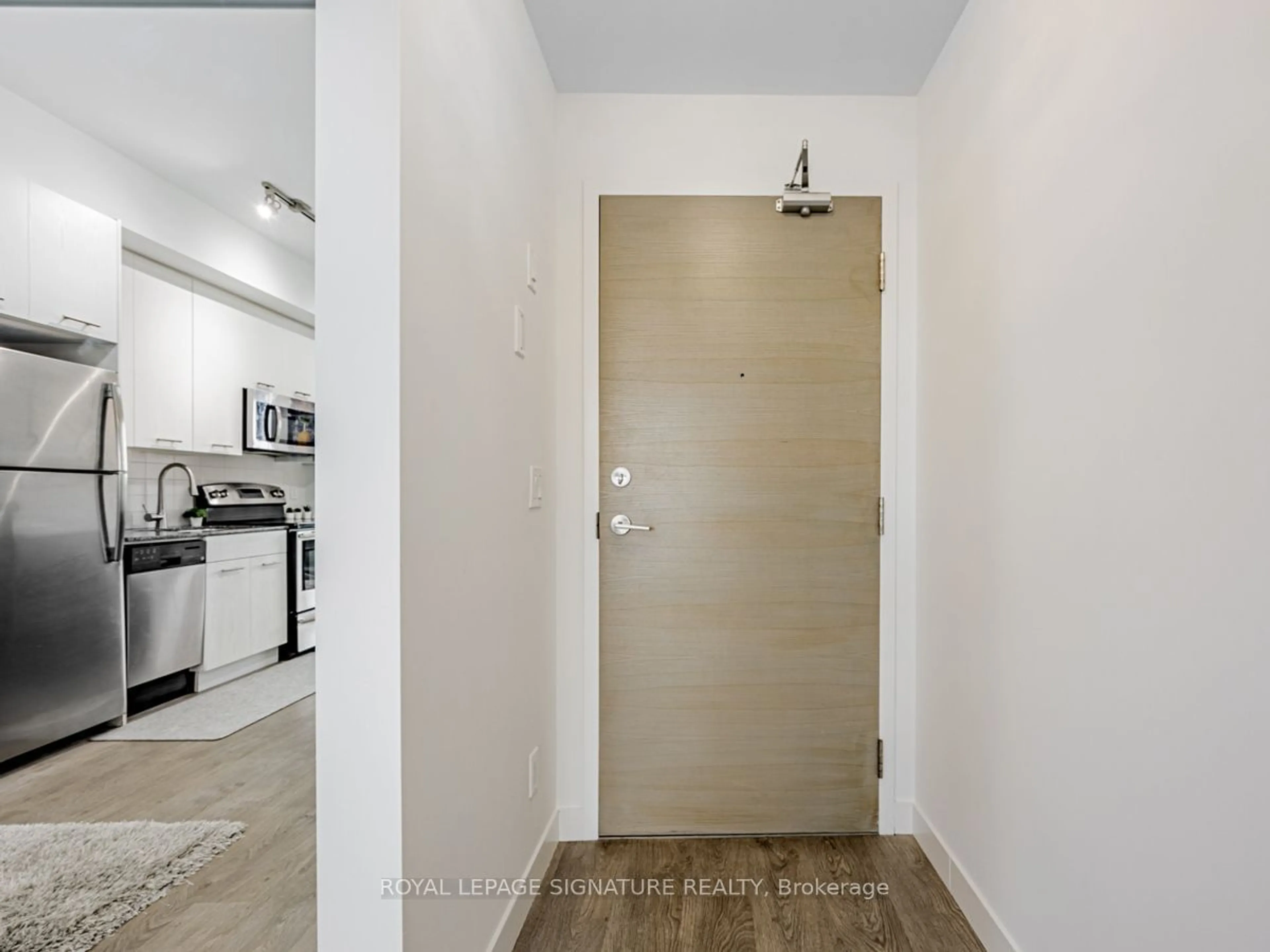2055 Danforth Ave #614, Toronto, Ontario M4C 1J8
Contact us about this property
Highlights
Estimated ValueThis is the price Wahi expects this property to sell for.
The calculation is powered by our Instant Home Value Estimate, which uses current market and property price trends to estimate your home’s value with a 90% accuracy rate.$594,000*
Price/Sqft$897/sqft
Days On Market2 days
Est. Mortgage$2,487/mth
Maintenance fees$537/mth
Tax Amount (2024)$2,282/yr
Description
Outstanding location, Condo with state-of-the-art amenities, and a great community. Welcome to one of the best layouts in the Carmelina condominiums. This impeccable, spacious, and well-appointed 1-bedroom unit features 9-foot ceilings, floor-to-ceiling windows, a cozy balcony, and tons of charm. 1 car parking and locker are included. This unit has ample storage and features an open-concept design and a modern kitchen with granite counters, stainless steel appliances, and custom blinds. View the spectacular, cityscape from your bedroom, kitchen, or balcony. uninterrupted skyline, breathtaking views, morning sunrises, evening sunsets, postcard Night cityscape or just relax on your balcony while having your morning coffee. Boutique Condo living at its finest. Amenities Gym, Party & Meeting room, Outdoor Patio, BBQ area. Bike Racks And Visitor Parking! East Lynn Park and playgrounds are around the corner. Superb location only steps away from everything! 9 Min Bike Ride to The Beach. Excellent Walk Score Of 98, with unobstructed breathtaking western views of the city. Woodbine Subway, shopping, dining, and Cafes are all within a few steps of the building, Danforth Avenue with its abundant flavours and restaurants. You must see it to truly appreciate it.
Property Details
Interior
Features
Exterior
Features
Parking
Garage spaces 1
Garage type Underground
Other parking spaces 0
Total parking spaces 1
Condo Details
Amenities
Bike Storage, Bus Ctr (Wifi Bldg), Exercise Room, Gym, Party/Meeting Room, Visitor Parking
Inclusions
Property History
 30
30Get up to 1% cashback when you buy your dream home with Wahi Cashback

A new way to buy a home that puts cash back in your pocket.
- Our in-house Realtors do more deals and bring that negotiating power into your corner
- We leverage technology to get you more insights, move faster and simplify the process
- Our digital business model means we pass the savings onto you, with up to 1% cashback on the purchase of your home


