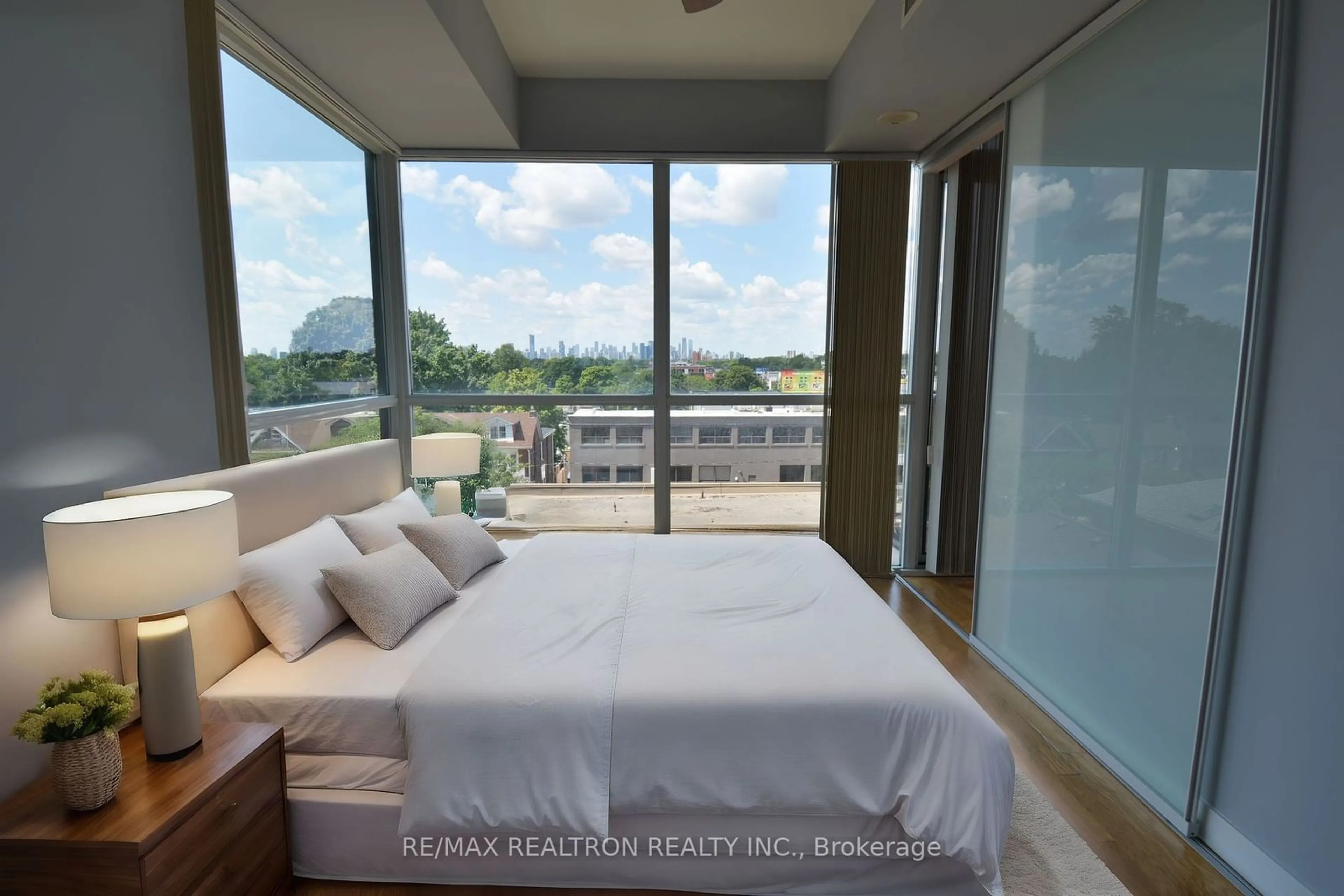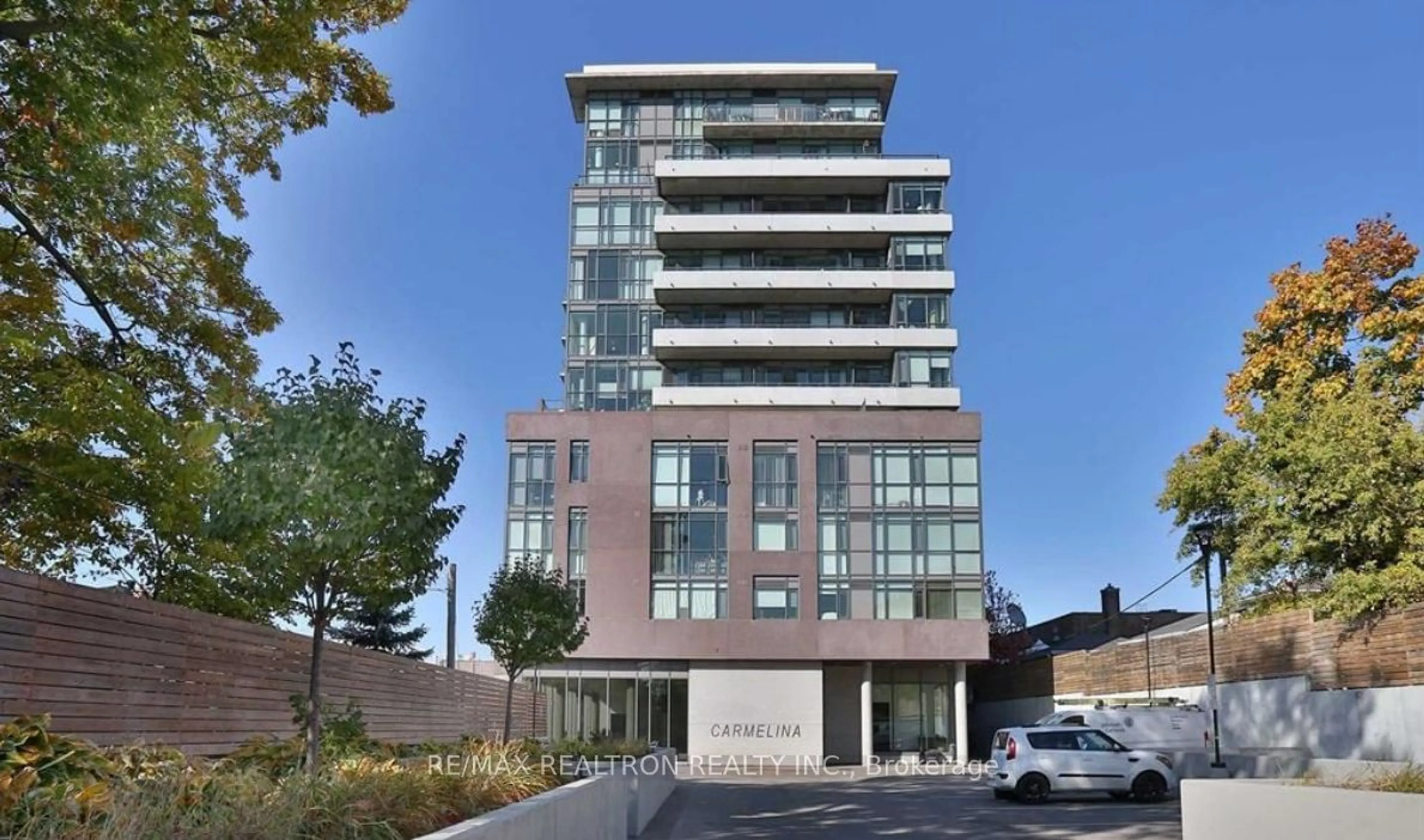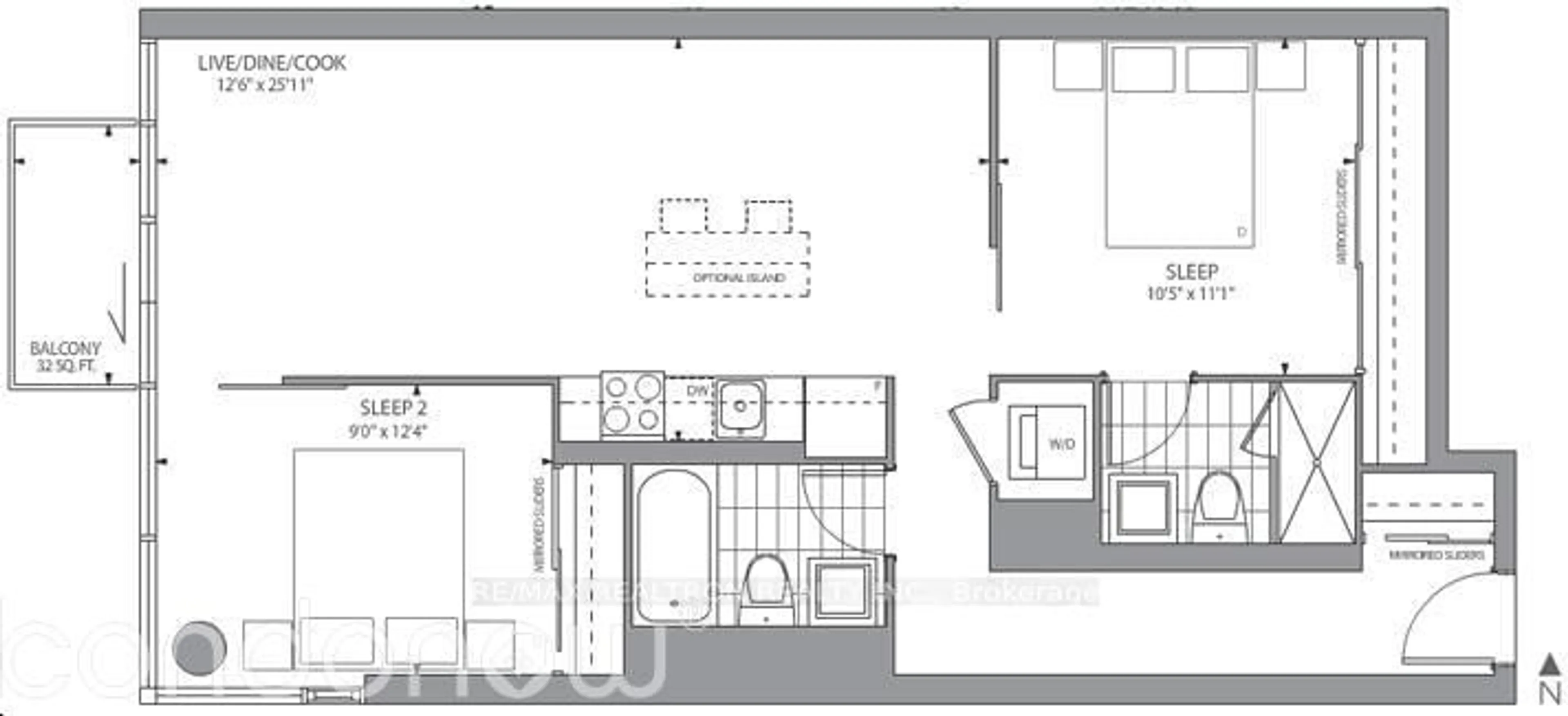2055 Danforth Ave #417, Toronto, Ontario M4C 1J8
Contact us about this property
Highlights
Estimated ValueThis is the price Wahi expects this property to sell for.
The calculation is powered by our Instant Home Value Estimate, which uses current market and property price trends to estimate your home’s value with a 90% accuracy rate.Not available
Price/Sqft$895/sqft
Est. Mortgage$3,255/mo
Maintenance fees$786/mo
Tax Amount (2023)$3,045/yr
Days On Market54 days
Description
Welcome to this stunning modern condo, offering 2 spacious bedrooms and 2 elegant bathrooms, perfect for comfortable urban living. Situated in Upper Beaches, this residence boasts breathtaking views and high-end finishes throughout. Featuring an island, the open concept kitchen seamlessly flows into the living area, perfect for entertaining and daily living. Enjoy the airy and spacious feel provided by the 9 ft ceilings and floor-to-ceiling windows. Bedrooms contain custom, built-in closets that provide large storage spaces. Split bedroom layout offers privacy and convenience. Just minutes away from the subway, shops, and dining, this condo places you in the heart of the citys vibrant offerings.
Property Details
Interior
Features
Flat Floor
Living
3.70 x 3.20Combined W/Dining / Window Flr to Ceil / W/O To Balcony
Dining
3.70 x 3.20Combined W/Living / West View
Kitchen
4.24 x 3.93Open Concept / Stainless Steel Appl / Backsplash
Prim Bdrm
3.39 x 3.113 Pc Ensuite / B/I Closet / Closet Organizers
Exterior
Features
Parking
Garage spaces 1
Garage type Underground
Other parking spaces 0
Total parking spaces 1
Condo Details
Amenities
Bbqs Allowed, Gym, Party/Meeting Room, Visitor Parking
Inclusions
Property History
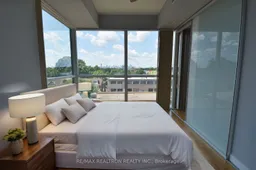 30
30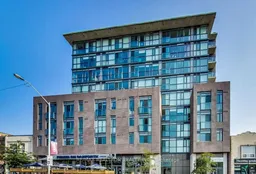 30
30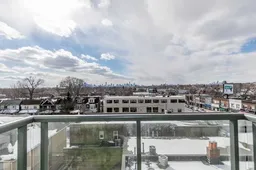 16
16Get up to 1% cashback when you buy your dream home with Wahi Cashback

A new way to buy a home that puts cash back in your pocket.
- Our in-house Realtors do more deals and bring that negotiating power into your corner
- We leverage technology to get you more insights, move faster and simplify the process
- Our digital business model means we pass the savings onto you, with up to 1% cashback on the purchase of your home
