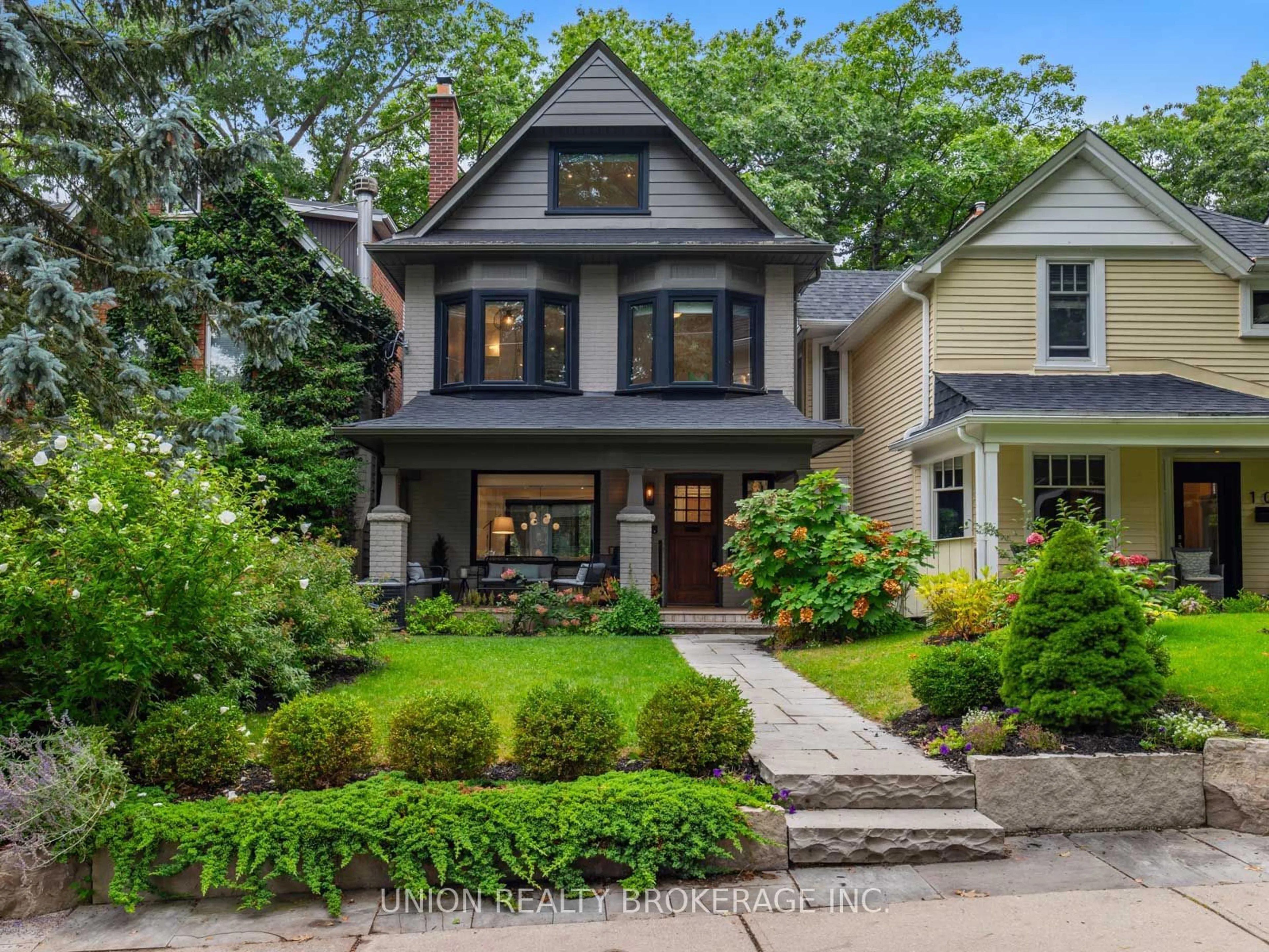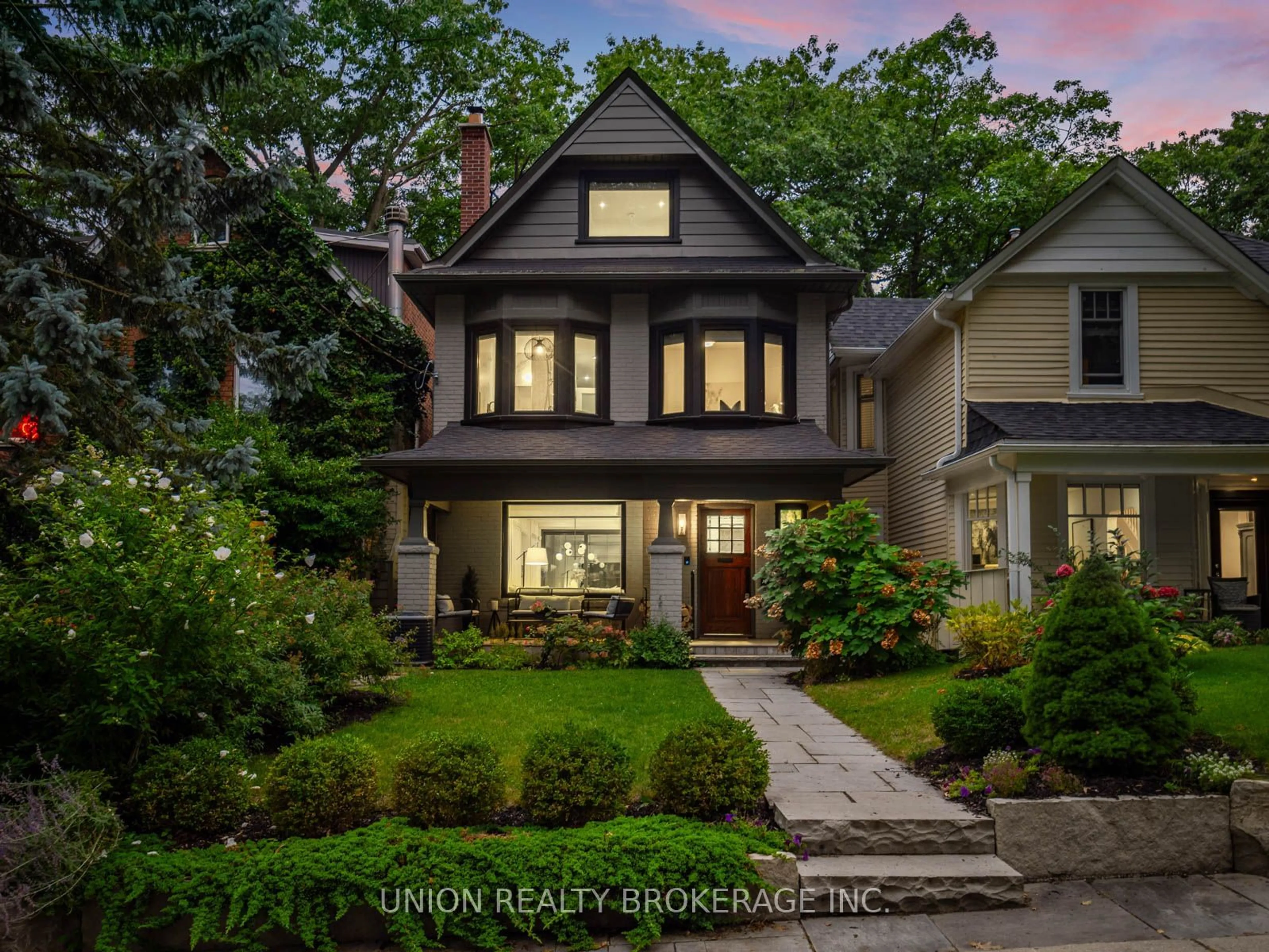98 Spruce Hill Rd, Toronto, Ontario M4E 3G4
Contact us about this property
Highlights
Estimated ValueThis is the price Wahi expects this property to sell for.
The calculation is powered by our Instant Home Value Estimate, which uses current market and property price trends to estimate your home’s value with a 90% accuracy rate.Not available
Price/Sqft-
Est. Mortgage$12,454/mo
Tax Amount (2024)$10,788/yr
Days On Market53 days
Description
A beautifully renovated home located on one of the prettiest streets in the Beach! The welcoming front porch, perfect for your morning coffee, invites you into a bright, open-concept living/dining room with wide-plank white oak floors, a wood-burning fireplace, powder room, and a thoughtfully designed chefs kitchen with custom millwork, loads of storage and a large center island. Enjoy the most amazing West-facing sunset views over the treetops, from the wall-to-wall, floor-to-ceiling sliding French doors that lead to the deck and private backyard. On the second floor you will find a serene, modern primary bedroom with a spa-like four-piece ensuite and a spacious walk-in closet. Down the hallway is a cozy bedroom with a large built-in closet, overlooking the backyard plus a four-piece bathroom with a built-in laundry chute to the lower level. The third floor features two additional bedrooms with large built-in closets and lovely lush views of the mature trees and gardens. The bright, above-grade lower level with 10-foot ceilings, and family room with a wet bar is the perfect transitional indoor/outdoor hang-out space. The lower level also includes an additional bathroom, enclosed laundry room, mudroom with built-in closets and wall-to-wall french doors that walk out to a patio, professionally landscaped garden and two-car rear lane parking. Steps to Balmy Beach Community School, all the shops, restaurants and amenities on Queen Street East and just a short stroll to the Beach and Boardwalk. Enjoy cottage-like views in the heart of The Beach!
Property Details
Interior
Features
Main Floor
Living
4.42 x 3.66Hardwood Floor / Recessed Lights / Fireplace
Dining
5.28 x 2.95B/I Shelves / Recessed Lights / W/O To Deck
Kitchen
3.96 x 2.84Stainless Steel Appl / Centre Island / Breakfast Bar
Exterior
Features
Parking
Garage spaces -
Garage type -
Total parking spaces 2
Property History
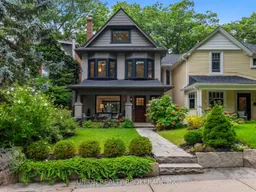 40
40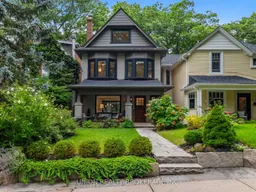 39
39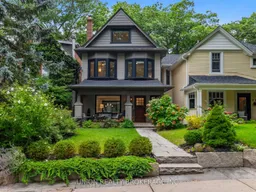 39
39Get up to 1% cashback when you buy your dream home with Wahi Cashback

A new way to buy a home that puts cash back in your pocket.
- Our in-house Realtors do more deals and bring that negotiating power into your corner
- We leverage technology to get you more insights, move faster and simplify the process
- Our digital business model means we pass the savings onto you, with up to 1% cashback on the purchase of your home
