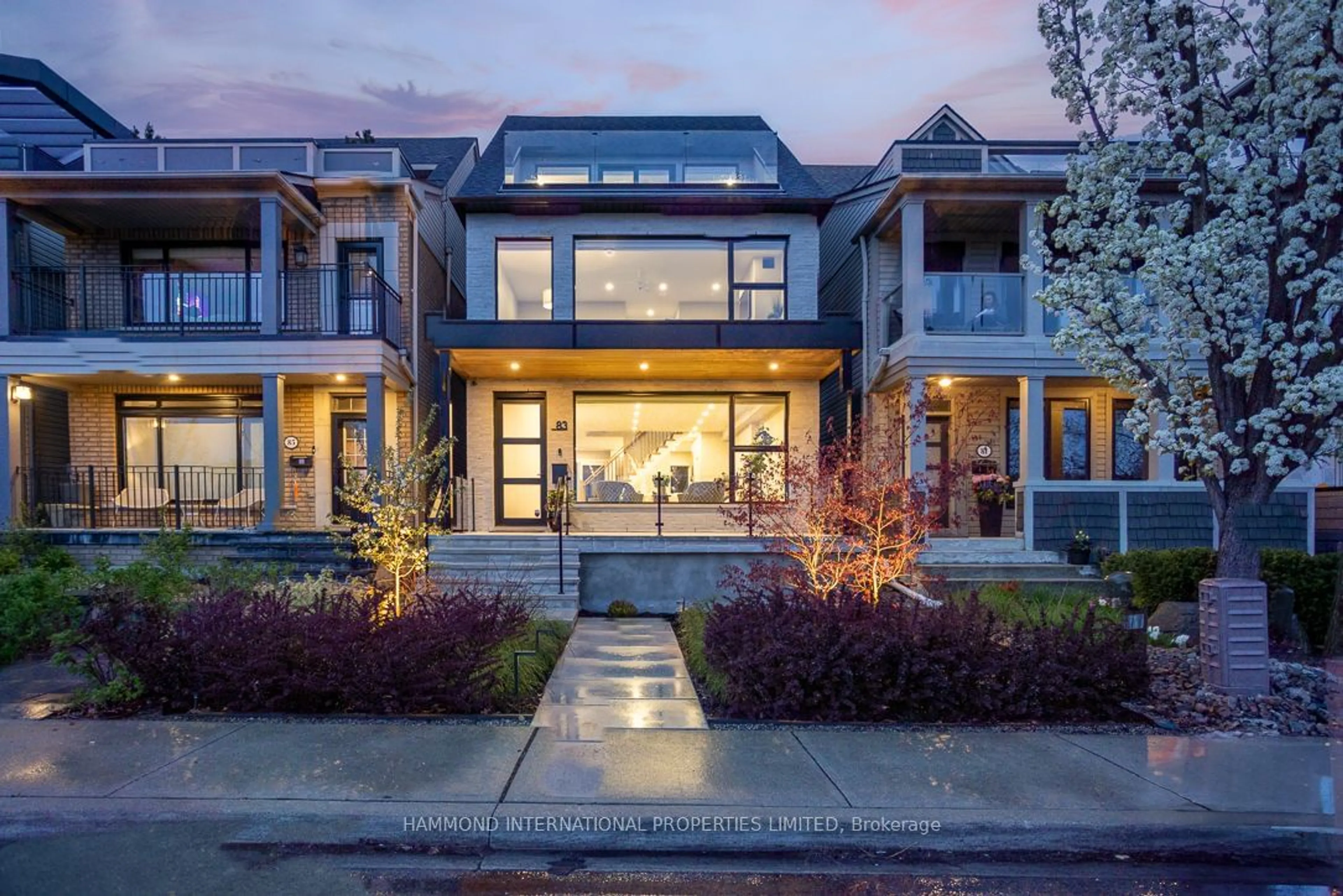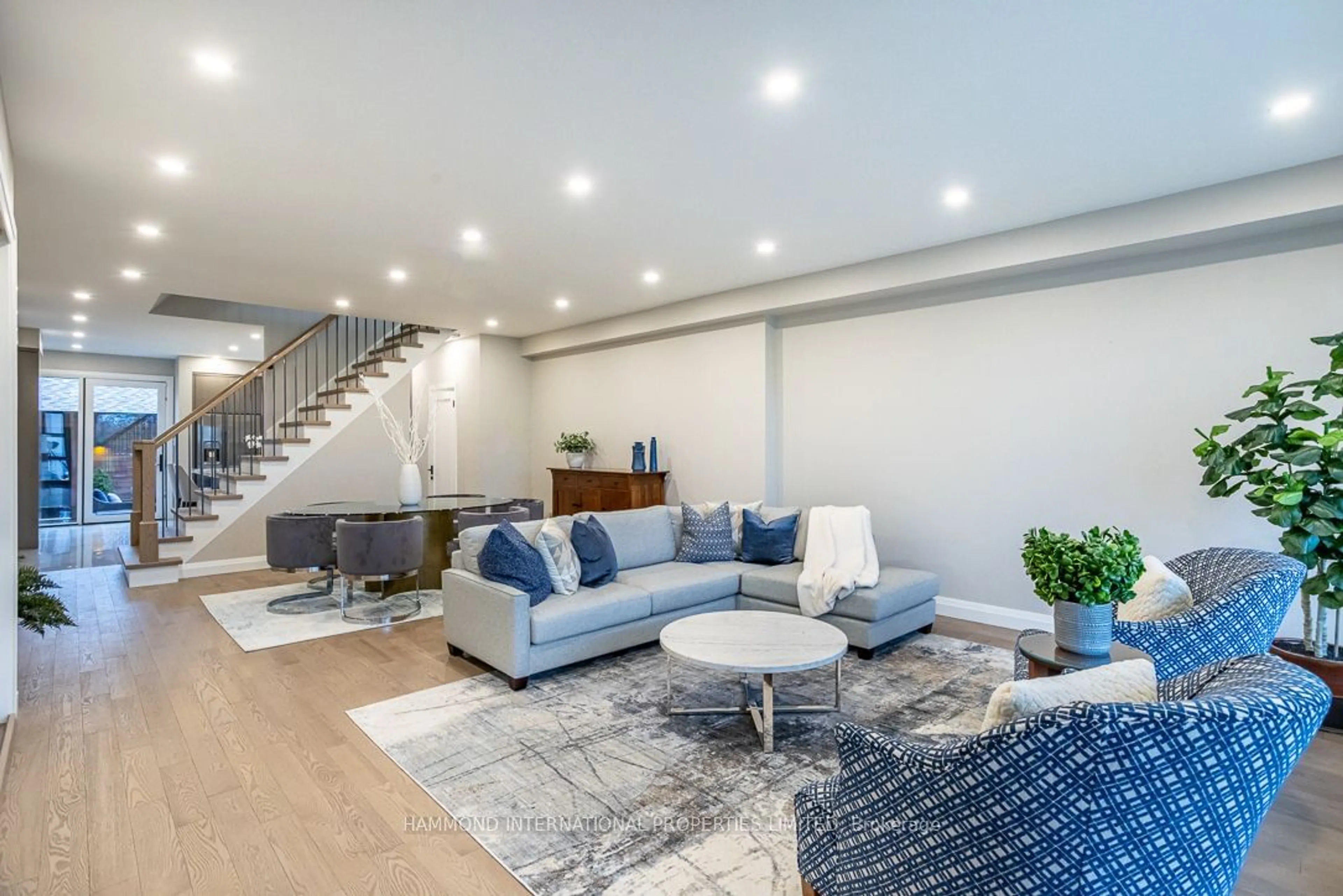83 Northern Dancer Blvd, Toronto, Ontario M4L 3Z8
Contact us about this property
Highlights
Estimated ValueThis is the price Wahi expects this property to sell for.
The calculation is powered by our Instant Home Value Estimate, which uses current market and property price trends to estimate your home’s value with a 90% accuracy rate.$2,339,000*
Price/Sqft$1,423/sqft
Days On Market1 day
Est. Mortgage$16,663/mth
Tax Amount (2023)$8,808/yr
Description
The Beach House Reimagined. Exemplifying a distinct architectural style and boasting an array of superb finishes, this property is expertly designed to captivate discerning tastes.Upon entry, a gracious ambiance unfolds, complemented by an open floor plan that seamlessly integrates with walls of windows, inviting in abundant natural light. The sleek kitchen, a haven for culinary enthusiasts, stands as a testament to thoughtful design, perfect for entertaining friends and family. The owners/principal suite epitomizes luxury, featuring a spa-like bath, terrace, and panoramic views encompassing sunsets, scenic parks, and the dynamic city skyline. The meticulously landscaped surroundings enhance the allure of this residence, offering an inviting entrance, a secluded rear garden, and the convenience of a two-car garage. Nestled within a carefully planned community, this property epitomizes the epitome of a comfortable lifestyle, with close proximity to esteemed schools, supermarkets, picturesque parks, quaint boutiques, fine dining establishments, charming bakeries, the esteemed yacht club, vibrant festivals, and the serene beaches. Embark on a journey to year-round bliss in this delightful locale, a truly one-of-a-kind opportunity awaits, promising a world of magnificence and unparalleled luxury.
Property Details
Interior
Features
Main Floor
Foyer
3.80 x 1.20Tile Floor / B/I Closet
Living
5.71 x 5.05Hardwood Floor / Picture Window / O/Looks Park
Dining
5.56 x 4.36Hardwood Floor / Combined W/Living / Led Lighting
Kitchen
5.54 x 4.83Centre Island / Stainless Steel Appl / B/I Oven
Exterior
Features
Parking
Garage spaces 2
Garage type Detached
Other parking spaces 0
Total parking spaces 2
Property History
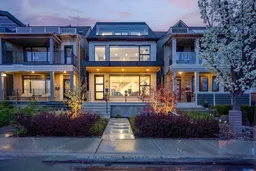 35
35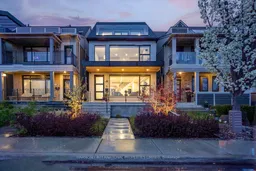 35
35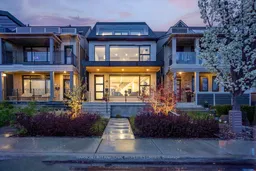 35
35Get up to 1% cashback when you buy your dream home with Wahi Cashback

A new way to buy a home that puts cash back in your pocket.
- Our in-house Realtors do more deals and bring that negotiating power into your corner
- We leverage technology to get you more insights, move faster and simplify the process
- Our digital business model means we pass the savings onto you, with up to 1% cashback on the purchase of your home
