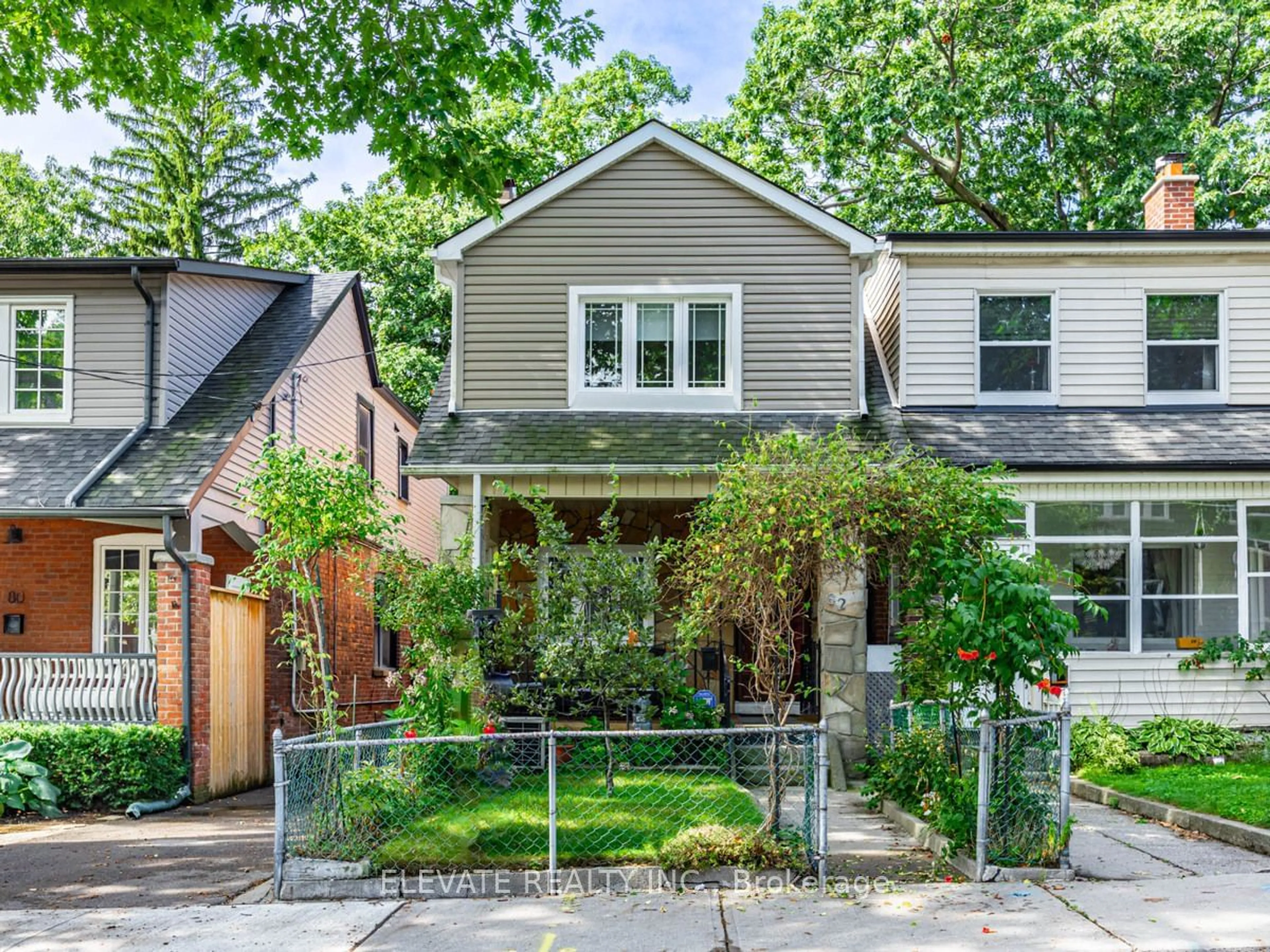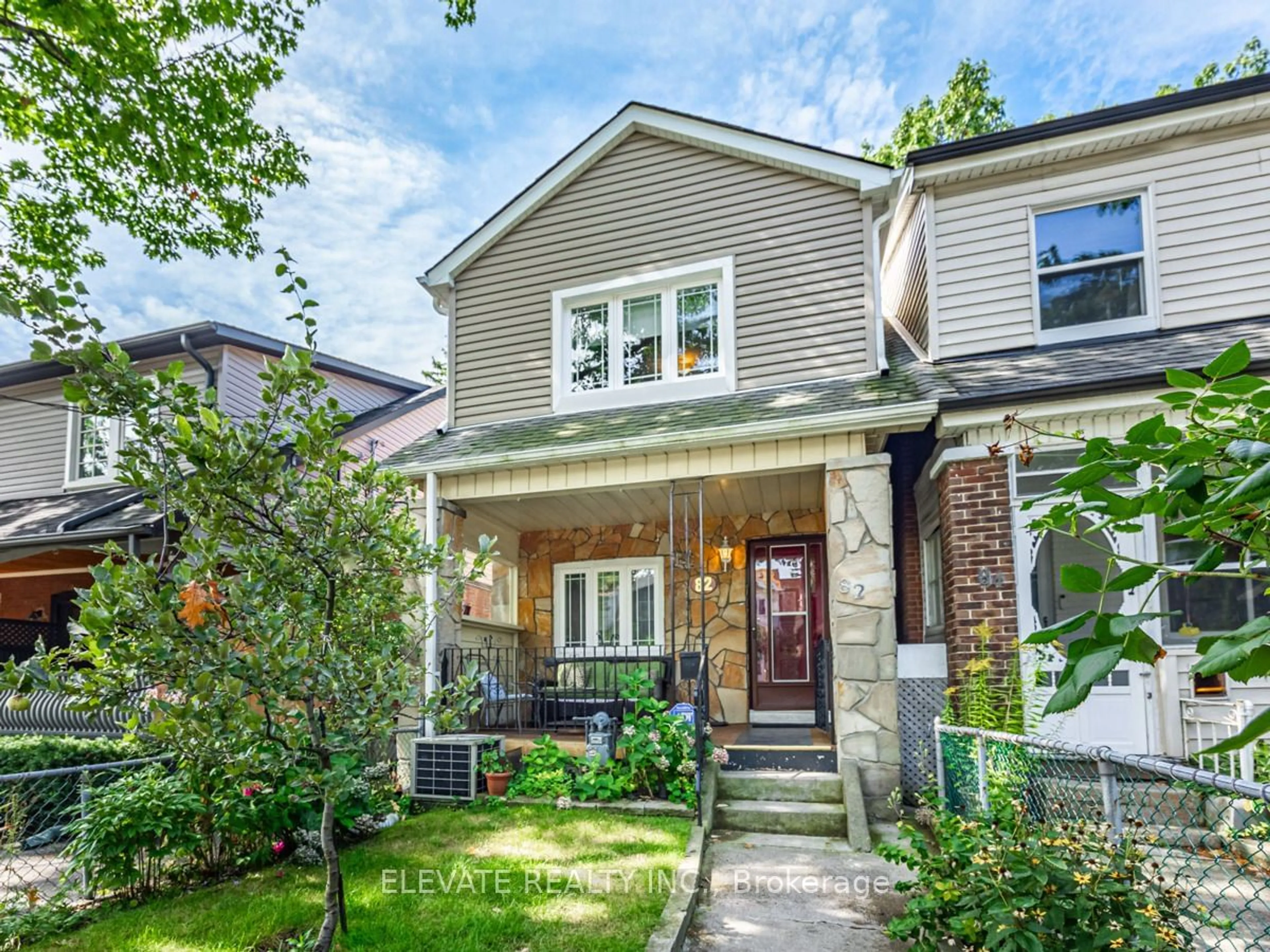82 Glenmore Rd, Toronto, Ontario M4L 3M3
Contact us about this property
Highlights
Estimated ValueThis is the price Wahi expects this property to sell for.
The calculation is powered by our Instant Home Value Estimate, which uses current market and property price trends to estimate your home’s value with a 90% accuracy rate.Not available
Price/Sqft$1,023/sqft
Est. Mortgage$5,579/mo
Tax Amount (2024)$5,594/yr
Days On Market32 days
Description
*Charming Upper Beach Gem: First Time on the Market in Over 55 Years!* Welcome to 82 Glenmore Rd, a lovingly maintained detached home nestled in the sought-after Upper Beach area of Toronto. This cherished property has been in the same family for over five decades, showcasing pride of ownership and a commitment to care that shines throughout. Step inside this warm and inviting home featuring 3 spacious bedrooms and 2 bathrooms, perfect for families or those seeking extra space. The main floor offers a bright and airy living area, ideal for entertaining or simply relaxing after a long day. The separate entrance to the basement opens up a world of possibilities whether you envision a home office, in-law suite, or a rental opportunity, the choice is yours. Outside, you'll find a beautifully manicured front lawn and a serene backyard garden, perfect for those who appreciate outdoor living and gardening. The mutual driveway leads to a 1-car garage, providing both convenience and additional storage. Located in the vibrant Upper Beach neighbourhood, this home is close to everything you need. Just steps away, you'll find excellent schools, lush parks, and an array of shops and restaurants along Kingston Road and Queen Street East. Enjoy easy access to public transit, including the Main Street subway and the Danforth GO station, making commutes a breeze. With its rich history, lovingly maintained spaces, and prime location, 82 Glenmore Rd offers a rare opportunity to own a piece of the Upper Beach community. Don't miss your chance to be part of this wonderful neighbourhood!
Property Details
Interior
Features
Main Floor
Foyer
4.62 x 1.35Laminate / Wood Trim
Sunroom
3.28 x 2.24Tile Floor
Living
3.71 x 2.90Hardwood Floor / Window
Dining
3.76 x 2.77Hardwood Floor / Window
Exterior
Features
Parking
Garage spaces 1
Garage type Detached
Other parking spaces 0
Total parking spaces 1
Property History
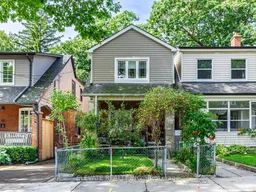 36
36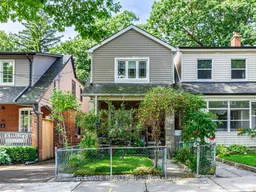 36
36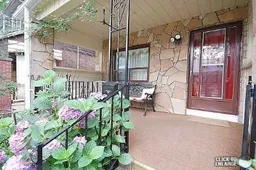 5
5Get up to 1% cashback when you buy your dream home with Wahi Cashback

A new way to buy a home that puts cash back in your pocket.
- Our in-house Realtors do more deals and bring that negotiating power into your corner
- We leverage technology to get you more insights, move faster and simplify the process
- Our digital business model means we pass the savings onto you, with up to 1% cashback on the purchase of your home
