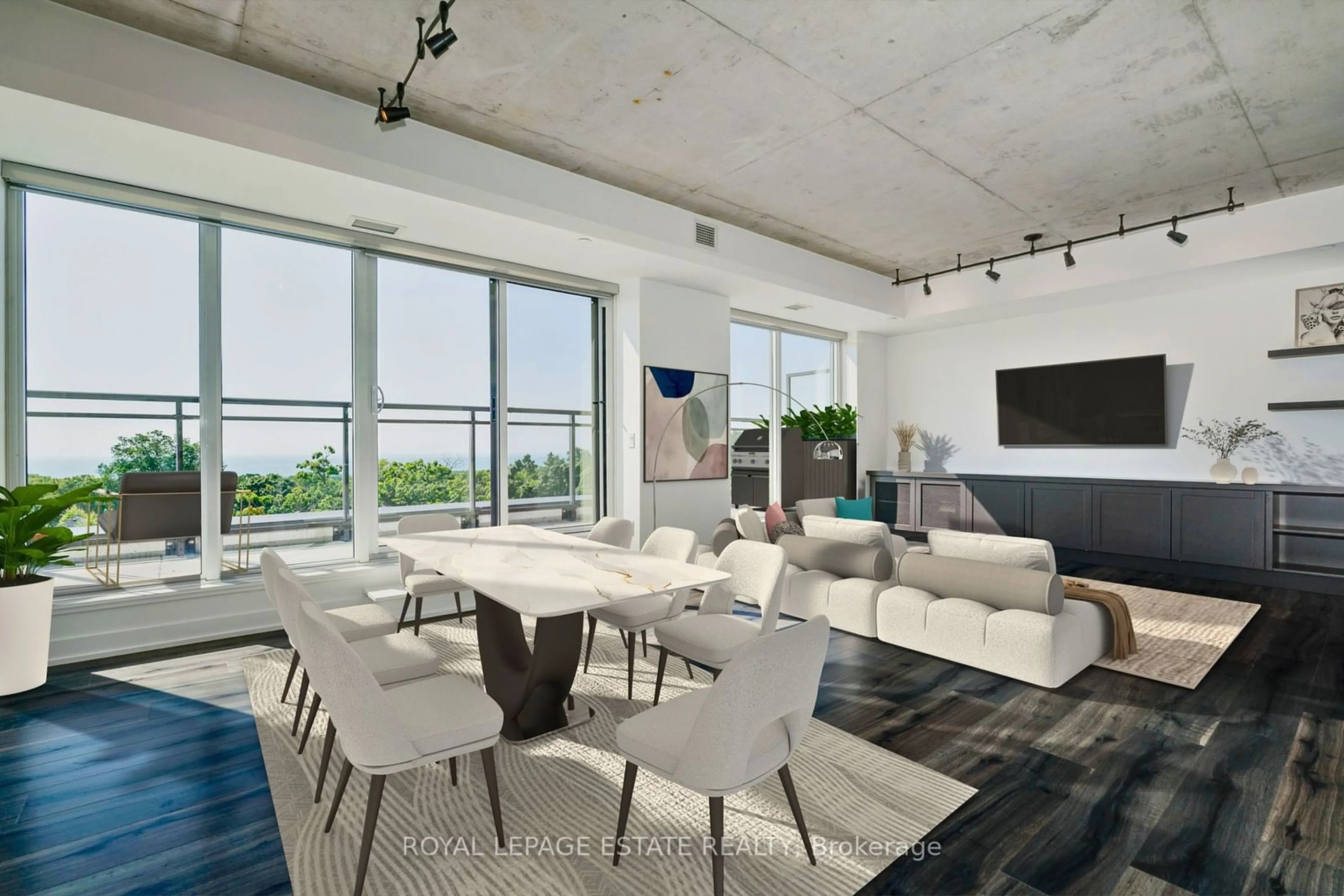665 Kingston Rd #608, Toronto, Ontario M4E 0B6
Contact us about this property
Highlights
Estimated ValueThis is the price Wahi expects this property to sell for.
The calculation is powered by our Instant Home Value Estimate, which uses current market and property price trends to estimate your home’s value with a 90% accuracy rate.$1,724,000*
Price/Sqft$1,175/sqft
Est. Mortgage$8,546/mth
Maintenance fees$1299/mth
Tax Amount (2024)$7,668/yr
Days On Market35 days
Description
Rare find in the Beach! This stunning 1630sqft southeast corner penthouse offers breathtaking lake views and two exceptional outdoor living spaces. The highlight is the 850sqft private rooftop terrace with unobstructed southeast lake views and a west-facing view of the Toronto skyline, creating the perfect private oasis. Additionally, theres a 100sqft balcony on the main level, both outdoor spaces equipped with natural gas lines, water, and electrical connections. The open-concept living, dining, and kitchen area features 9ft exposed concrete ceilings, quartz countertops, a waterfall quartz island, stainless steel appliances, and a walkout to the balcony. The second level boasts a family room with 10ft ceilings and overlooks the terrace. 3 bedrooms, and 3 washrooms, including a primary suite with a 4-piece ensuite, walk-in shower, and double sinks. With 2 underground parking spaces, a storage locker, and approximately 2600sqft of total living space, this is a one-of-a-kind penthouse. Check out the virtual tour link for additional photos and the video link for aerial footage. Photos virtually staged.
Property Details
Interior
Features
Main Floor
Living
7.27 x 6.78Combined W/Dining / South View / Laminate
Dining
7.27 x 6.78Combined W/Living / W/O To Balcony / Laminate
Kitchen
7.27 x 6.78Combined W/Dining / Stainless Steel Appl / Centre Island
Prim Bdrm
3.95 x 3.644 Pc Ensuite / W/I Closet / Laminate
Exterior
Features
Parking
Garage spaces 2
Garage type Underground
Other parking spaces 0
Total parking spaces 2
Condo Details
Amenities
Bbqs Allowed, Bike Storage, Guest Suites, Party/Meeting Room, Visitor Parking
Inclusions
Property History
 40
40 40
40Get up to 1% cashback when you buy your dream home with Wahi Cashback

A new way to buy a home that puts cash back in your pocket.
- Our in-house Realtors do more deals and bring that negotiating power into your corner
- We leverage technology to get you more insights, move faster and simplify the process
- Our digital business model means we pass the savings onto you, with up to 1% cashback on the purchase of your home

