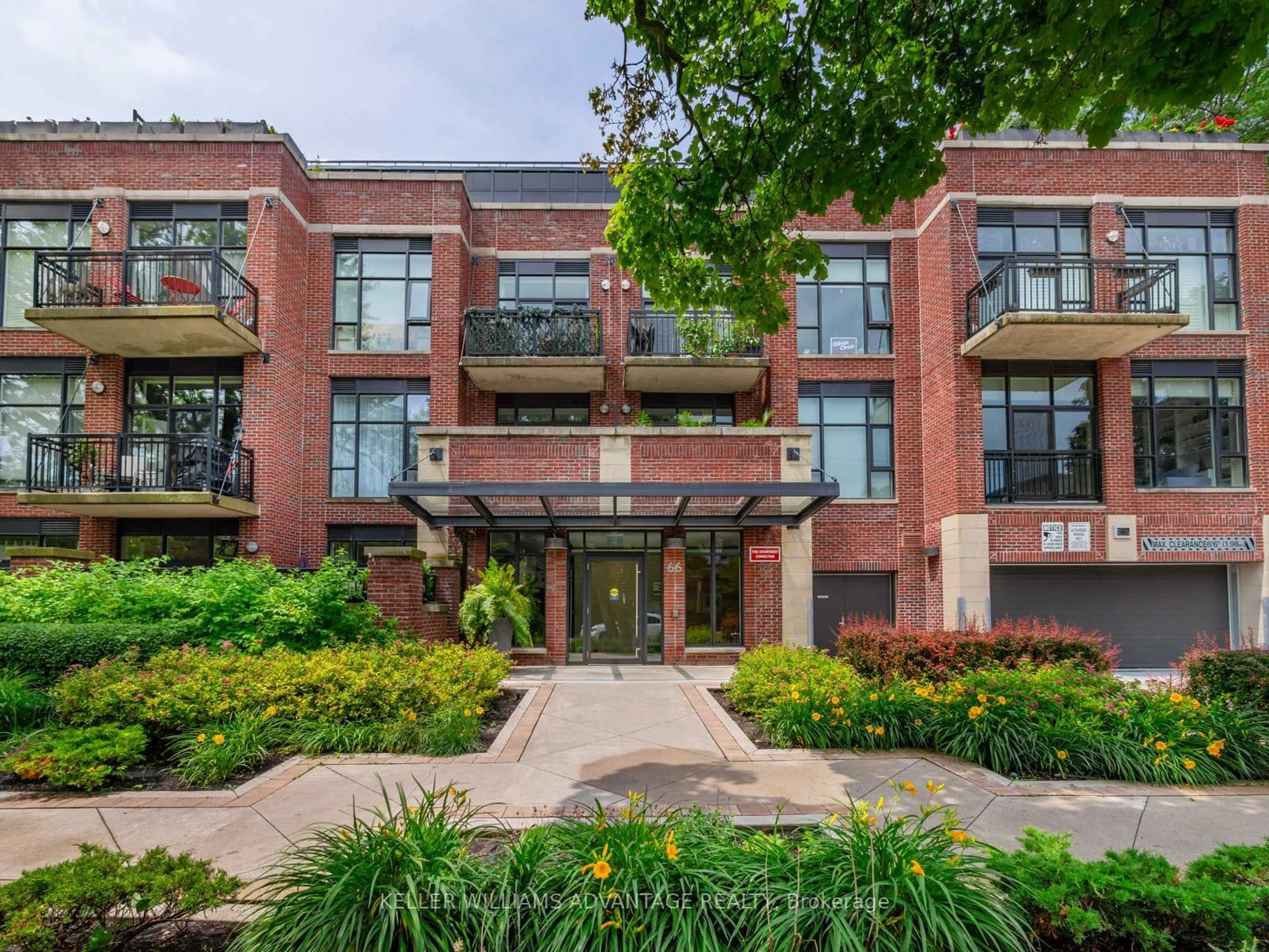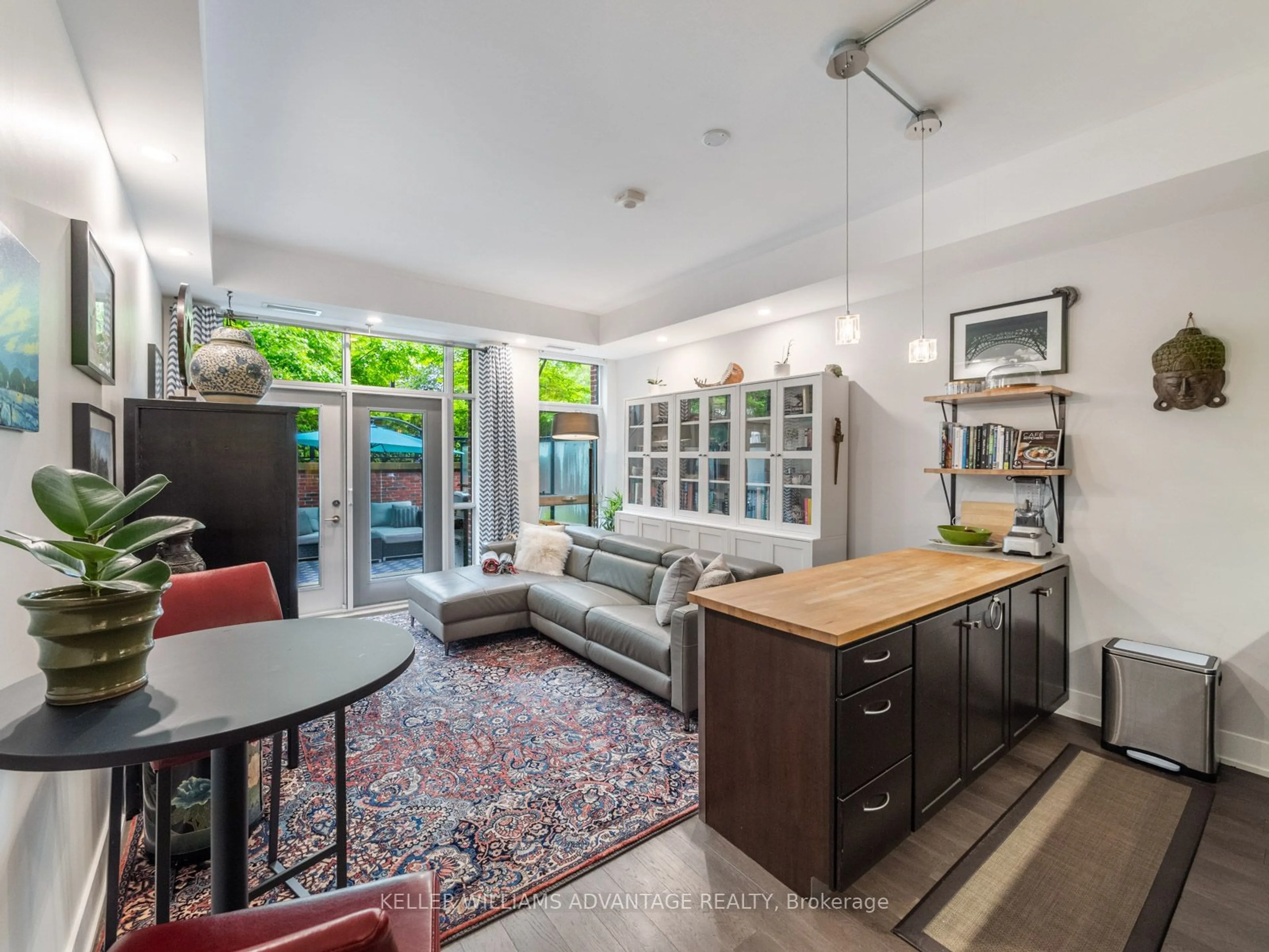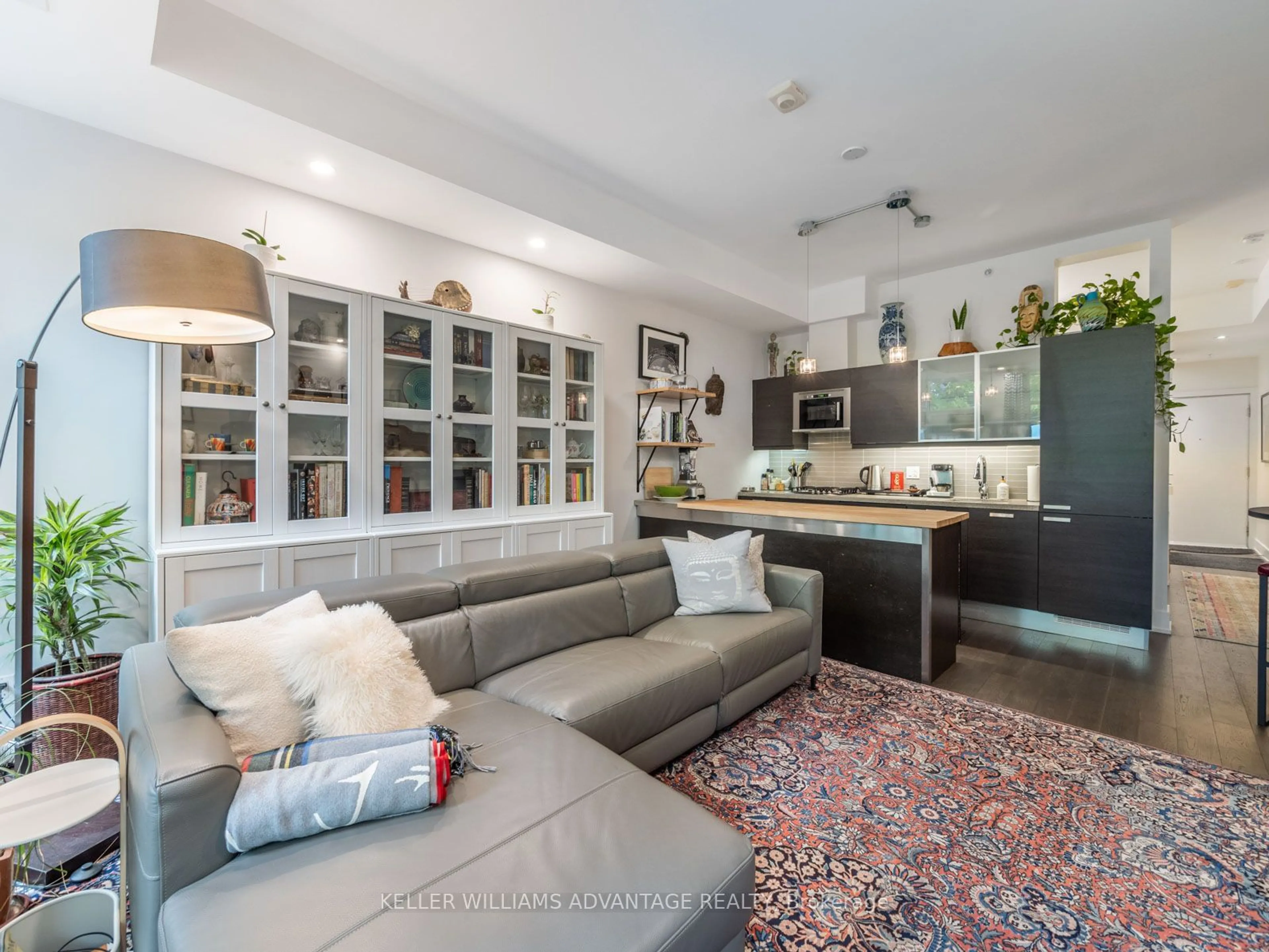66 Kippendavie Ave #107, Toronto, Ontario M4L 0A4
Contact us about this property
Highlights
Estimated ValueThis is the price Wahi expects this property to sell for.
The calculation is powered by our Instant Home Value Estimate, which uses current market and property price trends to estimate your home’s value with a 90% accuracy rate.Not available
Price/Sqft$1,411/sqft
Est. Mortgage$3,303/mo
Maintenance fees$623/mo
Tax Amount (2024)$3,089/yr
Days On Market70 days
Description
Incredible opportunity to move into one of the Beaches most sought after sleek boutique buildings! Conveniently located on the main floor, Suite 107 offers a flexible space that can adapt to your needs. High ceilings, massive windows and an open concept space create that loft-living vibe with lots of natural light. Love the idea of indoor/outdoor living? Throw open the doors to your huge and private south-facing terrace and create memories after a day at the beach with friends & family hosting summertime BBQ's . The primary bedroom is more than just a space to sleep. With a murphy bed, this room can easily be converted to a home office, gym, art room... the possibilities are endless! As for location? It simply can't be beat. Live the Beach lifestyle and take a walk up to Queen St E for your morning latte, browse in the stores or have dinner with friends. Or, take a quick 5 minute stroll south to hit the beach, boardwalk, and bike path. Love watersports? The garage offers a special storage space for kayaks, canoes and SUP boards! This neighbourhood is more than just summer-centric, too! Winter fun such as cross country skiing, the popular art installation along the shoreline and the natural beauty of the landscape making for exceptional trekking options. You'll never run out of things to do. The Beach is calling...come see what home in this perfect pied-a-terre can be like!
Property Details
Interior
Features
Main Floor
Living
4.10 x 3.90W/O To Patio / Hardwood Floor / Pot Lights
Kitchen
4.00 x 3.10Granite Counter / B/I Dishwasher / Open Concept
Dining
4.10 x 3.90Centre Island / Open Concept / Combined W/Living
Prim Bdrm
3.50 x 2.60Double Closet / Closet Organizers / Hardwood Floor
Exterior
Features
Parking
Garage spaces 1
Garage type Underground
Other parking spaces 0
Total parking spaces 1
Condo Details
Amenities
Bbqs Allowed, Bike Storage, Party/Meeting Room, Rooftop Deck/Garden, Visitor Parking
Inclusions
Property History
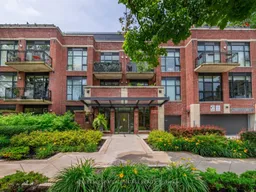 19
19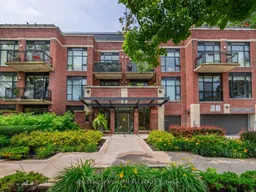 19
19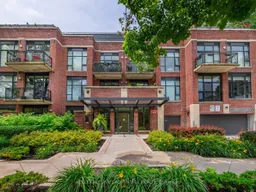 18
18Get up to 1% cashback when you buy your dream home with Wahi Cashback

A new way to buy a home that puts cash back in your pocket.
- Our in-house Realtors do more deals and bring that negotiating power into your corner
- We leverage technology to get you more insights, move faster and simplify the process
- Our digital business model means we pass the savings onto you, with up to 1% cashback on the purchase of your home
