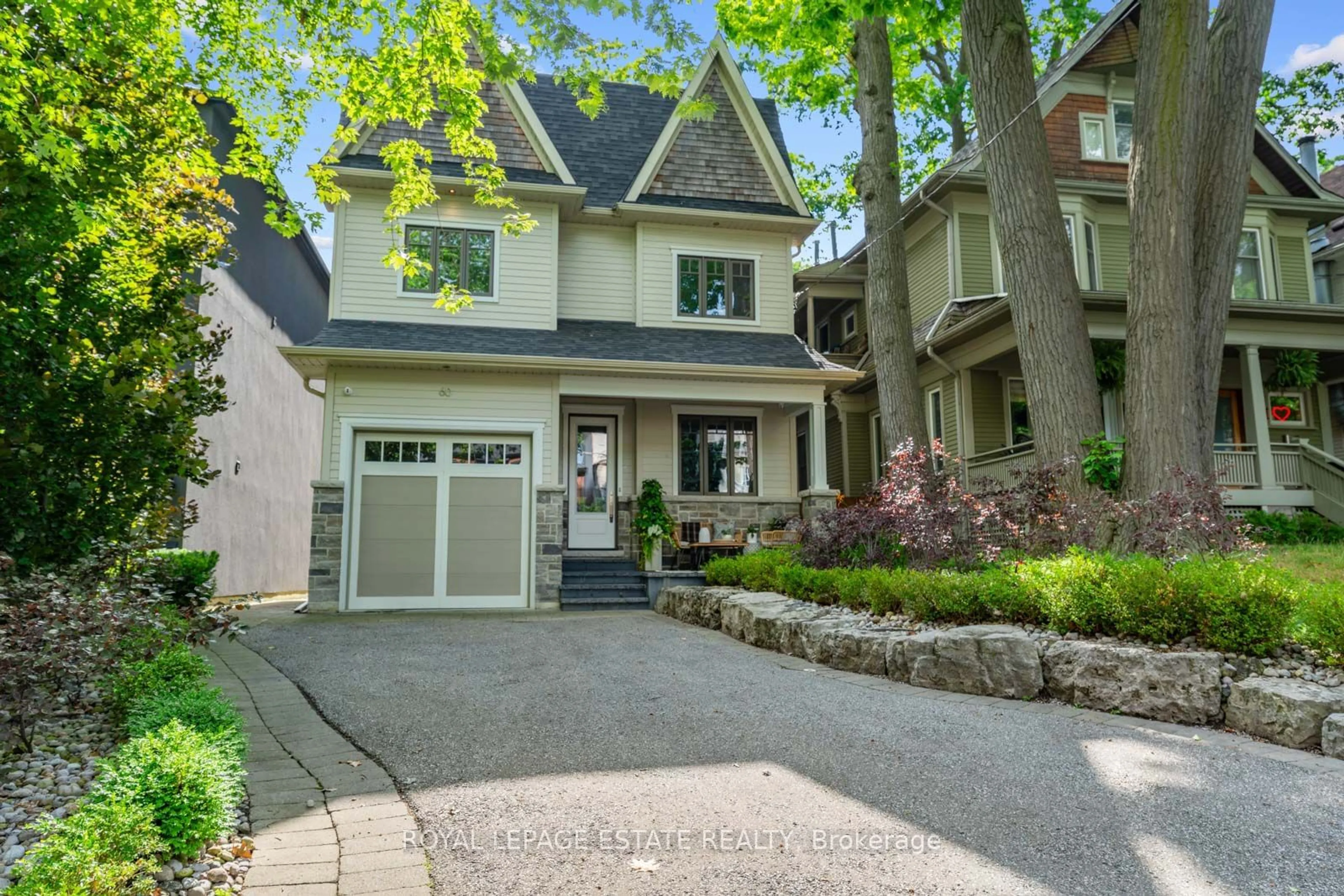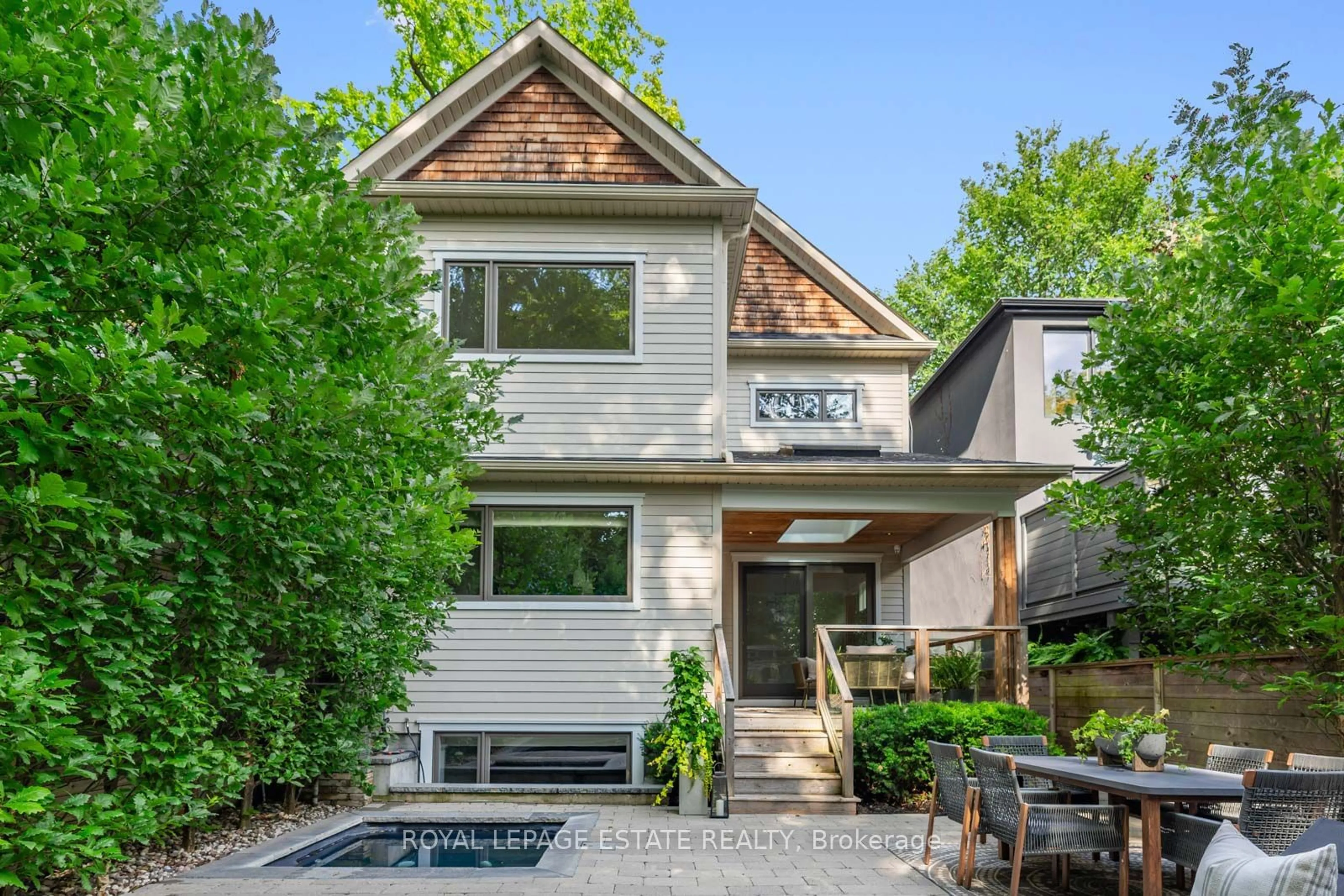60 Waverley Rd, Toronto, Ontario M4L 3T1
Contact us about this property
Highlights
Estimated ValueThis is the price Wahi expects this property to sell for.
The calculation is powered by our Instant Home Value Estimate, which uses current market and property price trends to estimate your home’s value with a 90% accuracy rate.$2,852,000*
Price/Sqft-
Days On Market3 days
Est. Mortgage$15,804/mth
Tax Amount (2024)$13,397/yr
Description
Waverley Rd Beach House. The Street That Made Mila & Ashton Fall In Love With The Hood! South Of Queen. Its A Boardwalk Lifestyle. Warm Scones From Cobbs Beckon With Some Of The Best Coffee That Will Still Be Warm By The Time You're Back On Your Porch. Its Starts With A True Beach Aethestic And The Coveted Front Porch, Cedar Shakes, Stone Landscaping & A Perfect Tree Canopy. Then There's Your Extension Of Indoor Living - The Covered Outdoor Room - You Might Never Eat Inside Again! This Ideal Family Nest Features 10Ft Ceilings, 2 Sided Fireplace W/ Your Main Level Lounge (A Martini Seems Appropriate) For Quiet Moments At The End Of The Day & Then Your Great Room On The Other Side For Hangs With The Fam Or A Great Entertainment Hub, The Brightest Dining & Kitchen - Complete W/ Wolf & SubZero Appliances. 4 Plus 1 Bedrms, 4 Baths, Stellar Light, 2 Walkouts, The Perfect 'Plunge' Pool - Easy To Maintain & Great To Cool Off! And A Hot Tub For The Chilly Mornings & Evenings. Lower Level With Radiant Heated Floors - Ideal For The Kids Comfort! Kew Beach School! The Most Ideal Parking! 4 Cars! Plus A High Garage.
Upcoming Open Houses
Property Details
Interior
Features
Main Floor
Living
3.45 x 2.59Hardwood Floor / 2 Way Fireplace / Picture Window
Family
6.58 x 4.342 Way Fireplace / Open Concept
Foyer
3.63 x 2.79Hardwood Floor / Walk-Out / O/Looks Pool
Kitchen
4.17 x 4.09Hardwood Floor / O/Looks Pool / Breakfast Bar
Exterior
Features
Parking
Garage spaces 1
Garage type Attached
Other parking spaces 4
Total parking spaces 5
Property History
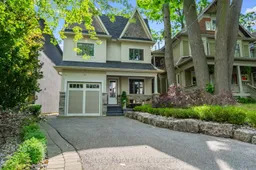 39
39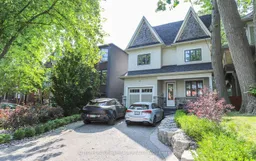 40
40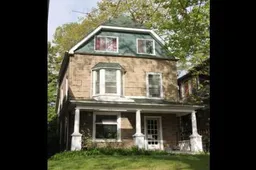 1
1Get up to 1% cashback when you buy your dream home with Wahi Cashback

A new way to buy a home that puts cash back in your pocket.
- Our in-house Realtors do more deals and bring that negotiating power into your corner
- We leverage technology to get you more insights, move faster and simplify the process
- Our digital business model means we pass the savings onto you, with up to 1% cashback on the purchase of your home
