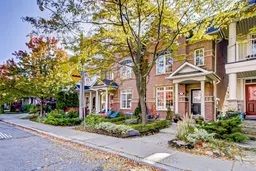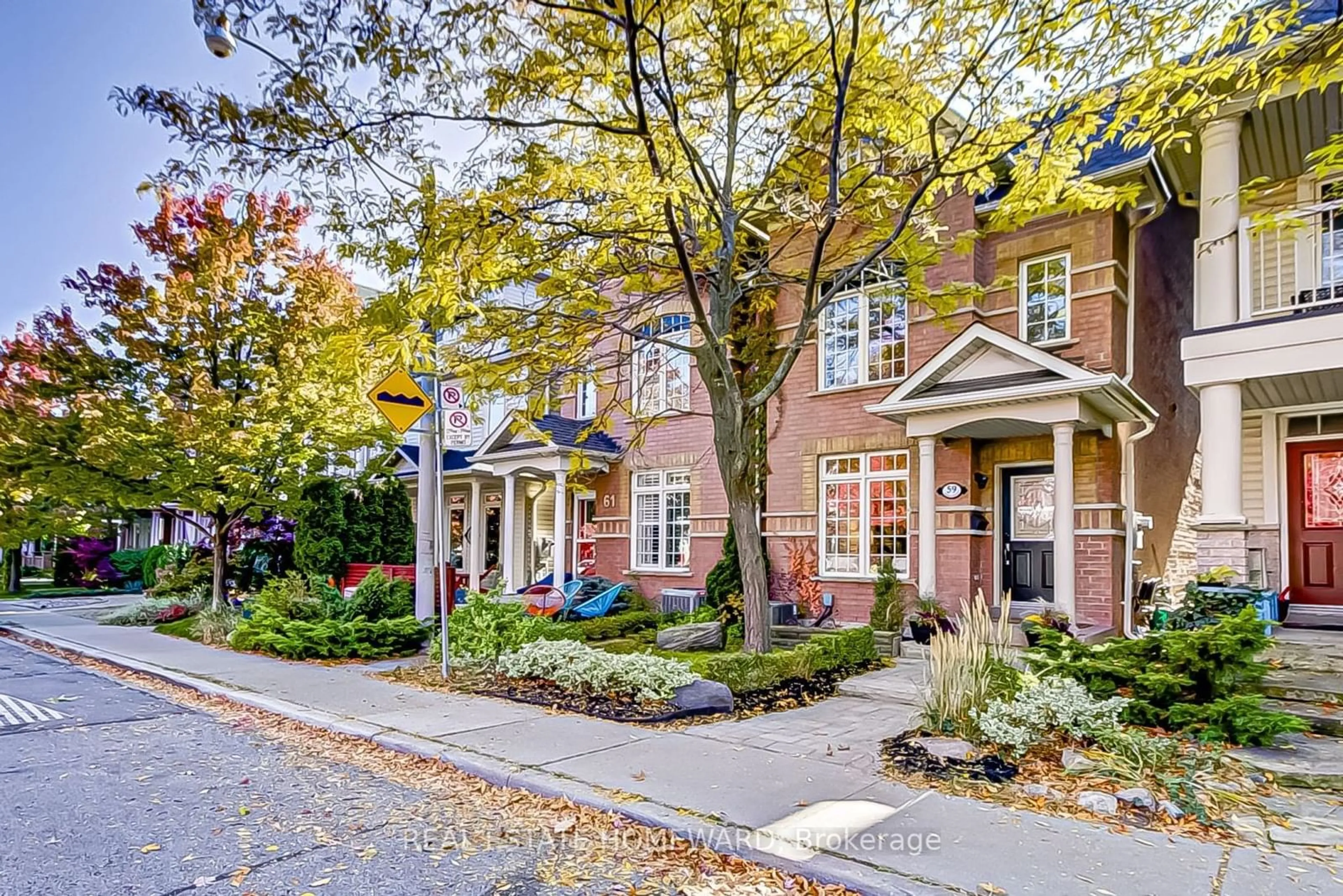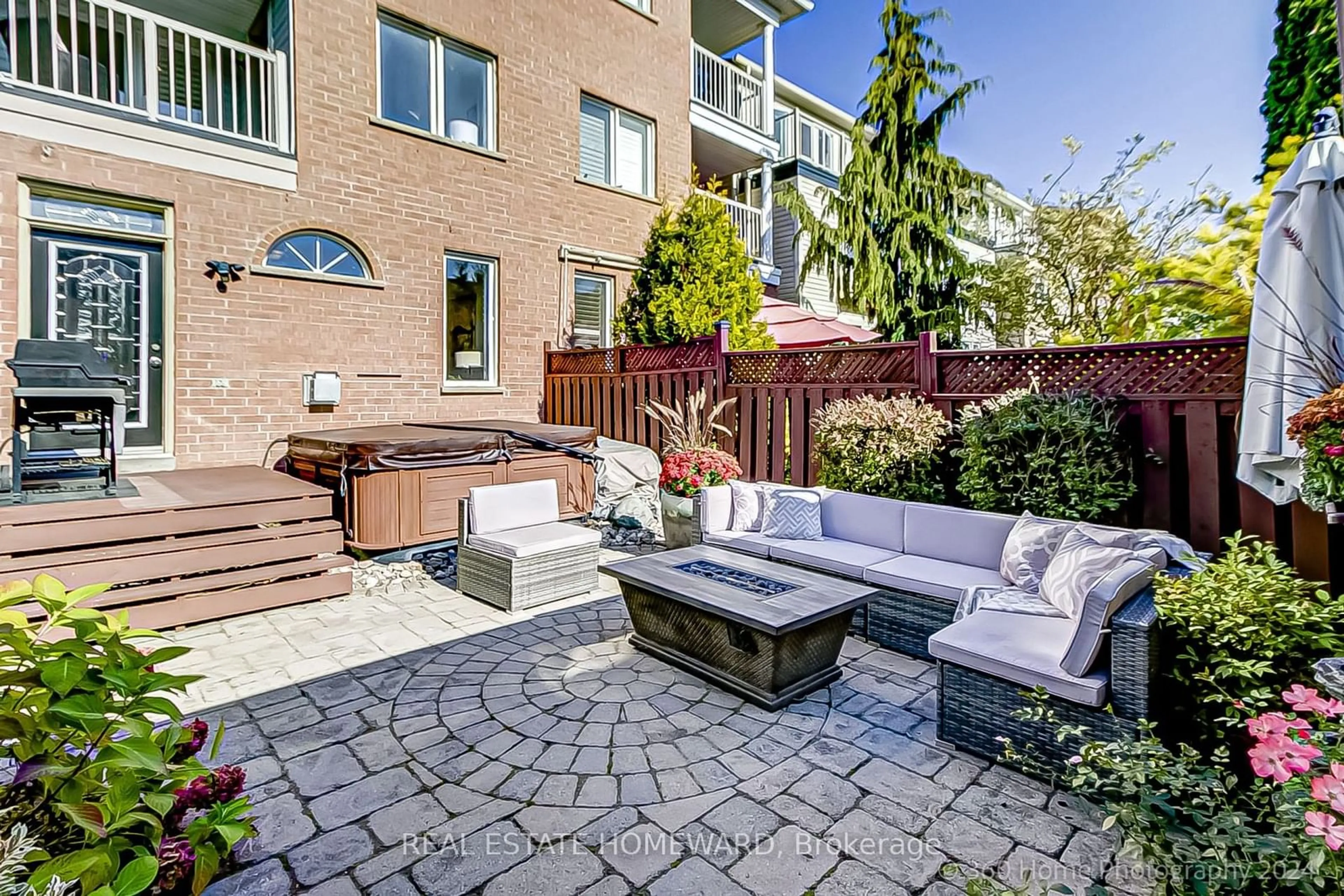59 Whistle Post St, Toronto, Ontario M4E 3W7
Contact us about this property
Highlights
Estimated ValueThis is the price Wahi expects this property to sell for.
The calculation is powered by our Instant Home Value Estimate, which uses current market and property price trends to estimate your home’s value with a 90% accuracy rate.Not available
Price/Sqft-
Est. Mortgage$5,579/mo
Tax Amount (2024)$6,516/yr
Days On Market5 days
Description
Discover this exceptional 3+1 bedroom, 5 bathroom home with 3000 sq ft of total finished living space that has been designed for both comfort and elegance. The inviting brick exterior sets the tone for this beautiful property. Step inside to the main floor with a spacious open-concept layout that seamlessly connects the living and dining room. There is hardwood flooring throughout living and dining room spaces with 9ft ceilings. Down the hall, you will find a powder room and the hallway that leads to the second floor before entering the kitchen. The kitchen highlights include eat in kitchen, stainless steel appliances, quartz waterfall countertops and wood cabinets. The family room is connected to the kitchen with a gas fireplace, large windows, and direct access to the outdoor stone interlocked backyard which is south facing. Outside the inviting interlock backyard is perfect for entertaining and includes a hot tub. On the second level, there is a spacious media loft that is south facing, has a balcony walk out, and California shutters. In the hallway, there is a 4-Pc bathroom, and upper level laundry with family size LG washer/dryer. The bedroom is a generous size with a large closet, led lights, and has large windows. The top level features two bedrooms with a walk-in closets, a south west facing walk-out balcony and two ensuite bathrooms. The lower level is finished with a bedroom, 3-Pc bathroom, vinyl flooring, and large rec room.
Upcoming Open Houses
Property Details
Interior
Features
Exterior
Features
Parking
Garage spaces 2
Garage type Detached
Other parking spaces 0
Total parking spaces 2
Property History
 26
26Get up to 1% cashback when you buy your dream home with Wahi Cashback

A new way to buy a home that puts cash back in your pocket.
- Our in-house Realtors do more deals and bring that negotiating power into your corner
- We leverage technology to get you more insights, move faster and simplify the process
- Our digital business model means we pass the savings onto you, with up to 1% cashback on the purchase of your home

