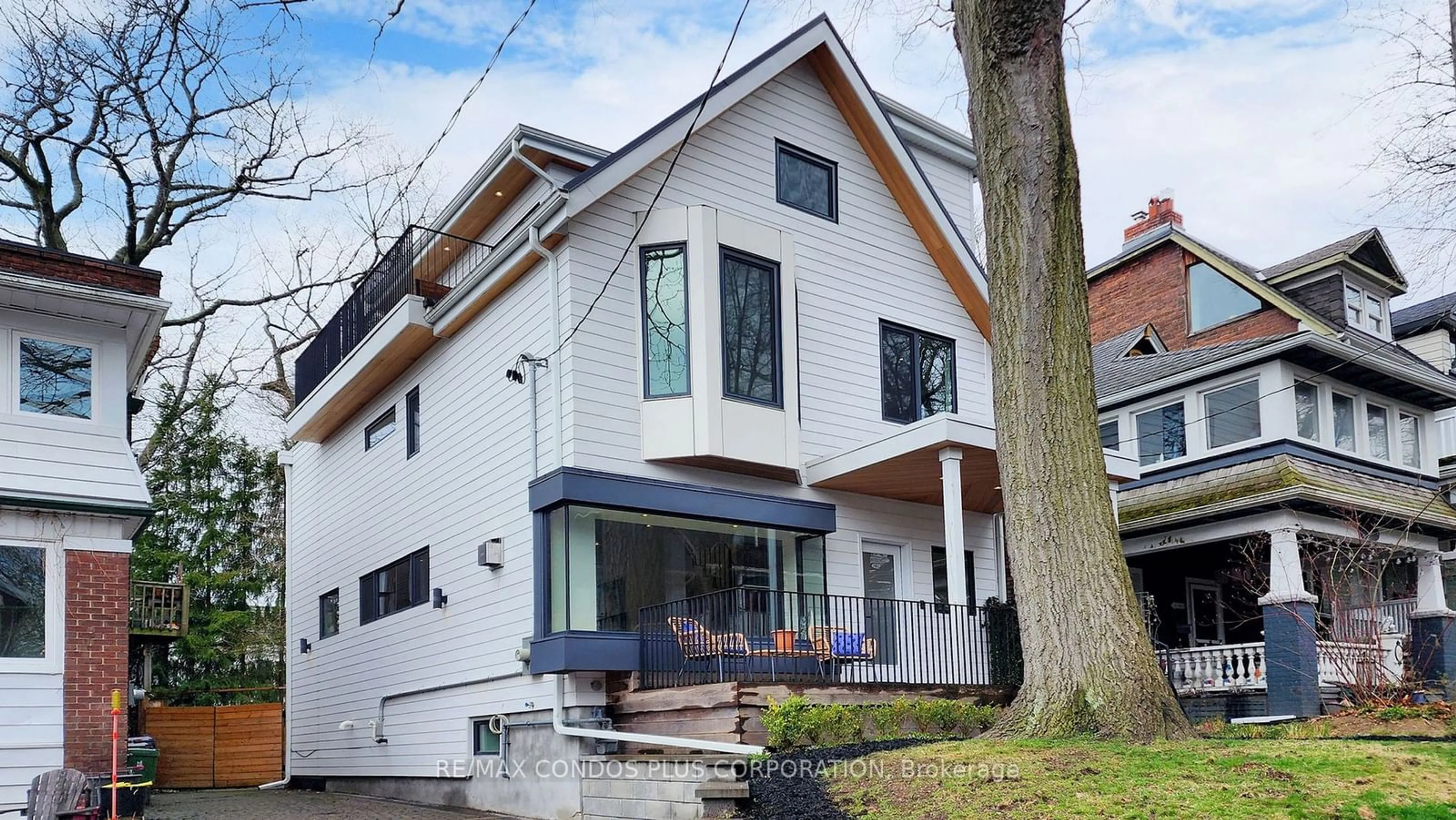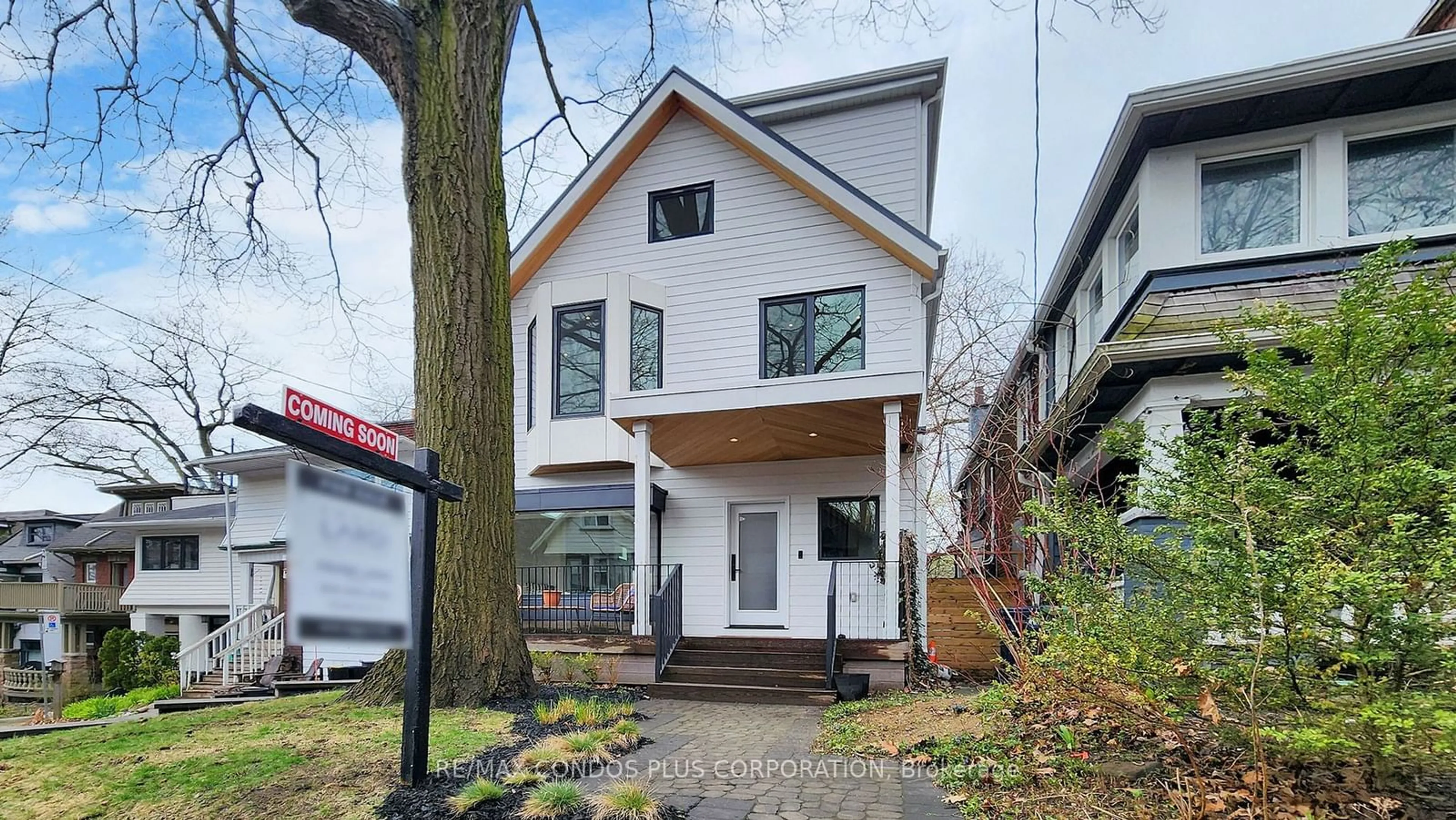52 Fernwood Park Ave, Toronto, Ontario M4E 3G1
Contact us about this property
Highlights
Estimated ValueThis is the price Wahi expects this property to sell for.
The calculation is powered by our Instant Home Value Estimate, which uses current market and property price trends to estimate your home’s value with a 90% accuracy rate.Not available
Price/Sqft$1,118/sqft
Est. Mortgage$13,098/mo
Tax Amount (2024)$13,598/yr
Days On Market55 days
Description
Stunning 3-storey detached with 4+1 beds & 5-baths steps from the Waterfront in The Beaches! This home's exterior is a perfect blend of modern style & traditional charm w/ white pre-finished wood siding, cedar soffits, black accents, & large welcoming front porch. Inside, timeless yet contemporary finishes create a warm & inviting feel; featuring a sleek gas fireplace wrapped in floor-to-ceiling marble, wide plank white oak engineered hardwood floors, & custom millwork throughout, including tongue & groove panelling in the front foyer & dining room. Designed for entertaining & family life, the main floor offers an open concept living/dining room & beautifully appointed chef's kitchen w/ expansive island, premium appliances, & oversized sliding glass door flooding the room w/ light. Luxurious 3rd floor suite offers a sprawling private balcony w/ water views, huge walk-in closet, & spa-like 5-pc ensuite. All 2nd floor bedrooms are bright & spacious, outfitted with custom closets, & steps to the secondary laundry room. Unwind with a movie or a workout in the massive finished basement, which includes a 5th bedroom (or office), bathroom, & spacious primary laundry room. The mudroom located just off the kitchen, offers lots of custom storage, heated porcelain floors, & a secondary exit to the beautiful backyard. Located in the highly desirable Balmy School District & steps to Balmy Beach Park, the Waterfront boardwalk, and the beach. Minutes by foot to all shops, cafes, & restaurants along Queen St. E.
Property Details
Interior
Features
Main Floor
Foyer
3.25 x 2.90Hardwood Floor / Panelled / B/I Closet
Living
3.25 x 3.12Gas Fireplace / Picture Window / B/I Shelves
Dining
4.47 x 3.12Hardwood Floor / Combined W/Living / Pot Lights
Kitchen
4.57 x 2.90W/O To Yard / Marble Counter / Centre Island
Exterior
Features
Parking
Garage spaces -
Garage type -
Total parking spaces 1
Property History
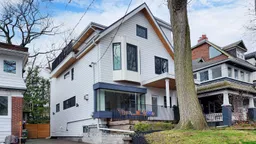 40
40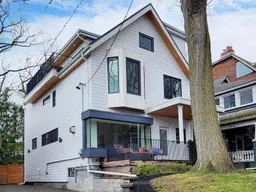 40
40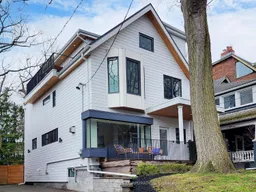 40
40Get up to 1% cashback when you buy your dream home with Wahi Cashback

A new way to buy a home that puts cash back in your pocket.
- Our in-house Realtors do more deals and bring that negotiating power into your corner
- We leverage technology to get you more insights, move faster and simplify the process
- Our digital business model means we pass the savings onto you, with up to 1% cashback on the purchase of your home
