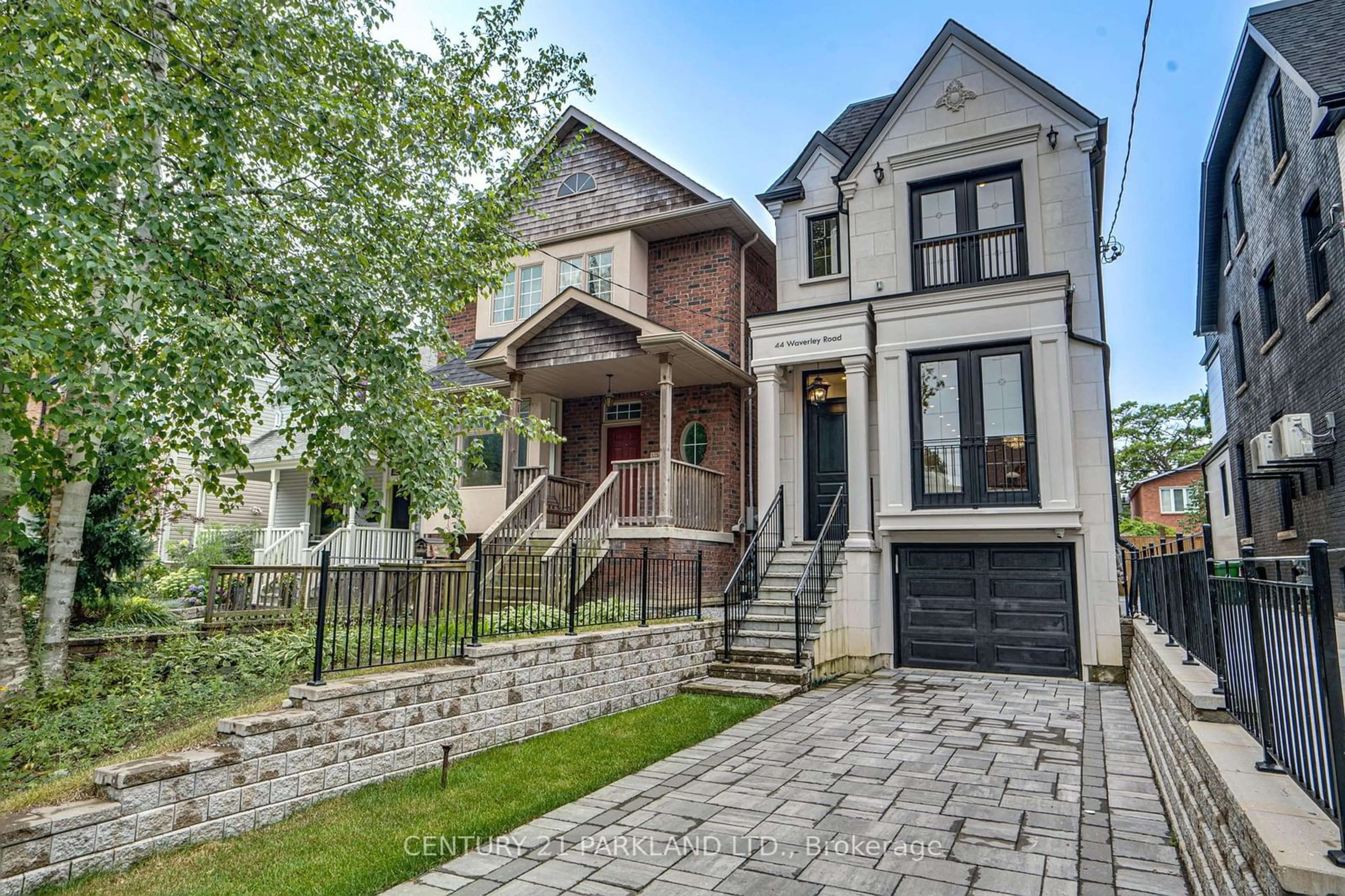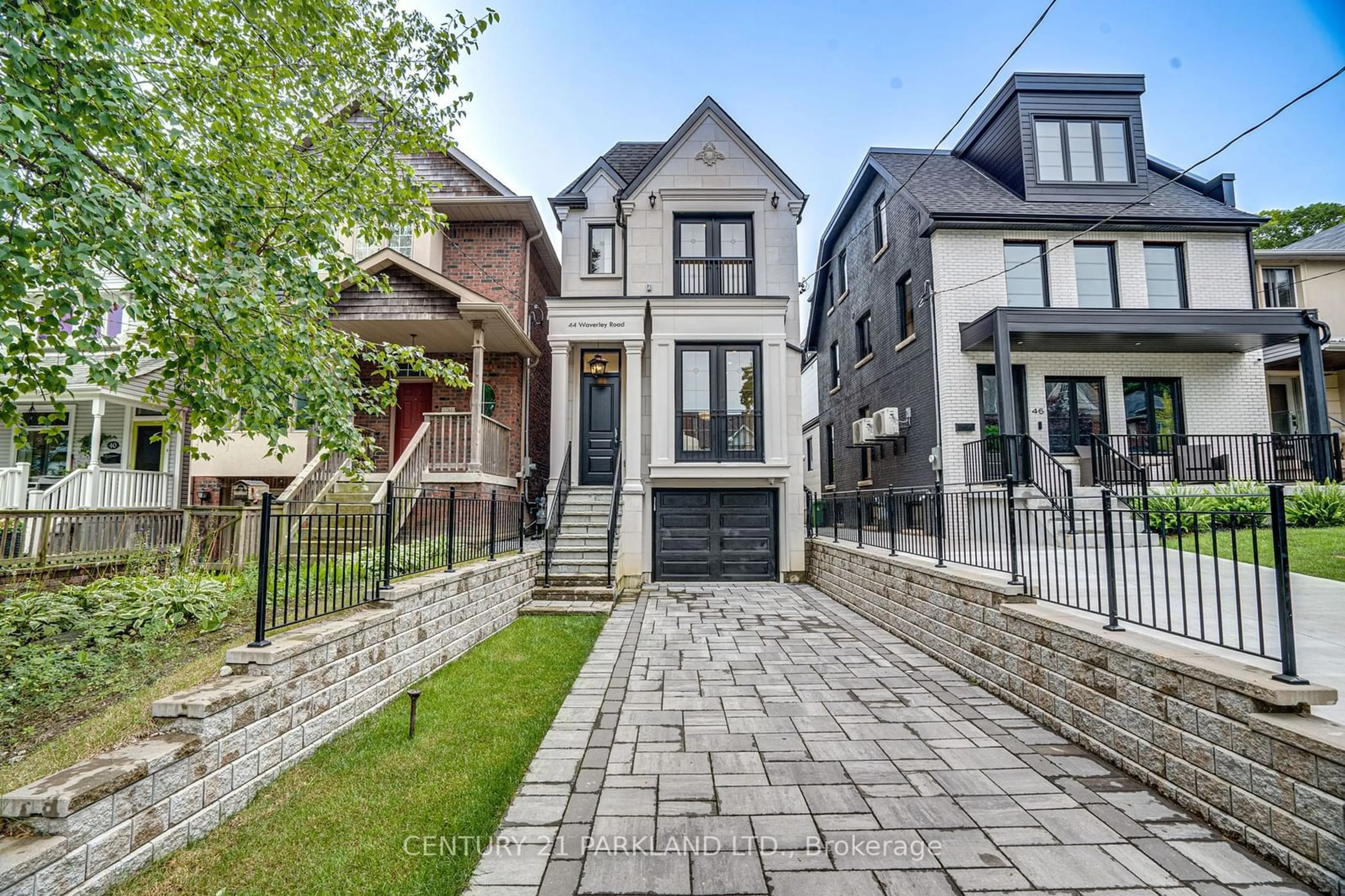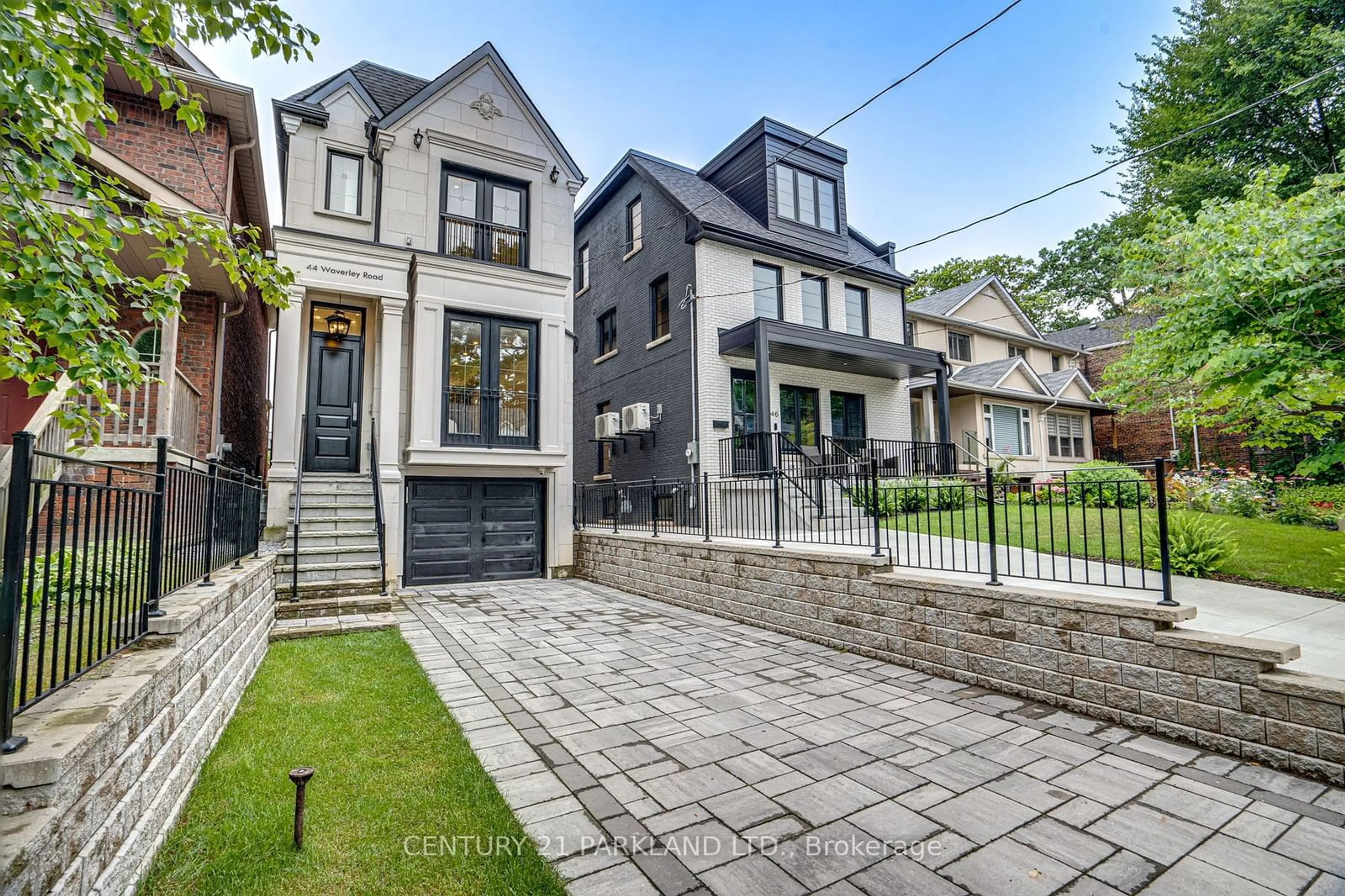44 Waverley Rd, Toronto, Ontario M4L 3T1
Contact us about this property
Highlights
Estimated ValueThis is the price Wahi expects this property to sell for.
The calculation is powered by our Instant Home Value Estimate, which uses current market and property price trends to estimate your home’s value with a 90% accuracy rate.Not available
Price/Sqft-
Est. Mortgage$12,789/mo
Tax Amount (2024)$12,417/yr
Days On Market51 days
Description
Are you looking for a sign to move the south side? Consider this it. Nestled in Toronto's prestigious Beach neighbourhood, just south of Queen Street on one of the best streets. Meticulously custom-built to the highest standards, epitomizes luxurious living and refined elegance. Open-concept layout, where natural light is abundant. The main level features a sophisticated living area with soaring ceilings and custom millwork that exudes timeless charm. Sate-of-the-art chefs kitchen awaits, complete with top-of-the-line Sub-Zero and Wolf appliances and a stunning quartz island that serves as both a culinary workspace and a gathering spot for family and friends. Retreat to the sumptuous primary suite, a true sanctuary, complete with a spa-like ensuite bathroom featuring a deep soaking tub, a rain shower, and dual vanities and a Juliette balcony for that fresh beach air. The wall to wall custom closet offers ample storage, while its design reflects both style and functionality. Each additional bedroom is thoughtfully designed, offering its own unique character, ensuite bathroom, or jack and Jill ensuring comfort and privacy for all. The lower level reveals a finished basement with a versatile rec space, walk out to yard and an additional bedroom/ ensuite combo offers options of a home gym or private office. Located just steps from the vibrant Queen Street, and the boardwalk, with its array of shops, cafes, and restaurants, and recreation, biking and tennis. You have everything at your doorsteps. Discover the perfect blend of elegance, comfort, and location in this unparalleled Beach neighbourhood gem.
Property Details
Interior
Features
Main Floor
Living
3.35 x 3.96Hardwood Floor / Pot Lights / Juliette Balcony
Dining
3.35 x 3.96Hardwood Floor / Pot Lights
Kitchen
4.72 x 5.18Centre Island / Granite Counter
Family
4.72 x 3.96Hardwood Floor / Walk-Out / Fireplace
Exterior
Features
Parking
Garage spaces 1
Garage type Attached
Other parking spaces 2
Total parking spaces 3
Property History
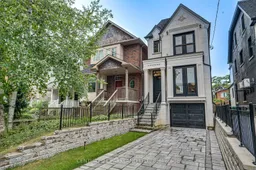 40
40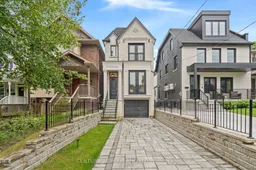 34
34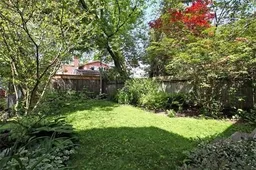 17
17Get up to 1% cashback when you buy your dream home with Wahi Cashback

A new way to buy a home that puts cash back in your pocket.
- Our in-house Realtors do more deals and bring that negotiating power into your corner
- We leverage technology to get you more insights, move faster and simplify the process
- Our digital business model means we pass the savings onto you, with up to 1% cashback on the purchase of your home
