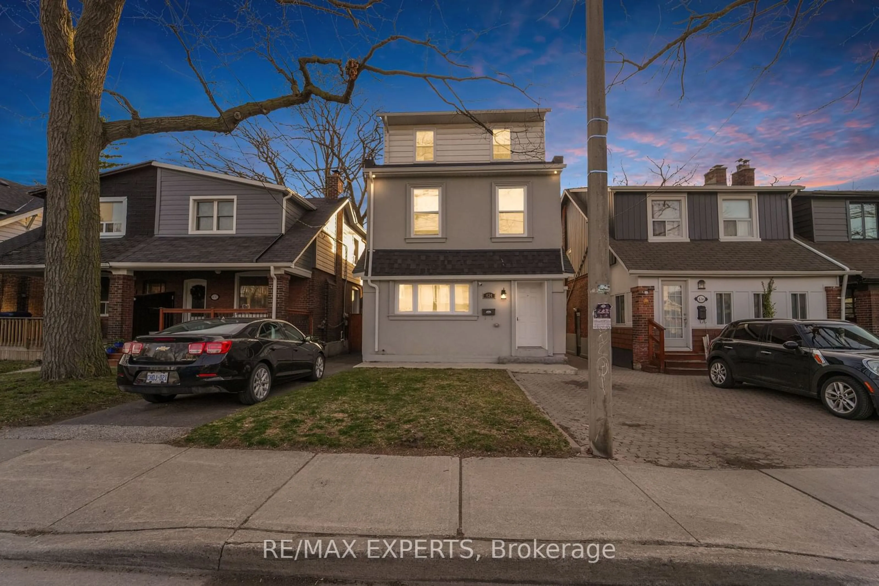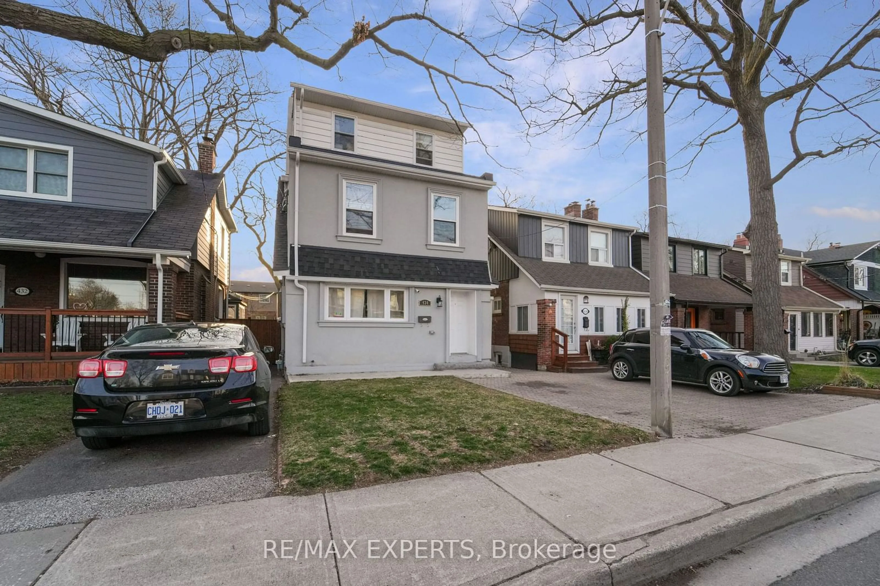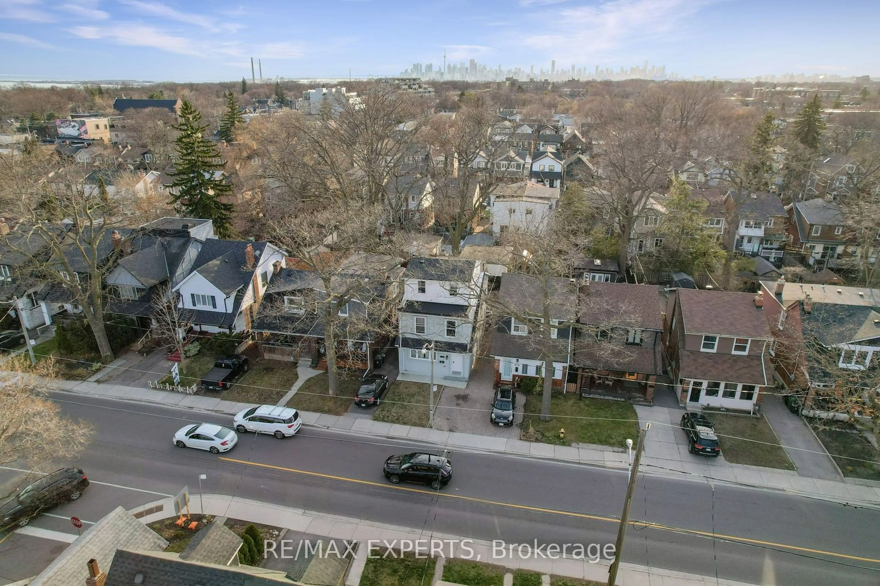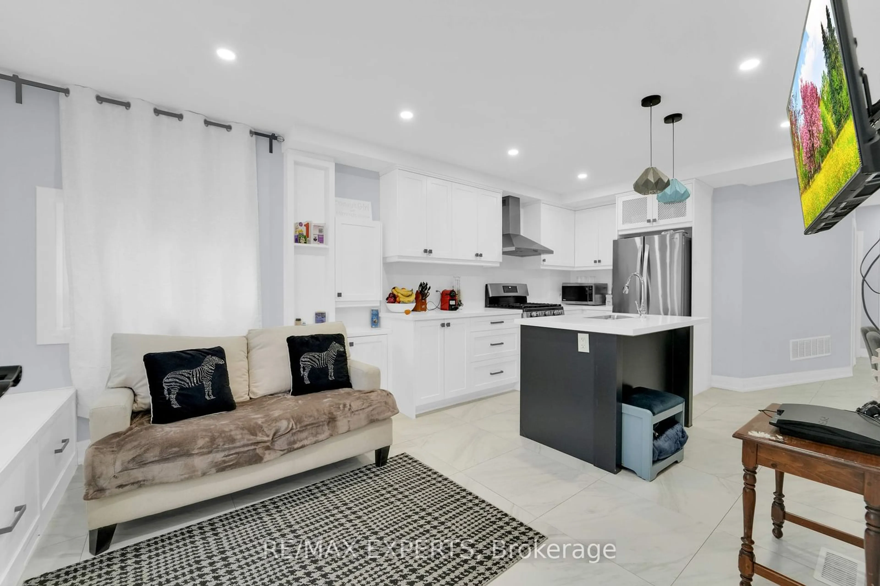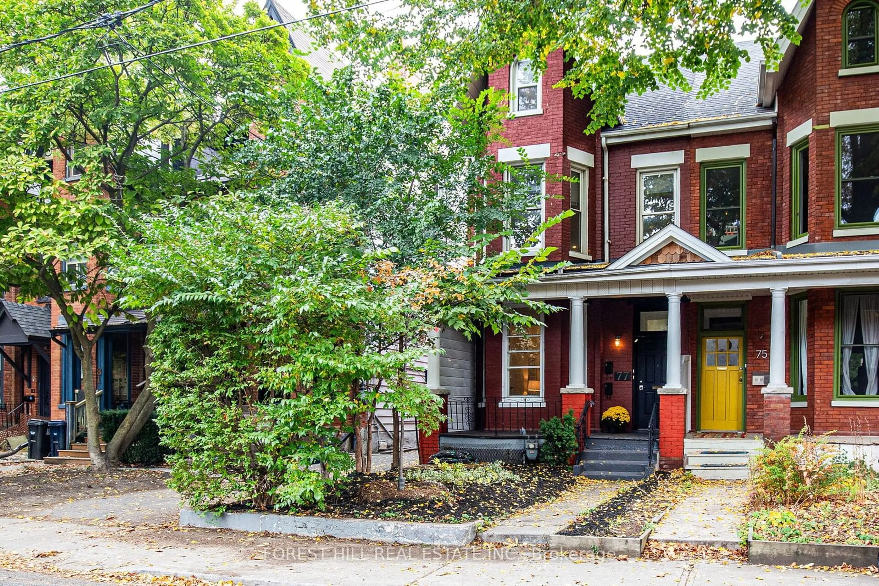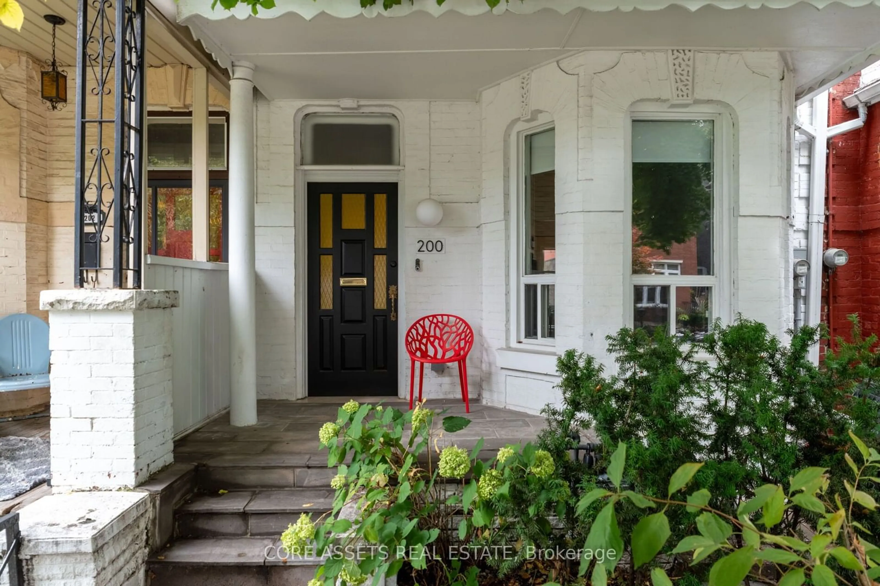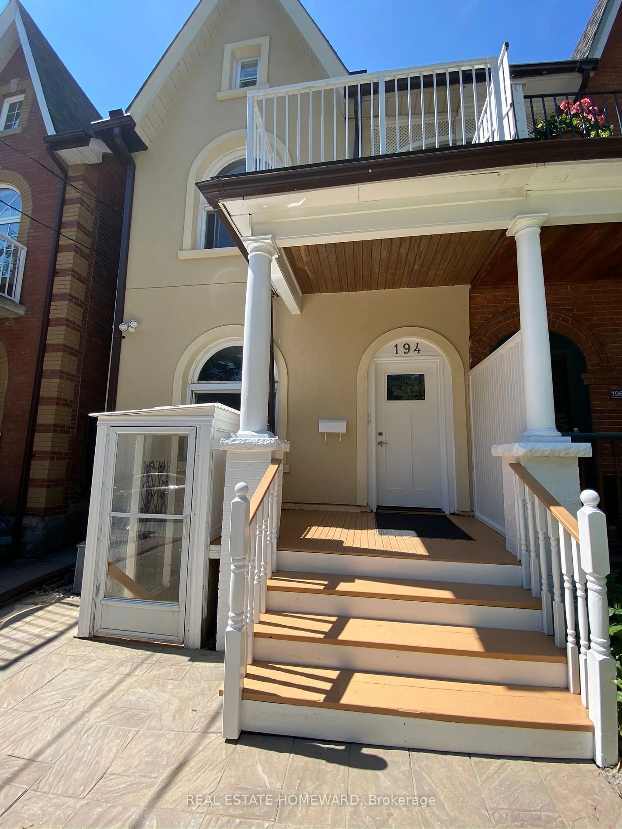434 Victoria Park Ave, Toronto, Ontario M4E 3T2
Contact us about this property
Highlights
Estimated ValueThis is the price Wahi expects this property to sell for.
The calculation is powered by our Instant Home Value Estimate, which uses current market and property price trends to estimate your home’s value with a 90% accuracy rate.Not available
Price/Sqft-
Est. Mortgage$7,734/mo
Tax Amount (2023)$4,613/yr
Days On Market125 days
Description
OFFERS ANYTIME! Fully vacant on closing!! Welcome to this impeccably crafted legal triplex with a gross rent of over $100k annually, each equipped with their own laundry areas. Long term or short term rental - this is the perfect investment opportunity. Built recently with adherence to updated building codes and permits, ensuring peace of mind for years to come. In the heart of the beaches, Strategically designed for maximum functionality and income potential, each unit has been renovated with superior craftsmanship, boasting top-quality finishes throughout. No expense has been spared, guaranteeing a residence that radiates both elegance and functionality. The property includes a detached double car garage, providing ample parking and storage space, and driveway parking. The property is equipped with two furnaces, two tankless hot water tanks, and two AC units, ensuring efficient climate control and comfort. The basement and main floor share one furnace and AC unit, while the upper unit has their own dedicated systems. 3 Hydro meters and 2 gas meters make this property very easy for a landlord to maintain. Don't miss this opportunity to own a turnkey investment property or a spacious residence with income potential in a prime location. Experience the epitome of modern living and investment convenience with this exceptional triplex. To be sold with 2 vacant units!
Property Details
Interior
Features
Main Floor
Living
3.47 x 3.40Ceramic Floor / Window / Combined W/Kitchen
Dining
2.25 x 2.72Stainless Steel Appl / Granite Counter / Combined W/Dining
Kitchen
2.00 x 3.47Ceramic Floor / Open Concept / Combined W/Kitchen
Prim Bdrm
3.07 x 5.04Walk-in Bath / Large Window / W/I Closet
Exterior
Features
Parking
Garage spaces 2
Garage type Detached
Other parking spaces 1
Total parking spaces 3
Get up to 2% cashback when you buy your dream home with Wahi Cashback

A new way to buy a home that puts cash back in your pocket.
- Our in-house Realtors do more deals and bring that negotiating power into your corner
- We leverage technology to get you more insights, move faster and simplify the process
- Our digital business model means we pass the savings onto you, with up to 2% cashback on the purchase of your home
