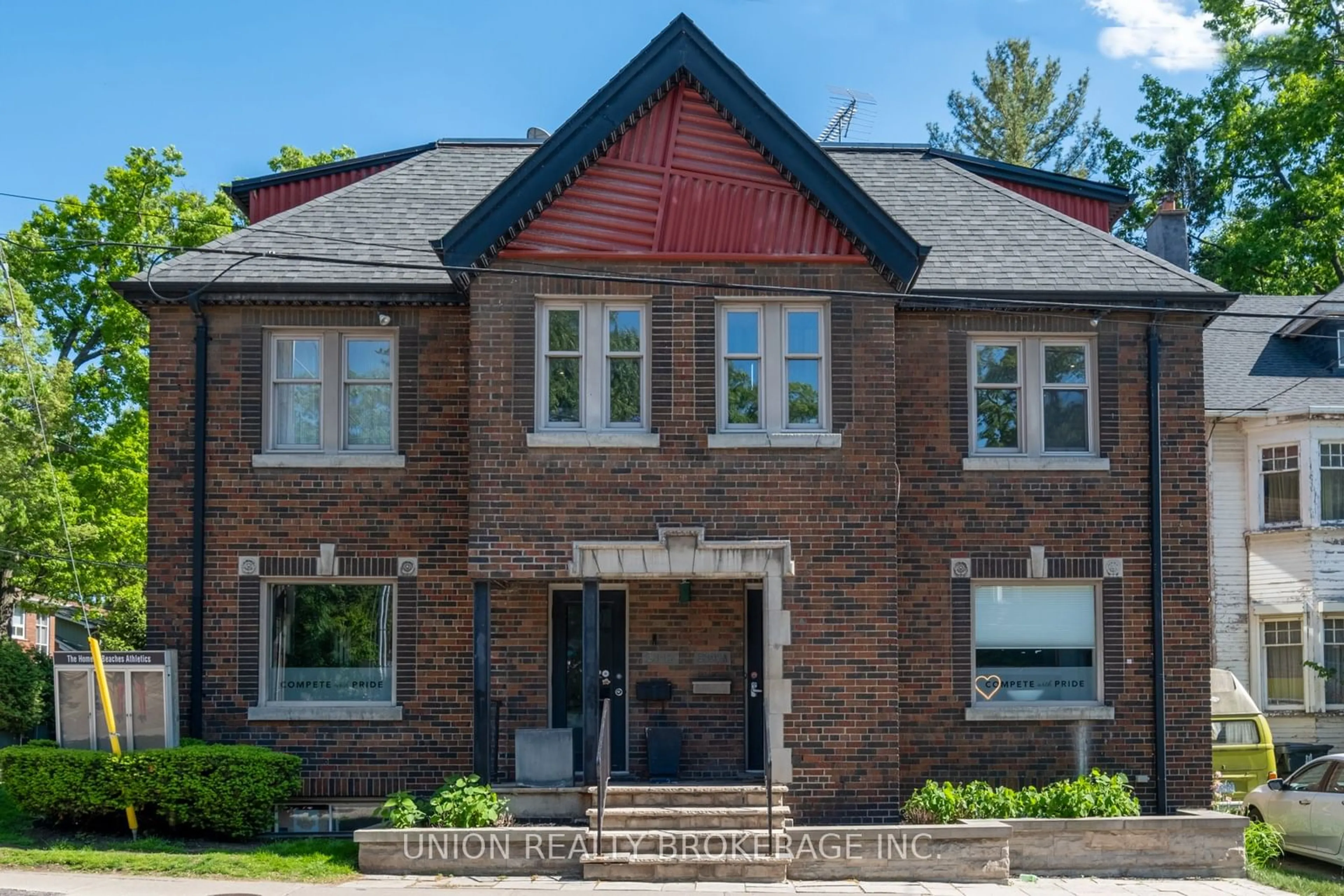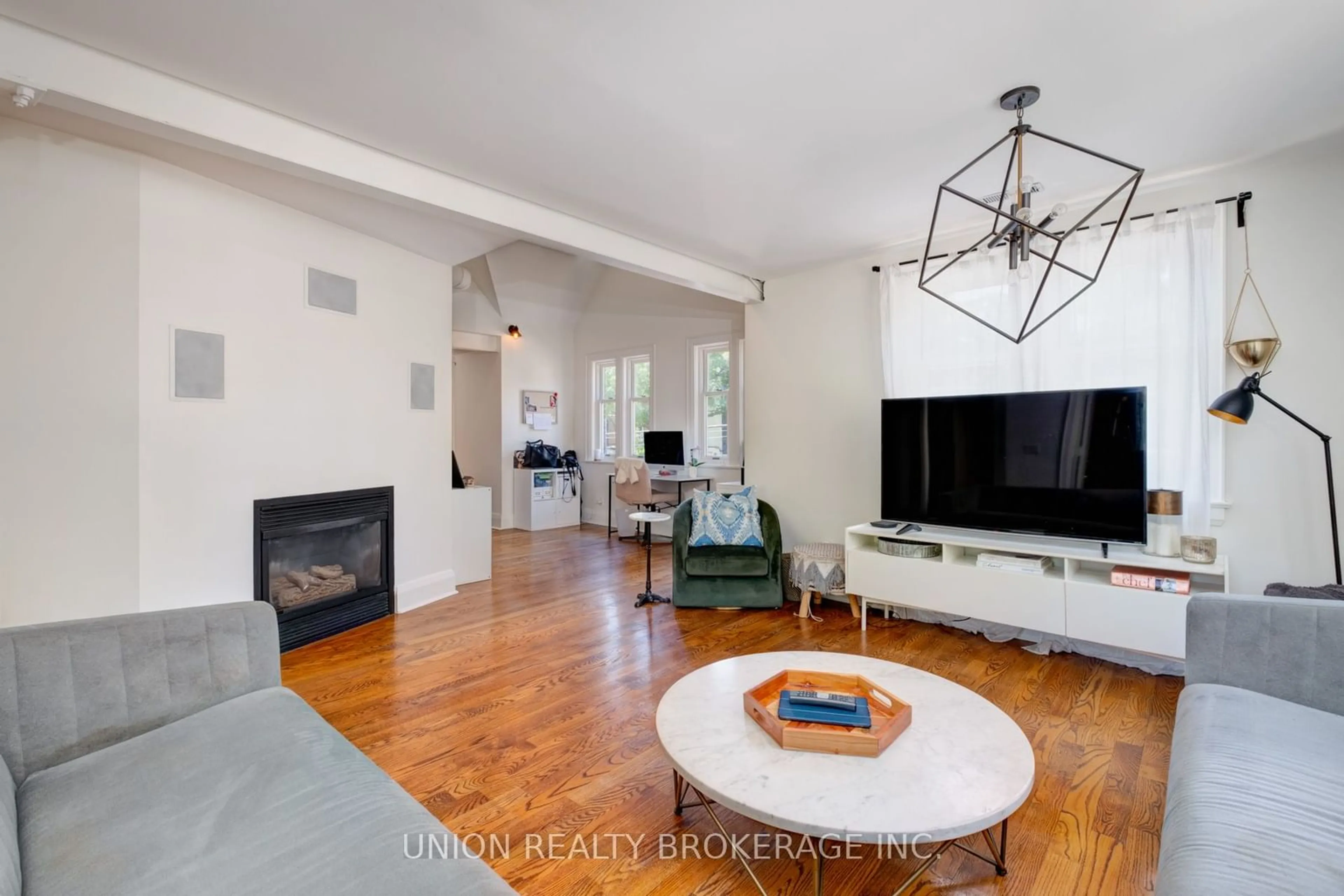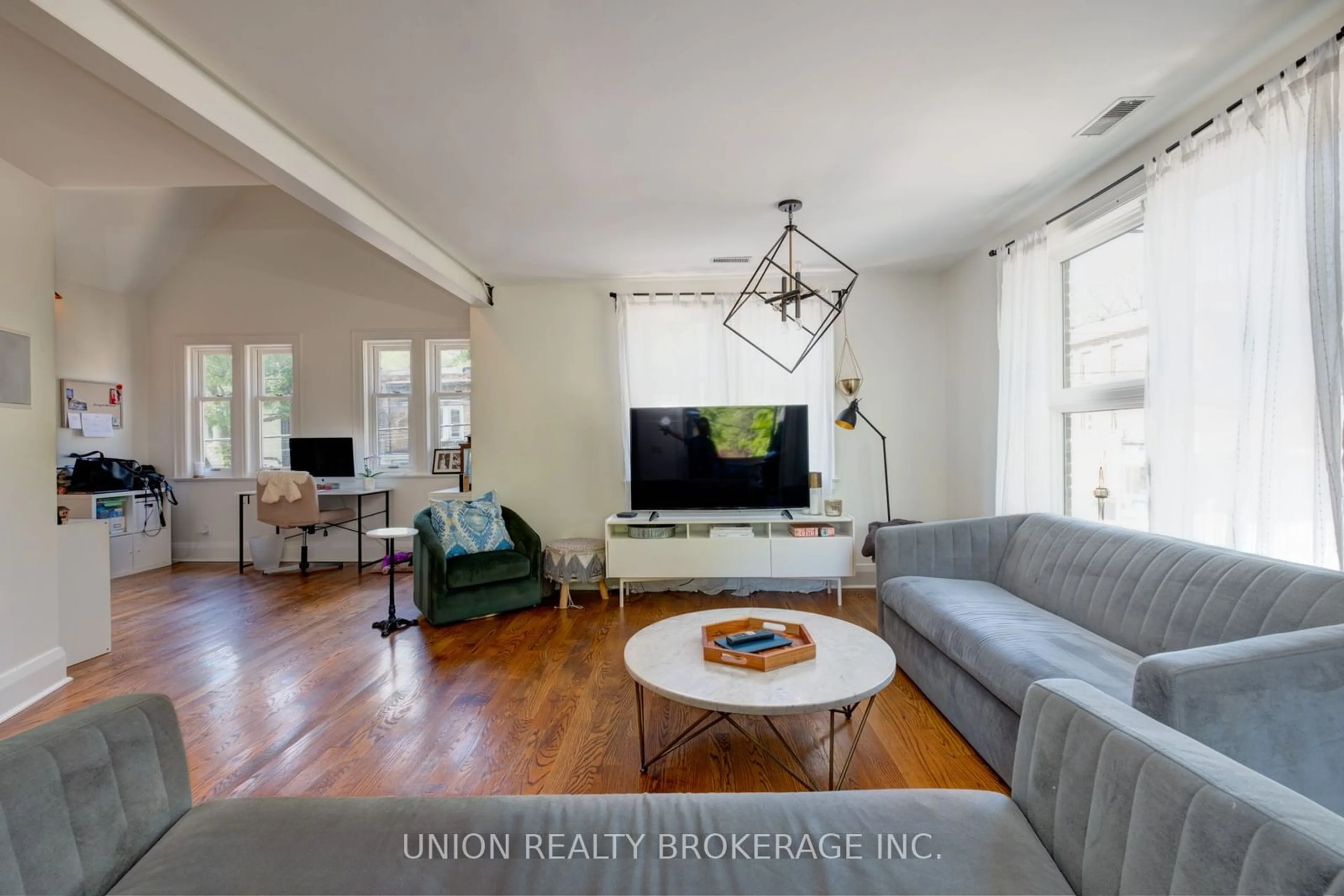2339 Queen St, Toronto, Ontario M4E 1H1
Contact us about this property
Highlights
Estimated ValueThis is the price Wahi expects this property to sell for.
The calculation is powered by our Instant Home Value Estimate, which uses current market and property price trends to estimate your home’s value with a 90% accuracy rate.$3,430,000*
Price/Sqft-
Days On Market4 days
Est. Mortgage$12,240/mth
Tax Amount (2023)$17,311/yr
Description
Rarely Offered Solid Brick Beach Landmark Building, Detached Corner Mixed-Use Property. With An Architectural Award-Winning Transitional Design. Main Floor Is Currently Used As A Gorgeous Professional Office, With 2 Separate Entrances.The 2nd & 3rd-Floor Unit Provides Separate Entrances To A Beautiful Light-Filled 3 Bed, 2 Bath Residential Space. Boasting 18 Ft Peaked Ceilings, 2 Walkouts To A Spacious South-Facing And Partially Covered Terrace With Lake Views. A Chef's Kitchen With Walkout To Bbq Space & Al Fresco Dining. A Traditional Living Room With A Gas Fireplace, Gorgeous Millwork, Fixtures & Hardwood Floors, Formal Dining Room, Home Office Workspace & Family Room. Well Designed, Renovated And Maintained With A New Roof, Two HVAC Systems & On-Demand Hot Water. Perfect For A Live-In Work/Condo Alternative With Income, Located At The Corner Of One Of The Most Coveted Streets In The Beach. Basement Includes 2 Units 1 Bedroom & 1 Bachelor. 2 Car Parking In Private Drive. Perfect Opportunity to Increase Density and Development!
Property Details
Interior
Features
Main Floor
Sitting
4.11 x 5.57Hardwood Floor / Renovated / B/I Shelves
Office
2.35 x 2.00Hardwood Floor / Enclosed / Window
Office
3.79 x 3.10Hardwood Floor / Window / South View
Office
3.10 x 2.99Hardwood Floor / Window / South View
Exterior
Features
Parking
Garage spaces 2
Garage type None
Other parking spaces 0
Total parking spaces 2
Property History
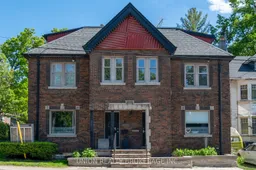 25
25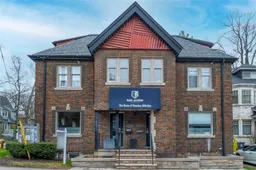 38
38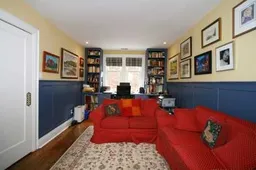 9
9Get up to 1% cashback when you buy your dream home with Wahi Cashback

A new way to buy a home that puts cash back in your pocket.
- Our in-house Realtors do more deals and bring that negotiating power into your corner
- We leverage technology to get you more insights, move faster and simplify the process
- Our digital business model means we pass the savings onto you, with up to 1% cashback on the purchase of your home
